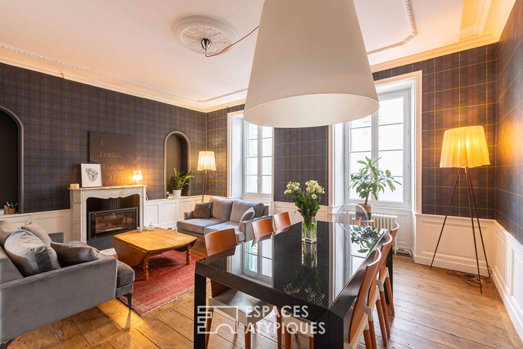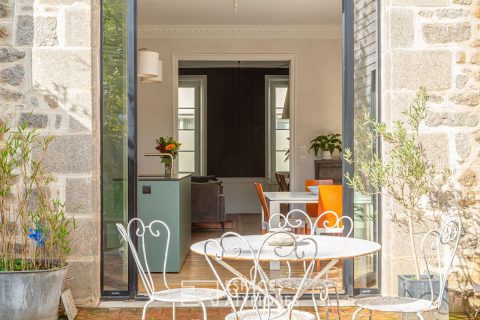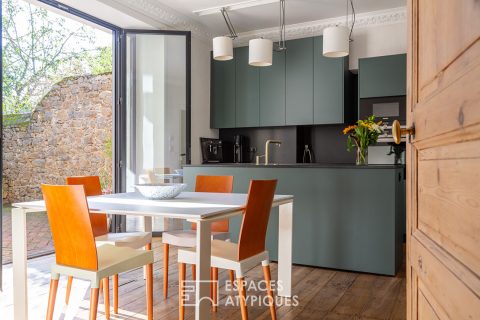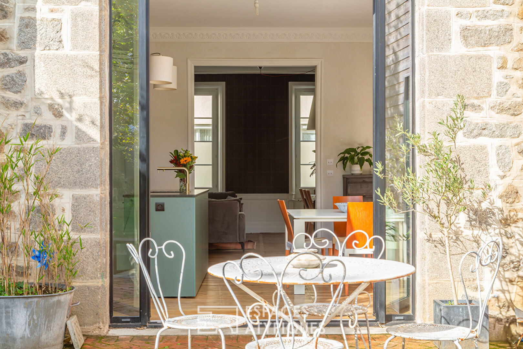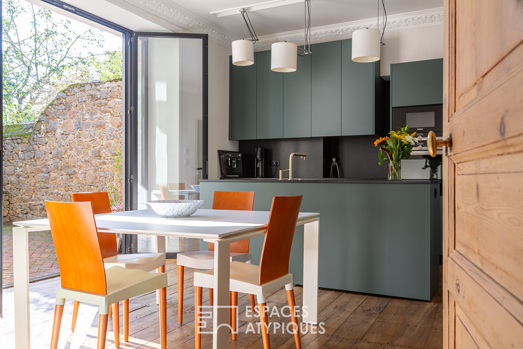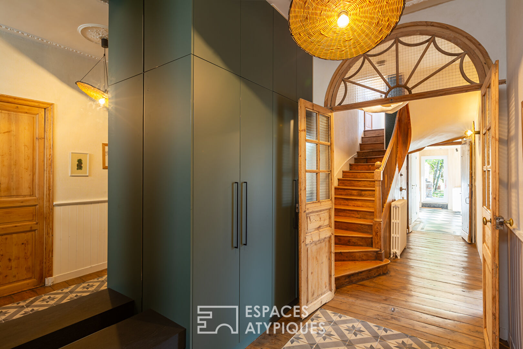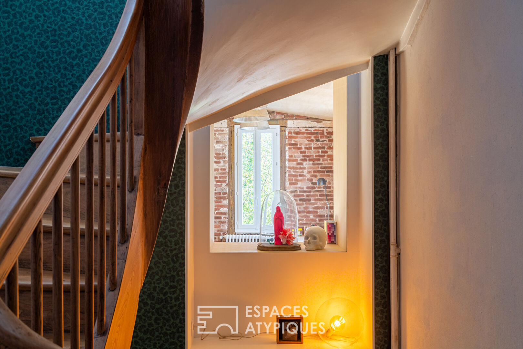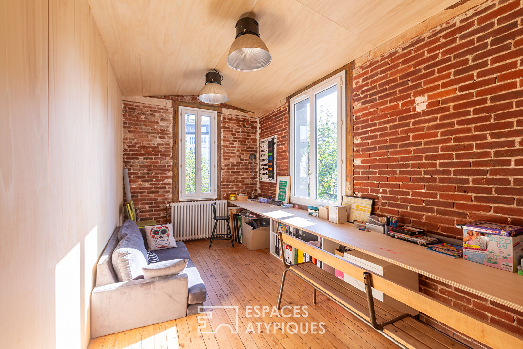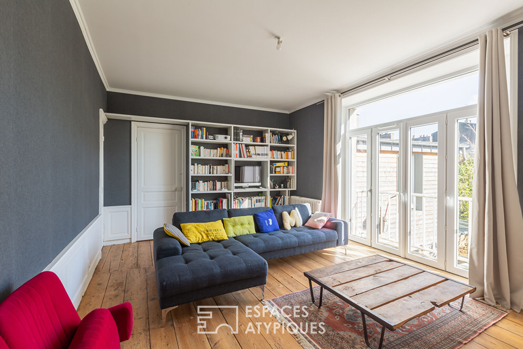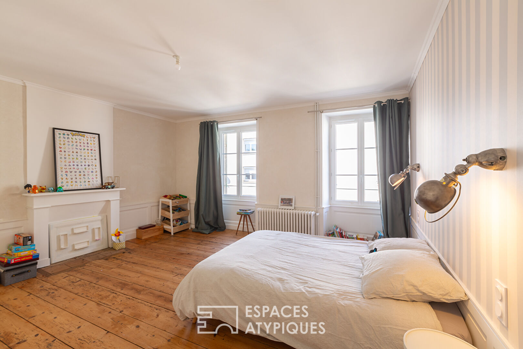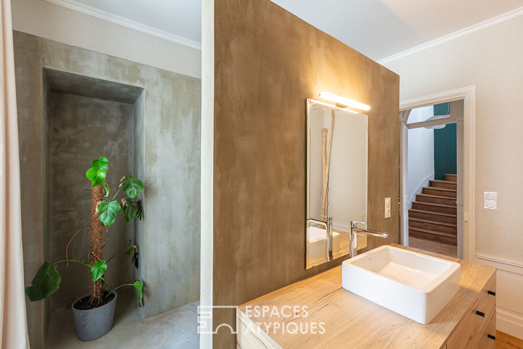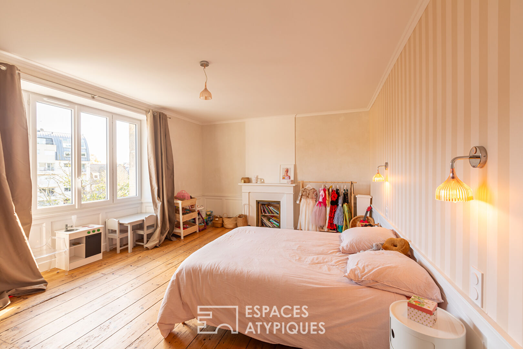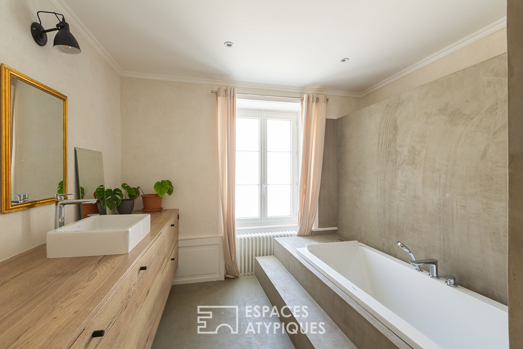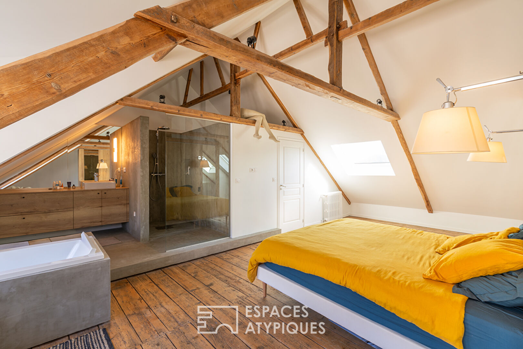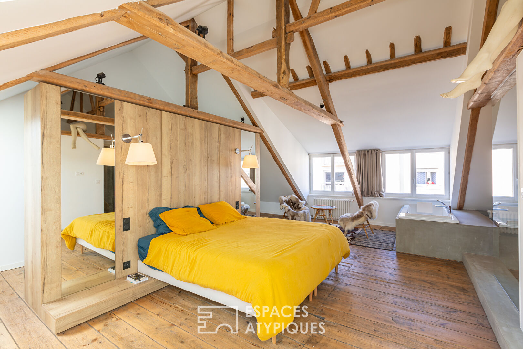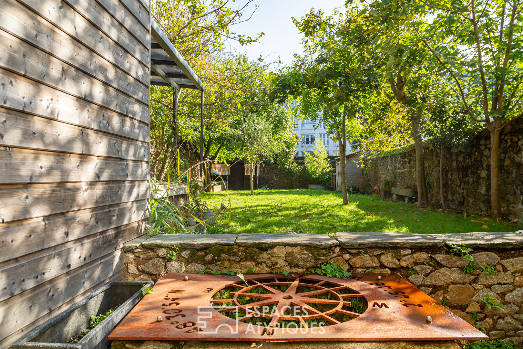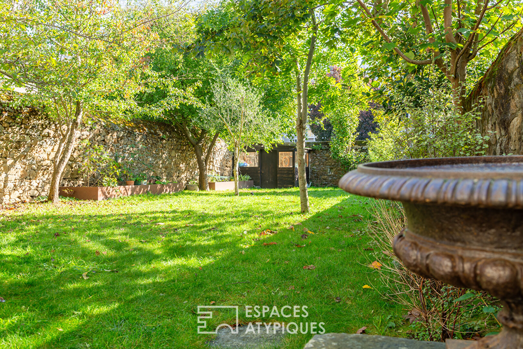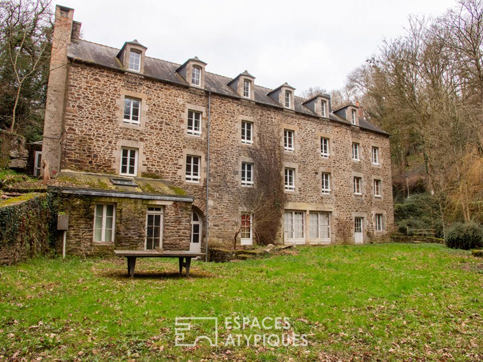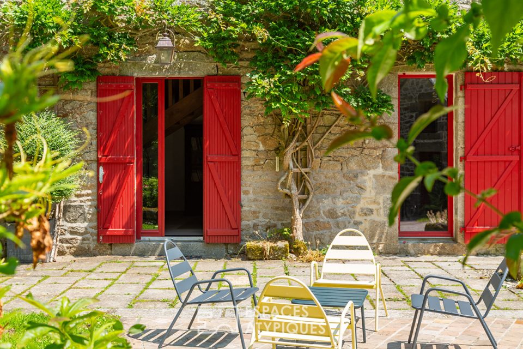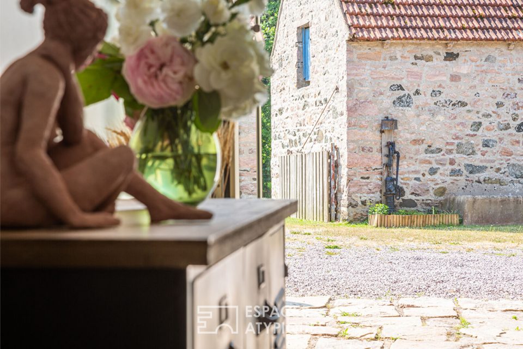
Townhouse with garden Saint Brieuc
Townhouse with garden Saint Brieuc
Magnificent property typical of the St Michel district of St Brieuc,
This large stone house of 262 m2 recently renovated combines the charm of the old with modern equipment and fittings. Nothing leaves you indifferent in the way the decoration has been redesigned.
From the entrance, the period doors face modern custom-made cupboards. On the ground floor, a very cozy living room / lounge on original wooden floor with a pretty fireplace inviting you to relax, communicates with a modern kitchen. Indeed this kitchen, custom-made by a designer, benefits from plenty of storage and quality equipment. You will find large cupboards going up to the ceiling, an induction hob with integrated hood, a dishwasher, a built-in oven and microwave as well as a refrigerator. The island and its sink offer a large worktop for cooking and preparing good meals. This room can accommodate a large table to enjoy breakfast with the family facing the terrace and the garden.
Still on this same level, a separate toilet and a small room serving as a back kitchen and laundry room.
By taking the superb wooden staircase, stop at a half-landing and you will discover a charming room with brick walls: you are free to make an office there, a games room for your children or even a small artist’s studio.
Let’s continue this staircase to reach the first floor and enter this beautiful space, today having the role of a cinema lounge which can quite easily be transformed into a pretty library. The landing also serves a bedroom of 14 m2, a dressing room and a very beautiful and large shower room in smoothed concrete with its own toilet.
On the second floor, two bedrooms of 22 m2 each, share a beautiful bathroom with bathtub, sink and pretty custom-made storage unit and a toilet. And on the third? a majestic master suite of 59 m2 on the ground, exposed beams, a large dressing room, a bathtub, a large Italian shower and always a tailor-made layout to store your toiletries.
For your outdoor moments, the enclosed garden facing south is composed of a wooded area and lawn with a shed allowing you to store tools and garden furniture and a paved terrace area for meals on sunny Sundays.
Finally, the house is above a large basement, converted into a workshop, wine cellar and a storage area. An independent garage with remote-controlled electric gate is located 40 meters from the house.
The schools, shops, market and entertainment of St Brieuc are directly on foot. 10 minutes by car and you are on the beach. As you will have understood, this residence is full of calm, well-being and taste! The gas and electricity installations have been completely redone recently. Heating and hot water production is carried out by a gas condensing boiler.
ENERGY CLASS: C / CLIMATE CLASS: C Estimated average amount of annual energy expenditure for standard use, established from the indexed energy prices for 2021, 2022, 2023: between EUR2,488 and EUR3,366 per year
Additional information
- 9 rooms
- 5 bedrooms
- 1 bathroom
- 2 shower rooms
- Floor : 4
- 4 floors in the building
- Outdoor space : 308 SQM
- Property tax : 3 122 €
Energy Performance Certificate
- A
- B
- 122kWh/m².an19*kg CO2/m².anC
- D
- E
- F
- G
- A
- B
- 19kg CO2/m².anC
- D
- E
- F
- G
Estimated average annual energy costs for standard use, indexed to specific years 2021, 2022, 2023 : between 2488 € and 3366 € Subscription Included
Agency fees
-
The fees include VAT and are payable by the vendor
Mediator
Médiation Franchise-Consommateurs
29 Boulevard de Courcelles 75008 Paris
Information on the risks to which this property is exposed is available on the Geohazards website : www.georisques.gouv.fr
