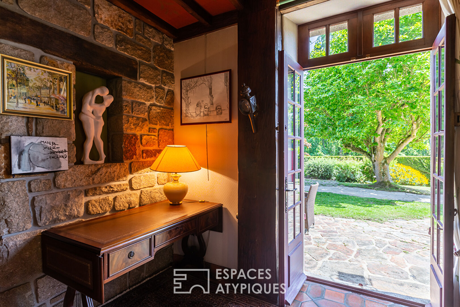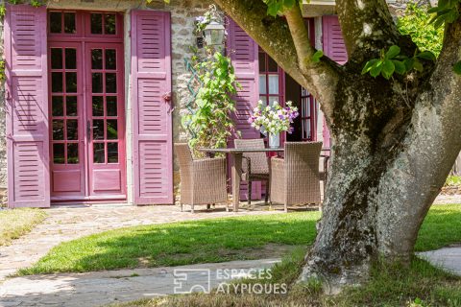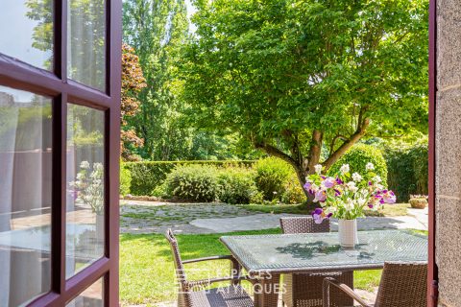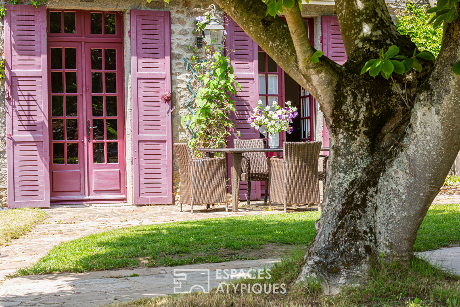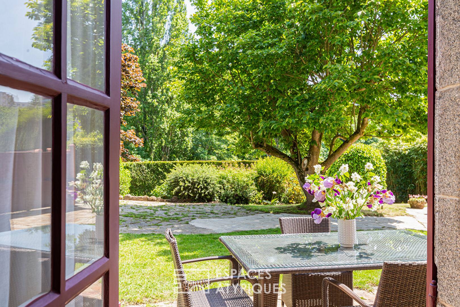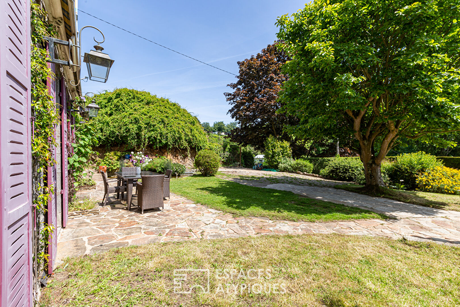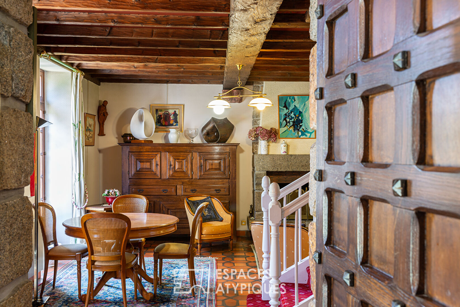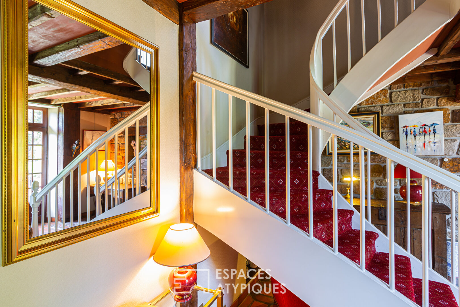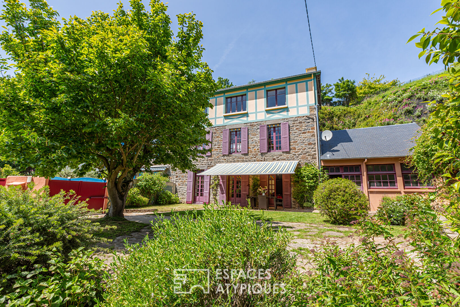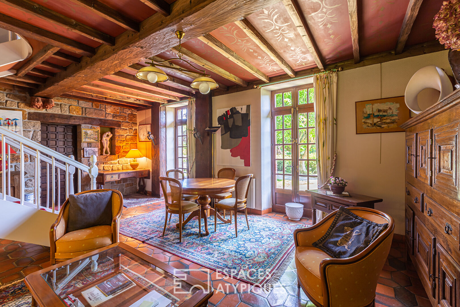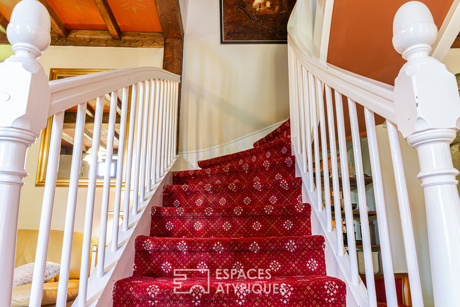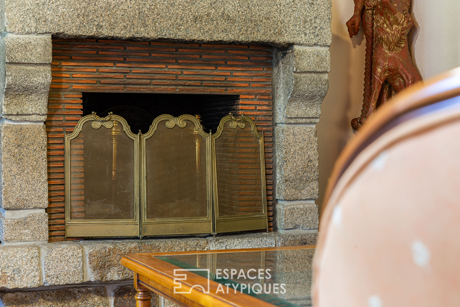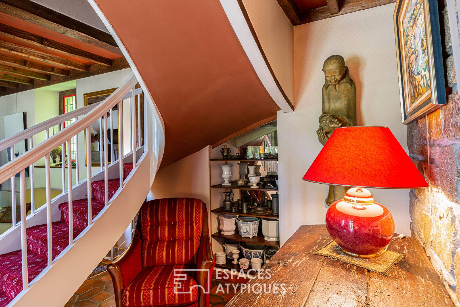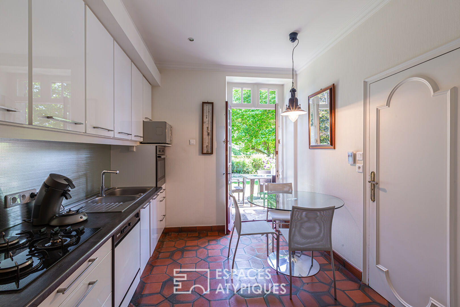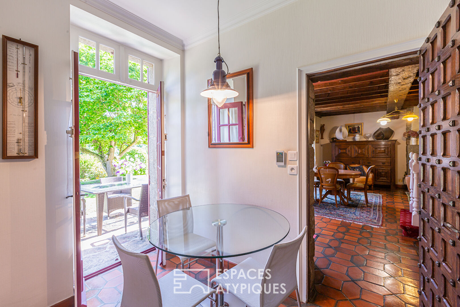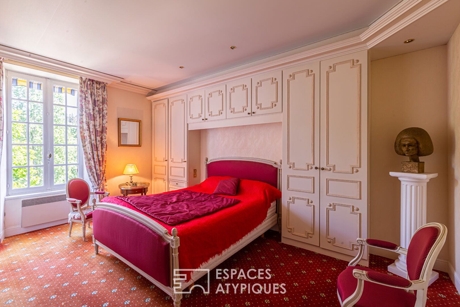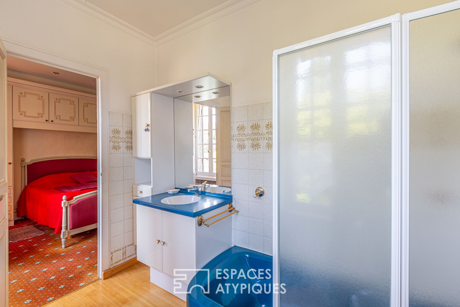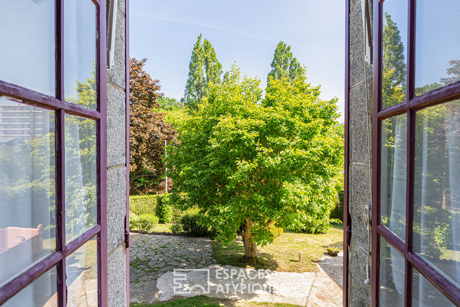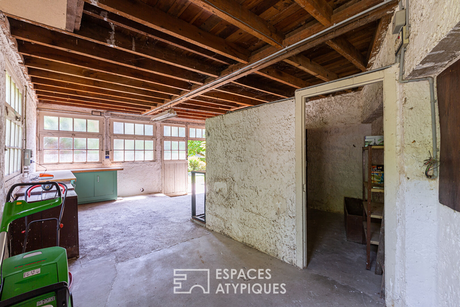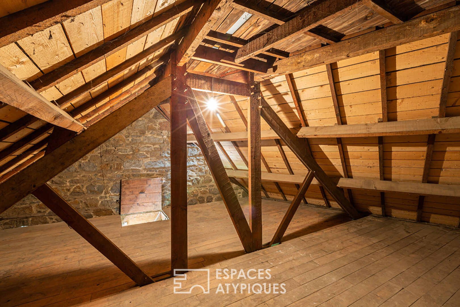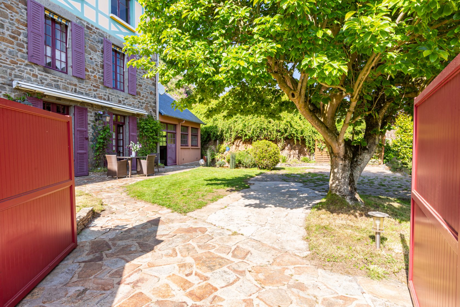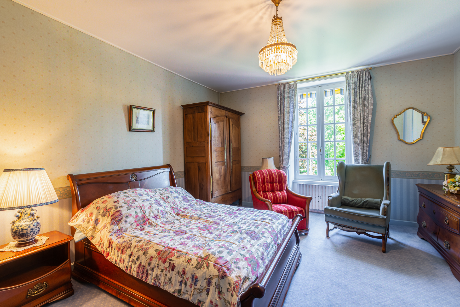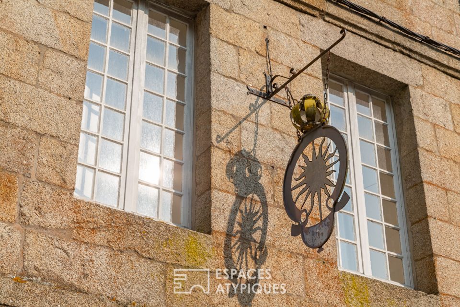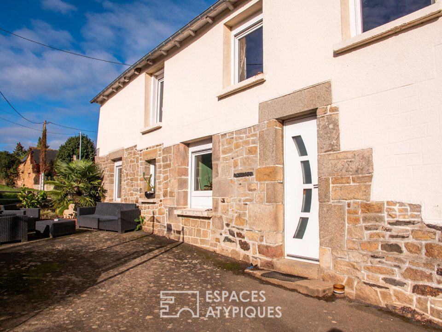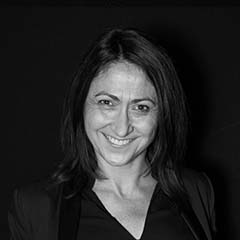
Town center 500 meters
A few meters from the town center of ST BRIEUC, this family house in the Anglo-Norman style is nestled on a plot of 1045 m2 fully enclosed.
This comfortable volume of 144 m2 offers on the ground floor a living room partly dressed in its old materials (beams, floor tiles, carved doors), a fitted and equipped kitchen, a toilet with washbasin.
The first floor accessible by a wooden staircase, leads to a corridor which distributes a good size bedroom and its private bathroom and wc., a second bedroom. The second floor remains to be renovated. It has a bedroom, a bathroom, wc, and a room of approx. 11 m2. can be transformed into a 4th bedroom, storage.
A large workshop and its convertible attic adjoining the house is an asset for a possible extension or simply a workshop.
Garden enclosed by walls and hedges.
A well is located on the ground and feeds a fish pond. Electric heating.
ENERGY CLASS: G CLIMATE CLASS: C. Estimated average amount of annual energy expenditure for standard use based on energy prices for the year 2021: between EUR3,890 and EUR5,310. Housing with excessive energy consumption.
Additional information
- 5 rooms
- 4 bedrooms
- 1 bathroom
- 1 bathroom
- 2 floors in the building
- Outdoor space : 1045 SQM
- Parking : 3 parking spaces
- Property tax : 1 500 €
Energy Performance Certificate
- A
- B
- C
- D
- E
- F
- 453kWh/m².an15*kg CO2/m².anG
- A
- B
- 15kg CO2/m².anC
- D
- E
- F
- G
Agency fees
-
The fees include VAT and are payable by the vendor
Mediator
Médiation Franchise-Consommateurs
29 Boulevard de Courcelles 75008 Paris
Information on the risks to which this property is exposed is available on the Geohazards website : www.georisques.gouv.fr
