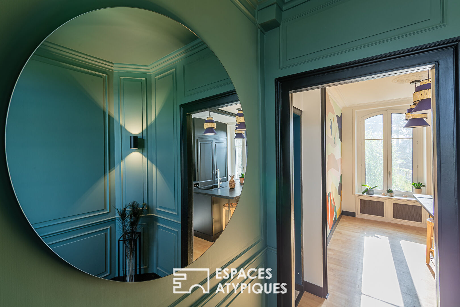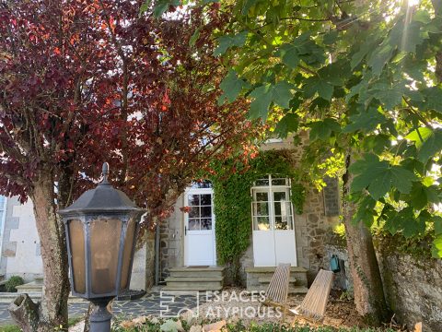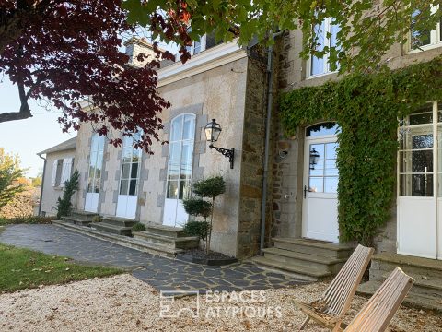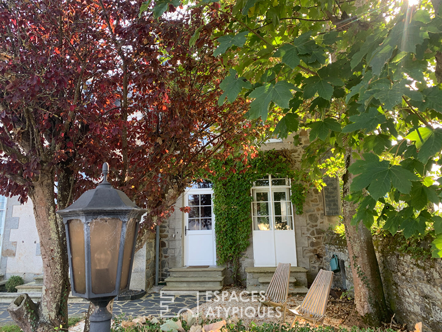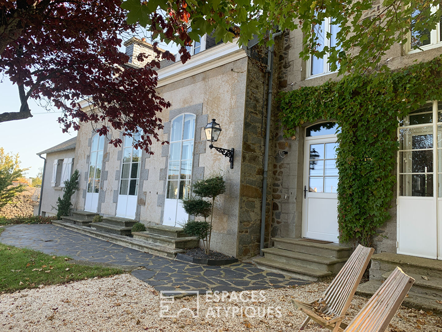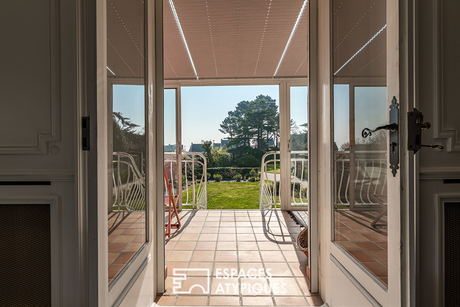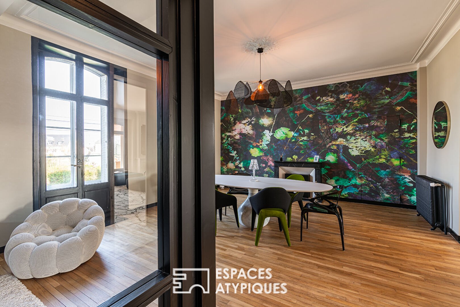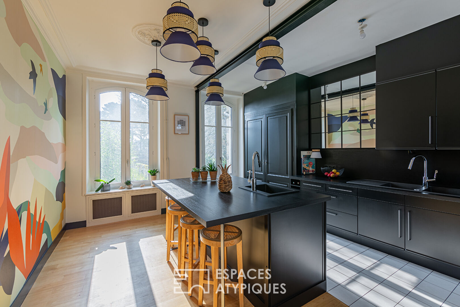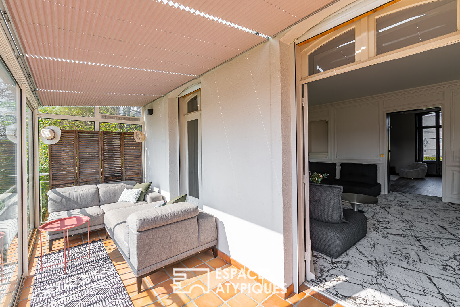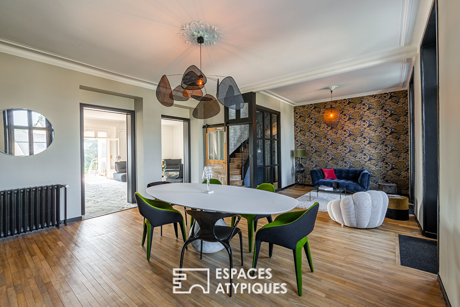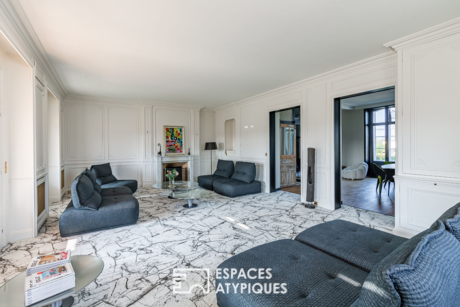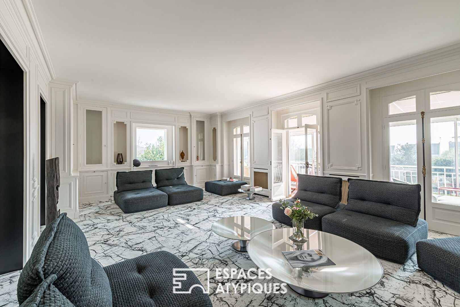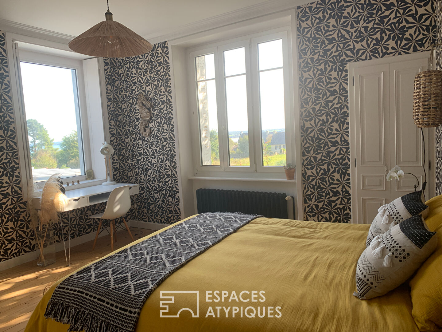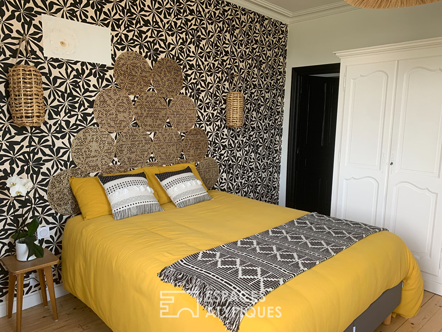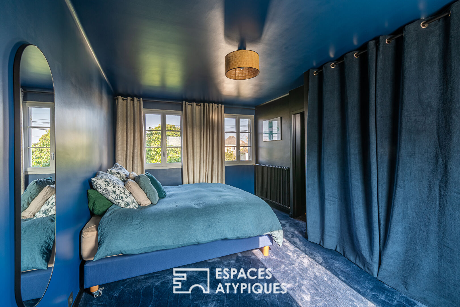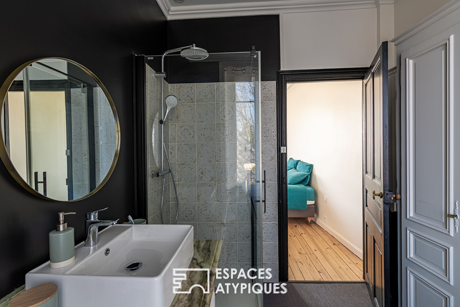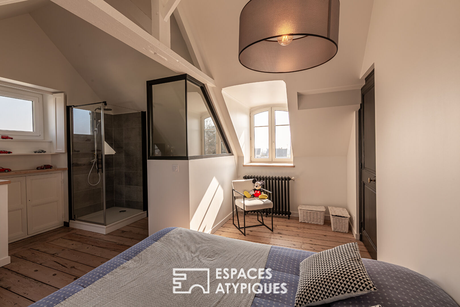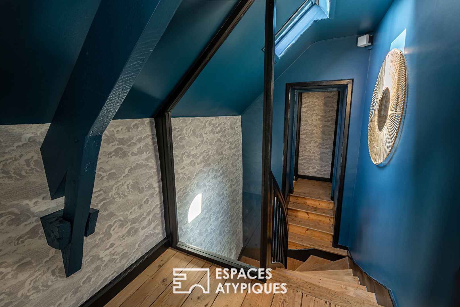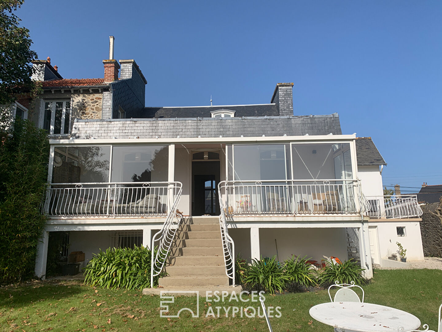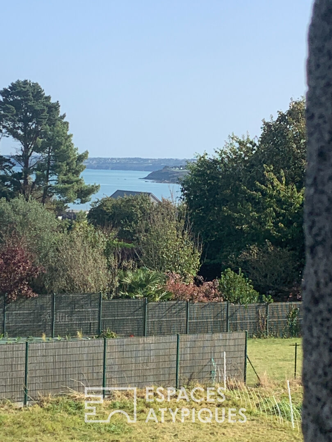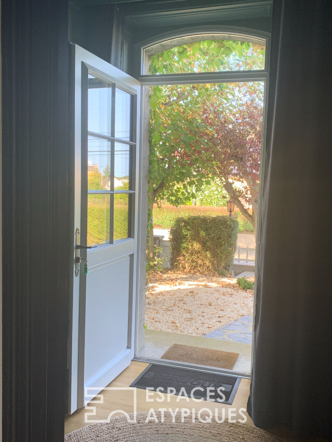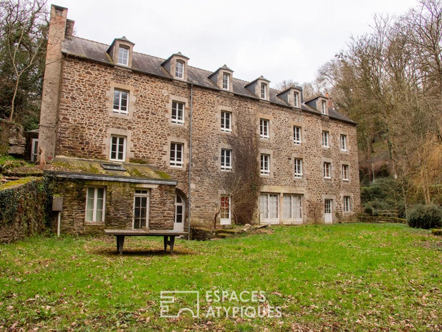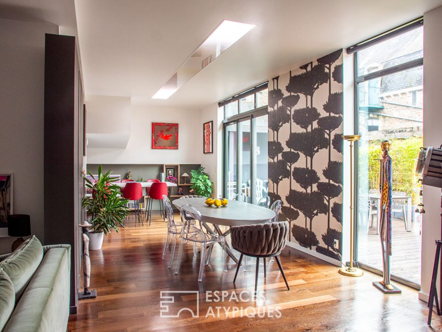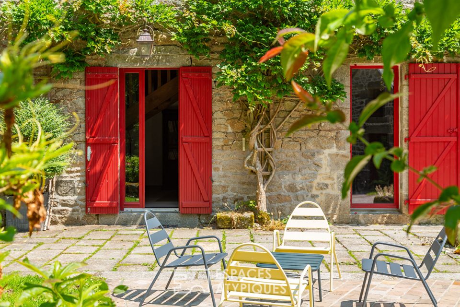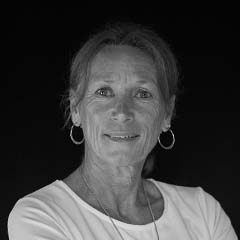
Prestigious residence 184 m2
Prestigious residence 184 m2
Located near Valais beach, the only beach in Saint-Brieuc created in the 18th century by fishermen on foot which opens as far as the eye can see over the immense bay. Territory of sand, light and fresh air stretching to the horizon and bordered by the customs officers’ path to reach the port of Légué.
This magical place full of history and everyday happiness reveals its colorful cabins leaning against and nestling on the side of the cliff, which has always been part of the landscape. Not far from there, strewn nearly 70 m high on its rocky spur, a historic and archaeological site, overlooking the bay, the Tour de Cesson, built in 1395, built to protect the town of Saint-Brieuc and monitor maritime traffic.
This magnificent prestigious residence built in 1920, with its view of the tower from the living room window, successively enlarged in 1950 and 1980, completely renovated in 2019 reveals all its brilliance.
From the moment you enter, the care and taste taken in the renovation amaze us… The choice of colors, the materials, the spaces redefined and designed so that this property is part of a beautiful art of living.
The huge fitted and equipped POGGENPOHL kitchen has been enlarged to install a central island to share moments of conviviality. The corridor where a glass and wood screen replaces the dark walls in order to see the living area gives a glimpse of the magnificent staircase which serves the upper levels, completely sanded so that it regains all its nobility of Elm wood.
Right next door, a small boudoir lounge area has taken its place for relaxing at the end of a meal. The old parquet floors have been restored in order to keep all the authenticity of the place, the height of the ceilings, the windows with transoms preserved.
Through a door hidden in the wall you access the master bedroom, a little cocoon where you can curl up, with its large dressing cupboard, its shower room and private WC.
The large living room area with a surface area of 40 sqm has been fitted out on the garden side with its French windows, bathed in light throughout the day, its white marble open fireplace, its large solid oak cupboards, all in perfect harmony.
A veranda of approximately 17 sqm, overlooking the poolable garden, completes this space. Both in summer and in the late season, warm and sheltered during the winter evenings, it allows us to admire the Lebanese cedar and another from the Himalayas which sit in the middle of the vegetation.
The staircase takes us to the first floor… A half-level accommodates a bedroom and its private shower room with its period marble, completely revisited with the greatest care. An independent bathroom with WC completes this space. Continuing to walk up and down the floors, we reach the attic which houses two bedrooms, one of which has a private shower room and WC.
The property has a full basement of approximately 105 sqm with access to the garden, a laundry room, a laundry room, a cellar, storage spaces, a garage of approximately 36sqm with automated gate, direct access from the street as well as ‘a service door leading to the rear of the house. The 2550sqm garden can accommodate a swimming pool. To visit without delay for lovers of beautiful residences.
Photos on request
Additional information
- 8 rooms
- 4 bedrooms
- 4 shower rooms
- Floor : 2
- 2 floors in the building
- Outdoor space : 2557 SQM
- Parking : 1 parking space
- Property tax : 2 274 €
Energy Performance Certificate
- A
- B
- C
- D
- E
- 289kWh/m².an91*kg CO2/m².anF
- G
- A
- B
- C
- D
- E
- 91kg CO2/m².anF
- G
Agency fees
-
The fees include VAT and are payable by the vendor
Mediator
Médiation Franchise-Consommateurs
29 Boulevard de Courcelles 75008 Paris
Information on the risks to which this property is exposed is available on the Geohazards website : www.georisques.gouv.fr
