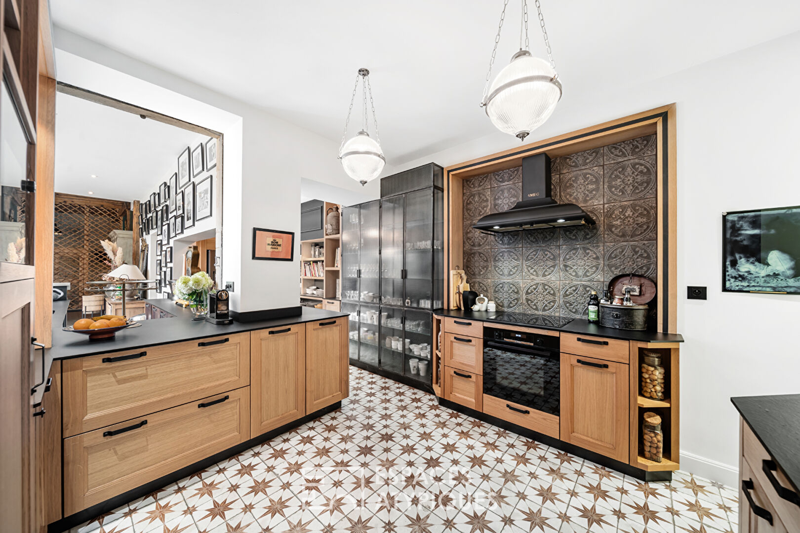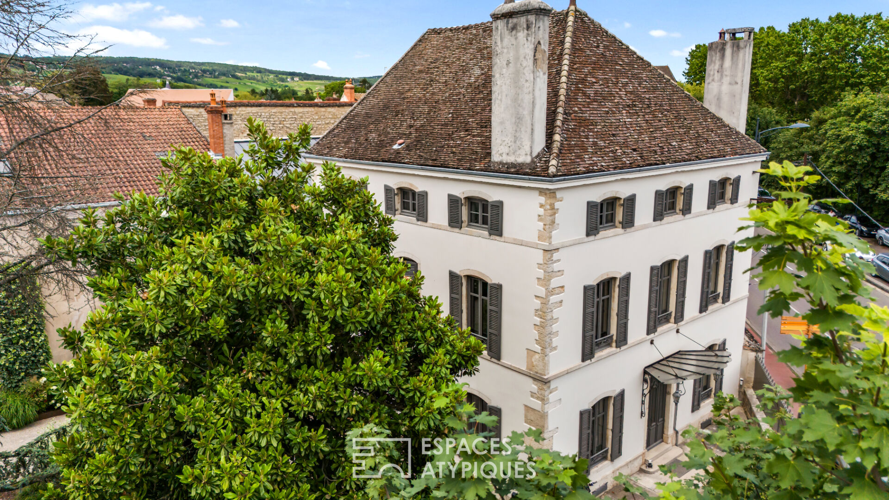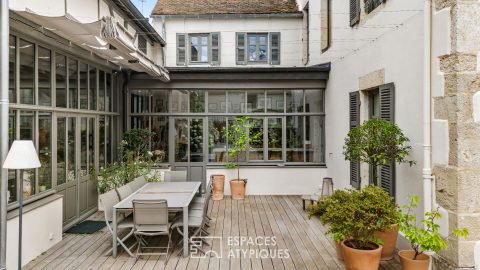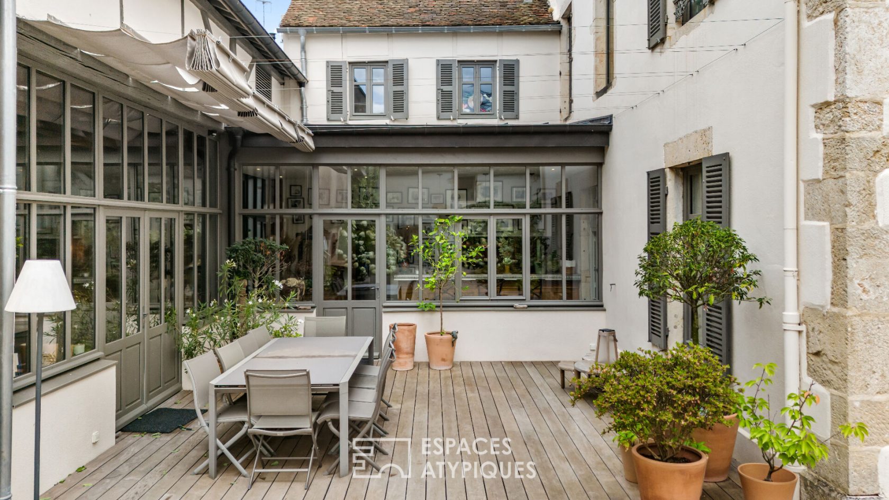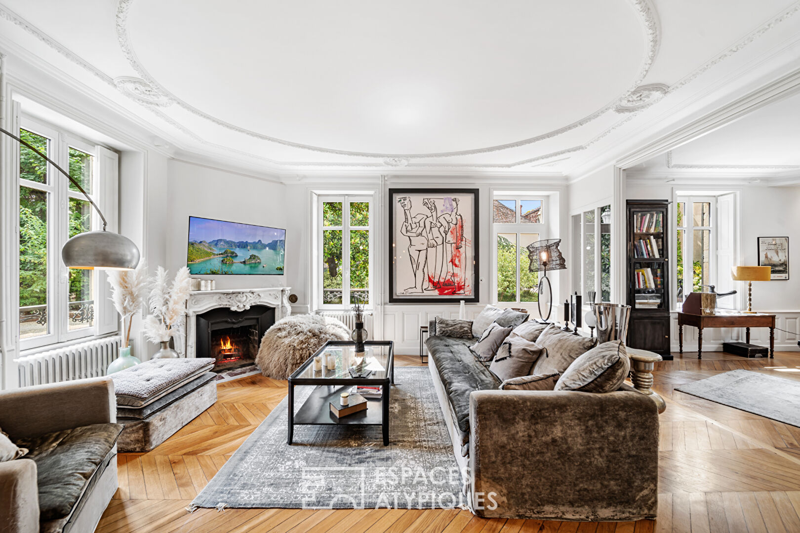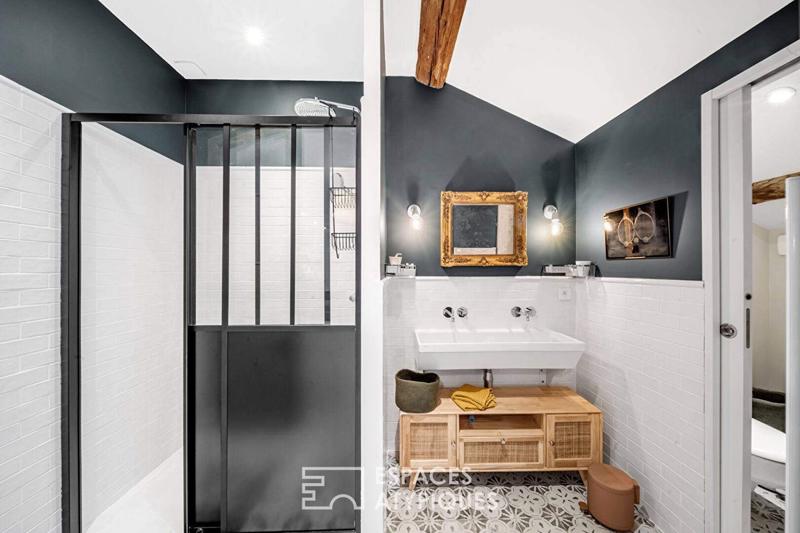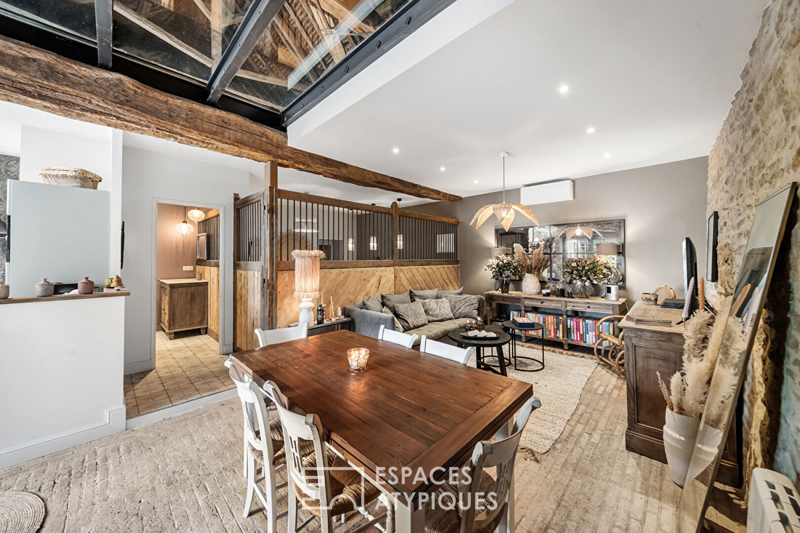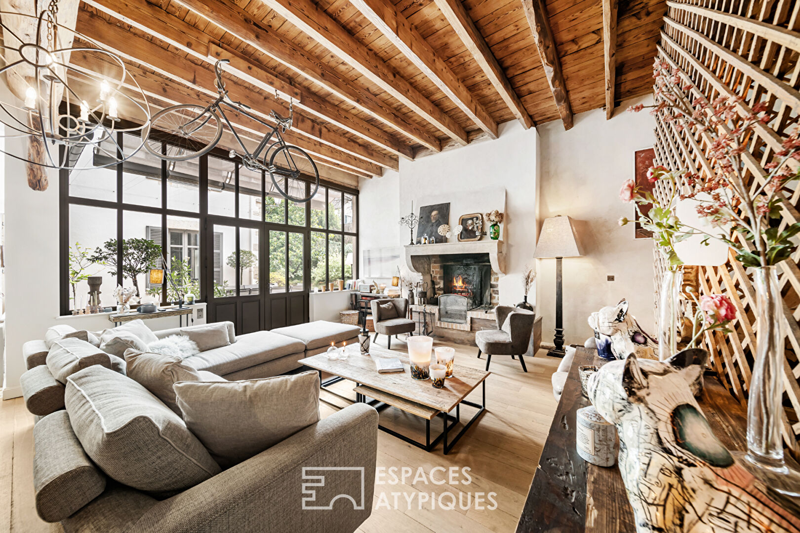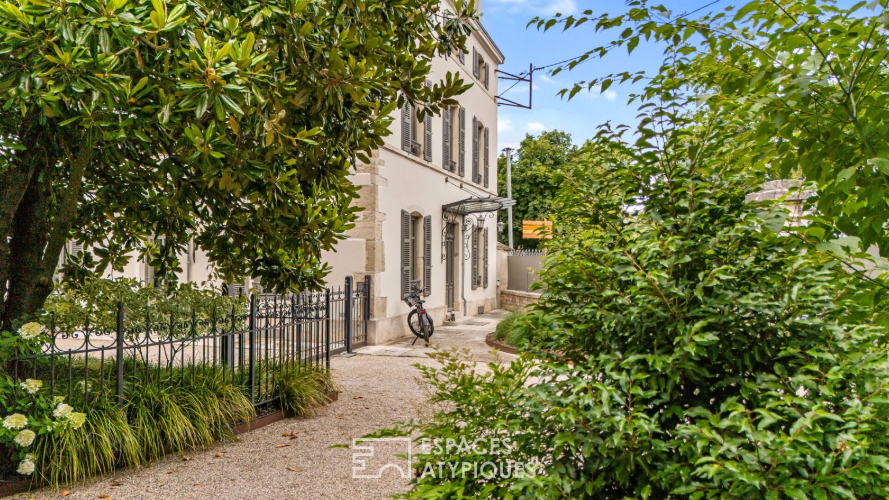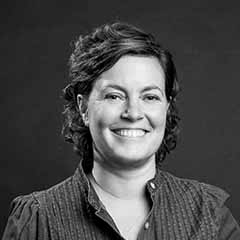
Private mansion in the city courtyard
Private mansion in the city courtyard
Located in the heart of Beaune, in the immediate vicinity of the historic center and the famous Hospices de Beaune, this exceptional property is sure to catch your attention.
This residence, completely renovated by the current owner, offers a living area of approximately 500 sqm on two levels: it has preserved its authenticity and period charm while integrating beautiful modern features.
An attic with still usable potential of approximately 100sqm will delight renovation fans. The entrance hall in Burgundy slab gives access to a large living room overlooking the courtyard, and to a pleasant dining room: the moldings, cement tiles and fireplace denote real authenticity.
The kitchen and the large living room invite conviviality: everything has been thought out and imagined so that guests and friends immediately feel at home. The pétanque court was even built inside the ground floor while preserving the old woodwork. These two spaces have direct access to a pleasant terrace without vis-à-vis, sheltered by splendid trees and plantations.
A completely independent master suite is located directly above this pleasant living space.
The other four bedrooms are located in the original house: superbly renovated with their own identity, spacious and bright, they are ideal for family life.
The outbuildings include a completely renovated independent apartment in the old stable, and a large garage that can accommodate several cars, as well as a large cellar, a must in Burgundy.
This property with its unique character in Beaune will win the hearts of lovers of charm, authenticity, history, but also renovation.
DPE: primary energy consumption C (134 kWh/sqm/year) and greenhouse gas emissions C (19kg/CO2/sqm/year) Estimated average amount of annual energy expenditure for standard use, established from energy prices for the year 2023: between EUR4,457 and EUR6,029.
Information on the risks to which this property is exposed is available on the Géorisques website http://www.georisques.gouv.fr
Amélie DINKEL – 06 09 26 27 68 – Sales agent (EI) RSAC DIJON 751 881 608
Additional information
- 12 rooms
- 6 bedrooms
- Floor : 2
- 2 floors in the building
- Parking : 2 parking spaces
Energy Performance Certificate
- A
- B
- 134kWh/m².an20*kg CO2/m².anC
- D
- E
- F
- G
- A
- B
- 20kg CO2/m².anC
- D
- E
- F
- G
Estimated average annual energy costs for standard use, indexed to specific years 2021, 2022, 2023 : between 4457 € and 6029 € Subscription Included
Agency fees
-
The fees include VAT and are payable by the vendor
Mediator
Médiation Franchise-Consommateurs
29 Boulevard de Courcelles 75008 Paris
Information on the risks to which this property is exposed is available on the Geohazards website : www.georisques.gouv.fr
