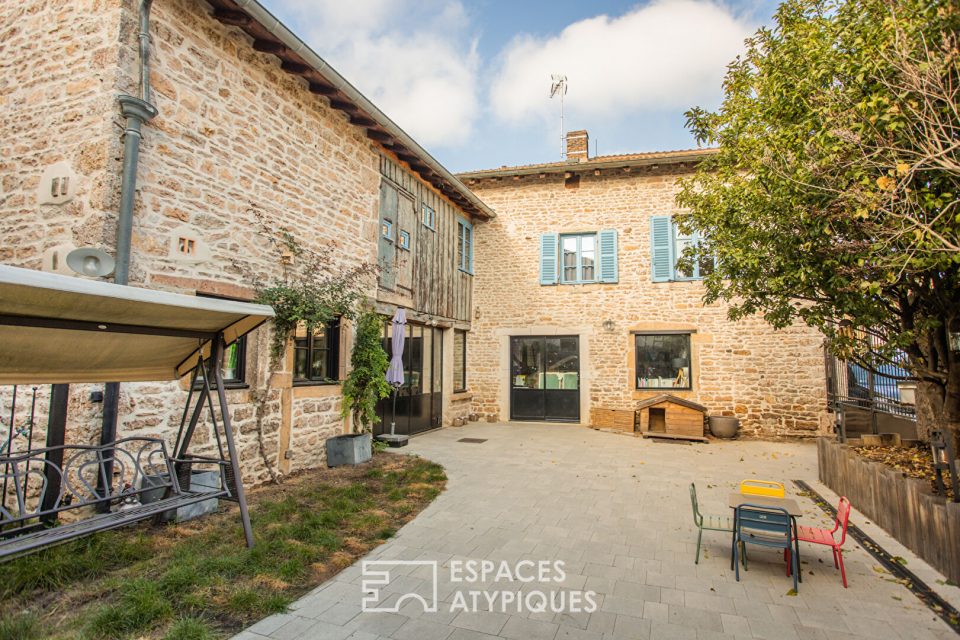
Architect house with english garden
Architect house with english garden
On the heights of Dijon, in the center of the popular area of Combe Persil, discover a unique place of life where serenity and well-being reign.
This 160m2 architect-designed house with garage, built in the 2000s, was designed with a single perspective, that of enjoying nature, and sunlight all year round while remaining close to shops.
We first go through a discreet door then, the charm operates from the entrance. The ground floor of this house initially includes a fitted kitchen, semi-open thanks to its glass roofs.
Then comes a large living room with double height, facing south-west, offering a warm living room with its stove with atypical curves, a tailor-made TV corner and a dining room.
All with direct access to the wooden terrace and the English garden of over 900m2 where multiple species coexist. A laundry room, a shower room and plenty of storage space complete this 1st level.
Upstairs, 4 bedrooms share a shower room in bright and sunny colors, benefiting from a sauna and a solarium as well as a dressing room.
A small house to renovate located at the bottom of the garden, completes this exceptional property in the ideal location halfway between nature and the city.
Additional information
- 6 rooms
- 4 bedrooms
- 1 bathroom
- Outdoor space : 963 SQM
Energy Performance Certificate
- A <= 50
- B 51-90
- C 91-150
- D 151-230
- E 231-330
- F 331-450
- G > 450
- A <= 5
- B 6-10
- C 11-20
- D 21-35
- E 36-55
- F 56-80
- G > 80
Agency fees
-
The fees include VAT and are payable by the vendor
Mediator
Médiation Franchise-Consommateurs
29 Boulevard de Courcelles 75008 Paris
Information on the risks to which this property is exposed is available on the Geohazards website : www.georisques.gouv.fr





