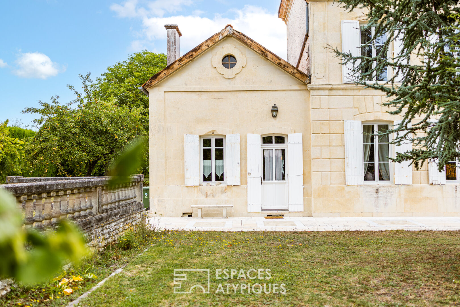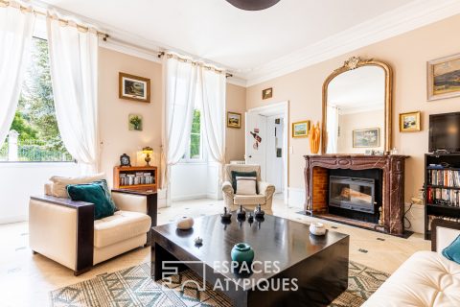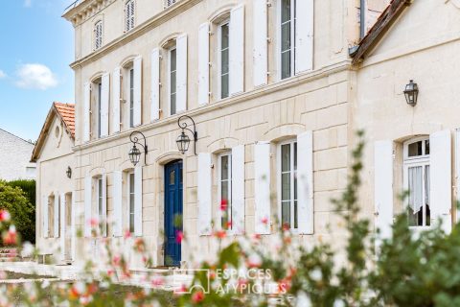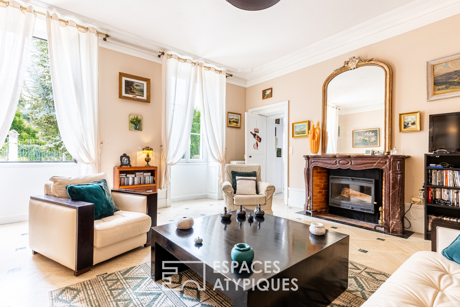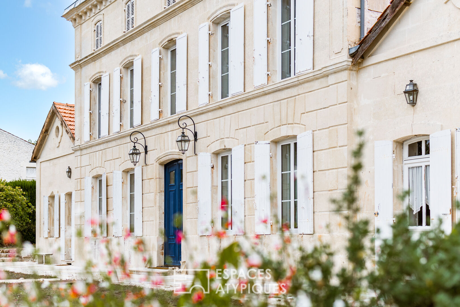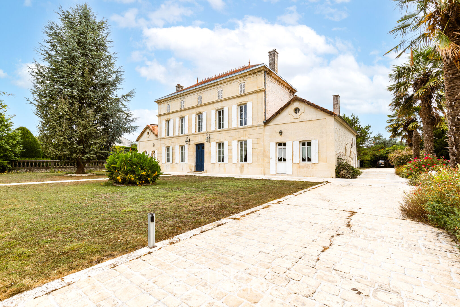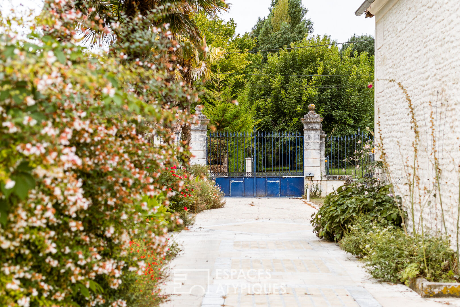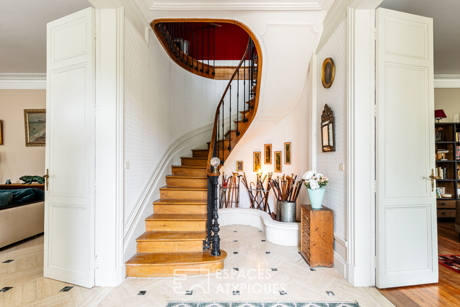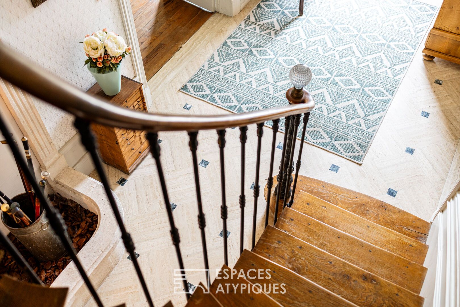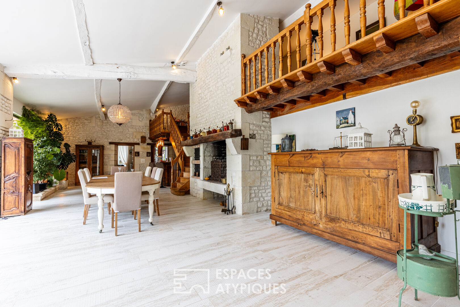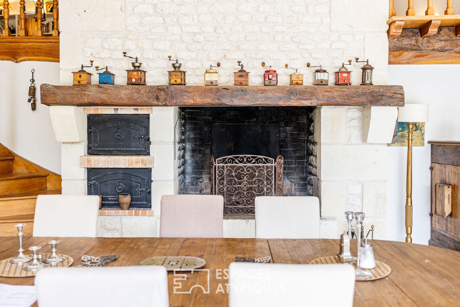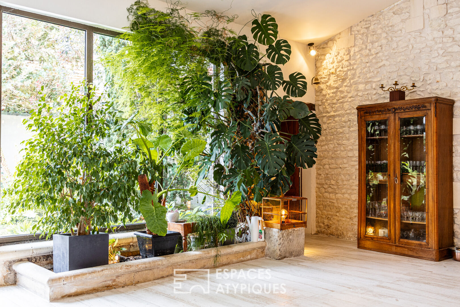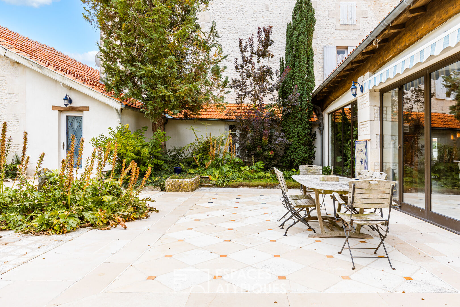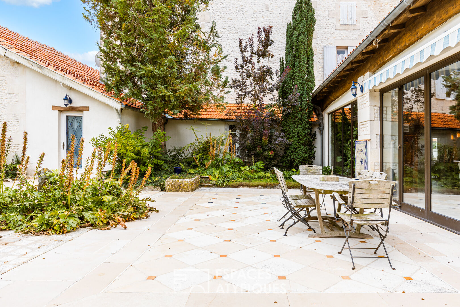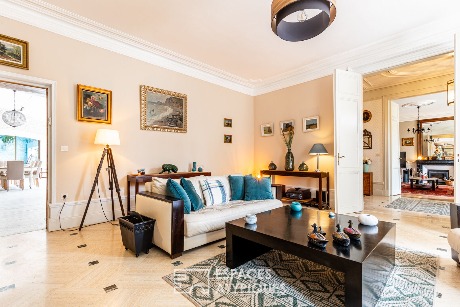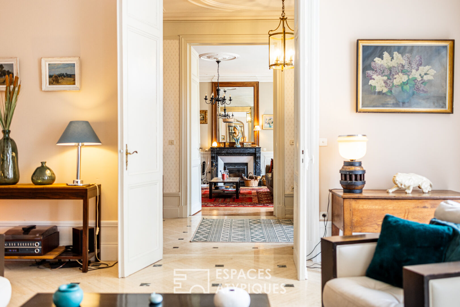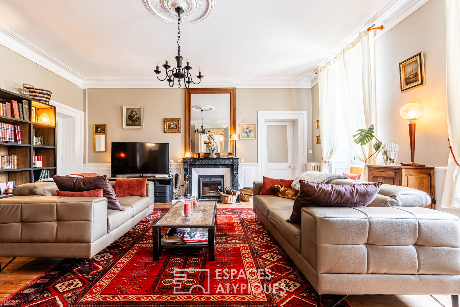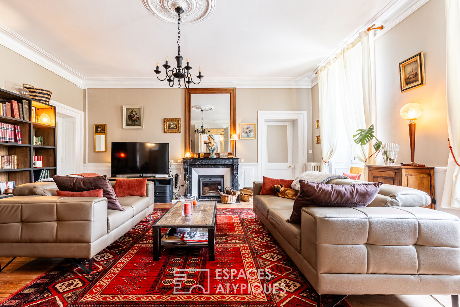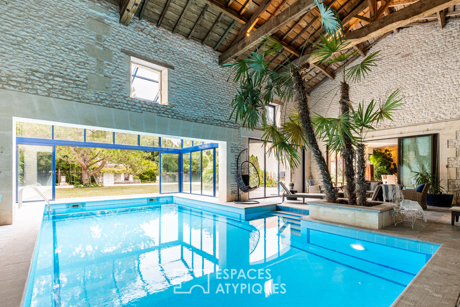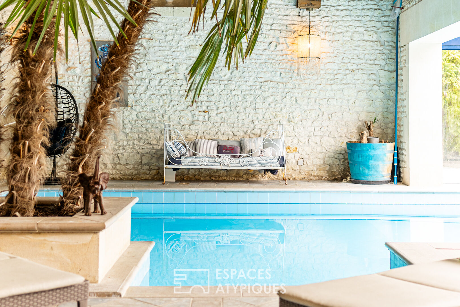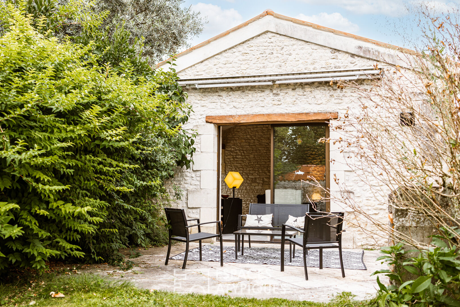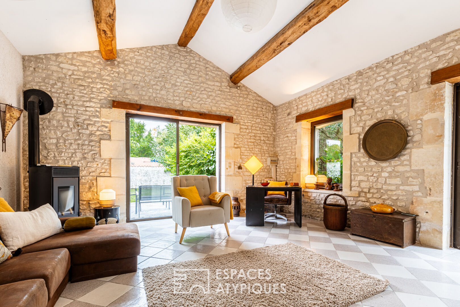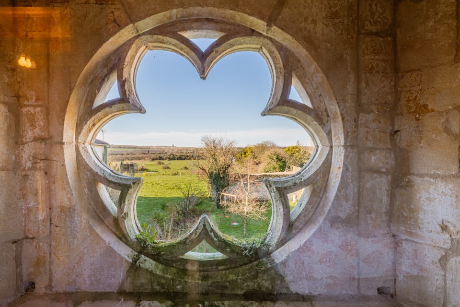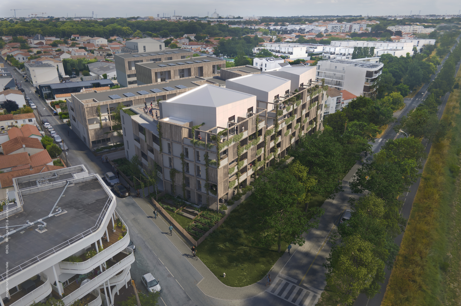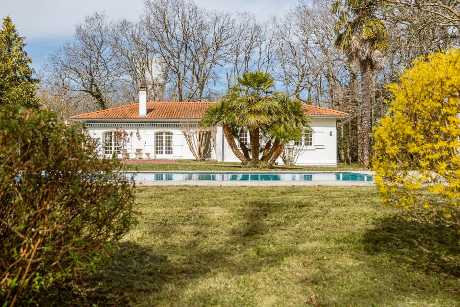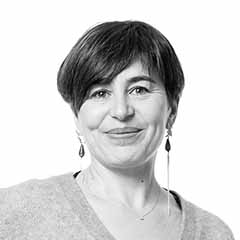
Mansion with old-world charm with outbuildings
Mansion with old-world charm with outbuildings
Located in a small village in Charente-Maritime, less than 25 minutes from Saintes, town of Art and History, this prestigious property from the beginning of the 20th century, of approximately 468 m2 of living space, offers an enchanting setting.
On a plot of more than 3800 m2 with trees and vegetation, the park with its old-world charm offers a glimpse under the shaded period arbor, an invitation with sweet moments of reading, imbued with floral scents.
Upon entry, the reception hall is divided into two distinct wings with their reception areas. The left wing includes a first lounge-library decorated with a magnificent fireplace, giving access to the kitchen where small dishes and pastries take shape. This picturesque kitchen adjoins the two centerpieces of the property: a magnificent reception room with bar counter and fireplace of 73 m2, flooded with light with a ceiling height of more than six meters, and a mezzanine allowing a view of the park and the living room. The second space houses a theatrical 121 m2 indoor swimming pool, creating a space suitable for receptions in all seasons, with a cozy and warm charm.
The mezzanine, with a view overlooking this friendly space, includes a bedroom under ramps with a dressing area and private bathroom with integrated toilet. A scullery-boiler room with bathroom and toilet, as well as an underground cellar for oenophiles, enhance this ensemble.
The right wing of the building reveals a second television lounge, a spacious suite with bedroom, private bathroom, toilet and hallway fitted with dressing rooms. The first floor offers three bedrooms including a master suite with private bathroom. The other two bedrooms share a bathroom. Two large attics with openings can be converted if desired.
Two gîtes suitable for family or friends complete this family property with undeniable charm. The first, with a surface area of ??87 m2, offers a beautiful living room with wood stove and air conditioning, a fitted and equipped kitchen, two bedrooms, a bathroom and toilets. The second, with a surface area of ??46 m2, benefits from similar services and a bedroom. The terraces and the garden are completed by a dining area and a barbecue for pleasant summer evenings.
A barn with workshop, continuing from the swimming pool lounge, has more than 121 m2 dedicated to parking for collectors, as well as a small independent workshop, a real den for nature lovers.
This charming, multifaceted residence is an invitation to the sweetness of life and contemplation.
ENERGY CLASS: C / CLIMATE CLASS: A. Estimated average amount of annual energy expenditure for standard use, established based on energy prices for the year 2021: between €3,496 and €4,730.
Additional information
- 13 rooms
- 8 bedrooms
- 3 bathrooms
- 4 shower rooms
- 1 floor in the building
- Outdoor space : 3802 SQM
- Parking : 6 parking spaces
- Property tax : 1 357 €
Energy Performance Certificate
- A
- B
- 126kWh/m².an4*kg CO2/m².anC
- D
- E
- F
- G
- 4kg CO2/m².anA
- B
- C
- D
- E
- F
- G
Estimated average amount of annual energy expenditure for standard use, established from energy prices for the year 2021 : between 3496 € and 4730 €
Agency fees
-
The fees include VAT and are payable by the vendor
Mediator
Médiation Franchise-Consommateurs
29 Boulevard de Courcelles 75008 Paris
Information on the risks to which this property is exposed is available on the Geohazards website : www.georisques.gouv.fr
