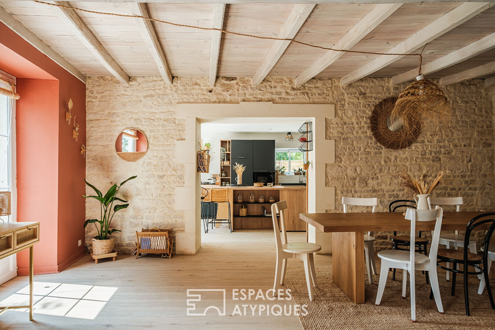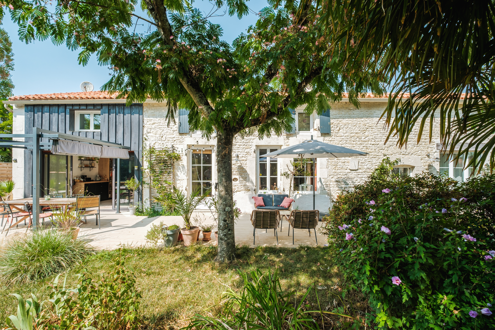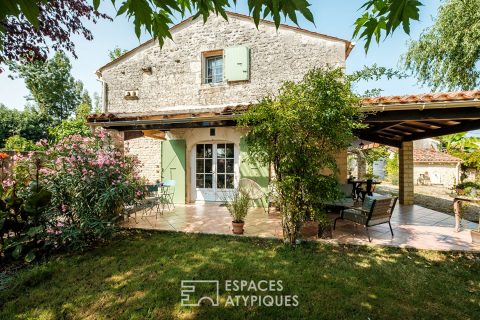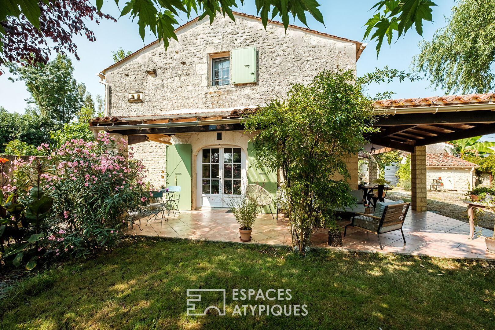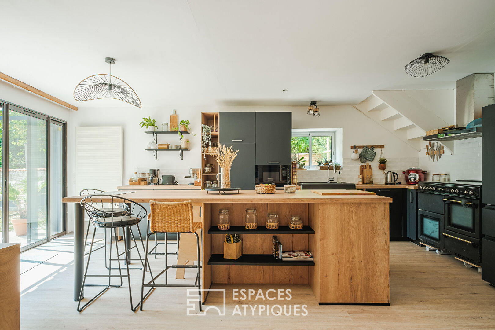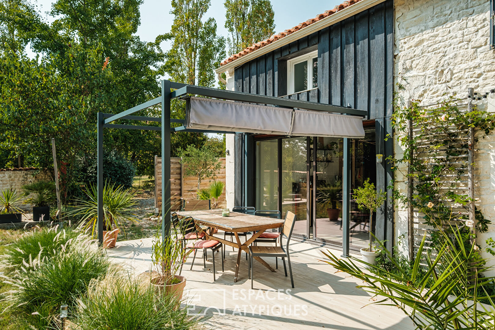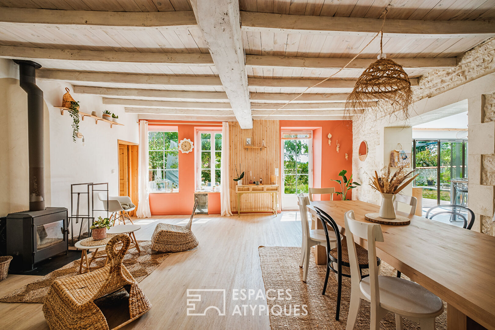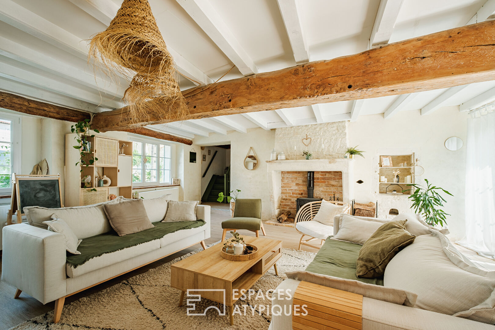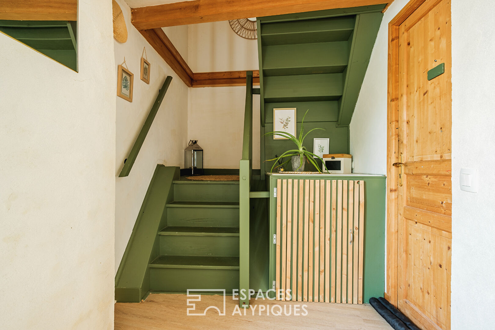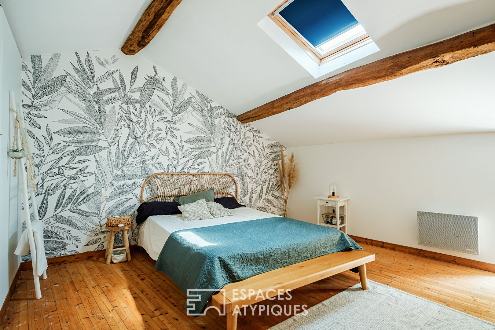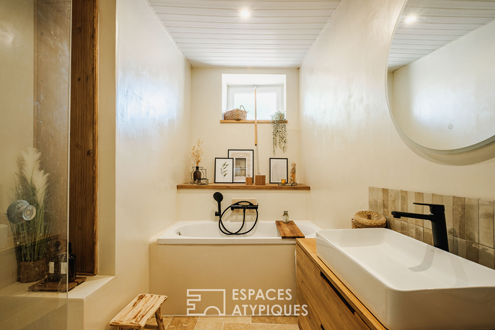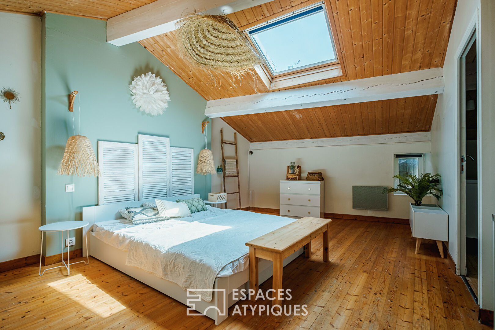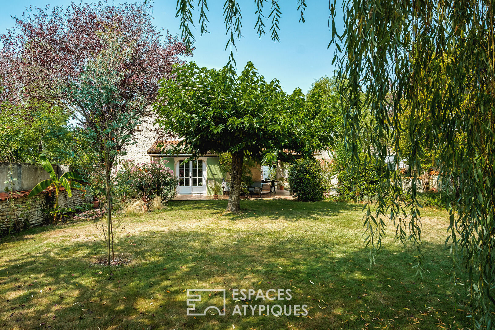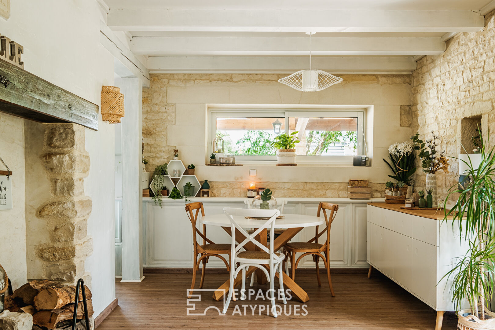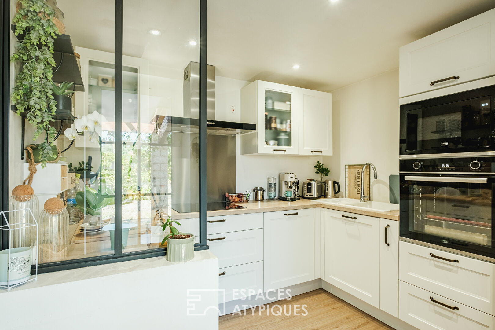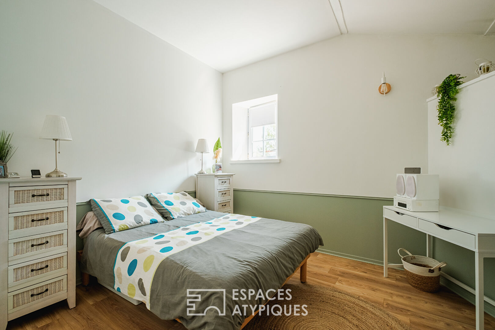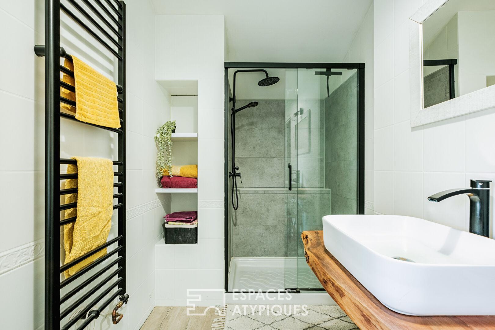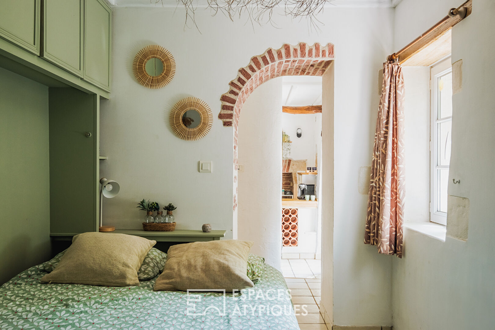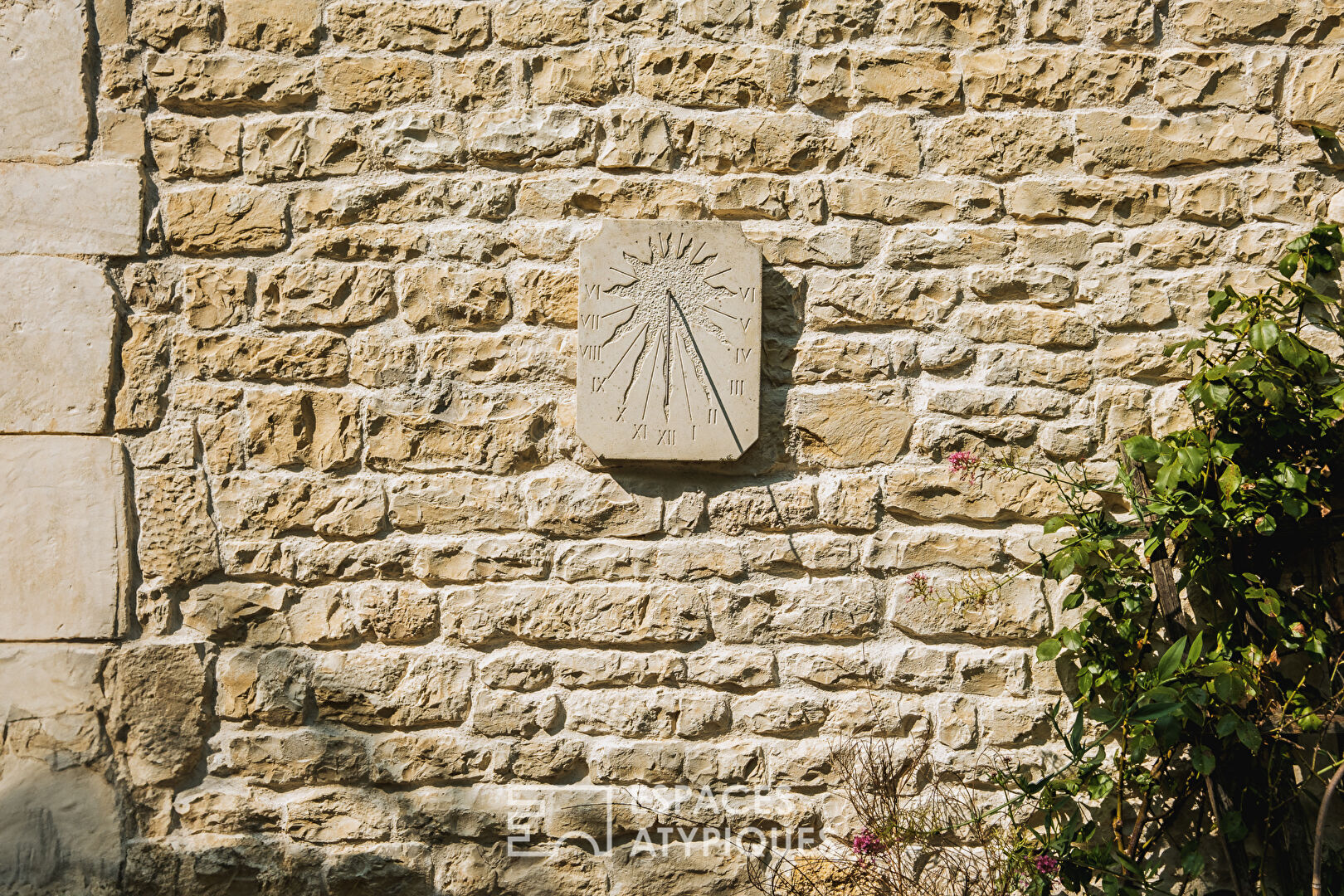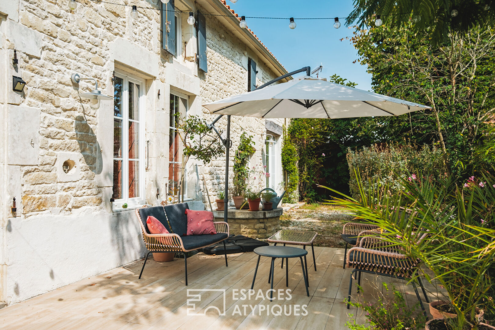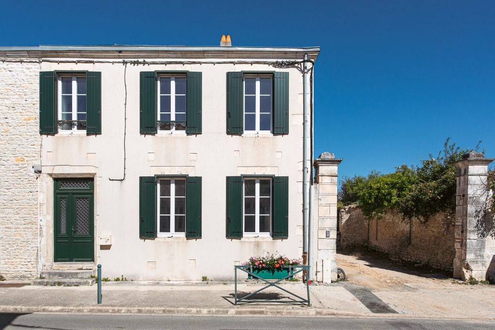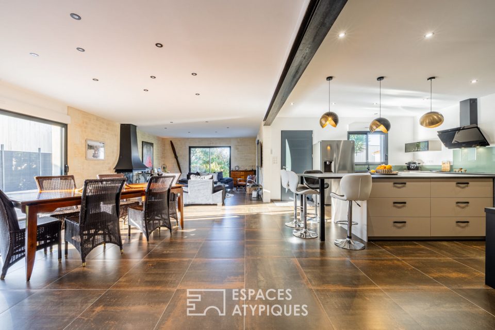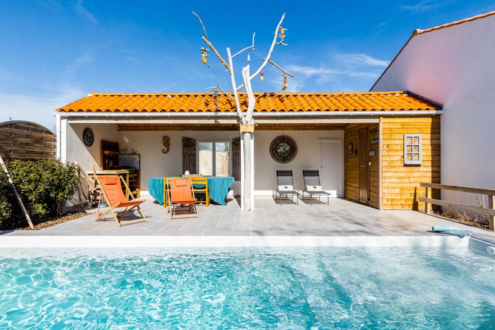
Family Charentaise and its two gîtes
UNDER SALE AGREEMENT
Located 5km from Surgères and its TGV station, this property brings together three separate Charente houses. In this peaceful and calm environment, the stone facades and the wooded garden make this complex a charming place, which lends itself perfectly to a professional activity, or to a family looking for independent buildings to accommodate relatives. The first house has approximately 265 m2 of living space. It is distinguished by its three spacious living rooms which communicate with each other, and which are extended by the terrace with a view of the garden. It is in total more than 100 m2 of conviviality with stones, beams, fireplaces and openings onto the garden. A real asset of this house, each of the five bedrooms has a bathroom with a toilet. The first is located on the ground floor, and the others benefit from the volume of the first floor with a significant ceiling height. The house is completed by a workshop / shed of approximately 25 m2. Sheltered from view by vegetation, the second house is accessible by a discreet path from the parking area, allowing everyone’s privacy to be preserved on the premises. Developed over approximately 80 m2 of living space, the ground floor is dedicated to the living rooms with a pretty living room lined with stones and a fireplace. The kitchen area has been modernized and is an integral part of the living room. Here again, two large openings open onto a covered terrace for indoor-outdoor living. Upstairs, two comfortable bedrooms share a bathroom and a dressing room. In front of this house, a large garden, also planted with trees, offers a vast expanse of lawn ideal for playing, gardening, or glimpsing a large swimming pool. Note that the two gardens communicate discreetly with each other. Finally, a third building of approximately 30 m2 forms a choice gîte for one or two travelers. In a row, the living room opens onto the bedroom, which then opens onto the kitchen, as well as the bathroom. In this large garden with various spaces, many varieties of trees bring freshness, while the terraces allow you to enjoy the sun. At the entrance, a parking area can accommodate five vehicles (an area that can be easily enlarged). A charming property rare due to its configuration that can lend itself to many projects! Main house (AIR/WATER heat pump): ENERGY CLASS: C / CLIMATE CLASS: A. Estimated average amount of annual energy expenditure for standard use, established from energy prices for the years 2021, 2022 and 2023: between EUR2,620 and EUR3,610. Intermediate house (gas boiler): D / D. Contact: Emile SOURICE – 06 76 93 80 94 Commercial Agent (EI) – RSAC La Rochelle n°904 100 823
Additional information
- 12 rooms
- 8 bedrooms
- 1 bathroom
- 6 shower rooms
- Outdoor space : 2204 SQM
- Parking : 5 parking spaces
- Property tax : 2 800 €
Energy Performance Certificate
- A
- B
- 149kWh/m².an4*kg CO2/m².anC
- D
- E
- F
- G
- 4kg CO2/m².anA
- B
- C
- D
- E
- F
- G
Estimated average amount of annual energy expenditure for standard use, established from energy prices for the year 2021 : between 2620 € and 3610 €
Agency fees
-
The fees include VAT and are payable by the vendor
Mediator
Médiation Franchise-Consommateurs
29 Boulevard de Courcelles 75008 Paris
Information on the risks to which this property is exposed is available on the Geohazards website : www.georisques.gouv.fr
