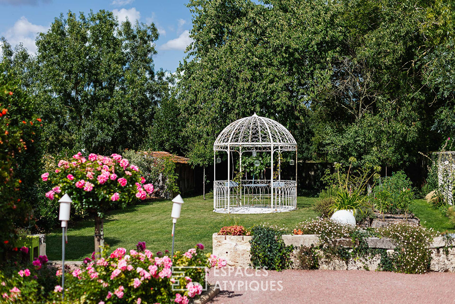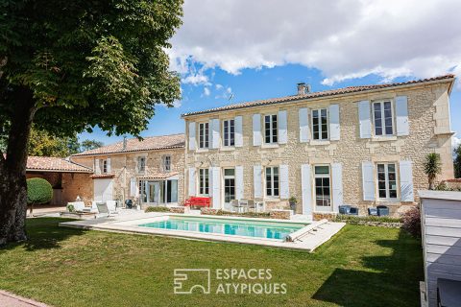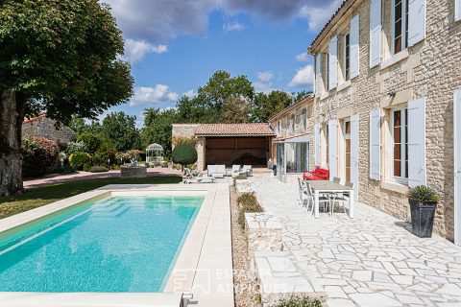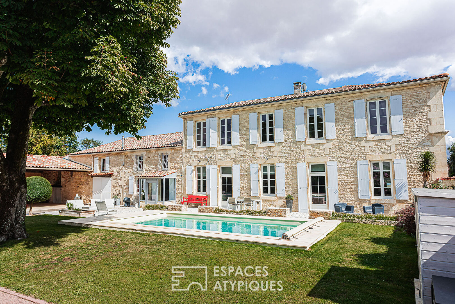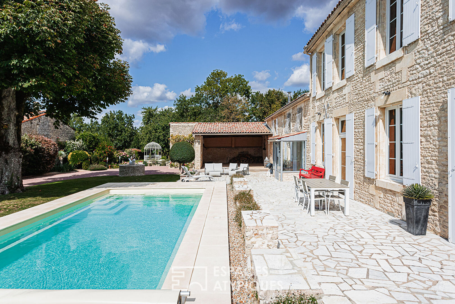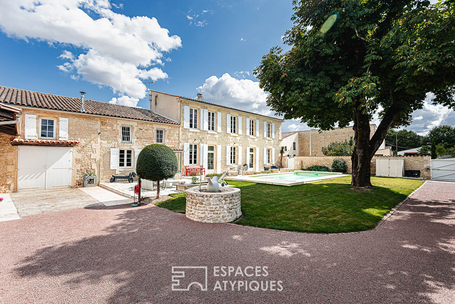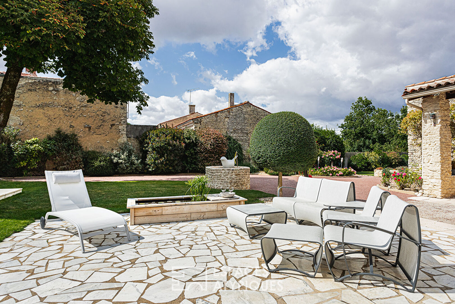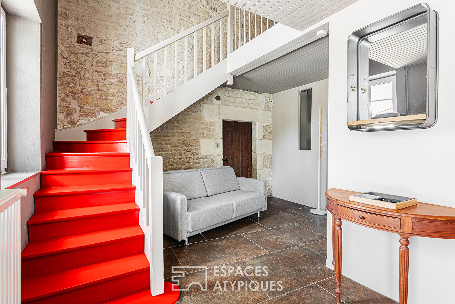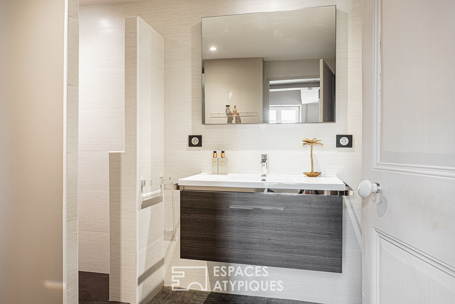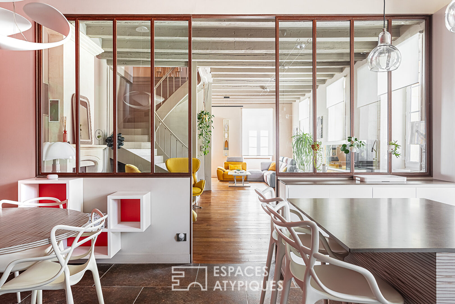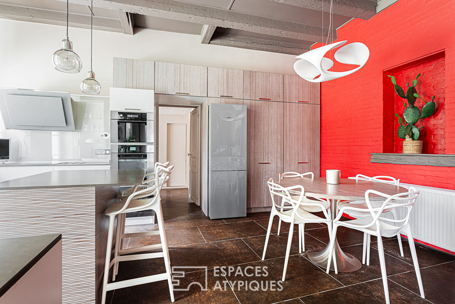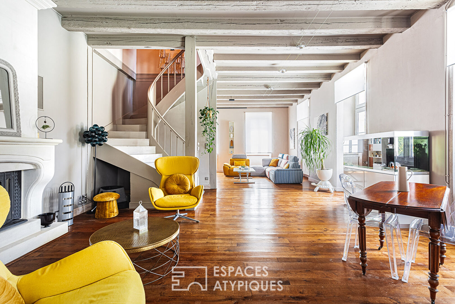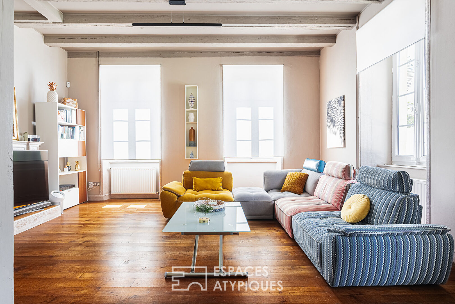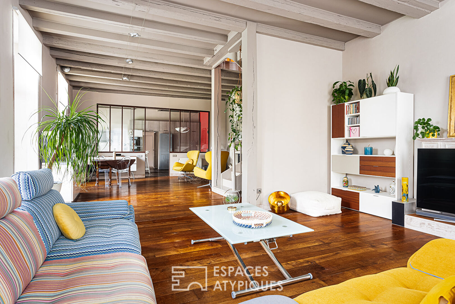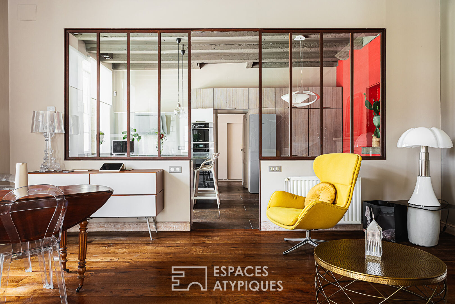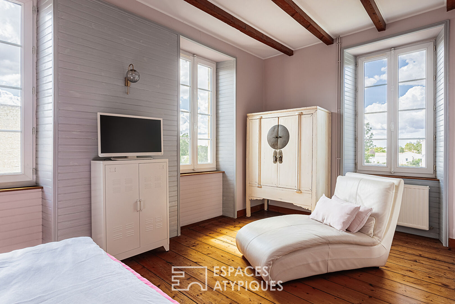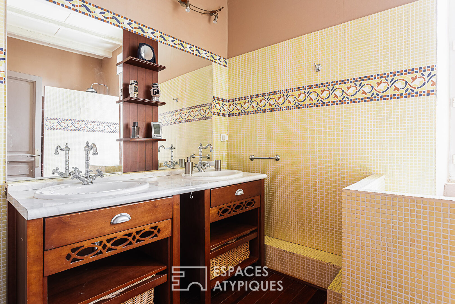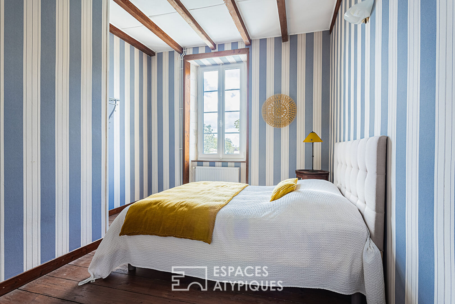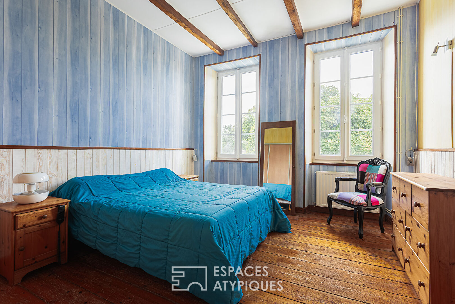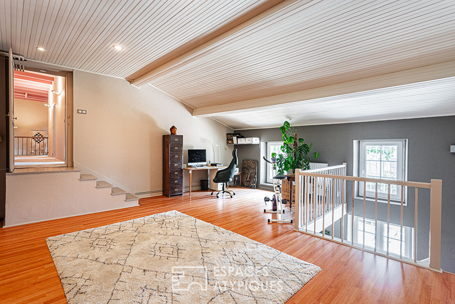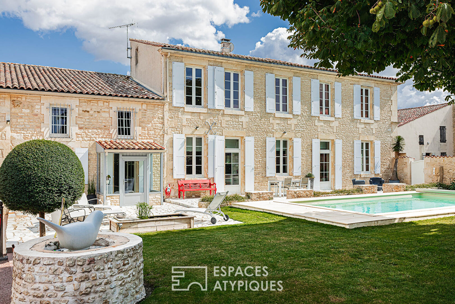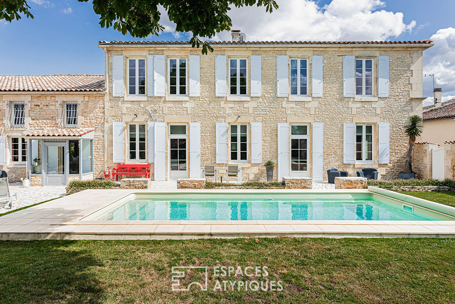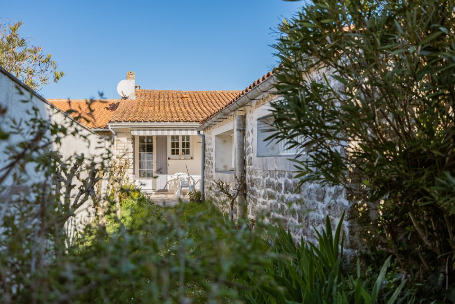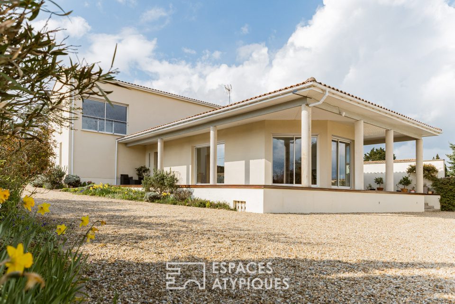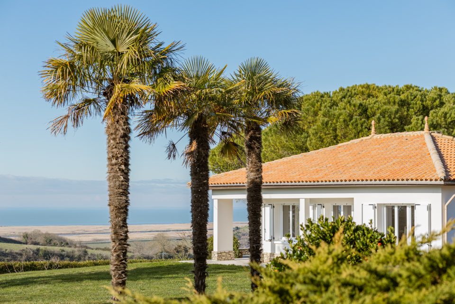
Charming Charentaise with designer finishes
EXCLUSIVE ATYPICAL SPACES Located 3 kilometers from Surgères in a peaceful village, this elegant Charentaise was renovated in 2013 by an interior designer to combine the charm of stone with design signatures. The quality materials and careful finishes enhance the cut stone, brick, solid wood floors and exposed beams which punctuate the approximately 230 m2 of this house with assertive and authentic details. Closed by walls, the property is revealed once you have passed the gate. A perfectly maintained and beautifully flowered landscaped garden faces this facade typical of the region. To enhance the whole, the terrace and the swimming pool are an extension of the living room of the house for indoor-outdoor living. The entrance to the building opens onto a large room which leads to a pantry, a laundry room, and a modern bathroom. On this side of the house, a first staircase leads to the upper floor. Continuing, a magnificent living room with extraordinary volumes (approximately 83 m2) is divided into two parts by an elegant workshop bay. On one side is a kitchen with high-end equipment that will delight culinary art lovers while enjoying a view of the garden. On the other, the living room with solid parquet flooring and large openings proudly presents its two stone fireplaces and its elegant staircase. The first floor is dedicated to the sleeping area with three generously sized bedrooms which share a bathroom. In addition, a mezzanine of approximately 40m2 allows for an office, games or additional bedroom space. These rooms are served by a large landing and hallway which recalls the simplicity of this architecture which nevertheless has so much charm. From the mezzanine, it is possible to reach the entrance directly. As an extension of the house, a garage and its attic offer great possibilities on just over 100 m2 which can be connected to the main house. With the Surgères TGV station and major shops less than 10 minutes away, this exceptional property has numerous arguments to charm lovers of authenticity and quality of life. ENERGY CLASS: C / CLIMATE CLASS: A. Estimated average amount of annual energy expenditure for standard use established based on energy prices for the year 2015: 1,027 euros. Actual usage 2023: EUR3,500 / year (electricity pellets)
Additional information
- 6 rooms
- 3 bedrooms
- 2 shower rooms
- Floor : 1
- 1 floor in the building
- Outdoor space : 1175 SQM
- Parking : 4 parking spaces
- Property tax : 1 098 €
Energy Performance Certificate
- A <= 50
- B 51-90
- C 91-150
- D 151-230
- E 231-330
- F 331-450
- G > 450
- A <= 5
- B 6-10
- C 11-20
- D 21-35
- E 36-55
- F 56-80
- G > 80
Agency fees
-
The fees include VAT and are payable by the vendor
Mediator
Médiation Franchise-Consommateurs
29 Boulevard de Courcelles 75008 Paris
Information on the risks to which this property is exposed is available on the Geohazards website : www.georisques.gouv.fr
