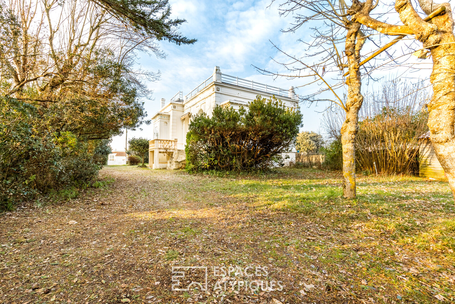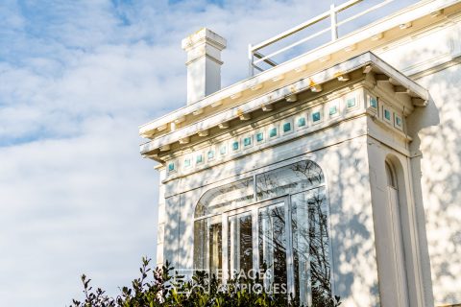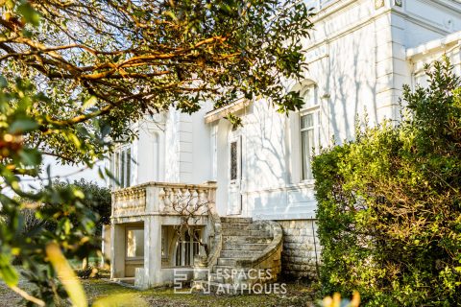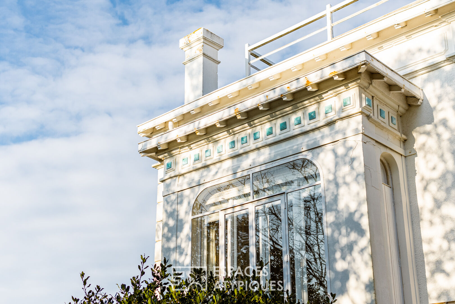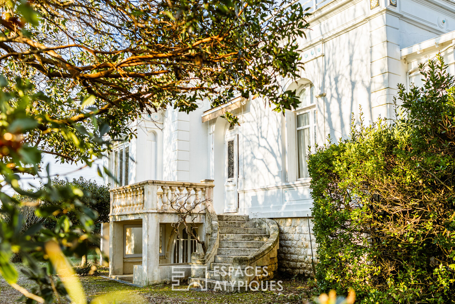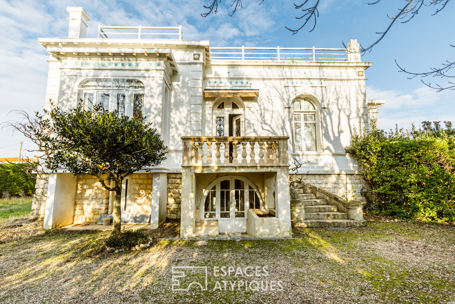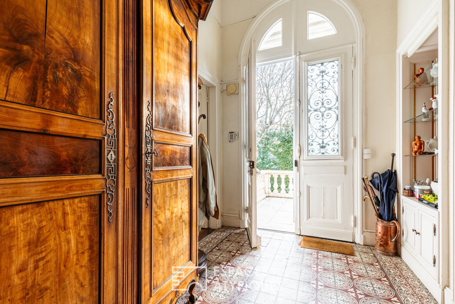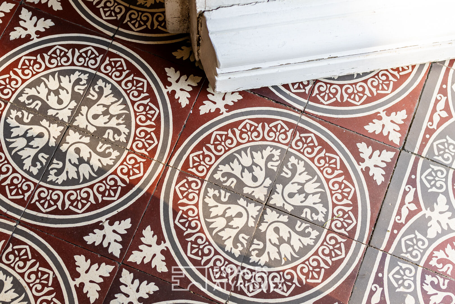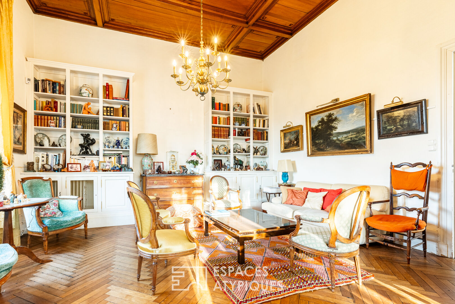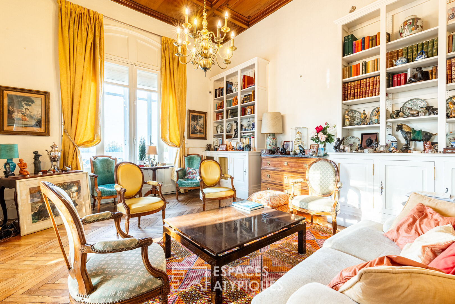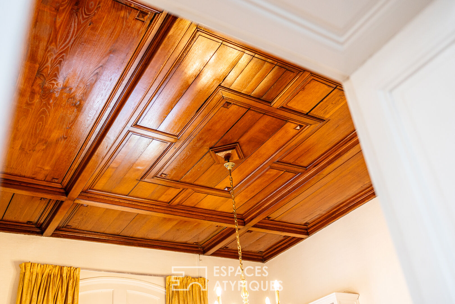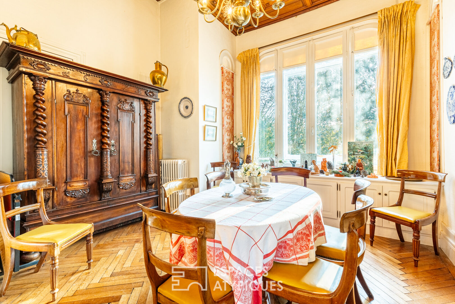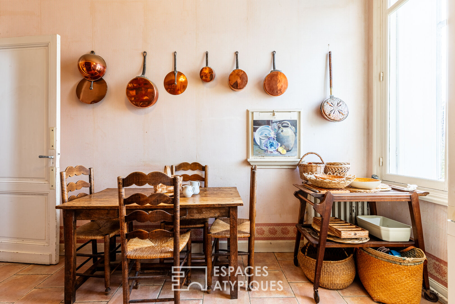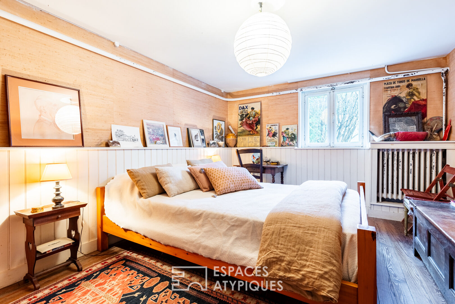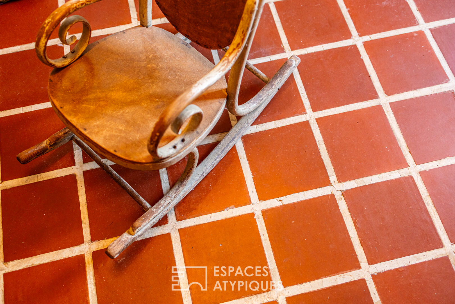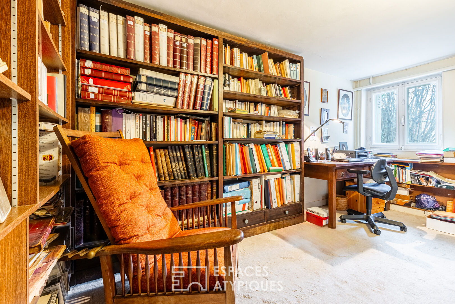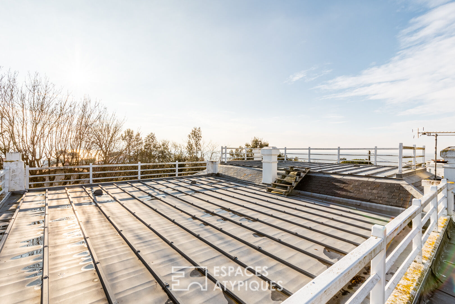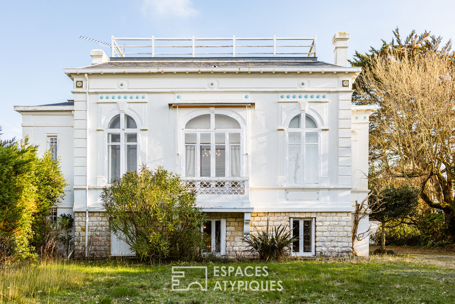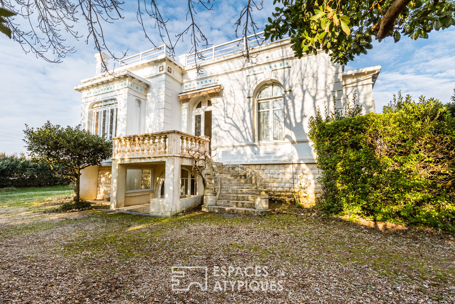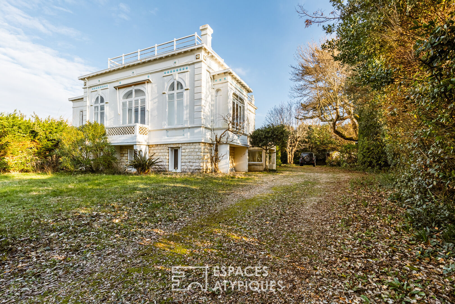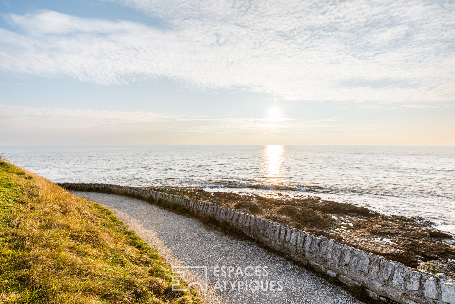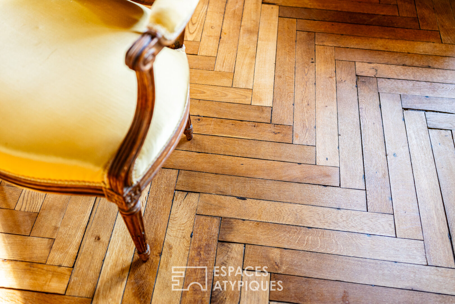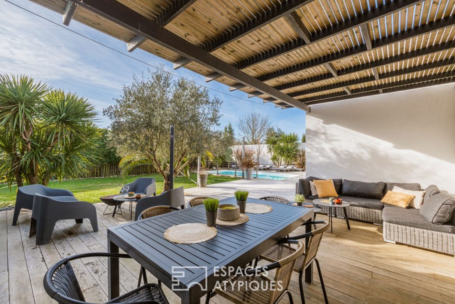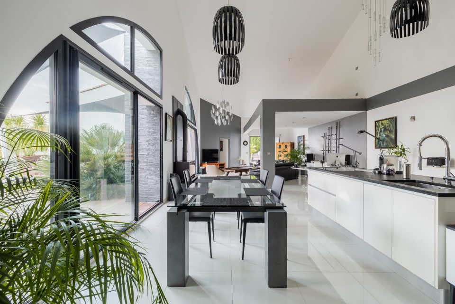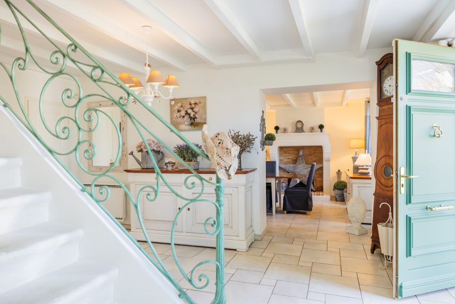
Late 19th century villa and its park close to the sea
Late 19th century villa and its park close to the sea
EXCLUSIVE ATYPICAL SPACES
Located in Vaux-sur-Mer in a popular residential area, this late 19th century bourgeois villa of approximately 213 m2, proudly set in the heart of a plot of 1349 m2, just 120 m from the sea and the beaches , reflects the splendor of a bygone era with its ornamental elements on the facade with its enamelled turquoise blue flowers. A remarkable, multi-faceted architecture awaiting renovation.
With an inverted lifestyle, the porch with its majestic cut stone staircase and its arched transoms reveals an entrance hall with a period cement tile floor, itself revealing the living spaces. The living-dining room with its parquet floors and its molded oak coffers on the ceiling offers a living space capable of accommodating a stove or a fireplace existing at the time with a magnificent ceiling height. Two other rooms are converted into a living room-library and bedroom, both decorated with marble fireplaces and a bathroom. A kitchen with old-world charm with multiple layout perspectives completes this level. On the lower garden level, the sleeping areas offer three beautiful bedrooms and an office. A bathroom, a shower room and a toilet supplemented by a laundry room and a boiler room area with water point offer autonomy with a door which gives access to the garden, thus allowing you to enjoy the garden or the sea in complete quietude.
Completing this mansion, an annex of approximately 10 m2 converted into a bedroom with bathroom and toilet is supplemented by an independent garage and an underground wine cellar. At the rear of the garage, with independent access, a studio of approximately 20 m2 is converted into a bedroom with bathroom and toilet, thus offering two bedrooms in addition to the villa for the greatest pleasure of the youngest while a small workshop formerly converted into a painting workshop completes this property.
Like a viewpoint, the villa offers a breathtaking perspective and view from the flat roof, accessible by a small exterior staircase… an avant-garde and astonishing point of view for this elegant bourgeoisie. Unmissable and majestic, this sleeping beauty with its wooded garden offers a unique living environment and architecture awaiting projects to restore all its letters of nobility and its splendor of yesteryear.
To see without delay.
ENERGY CLASS: E / CLIMATE CLASS: E. Estimated average amount of annual energy expenditure for standard use established from energy prices for the year 2021: between EUR3,950 and EUR5,400
Additional information
- 8 rooms
- 5 bedrooms
- 1 bathroom
- 5 shower rooms
- 1 floor in the building
- Outdoor space : 1349 SQM
- Property tax : 2 399 €
Energy Performance Certificate
- A
- B
- C
- D
- 268kWh/m².an59*kg CO2/m².anE
- F
- G
- A
- B
- C
- D
- 59kg CO2/m².anE
- F
- G
Estimated average amount of annual energy expenditure for standard use, established from energy prices for the year 2021 : between 3950 € and 5400 €
Agency fees
-
The fees include VAT and are payable by the vendor
Mediator
Médiation Franchise-Consommateurs
29 Boulevard de Courcelles 75008 Paris
Information on the risks to which this property is exposed is available on the Geohazards website : www.georisques.gouv.fr
