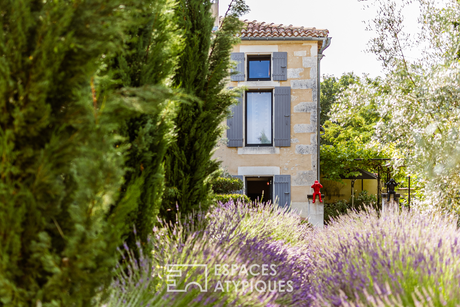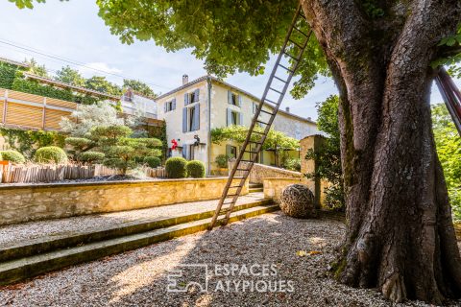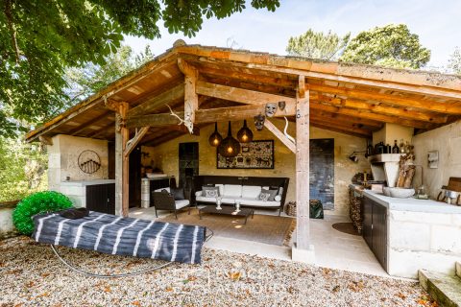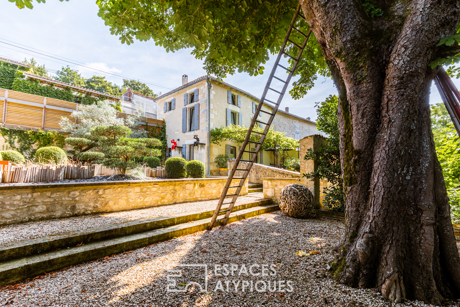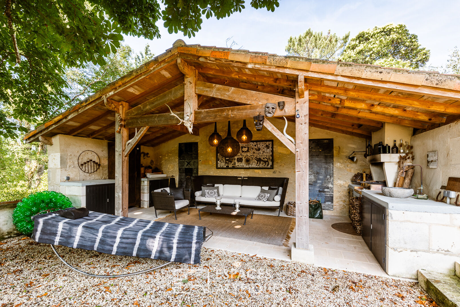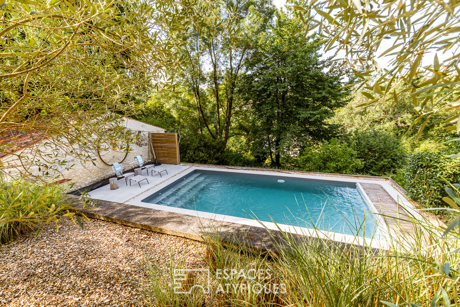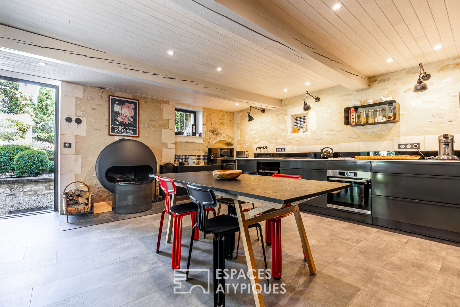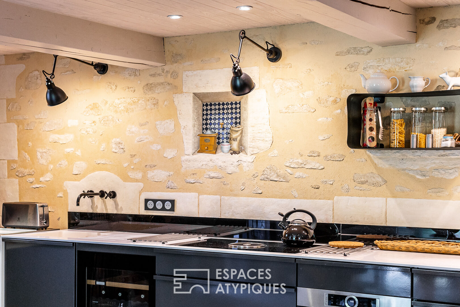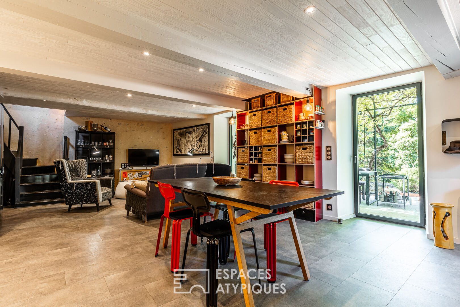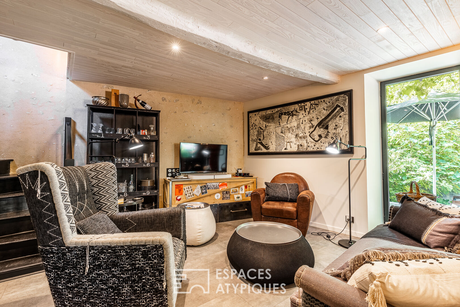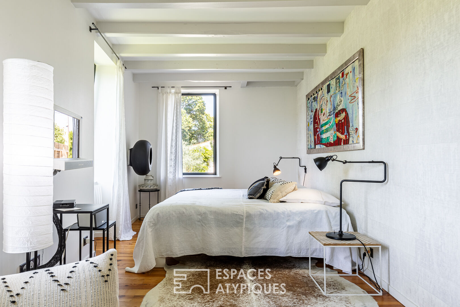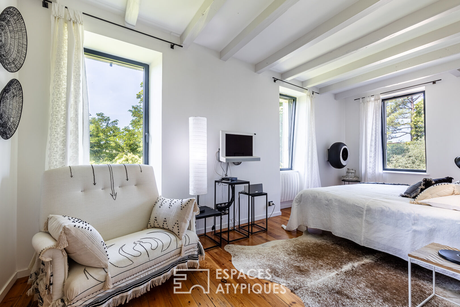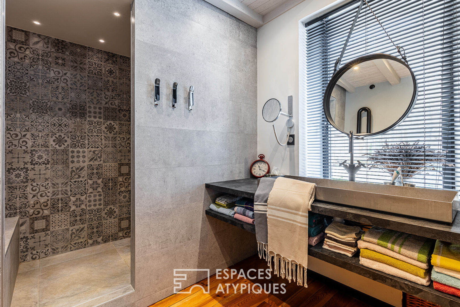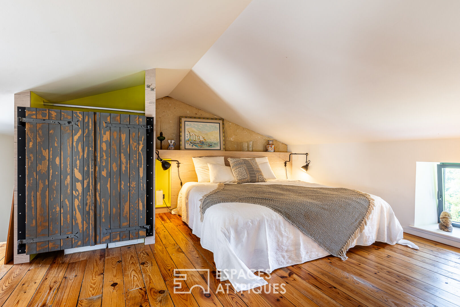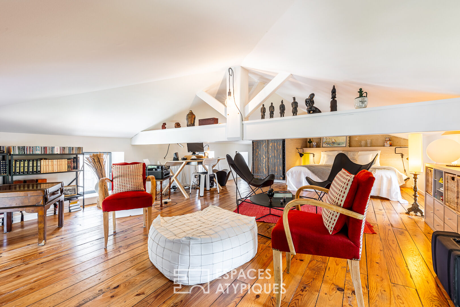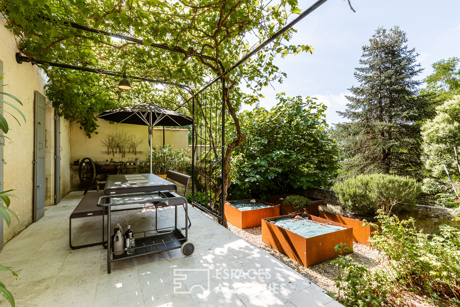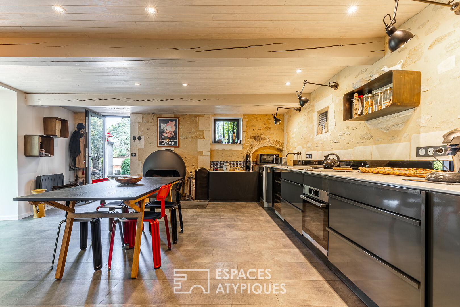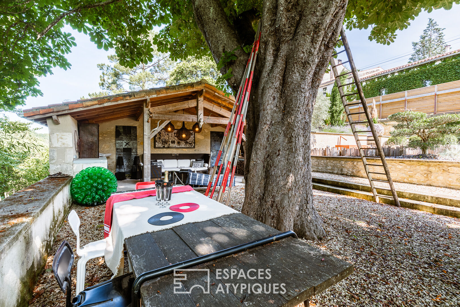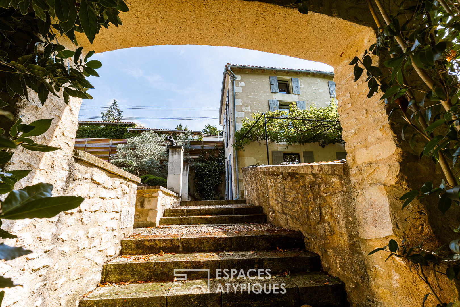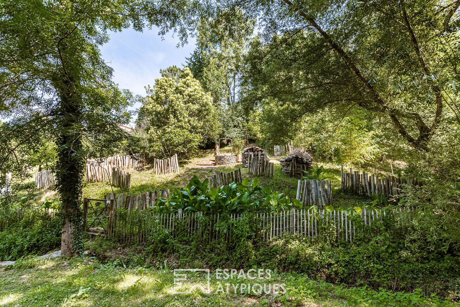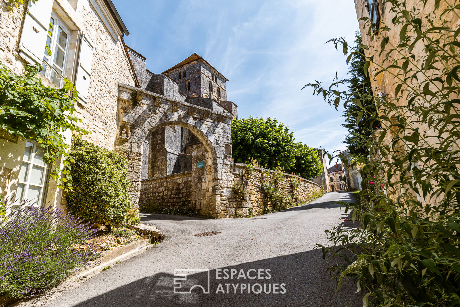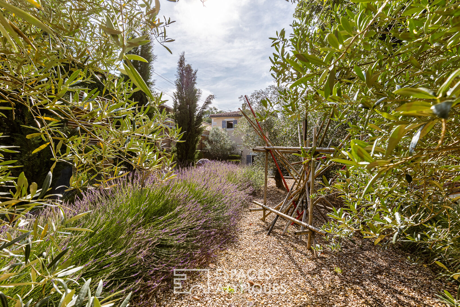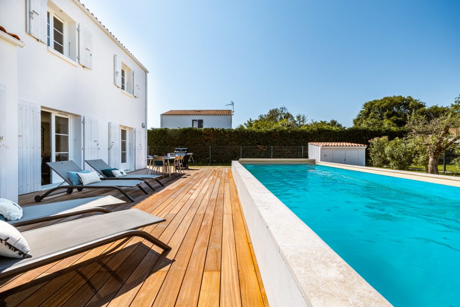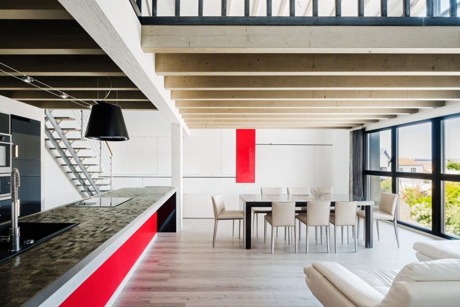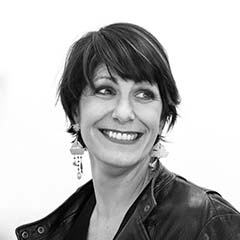
Picturesque house with high-end renovation
Picturesque house with high-end renovation
Located in a medieval village 10 km from Saintes, in a dominant position surrounded by green nature and the vineyards of Cognac, this 1810 residence restored in 2017 has been completely redesigned and modernized down to the smallest detail and will be sold furnished. The architect knew how to give this property of approximately 107 m2 an extraordinary elegance both in terms of the design of the living spaces and through the choice, quality and finishes of the materials.
From the entrance, the living room offers an open-space with an area of approximately 41 m2 which accommodates the kitchen, made with contemporary materials and equipped with state-of-the-art appliances. The suspended metal fireplace with open hearth underlines the black bay windows, which contrast with the old stone of the traditional building. With its dining area and living room, this living room offers a spectacular view of the terrace, the gardens and the surrounding hills. The sleeping area on the first floor offers an independent entrance which distributes a beautiful bright master suite designed in a soft and refined atmosphere which has a dressing room and an adjoining bathroom with large walk-in shower and separate toilet. The upper floor has a large, very bright open volume which enjoys a breathtaking view of the gardens and the green nature, arranged as a bedroom and a library area.
Outside, an old cellar converted into a summer kitchen is fully equipped and also has a dining room and a living room, ideal for hosting balmy evenings with friends. The heated swimming pool with rolling shutter and its wooden deck sublimates this relaxation area. The sculptural garden mixes different varieties of plants: shrubs sculpted in the Japanese style or Mediterranean essences, but also mineral materials and pieces of ironwork such as the designer fountain in rusty metal or the borders of the planters. The owners underlined by punctuating with sculptures the beauty of the place at the bend of a walk on a plot of 2470 m2. A period well in the upper part and an old washhouse below will also appeal to you. In the small alleys that go up and down this village steeped in history and architecture, visitors stroll in front of shops with the picturesque charm of yesteryear which house artists, painters… A real favorite for this house , a single soul.
ENERGY CLASS: E/ CLIMATE CLASS: B. Estimated average amount of annual energy expenditure for standard use, based on energy prices for 2015: EUR1820. Full photo report on our website Espaces Atypiques Charente-Maritime.
Additional information
- 5 rooms
- 2 bedrooms
- 1 bathroom
- 2 floors in the building
- Outdoor space : 2130 SQM
- Parking : 1 parking space
- Property tax : 980 €
Energy Performance Certificate
- A
- B
- 173kWh/m².an5*kg CO2/m².anC
- D
- E
- F
- G
- 5kg CO2/m².anA
- B
- C
- D
- E
- F
- G
Estimated average amount of annual energy expenditure for standard use, established from energy prices for the year 2021 : between 934 € and 1264 €
Agency fees
-
The fees include VAT and are payable by the vendor
Mediator
Médiation Franchise-Consommateurs
29 Boulevard de Courcelles 75008 Paris
Information on the risks to which this property is exposed is available on the Geohazards website : www.georisques.gouv.fr
