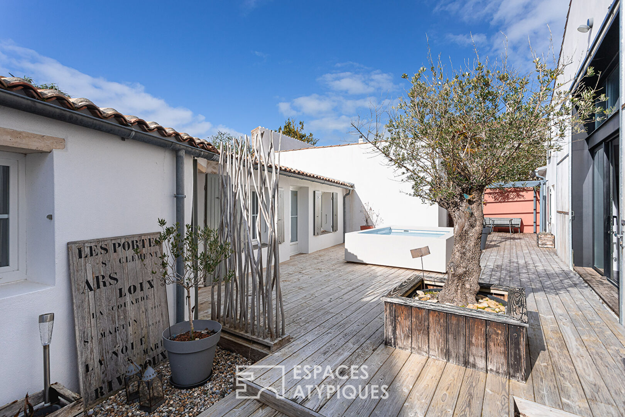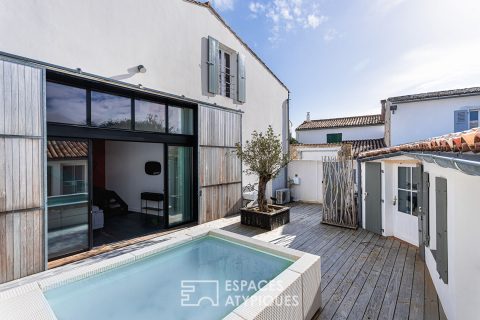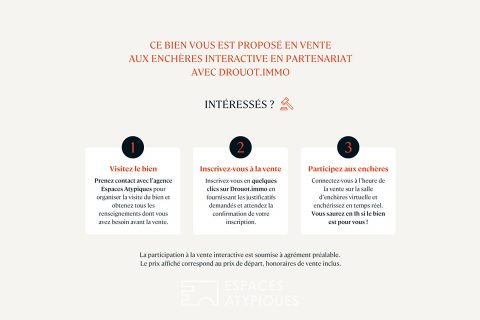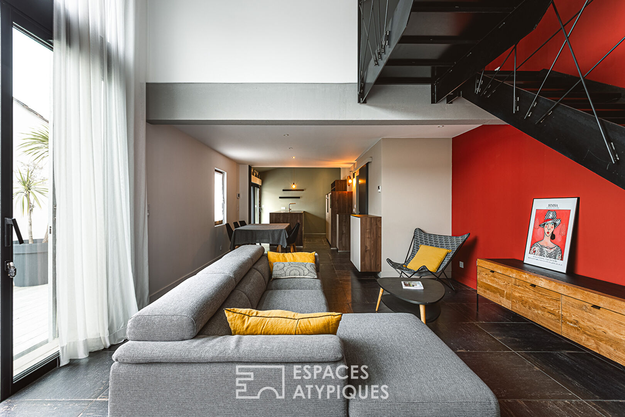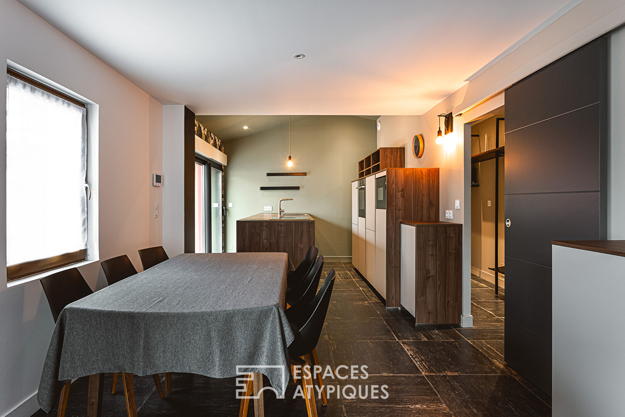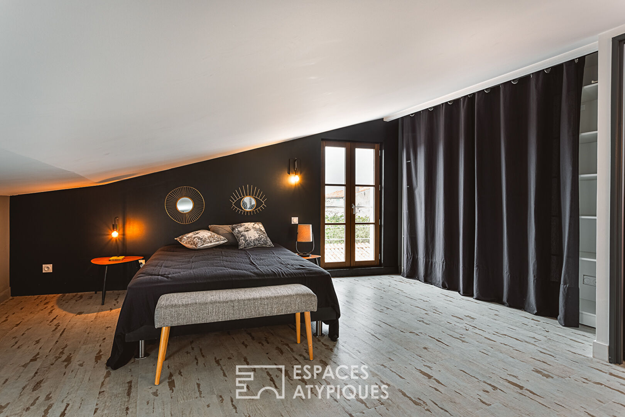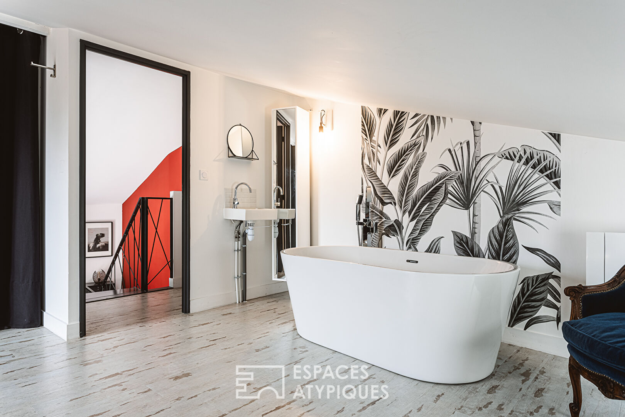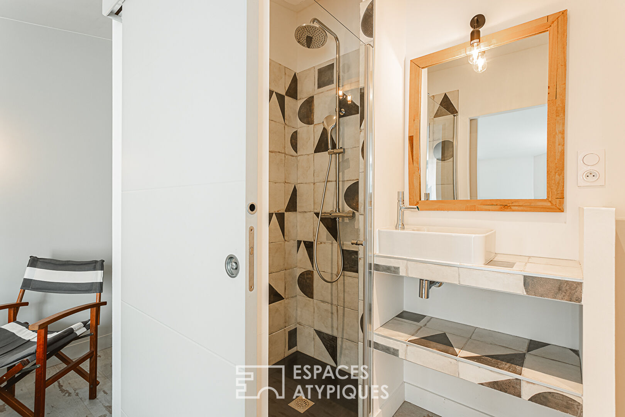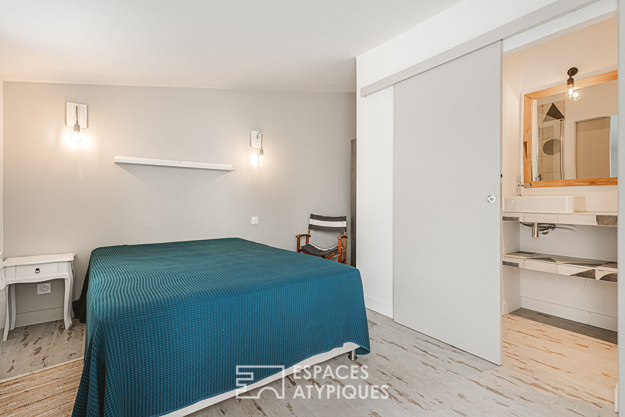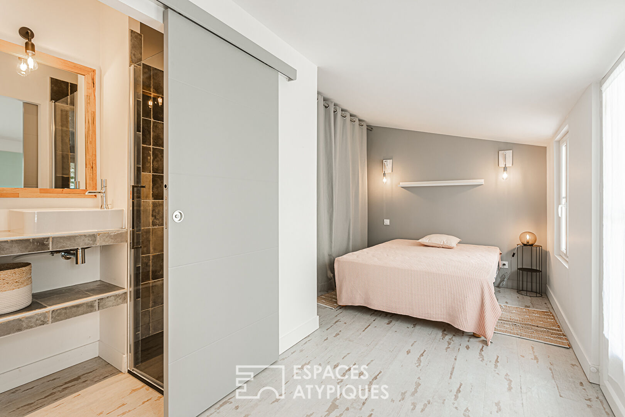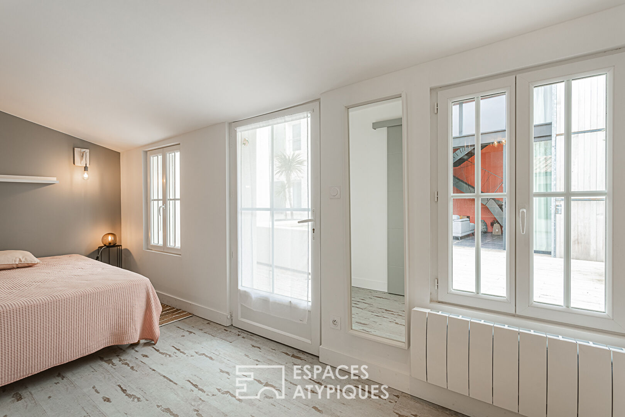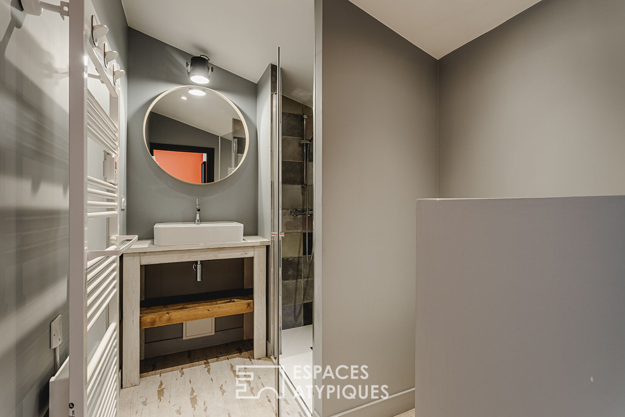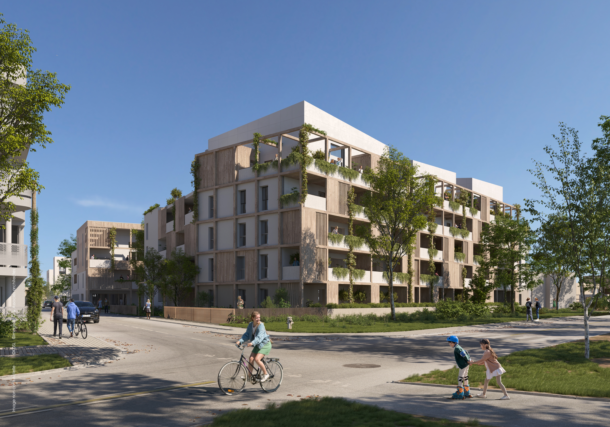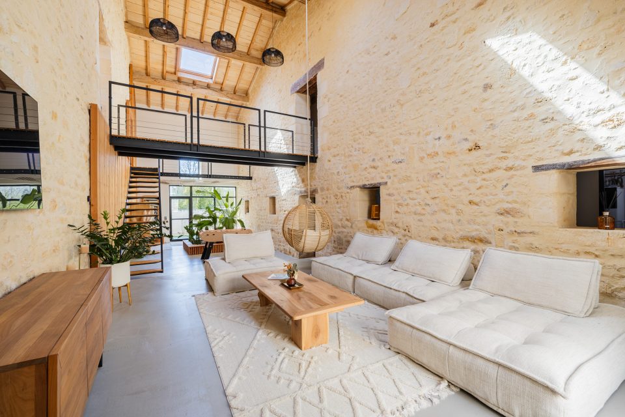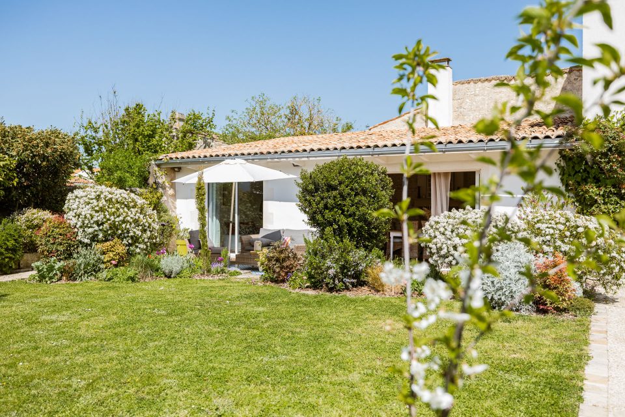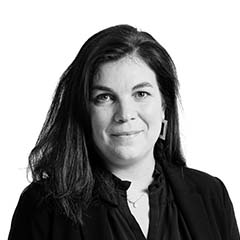
Former wine cellar converted into a loft
Former wine cellar converted into a loft
EXCLUSIVE ATYPICAL SPACES
This property is offered to you in interactive auction through Drouot.immo. The sale date is scheduled for 05/12/2025. Participation in the interactive sale is subject to prior approval. The price displayed corresponds to the starting price, including sales fees.
Benefiting from a floor area of 132 m2, this unique loft is the result of the rehabilitation of a former wine cellar and its outbuilding. An intelligent renovation that optimized the volumes with rigorously selected materials and implemented in a very contemporary style. At the heart of the house, the cellar’s high ceiling has been preserved and now constitutes the comfortable and bright living room.
The old doors have been preserved and transformed into sliding shutters, while a large full-height bay window has become an essential element providing light at all times of the day. The living area extends into a living room and the welcoming open kitchen, which features high-end equipment. Behind it, a dressing room-storeroom area for perfect functionality.
A true masterpiece of craftsmanship, the metal staircase provides access to the upper half-levels. The first landing leads to a slightly sloping attic suite, which follows the original shape of the winery and retains its slope. A second landing houses a small office space, the second bedroom, and its freestanding bathtub. An annex has two separate bedrooms, each with a bathroom with toilet and storage space. The approximately 100sqm outdoor courtyard provides several distinct living spaces.
On the kitchen side, a low living room is ideal for convivial moments, while the space around the spa pool, ideally exposed, allows you to enjoy the Rétais sunshine. Adjoining the loft, a large 30sqm garage and its attic storage space complete the layout of this atypical property, blending history and modernity.
ENERGY CLASS: “B” / CLIMATE CLASS: “A”. Estimated average annual energy expenditure for standard use, based on 2015 energy prices: EUR718.
Additional information
- 6 rooms
- 4 bedrooms
- 1 bathroom
- 3 shower rooms
- Outdoor space : 220 SQM
- Property tax : 1 511 €
Energy Performance Certificate
- A <= 50
- B 51-90
- C 91-150
- D 151-230
- E 231-330
- F 331-450
- G > 450
- A <= 5
- B 6-10
- C 11-20
- D 21-35
- E 36-55
- F 56-80
- G > 80
Agency fees
-
The fees include VAT and are payable by the vendor
Mediator
Médiation Franchise-Consommateurs
29 Boulevard de Courcelles 75008 Paris
Information on the risks to which this property is exposed is available on the Geohazards website : www.georisques.gouv.fr
