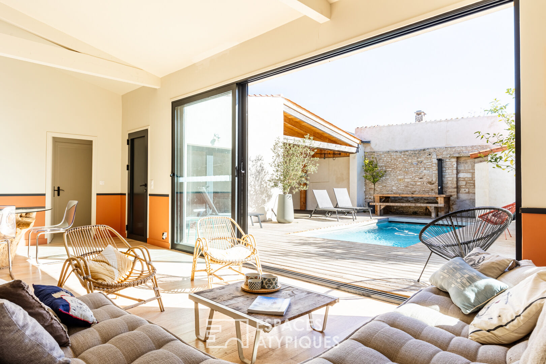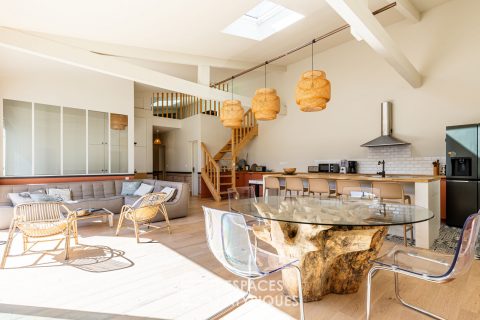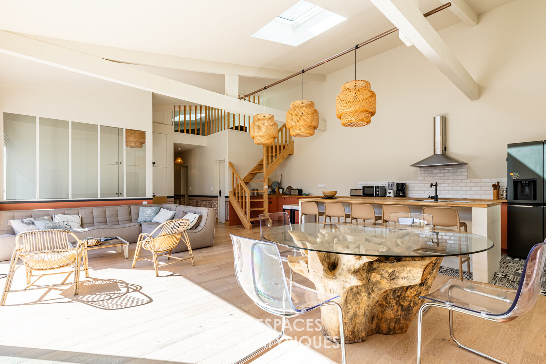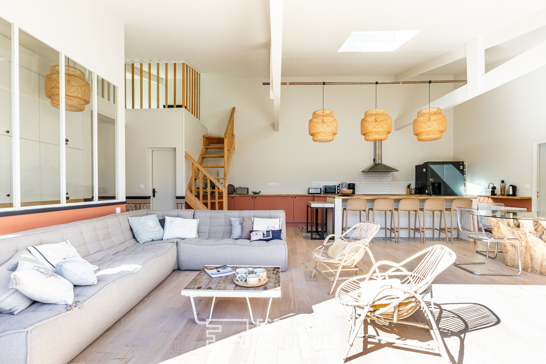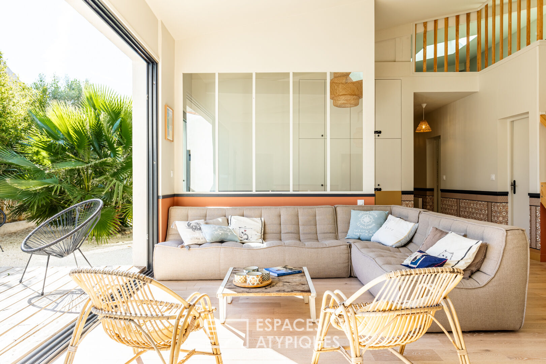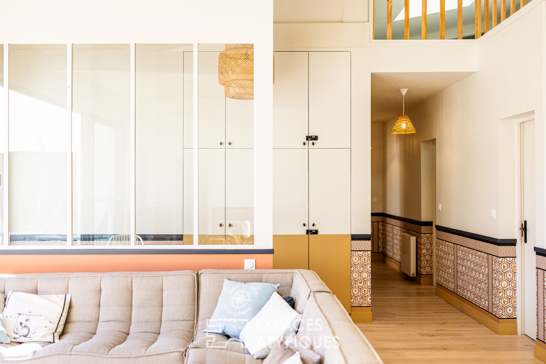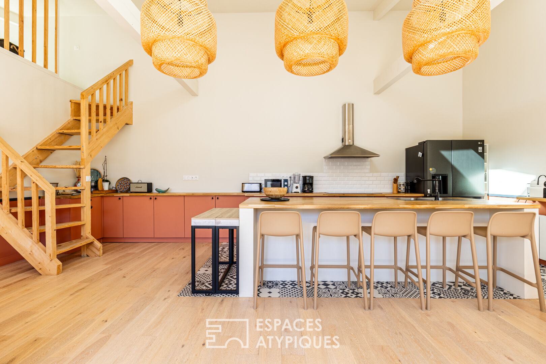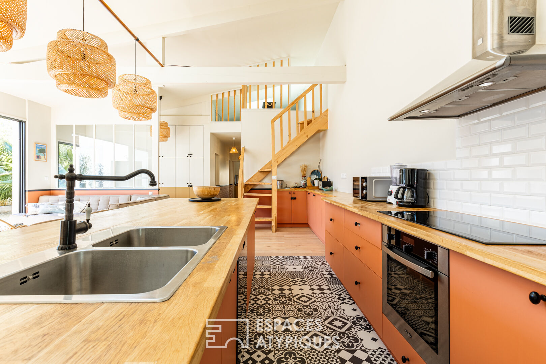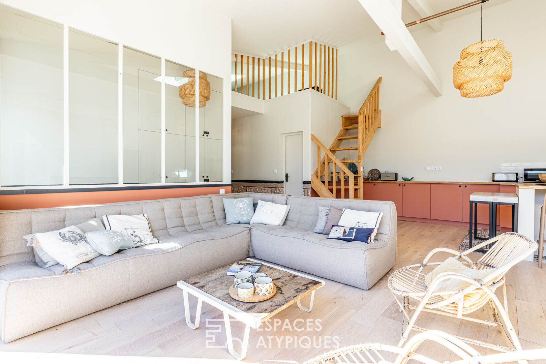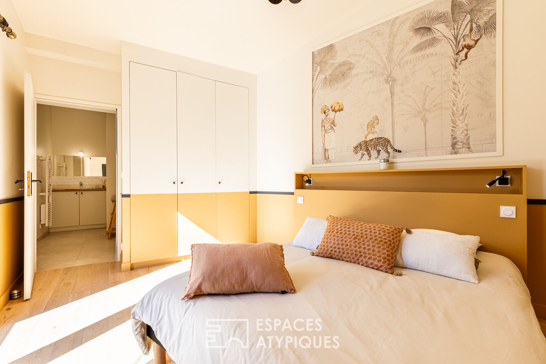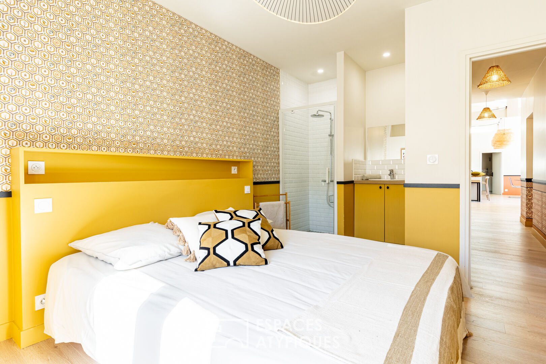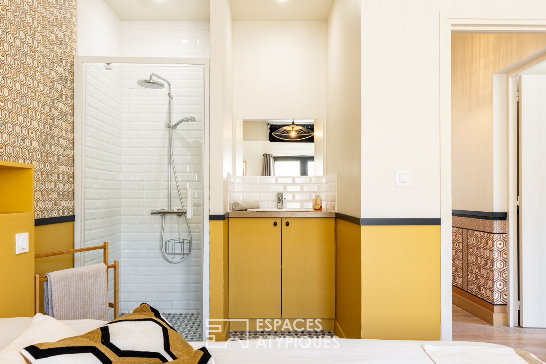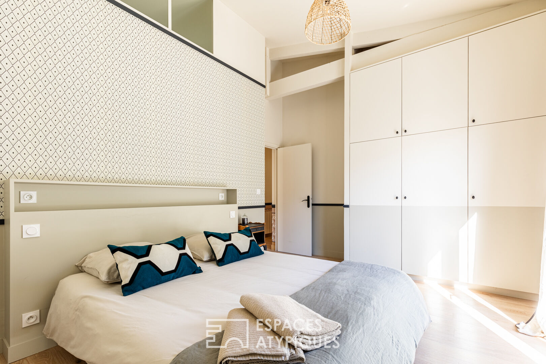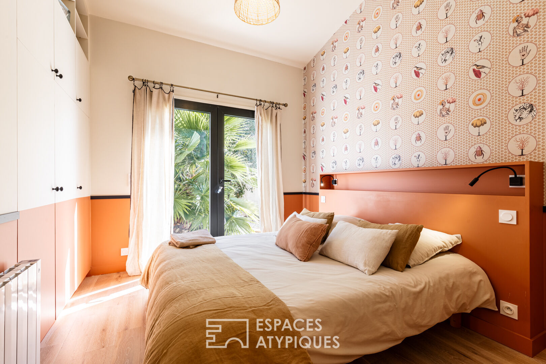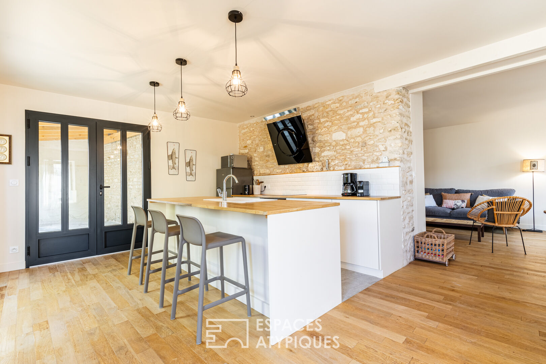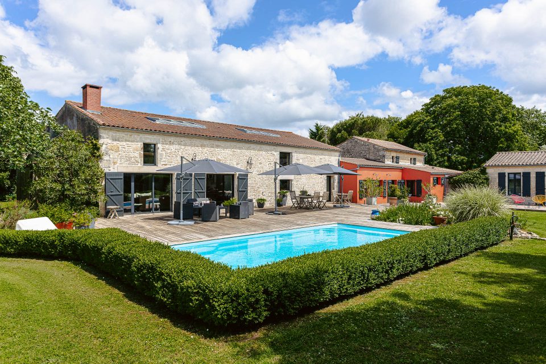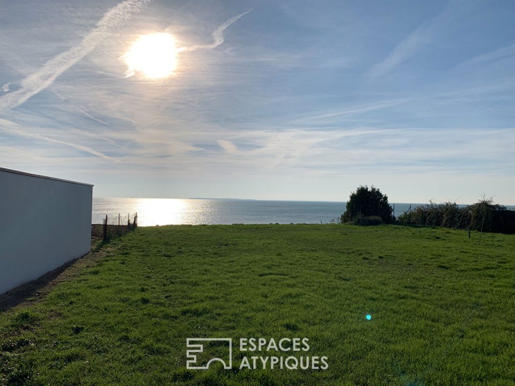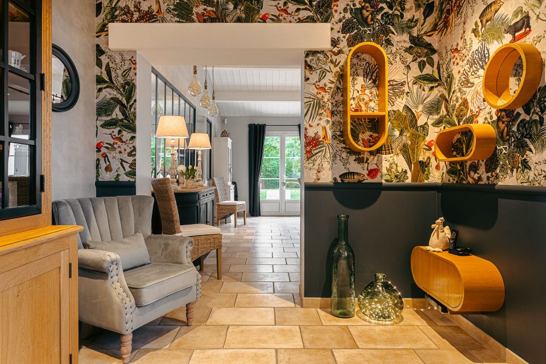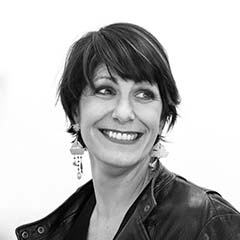
Old mushroom farm revisited in contemporary light
Old mushroom farm revisited in contemporary light
EXCLUSIVE ATYPICAL SPACES
Located in the charming town of Dolus, this transformed former mushroom farm, nestled in the heart of a plot of more than 413 m2, offers a haven of peace in the heart of the small streets of this residential area.
With its living space of approximately 243 m2, this property has an undeniable charm with its exposed stone facades. Initially designed as two separate properties, it today offers a family setting in soft colors where receptions with friends give the spirit established with the main house and the guest house, which can be rented during the summer period.
The main single-storey building measures approximately 136 m2. The entrance reveals a perspective on the living room of approximately 57 m2, converted into a reception area with its fitted kitchen and bar counter, supplemented by a pantry-laundry room. The decoration offers a carefully studied balance mixing the brightness which floods the space revealing the volumes and the height of the ceiling where the contemporary spirit established thanks to the large bay windows offers an inside-outside lifestyle. The right wing of the house with the master suite and its bedroom facing the swimming pool and the terraces is completed by a bathroom and a separate toilet.
The left wing with its corridor and its toilet reveals three beautiful bedrooms, one of which has a private bathroom while the other two share a second bathroom and a separate toilet. An assertive decoration where materials, colors and wallpaper create well-being in each room. With a view overlooking the living room, the dormitory space offers a perch under crawling rails in the upper part, to the delight of the youngest. A courtyard converted into a reception area with its summer kitchen offers a sheltered place where evenings and large tables take place facing the swimming pool. The guest house extends over two levels, offering approximately 106 m2 of living space.
The ground floor with its kitchen and bar counter, dining area and living room is completed by a toilet. The first floor is reserved for the sleeping area, with three beautiful bedrooms sharing a bathroom with laundry area and a separate toilet. The charm of the exposed stone walls gives the place an assertive character. A second courtyard, complete with a counter with a water feature, offers a lounge area supplemented by a shower ideal for returning from the beach.
The low wall which separates the two properties has a gate to allow you to pass from one house to the other as you wish. This property with a pleasant and peaceful living environment in a charming residential environment in all seasons, a few steps from the shops of Dolus and 3 kilometers from the Rémigeasse beach, is to be discovered without delay.
ENERGY CLASS: “E” / CLIMATE CLASS: “B”. Estimated average amount of annual energy expenditure for standard use, established using energy prices for the year 2021: between EUR1,850 and EUR2,550.
Additional information
- 9 rooms
- 7 bedrooms
- 5 shower rooms
- 1 floor in the building
- Outdoor space : 410 SQM
- Property tax : 2 935 €
Energy Performance Certificate
- A
- B
- C
- D
- 253kWh/m².an8*kg CO2/m².anE
- F
- G
- A
- 8kg CO2/m².anB
- C
- D
- E
- F
- G
Estimated average amount of annual energy expenditure for standard use, established from energy prices for the year 1970 : between 1850 € and 2250 €
Agency fees
-
The fees include VAT and are payable by the vendor
Mediator
Médiation Franchise-Consommateurs
29 Boulevard de Courcelles 75008 Paris
Information on the risks to which this property is exposed is available on the Geohazards website : www.georisques.gouv.fr
