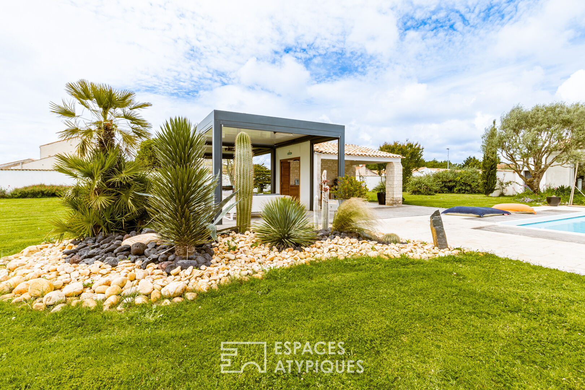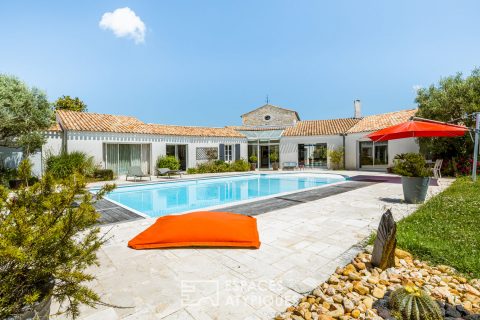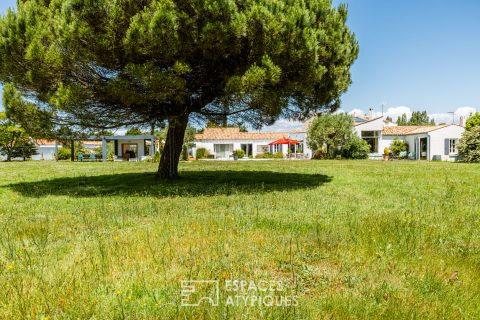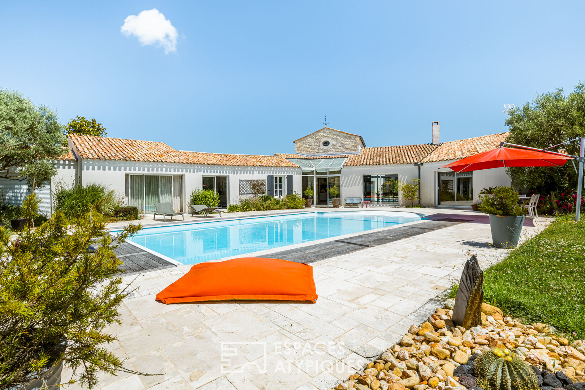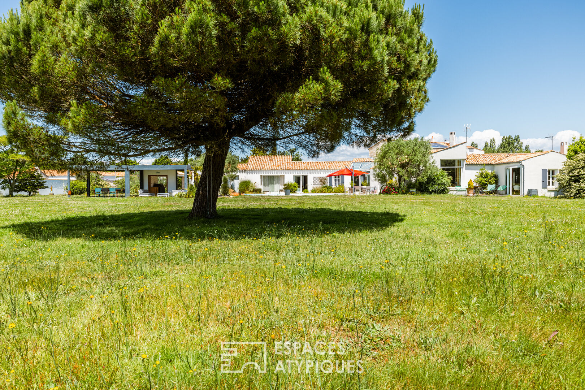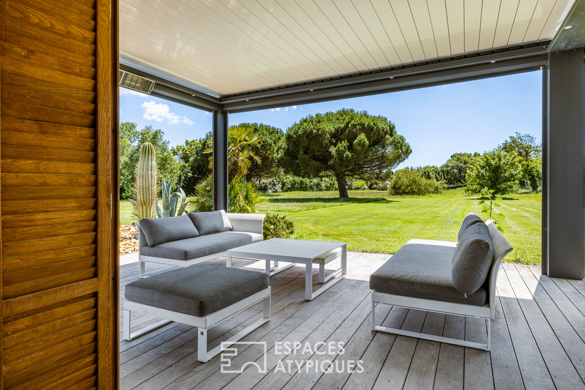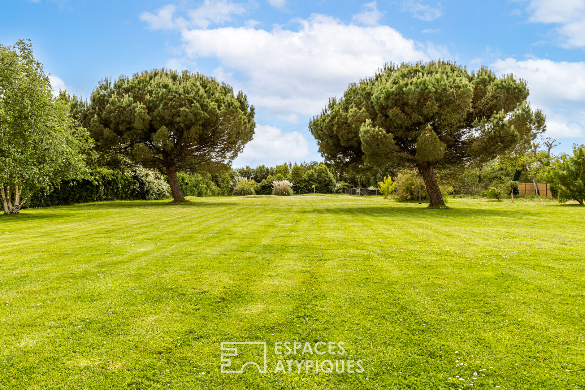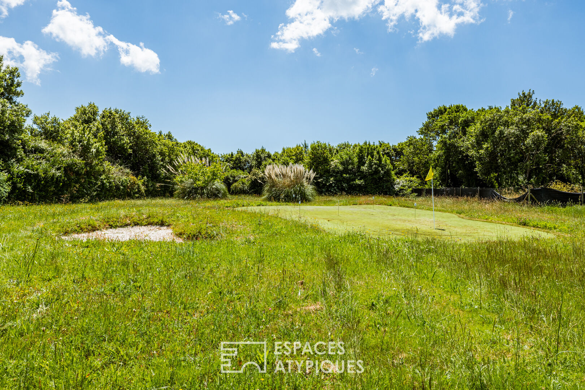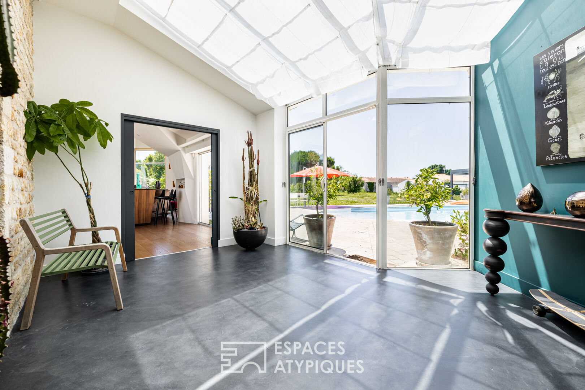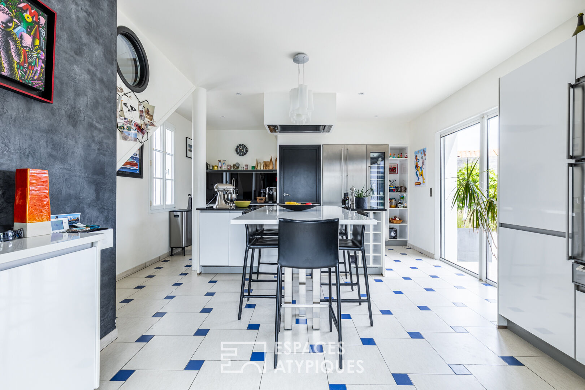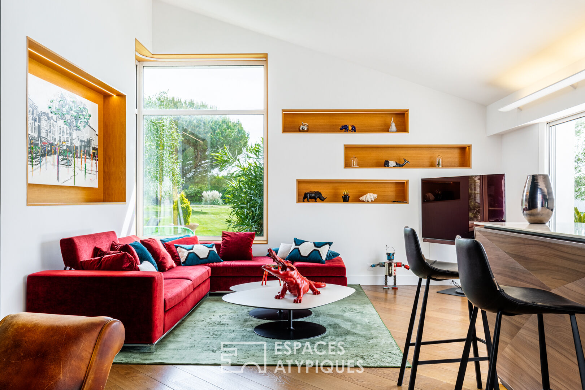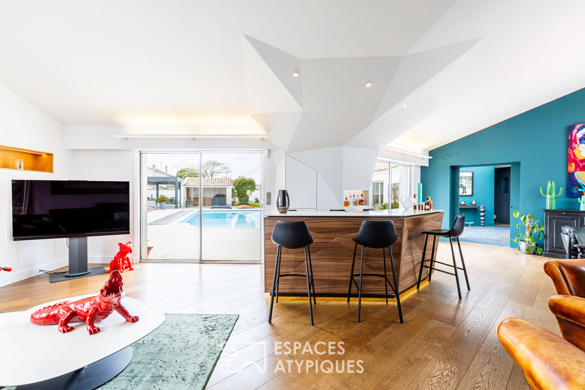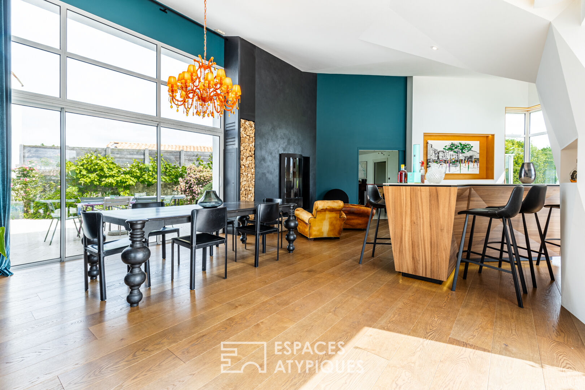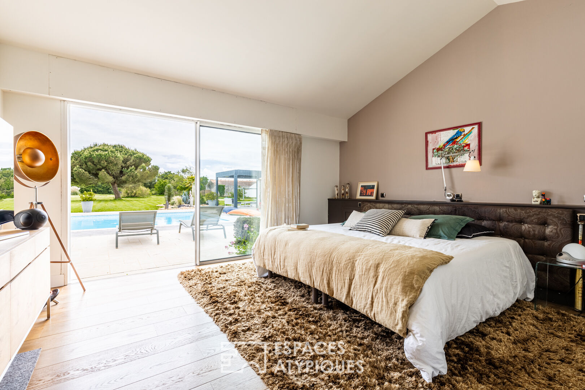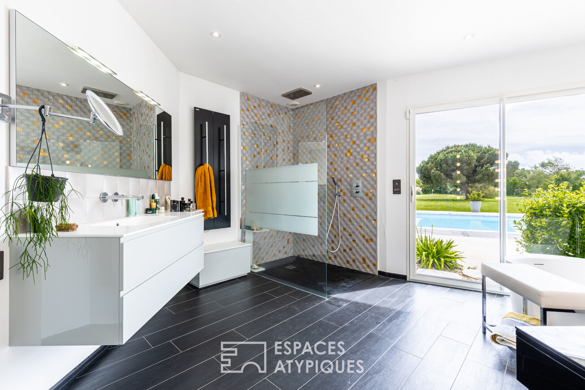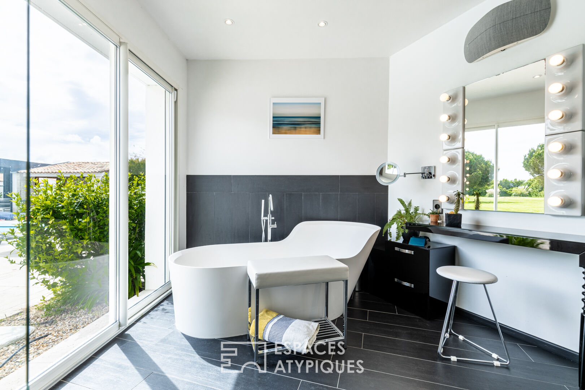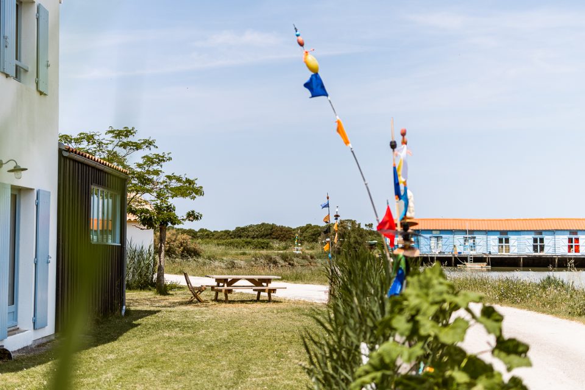
Contemporary villa nestled on its park, with swimming pool and golf green
Contemporary villa nestled on its park, with swimming pool and golf green
Located on the island of Oléron, in the town of Dolus and a few steps from the shops and the market, this sumptuous villa built in 2000 is a true architectural masterpiece.
Nestled on a plot of more than 7730 m2, this unique residence with a surface area of ??approximately 360 m2 is revealed with its majestic facade, its double garage and its turning area.
From the entrance, its architectural vision, judiciously thought out, floods the various living spaces, with a breathtaking view of the park and the terraces ideal for summer celebrations where large tables are set around the summer kitchen and its bioclimatic pergolas. A friendly atmosphere in all seasons emerges with the swimming pool, its relaxing beaches and, for golf enthusiasts, a private putting green which will satisfy the most enthusiastic.
The professional, high-end, fitted and equipped kitchen with its central island will be the central point of the house, with access to the patio providing an ideal setting for moments of sharing. A scullery gives access to a garage of more than 75 m2, a temperate cellar (pantry) and a wine cellar with thermostats for aesthetes.
The 68 m2 reception room with its triple exposure to sunlight and its worked ceiling reflects the assertive character. The bar counter with its taut lines, as well as the FOCUS closed fireplace, creates a cozy and warm atmosphere where every detail has been carefully selected. A high ceiling height highlights the large bay windows like paintings framing the surrounding vegetation with the swimming pool.
The right wing houses a games room with table football, pinball and billiards as well as an English-inspired office with wood paneling. The left wing is dedicated to the master suite including a second small office, a toilet, a large fitted dressing room, a bathroom, a 22 m2 bedroom with access to the terrace and a sports room with Hammam.
Upstairs, three spacious bedrooms are revealed, one of which has a private bathroom, the other two sharing a common bathroom. A games room completes this level.
Adjoining the villa, an independent apartment on two levels offers a living room, a kitchen to be fitted out, a bathroom, a toilet and a sleeping area on the mezzanine.
An independent building constitutes the second garage as well as a workshop for a large storage space. A shower for returning from the beach decorates the garden.
Equipped with all current technologies in force to guarantee optimal comfort and safety.
Access is through the plot and is located less than 1 km from the town center and shops and 4 km from Rémigeasse beach.
A prestigious, multi-faceted property inviting relaxation and conviviality in an idyllic and refined setting.
ENERGY CLASS: ?C’ / CLIMATE CLASS: ?C’. Estimated average amount of annual energy expenditure for standard use, established from energy prices for the year 2021: between 5110€ and 7000€.
Complete photo report on our Espaces Atypicals Charente-Maritime website.
Contact: Anouchka COLIN – 07 72 27 30 69
Commercial Agent (EIRL) – RSAC La Rochelle n°844 118 760
Additional information
- 11 rooms
- 5 bedrooms
- 2 bathrooms
- 2 shower rooms
- 1 floor in the building
- Outdoor space : 7731 SQM
- Property tax : 4 649 €
Energy Performance Certificate
- A
- B
- 148kWh/m².an25*kg CO2/m².anC
- D
- E
- F
- G
- A
- B
- 25kg CO2/m².anC
- D
- E
- F
- G
Estimated average amount of annual energy expenditure for standard use, established from energy prices for the year 2021 : between 5110 € and 7000 €
Agency fees
-
The fees include VAT and are payable by the vendor
Mediator
Médiation Franchise-Consommateurs
29 Boulevard de Courcelles 75008 Paris
Information on the risks to which this property is exposed is available on the Geohazards website : www.georisques.gouv.fr
