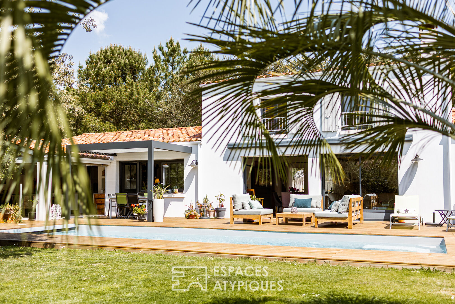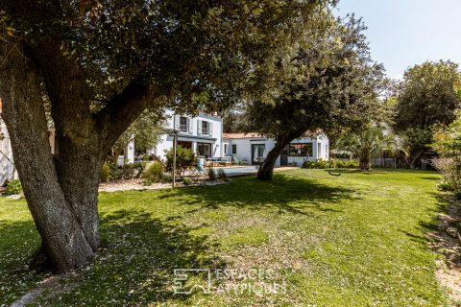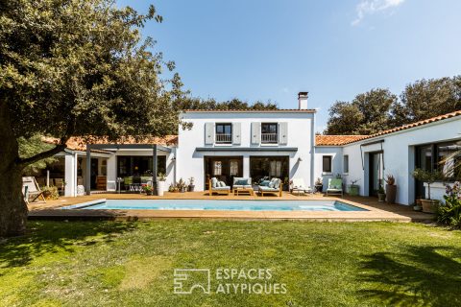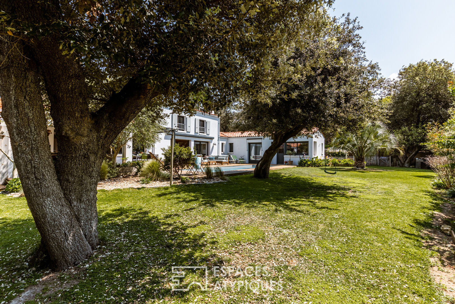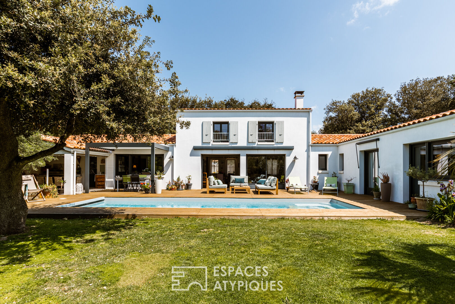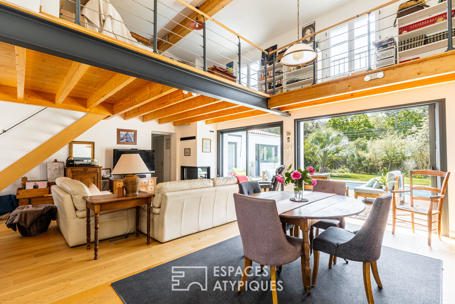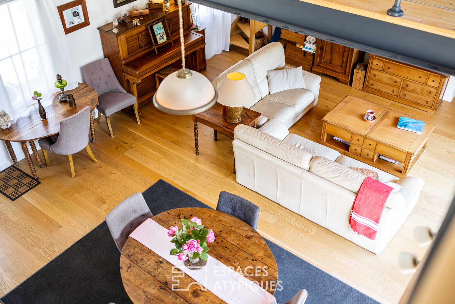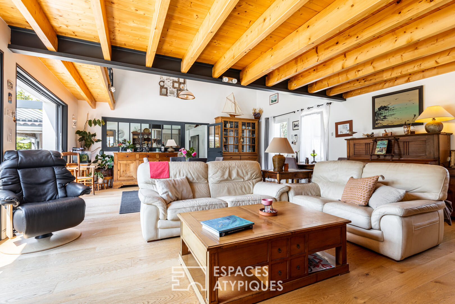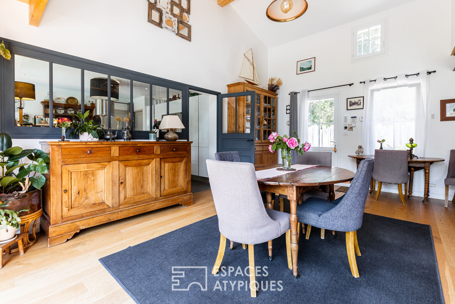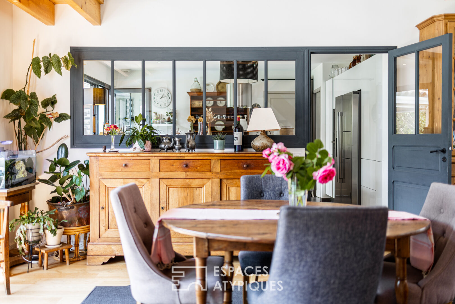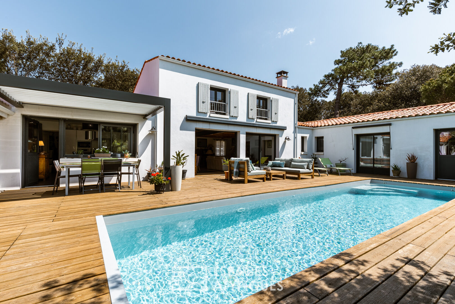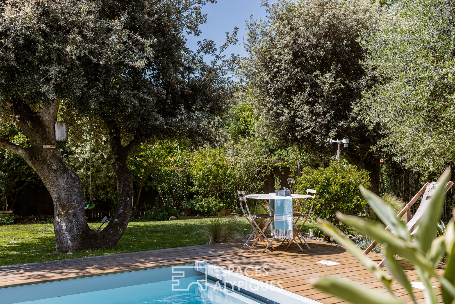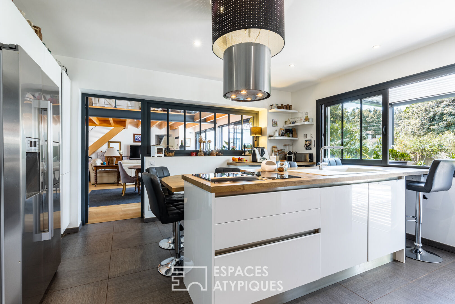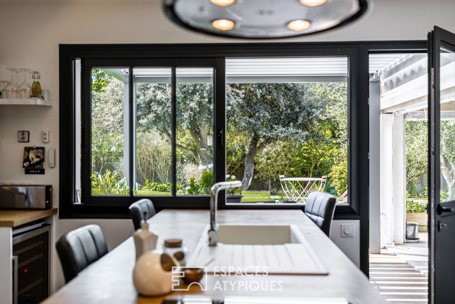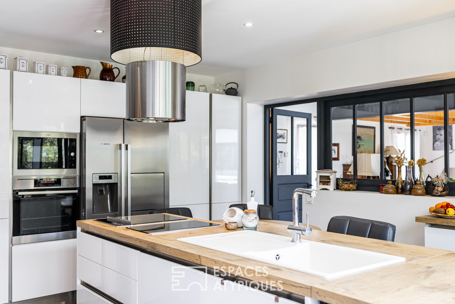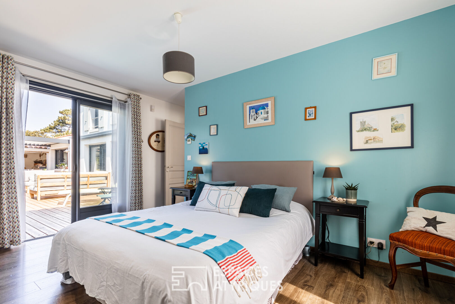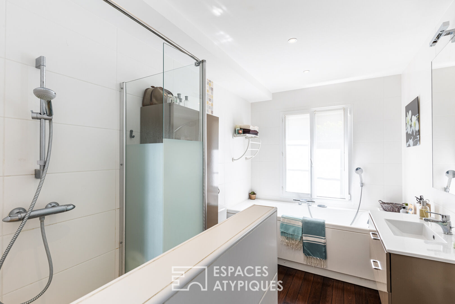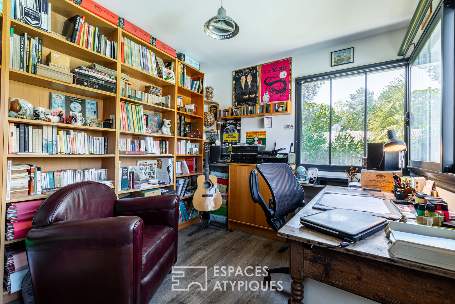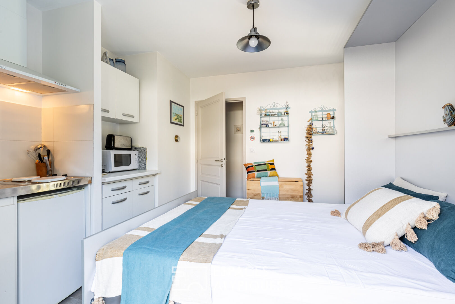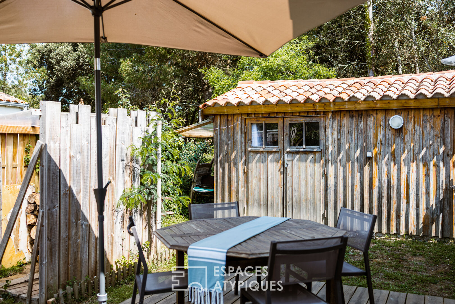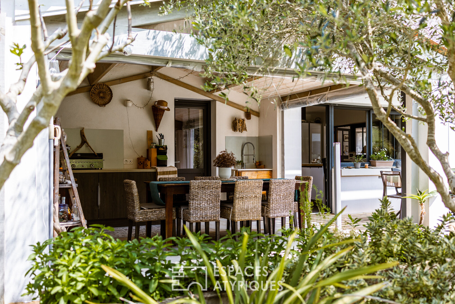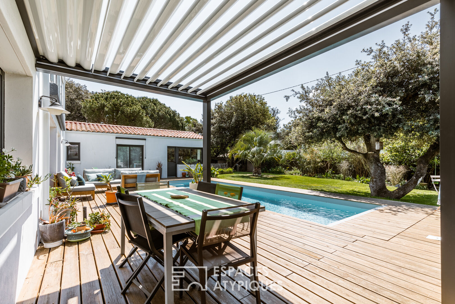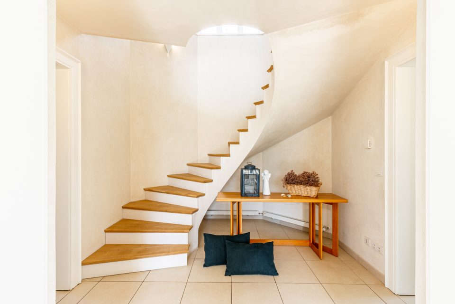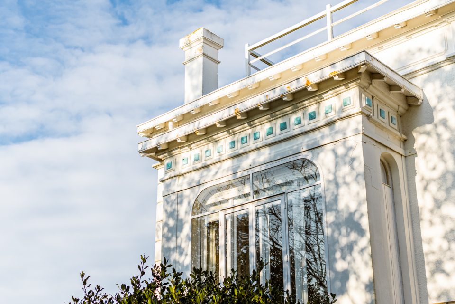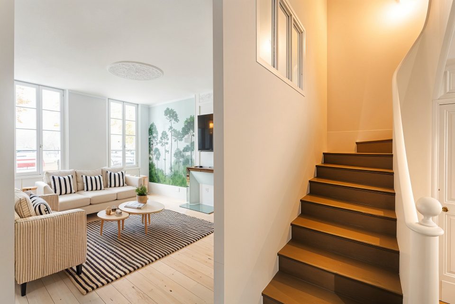
Contemporary hiding place with sea spray
UNDER SALE AGREEMENT – Nestled at the end of a private cul-de-sac on the West Coast in Dolus, this villa located in a wooded and planted setting designed in 2015 by the owner, a professional architect, seduced by its volumes, its sunshine and its unobstructed view of the garden with access to the beaches at 400 m. Hidden out of sight, the villa which is developed on a plot of 1106 m2 and completed by a private access to the nearby beaches, gradually reveals its different facets. The villa offers comfortable volumes over approximately 169 m2 of living space, with a view of the pool terraces and the summer kitchen sheltered by a courtyard, a real outdoor living space in the summer. The entrance to the reception room reveals a living-dining room of more than 44 m2 decorated with a fireplace with insert, bay windows and workshop windows that reveal the kitchen. The beautiful height under the ceiling under the crawlers establishes the contemporary architectural spirit which offers life inside and outside to play with the rays of the sun at every moment of the day. The mezzanine converted into an office-library area offers a bird’s eye view of the living room. The right wing with a fitted and equipped kitchen, a real culinary laboratory for lovers of small dishes with friends, is completed by a scullery and a laundry room. With a part for seasonal rental if desired, it reveals two bedrooms, one of which has a small kitchenette and a retractable bed which gives access to a private terrace and the summer kitchen. A bathroom and a toilet complete this wing. The left wing reveals an office as well as two bedrooms including the master suite which benefits from a fitted dressing room, a bathroom with walk-in shower and separate toilet. The office decorated with workshop windows offers access and a view of the swimming pool. The 10×3 m swimming pool is next to a living room, a summer dining room with a bioclimatic pergola and a “lazing” area where deckchairs and armchairs can be found. A garage dedicated to bicycles and storage is completed by two wooden huts inspired by oyster huts. This property is equipped with all modern technology: Air-Water heated floor with heat pump, softener, fiber, alarm …. A privileged setting with sea spray between Vertbois beach and Rémigeasse beach … To discover quickly . ENERGY CLASS: A / CLIMATE CLASS A: Estimated average amount of annual energy expenditure for standard use, based on energy prices for the year 2021: between EUR668 and EUR904. Complete photo report on our website Espaces Atypiques Charente-Maritime. Contact: Anouchka COLIN – 07 72 27 30 69 Sales Agent (EIRL) – RSAC La Rochelle n°844 118 760
Additional information
- 8 rooms
- 4 bedrooms
- 1 bathroom
- 1 bathroom
- Floor : 1
- 1 floor in the building
- Outdoor space : 1100 SQM
- Parking : 1 parking space
- Property tax : 1 520 €
Energy Performance Certificate
- 59kWh/m².an1*kg CO2/m².anA
- B
- C
- D
- E
- F
- G
- 1kg CO2/m².anA
- B
- C
- D
- E
- F
- G
Estimated average amount of annual energy expenditure for standard use, established from energy prices for the year 2021 : between 668 € and 904 €
Agency fees
-
The fees include VAT and are payable by the vendor
Mediator
Médiation Franchise-Consommateurs
29 Boulevard de Courcelles 75008 Paris
Information on the risks to which this property is exposed is available on the Geohazards website : www.georisques.gouv.fr
