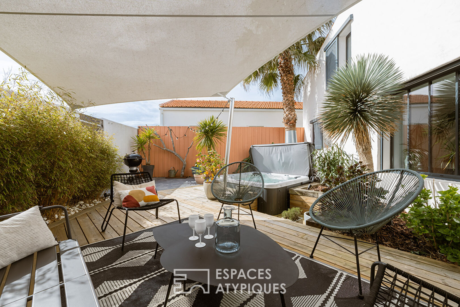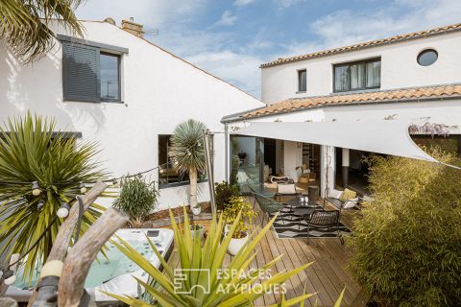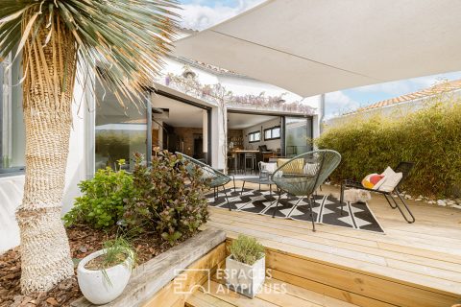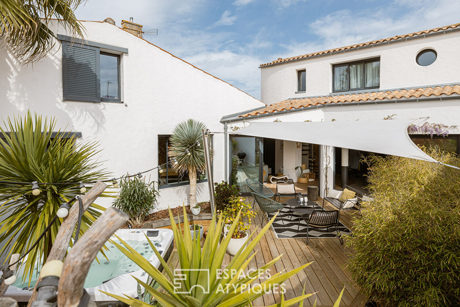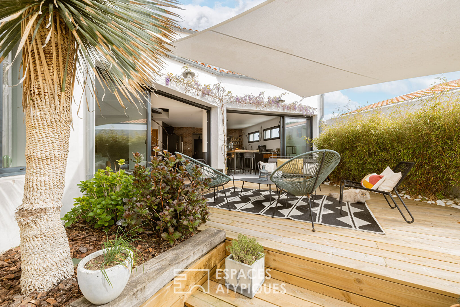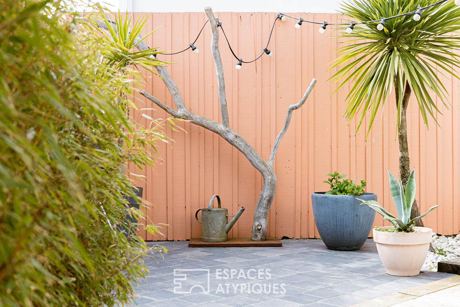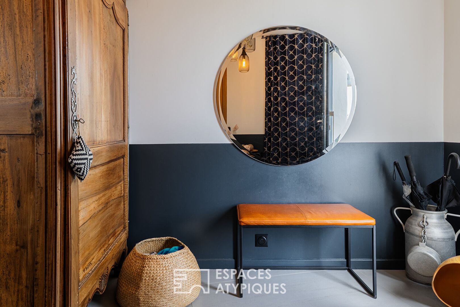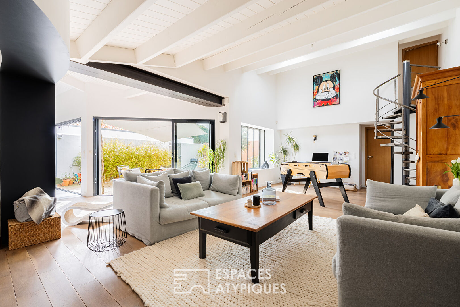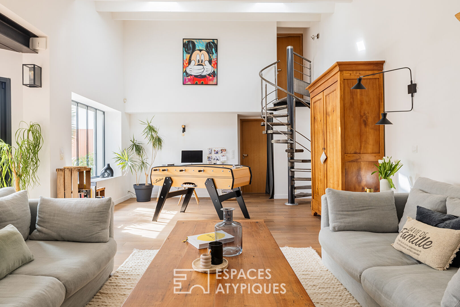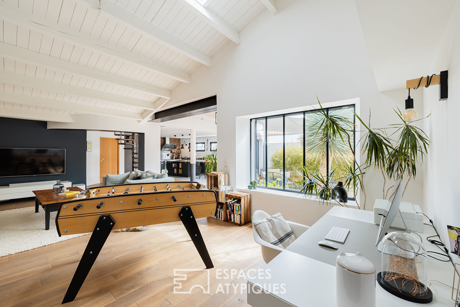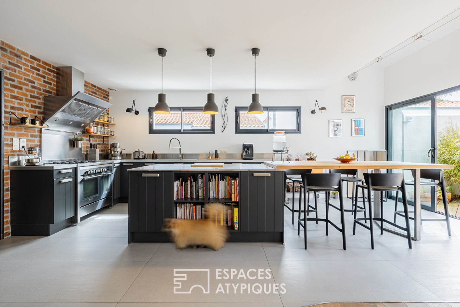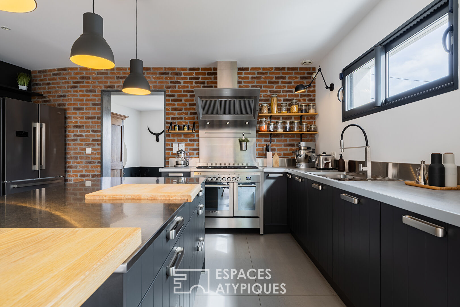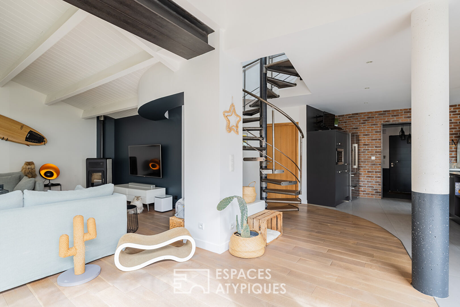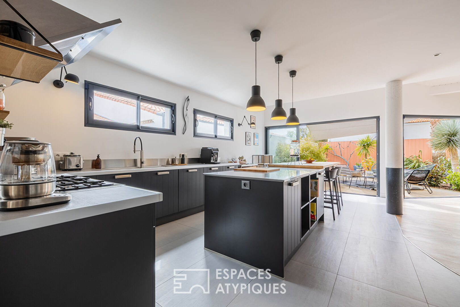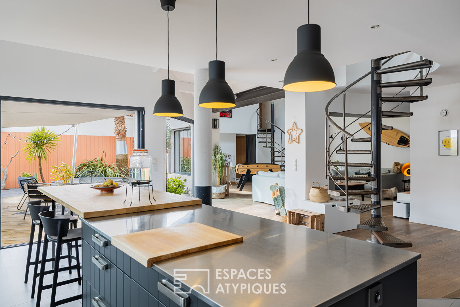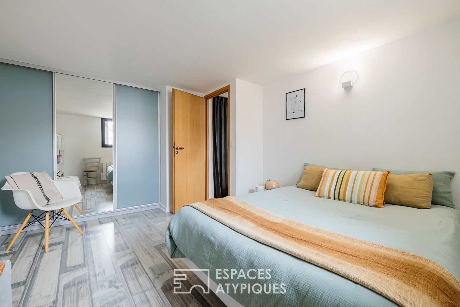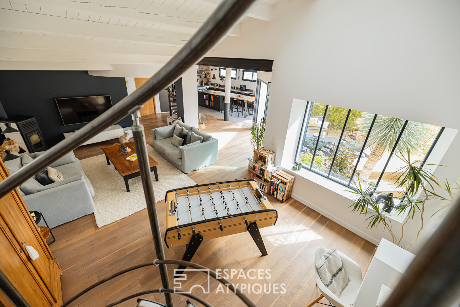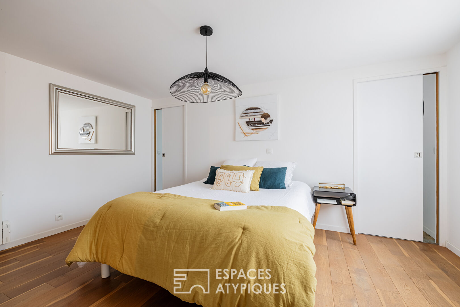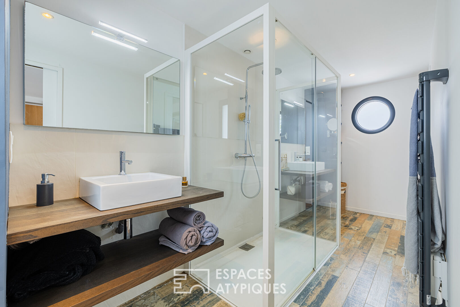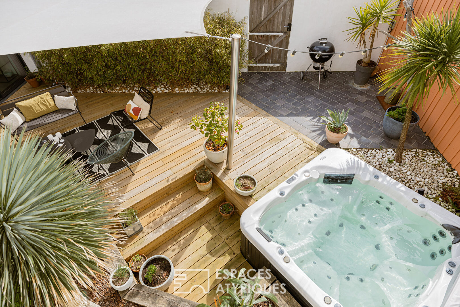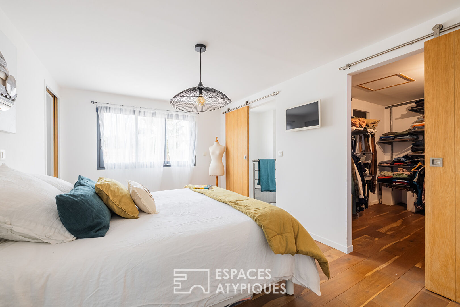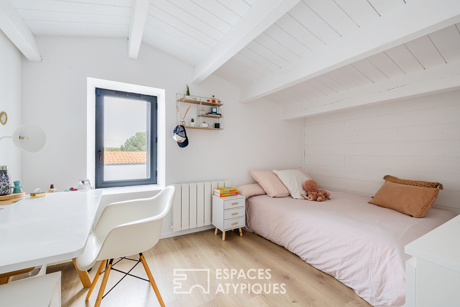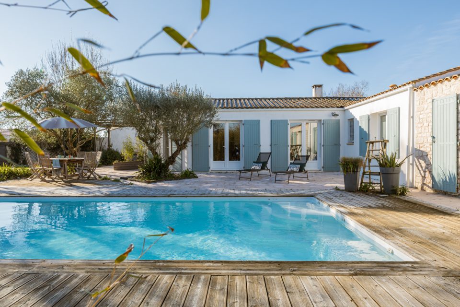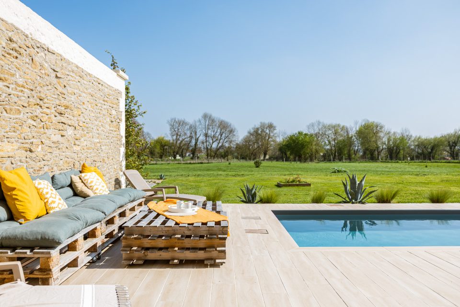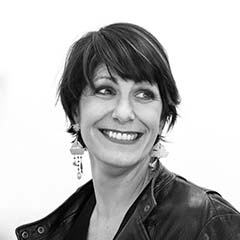
A former family winery transformed into a bright, architect-designed house
A former family winery transformed into a bright, architect-designed house
EXCLUSIVE ATYPICAL SPACES
Dolus-d’Oléron, the island’s authentic jewel, charms with its gentle way of life. Between Le Château and Saint-Pierre, this lively town combines golden beaches, oyster beds, and unspoiled nature, offering a friendly seaside setting all year round.
Hidden from view, in the heart of a peaceful location, this contemporary villa of approximately 178 sqm embodies the elegance of a successful transformation. A family heirloom steeped in history, this former wine cellar has been reinvented with light and space as the common thread on a plot of over 375 sqm.
From the cozy entrance, one senses the attention paid to every detail: the toilets are discreetly integrated, already revealing a thoughtful and functional design. In the extension, the custom-made kitchen, enhanced by a central island and a dining area, asserts a confident design spirit. The large bay windows open onto a captivating terrace, extended by a summer lounge. Palm trees and plant species create a soft and soothing atmosphere, protected by a shade sail.
A built-in jacuzzi, elegantly nestled with its few steps, invites relaxation in a setting conducive to well-being. A discreet gate, opening onto the side driveway, provides access to this haven of peace in complete privacy. A back kitchen with integrated laundry room and a separate pantry open directly onto the parking area, reinforcing the practical aspects of everyday life. The living room, bathed in light, seduces with its high ceilings, its pellet stove, and its office space.
Two custom-made steel spiral staircases unfold in this space with its masterful architecture. The curved or taut lines of the ceiling subtly emphasize the resolutely contemporary soul of the place. The house offers a ground-floor bedroom with built-in storage, ideal for entertaining or living on one level.
Upstairs, the first staircase leads to a master suite with a dressing room, shower room, and separate toilet. The second leads to a third bedroom, also with its own private shower room and integrated toilet area.
Outside, a parking area that can accommodate three vehicles completes this rare property.
Located just 4 km from the beaches of Vert Bois or Rémigeasse and 1 km from the shops of Dolus, this property combines charm, functionality, and quality of life in all seasons, a preserved art of living, far from the hustle and bustle. .
ENERGY CLASS: D / CLIMATE CLASS: B. Estimated average amount of annual energy expenditure for standard use, established from energy prices for the years 2021, 2022 and 2023: between EUR2,830 and EUR3,880. Contact: Anouchka COLIN – 07 72 27 30 69 Commercial Agent (EIRL) – RSAC La Rochelle n°844 118 760
Additional information
- 5 rooms
- 3 bedrooms
- 1 floor in the building
- Outdoor space : 378 SQM
- Property tax : 1 658 €
Energy Performance Certificate
- A
- B
- C
- 212kWh/m².an6*kg CO2/m².anD
- E
- F
- G
- A
- 6kg CO2/m².anB
- C
- D
- E
- F
- G
Estimated average annual energy costs for standard use, indexed to specific years 2021, 2022, 2023 : between 2830 € and 3880 € Subscription Included
Agency fees
-
The fees include VAT and are payable by the vendor
Mediator
Médiation Franchise-Consommateurs
29 Boulevard de Courcelles 75008 Paris
Information on the risks to which this property is exposed is available on the Geohazards website : www.georisques.gouv.fr
