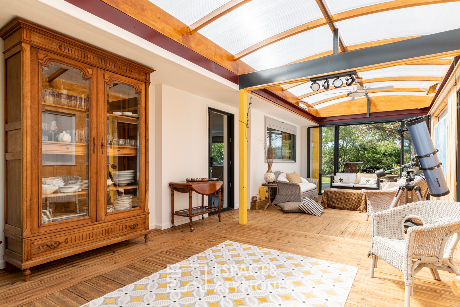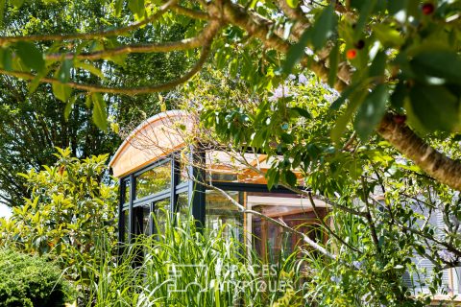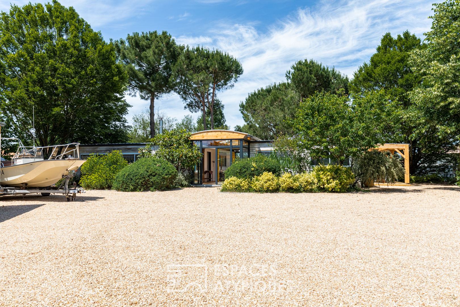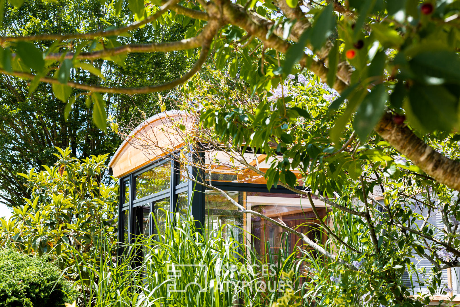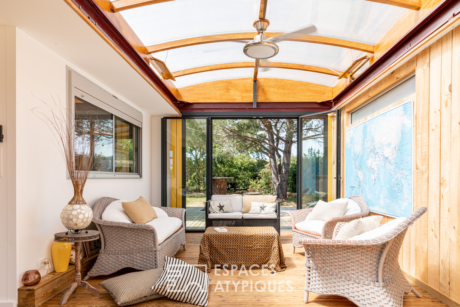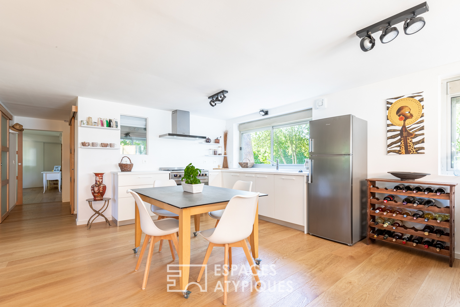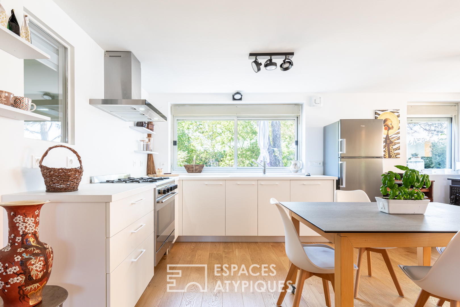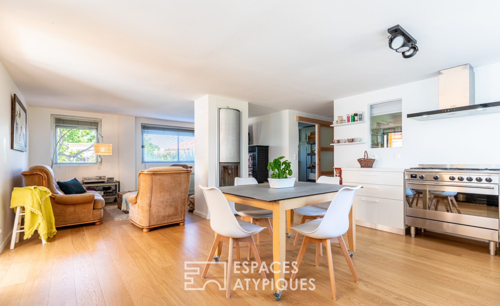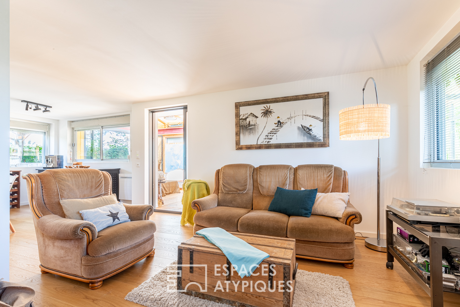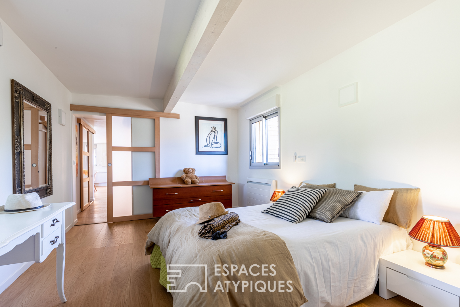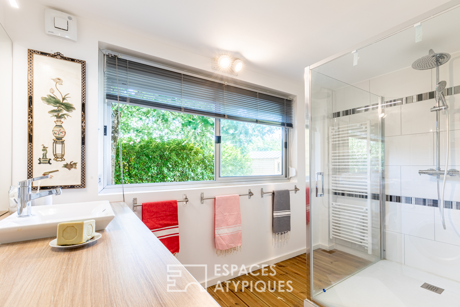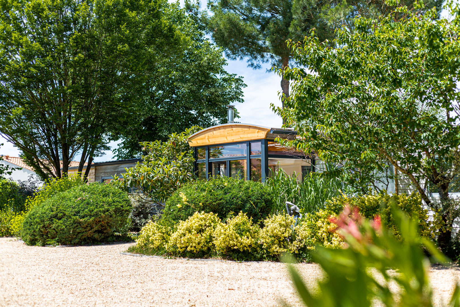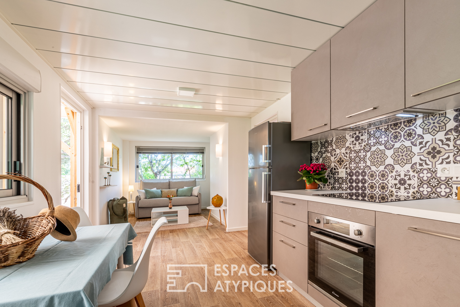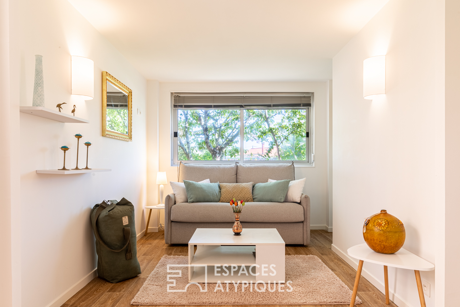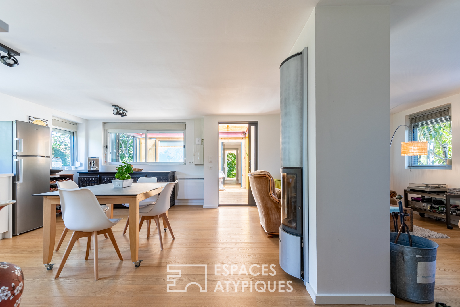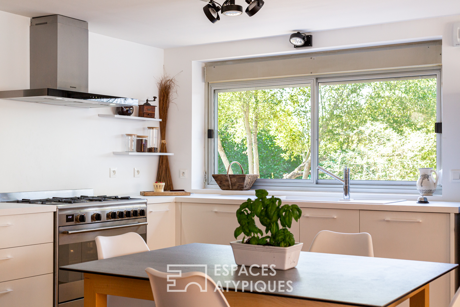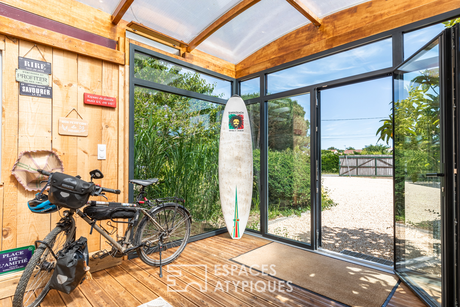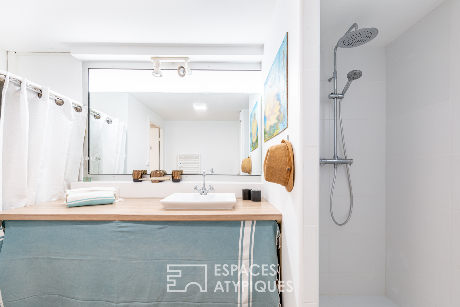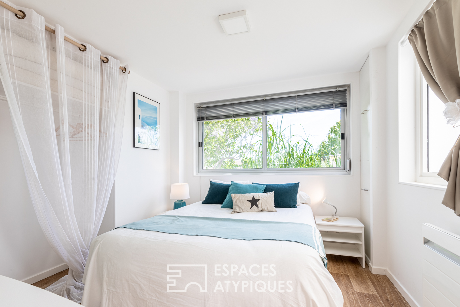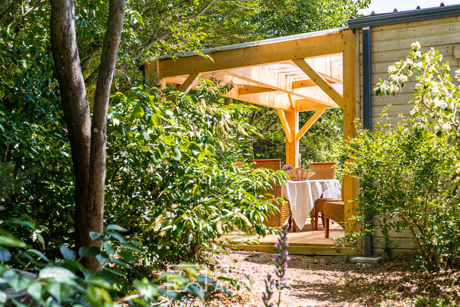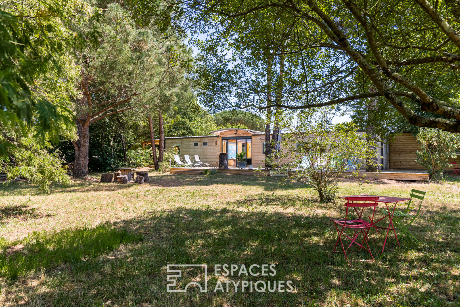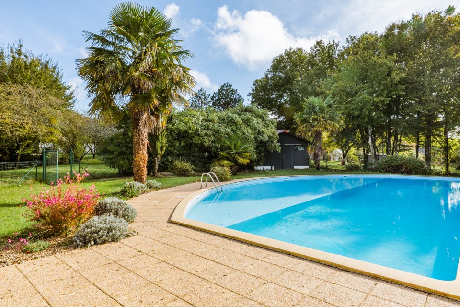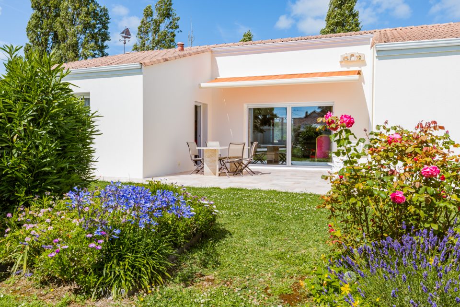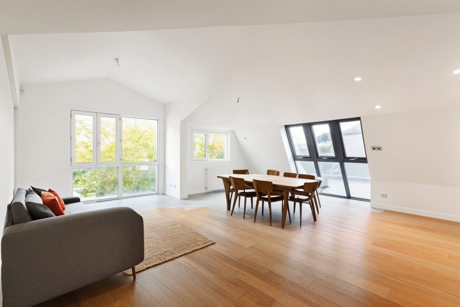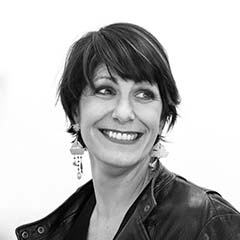
Like a California villa from the 60s
EXCLUSIVE ESPACES ATYPIQUES
Nestled in a green setting of nearly 2000 m2, this contemporary house is the result of a modular concept inspired by Californian villas from the 1960s. Unique, this atypical architecture fits perfectly into its environment.
The villa, developing approximately 154 m2 of living space, has been completely renovated recently. It offers if desired two separate living spaces, but can be connected according to the needs of its occupants.
The central part, converted into a lounge area under its dome-shaped glazed roof, is a link between the two wings. It allows access to the main part, with its convivial living room and its fitted and equipped kitchen. In the center of the room, the STUV stove brings warmth and comfort to the whole in winter. In its extension, two beautiful bedrooms, including the master suite, decorated with a large wardrobe-dressing room, is completed by a separate toilet and a bathroom with its XXL shower.
The second wing, a real annex, benefits from a living room with fitted and equipped kitchen. A beautiful bedroom with dressing area, bathroom and independent toilet completes this ideal part for entertaining in complete autonomy. A shaded side terrace has a pergola, which could be converted into a 4th bedroom if desired.
The rear garden offers a beautiful perspective on the terrace where tall palm trees are inserted into the wooden slats on the ground, emphasizing the graphic side of the building.
A carport accommodates three vehicles, supplemented by two air spaces, while an isolated wooden shed is a real storage space-workshop or independent studio.
Located on the west coast of the department, just 14 kilometers from Royan, the shops and the beaches of the Presqu’ile d’Arvert, this property will not leave architecture lovers indifferent.
ENERGY CLASS: D / CLIMATE CLASS: B. Estimated average amount of annual energy expenditure for standard use, based on energy prices for the year 2022: between EUR1180 and EUR1650
Additional information
- 6 rooms
- 3 bedrooms
- 2 shower rooms
- Outdoor space : 1990 SQM
- Property tax : 978 €
Energy Performance Certificate
- A
- B
- C
- 206kWh/m².an6*kg CO2/m².anD
- E
- F
- G
- A
- 6kg CO2/m².anB
- C
- D
- E
- F
- G
Agency fees
-
The fees include VAT and are payable by the vendor
Mediator
Médiation Franchise-Consommateurs
29 Boulevard de Courcelles 75008 Paris
Information on the risks to which this property is exposed is available on the Geohazards website : www.georisques.gouv.fr
