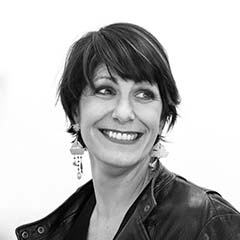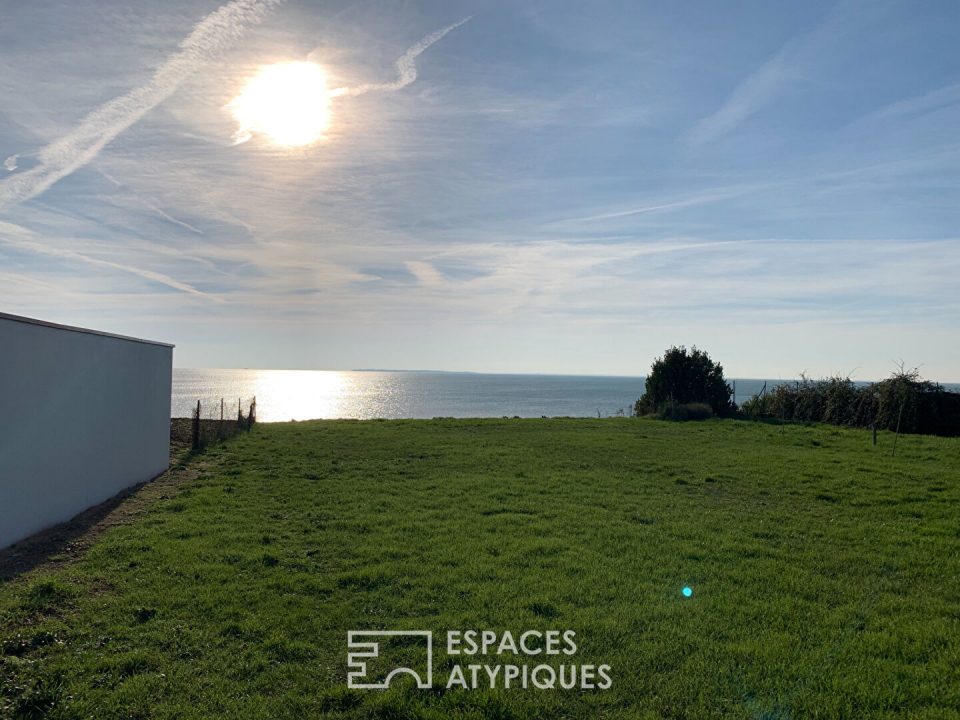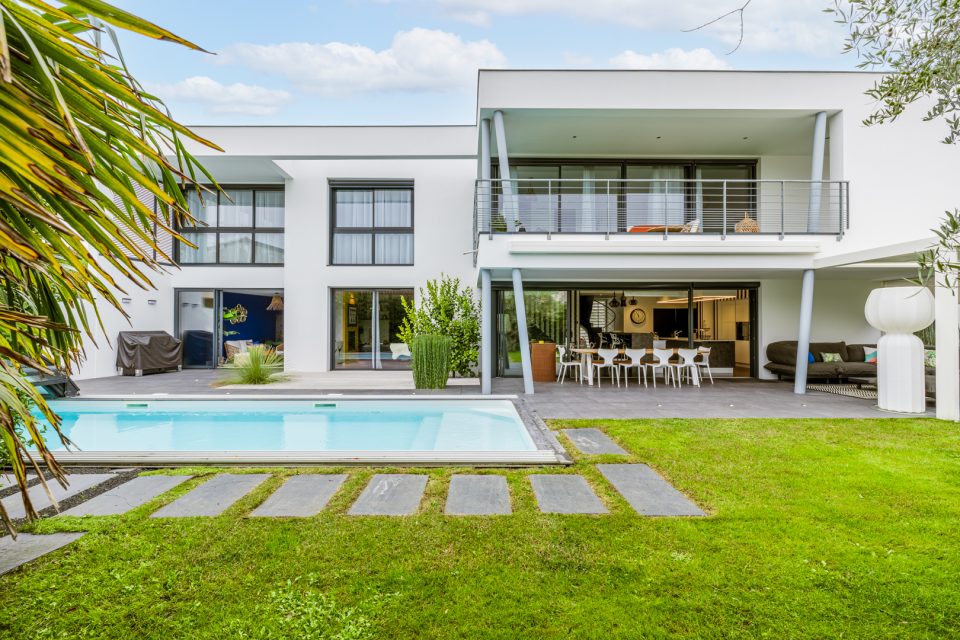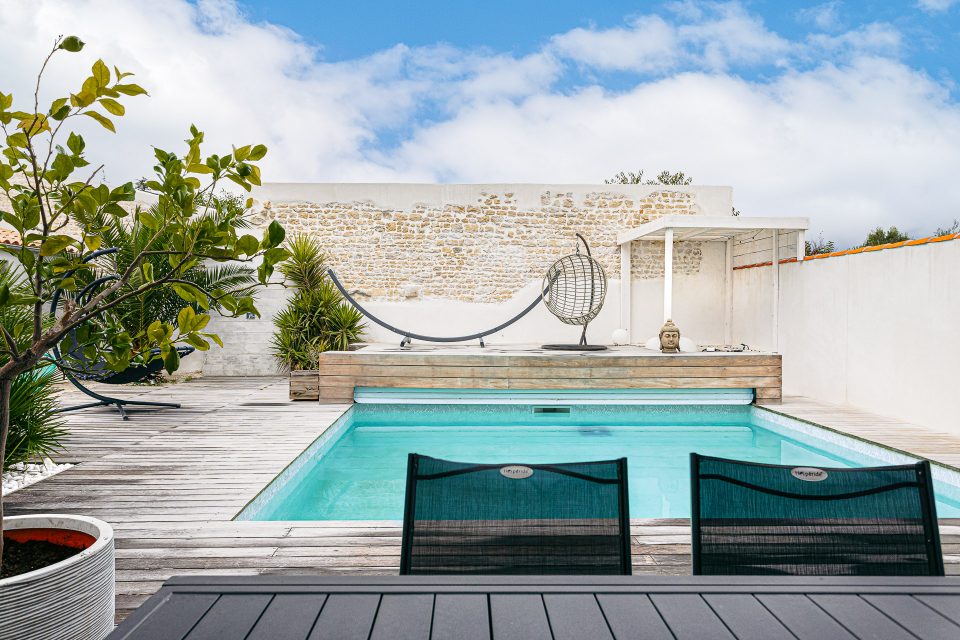
Family villa with a maritime look and multiple facets
Family villa with a maritime look and multiple facets
EXCLUSIVE ATYPICAL SPACES
Ideally located at the gates of the Château d’Oléron and its ramparts, this 1995 villa nestled out of sight, presents contemporary architecture on one level of approximately 288 m2 of living space on a plot of more than 2320m2 .
Upon entry, the property reveals a characterful facade decorated with hollyhocks and plantations, as well as two double garages, one of which provides access to the rear of the plot, thus creating a summer atmosphere.
The villa, configured in an L, is divided into two distinct wings. On the left, the kitchen, a real culinary workshop oriented towards the dining room, the garden and the swimming pool, opens onto a veranda where large tables take place with its long bay windows around the masonry barbecue. This wing also includes four bedrooms including a first independent bedroom with a private bathroom and toilet.
The right wing of the villa, accessible via a long corridor, leads to the dining room and living room, reception areas bathed in light thanks to a triple sunny exposure.
These spaces create a welcoming and warm atmosphere, accentuated by the crackling flames of the fireplace on cool winter evenings. A second living room serves the three other bedrooms, each with its own private bathroom, including the master suite with bathroom, toilet and private dressing room. Completing this level, a Japanese toilet for guests as well as a scullery with access to the second garage provide an additional touch of comfort.
Upstairs, an office, a true haven of peace away from the family tumult, can serve as a workshop or privileged work space.
This property is equipped with all current technology with solar panels.
The swimming pool, surrounded by various terraces, offers direct access to the various outdoor living spaces. An independent building, fitted out with two spaces including a workshop and a third double garage, could be transformed into habitable space.
The large plot also offers the possibility of carrying out other construction projects if desired in this residential area with market, shops and port within walking distance. Photovoltaic panels and wells complete the premises. A summer environment in all seasons within a historic and attractive town thanks to its citadel and its port where oyster huts and restaurants coexist harmoniously.
ENERGY CLASS: C / CLIMATE CLASS: A. Estimated average amount of annual energy expenditure for standard use, established based on energy prices for the year 2021: between EUR2,360 and EUR3,240.
Additional information
- 11 rooms
- 4 bedrooms
- 1 bathroom
- 3 shower rooms
- 1 floor in the building
- Outdoor space : 2324 SQM
- Property tax : 3 400 €
Energy Performance Certificate
- A
- B
- 153kWh/m².an4*kg CO2/m².anC
- D
- E
- F
- G
- 4kg CO2/m².anA
- B
- C
- D
- E
- F
- G
Estimated average amount of annual energy expenditure for standard use, established from energy prices for the year 2021 : between 2360 € and 3240 €
Agency fees
-
The fees include VAT and are payable by the vendor
Mediator
Médiation Franchise-Consommateurs
29 Boulevard de Courcelles 75008 Paris
Information on the risks to which this property is exposed is available on the Geohazards website : www.georisques.gouv.fr


























