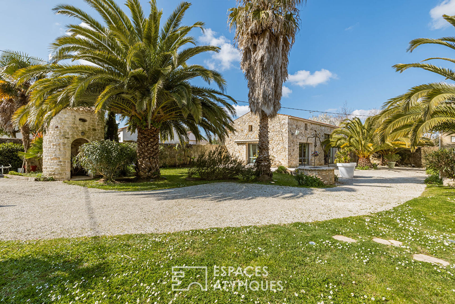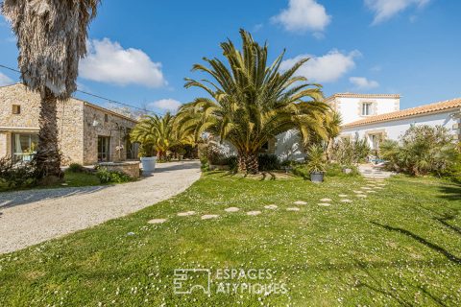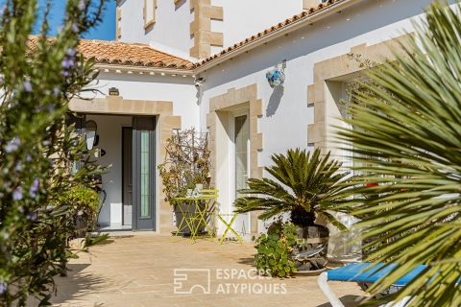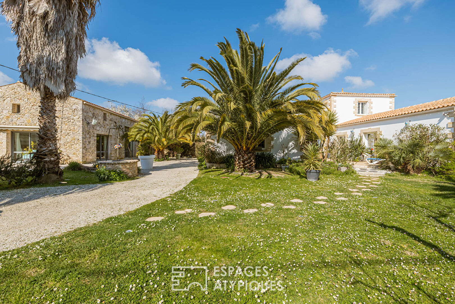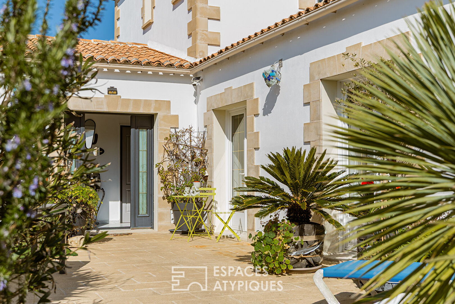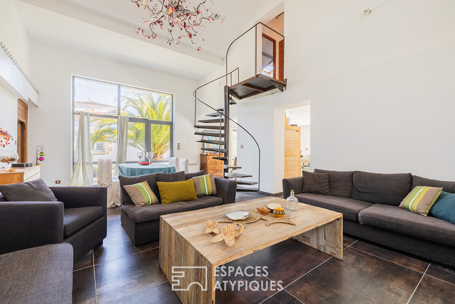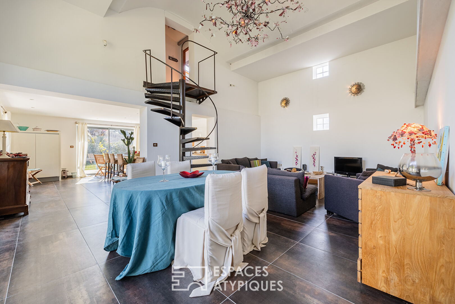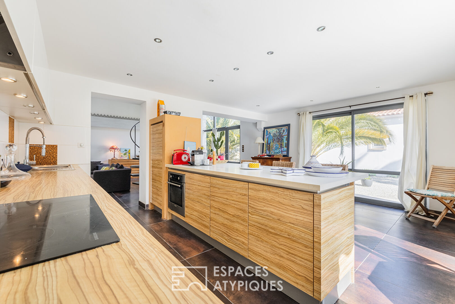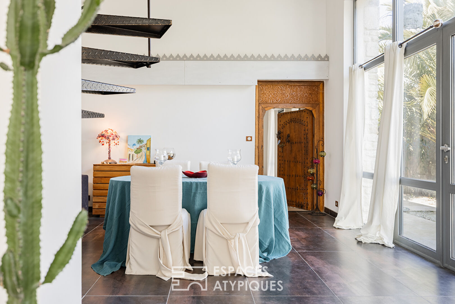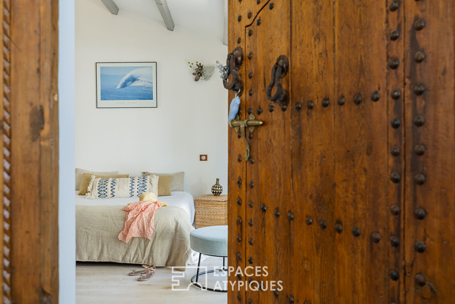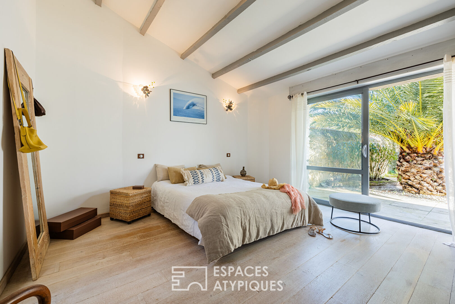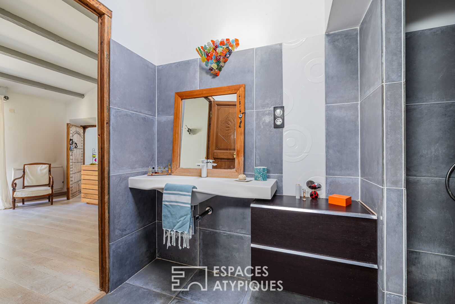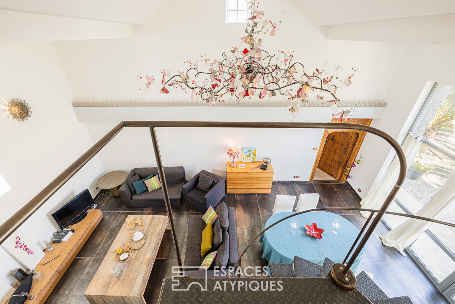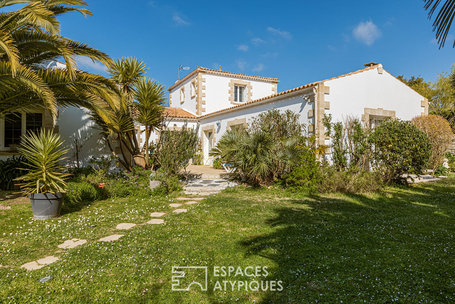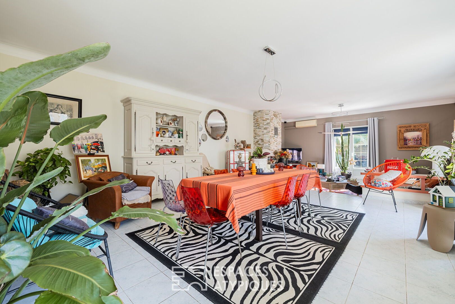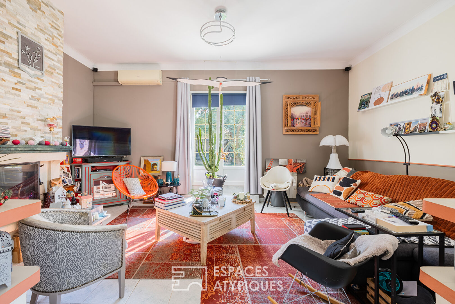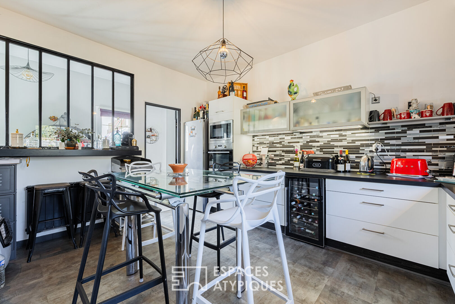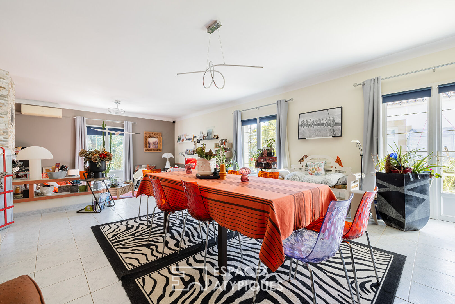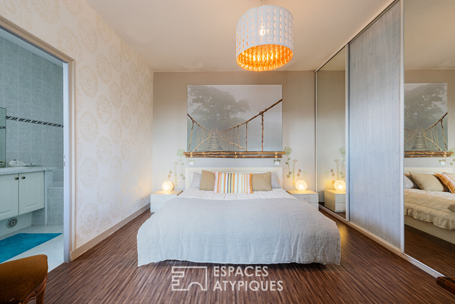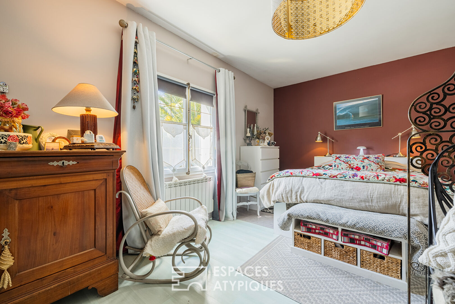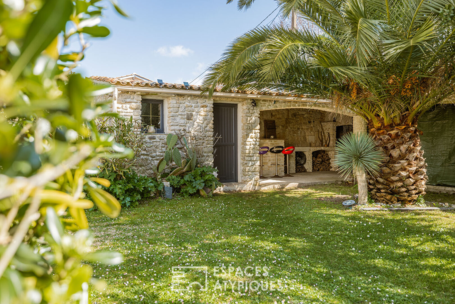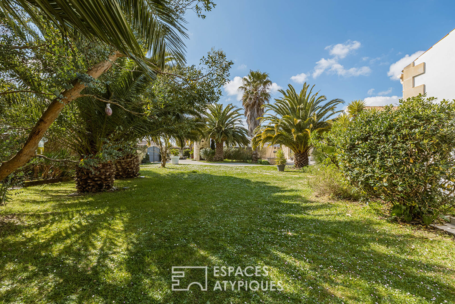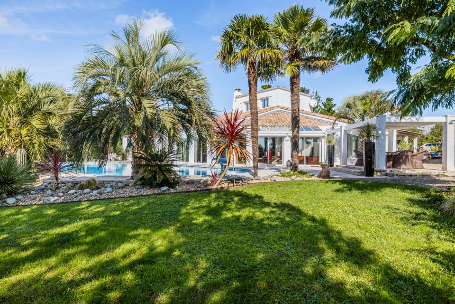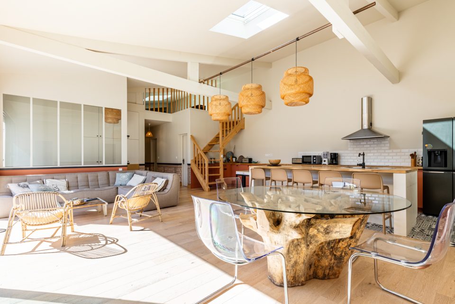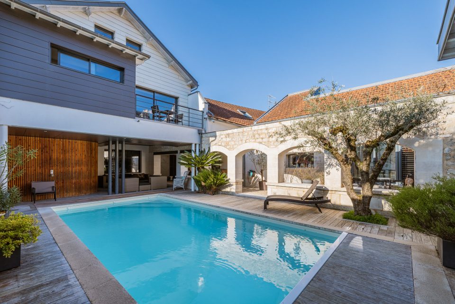
Character property with two charming villas
Character property with two charming villas
Staying at Château d’Oléron means being captivated by the majesty of its historic citadel and the vibrant charm of the colorful huts of the oyster port, living emblems of this unmissable place. Located just 2 km from the market hall and the heart of the town, this discreetly nestled property, hidden from view, will not fail to captivate you from the moment you enter. Behind its surrounding walls, the gate opens onto a tree-lined garden of undeniable charm, a veritable haven of greenery and serenity with a plot of approximately 1356 m2. Two buildings with strong character make up this family complex. The first villa, developing approximately 218 m2 on two levels, offers on the ground floor a vast terrace with a dining area and a summer lounge, ideal for sunny days. The entrance opens onto a superb reception room of approximately 60 m2, bathed in light, extended by a separate kitchen with workshop bays and an adjoining utility room. This level is completed by three spacious bedrooms: one with a private shower room to be fitted out, the other two, parental type, sharing a shower room accessible from each of the bedrooms, as well as a separate toilet. An office completes this floor, ideal for teleworking or a reading space. Upstairs, a generous master suite with dressing room, private bathroom and separate toilet crowns this villa, offering an intimate and comfortable space for its occupants. With its four bedrooms and its beautiful volumes, this property is perfectly suited to family life or welcoming guests in a setting as intimate as it is refined. The second villa of approximately 120 m2, housed in a former wine cellar tastefully renovated, was designed as a loft bathed in light. Its large south-east-facing bay windows reveal natural light throughout the day, enhancing the generous volumes and contemporary feel of the place on the dining terrace. From the entrance, the tone is set: a superb fitted and equipped kitchen stands out as the heart of the house, where the bar counter invites convivial moments and dining moments. A cleverly integrated back kitchen accommodates a functional, discreet and practical laundry area. The reception area impresses with its dizzying ceiling height and its airy atmosphere, highlighted by a custom-designed spiral staircase, a true architectural centerpiece. This level also opens onto an elegant master suite, featuring a private bathroom with integrated toilet, as well as a closed dressing room for optimal comfort. Upstairs, the sleeping area extends with two charming bedrooms nestled under the eaves, creating a soft and intimate atmosphere. They share a bathroom, while a separate toilet completes this level. The garden, a veritable green setting, houses a well and an L-shaped courtyard, cleverly designed with a summer kitchen and a bar counter extended by a dining area. In fine weather, this corner of paradise becomes the perfect living space, where young and old alike gather around long tables and joyful barbecue evenings. An ideal property for year-round family living or on vacation, with strong potential for rental management or guest house activity, with the Giraudière beach in Grand Village 5km away. ENERGY CLASS: C / CLIMATE CLASS: A. Estimated average amount of annual energy expenditure for standard use, established from energy prices for the years 2021, 2022 and 2023: between EUR1,660 and EUR2,290.
Additional information
- 10 rooms
- 7 bedrooms
- 1 bathroom
- 4 shower rooms
- 1 floor in the building
- Outdoor space : 1356 SQM
- Property tax : 4 005 €
Energy Performance Certificate
- A
- B
- 178kWh/m².an5*kg CO2/m².anC
- D
- E
- F
- G
- 5kg CO2/m².anA
- B
- C
- D
- E
- F
- G
Estimated average annual energy costs for standard use, indexed to specific years 2021, 2022, 2023 : between 1660 € and 2290 € Subscription Included
Agency fees
-
The fees include VAT and are payable by the vendor
Mediator
Médiation Franchise-Consommateurs
29 Boulevard de Courcelles 75008 Paris
Information on the risks to which this property is exposed is available on the Geohazards website : www.georisques.gouv.fr
