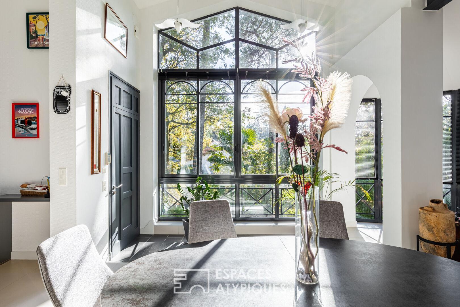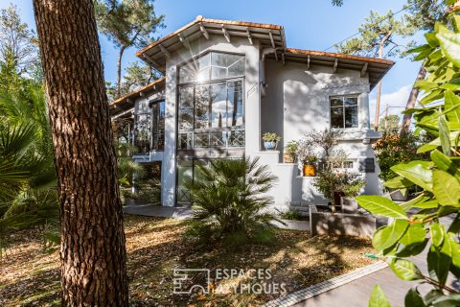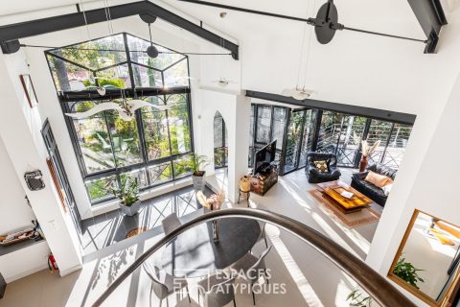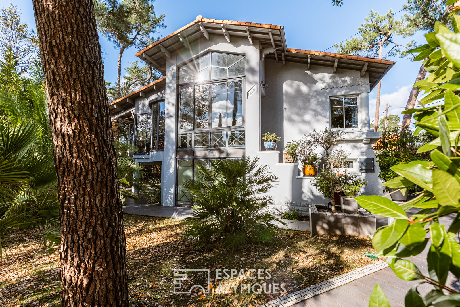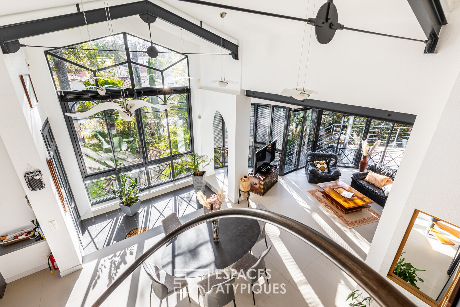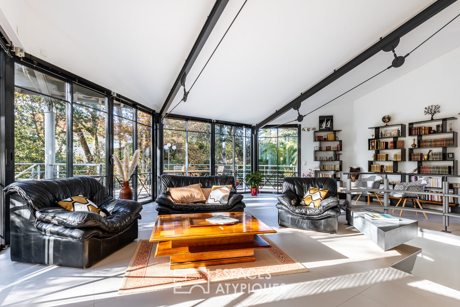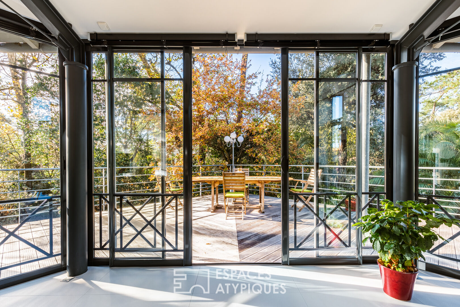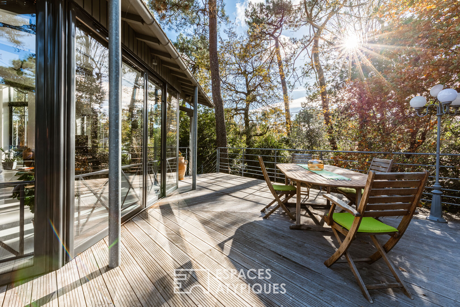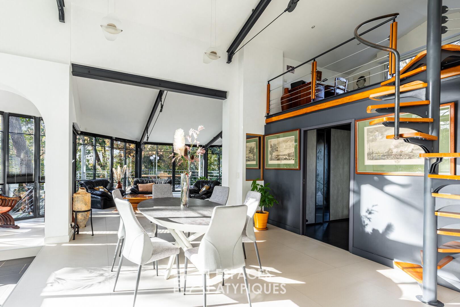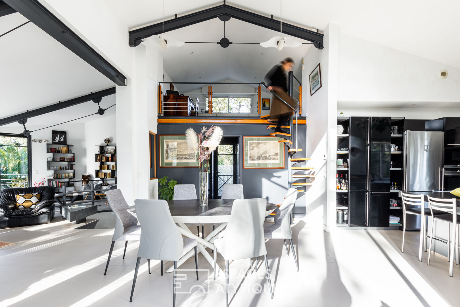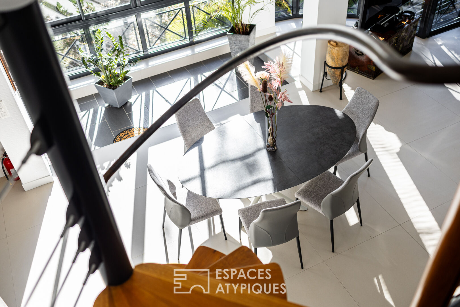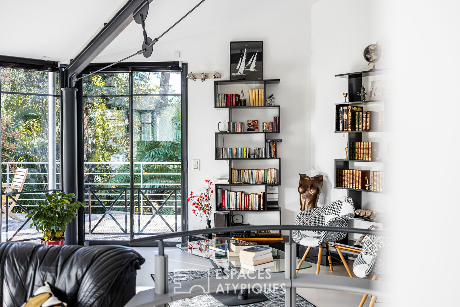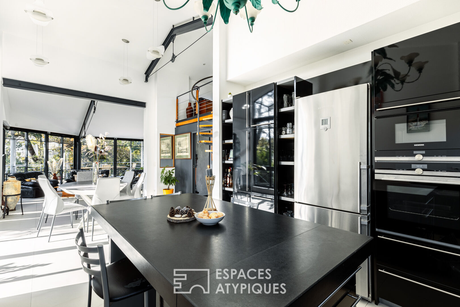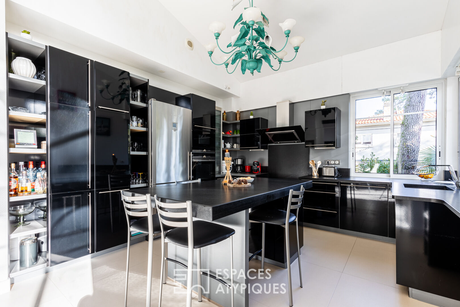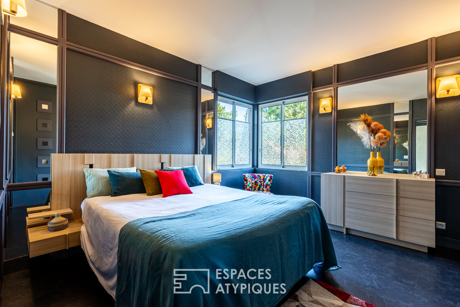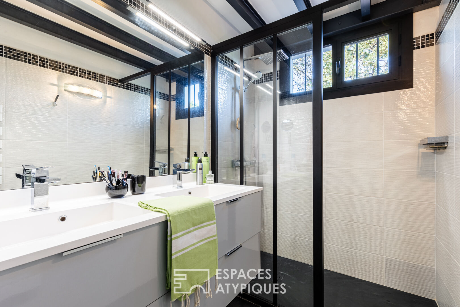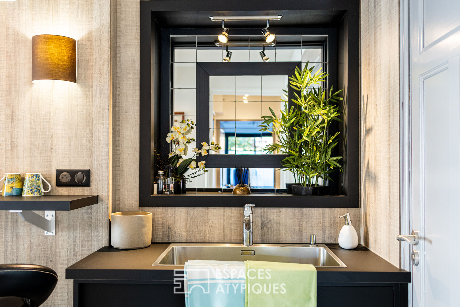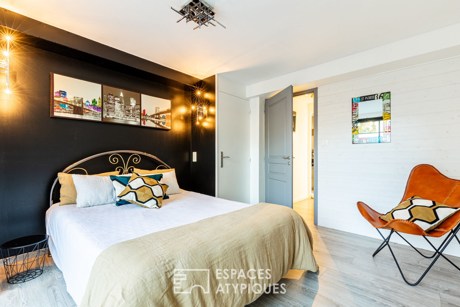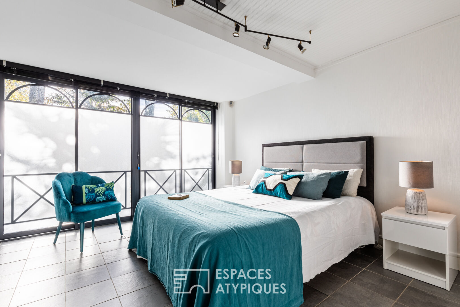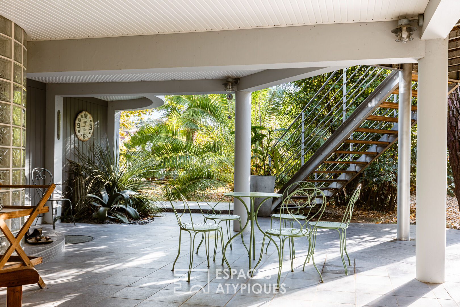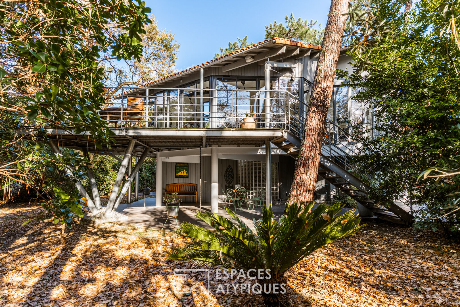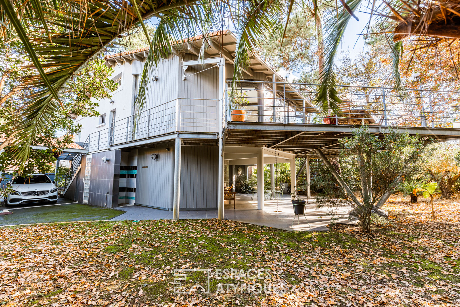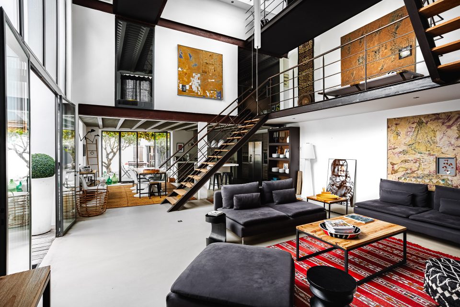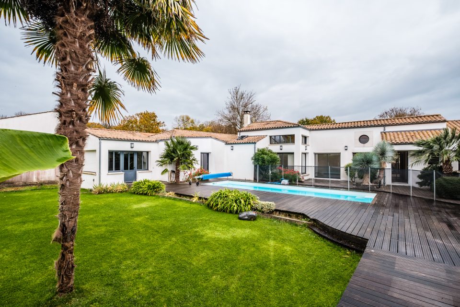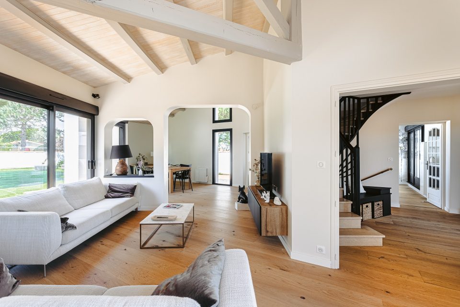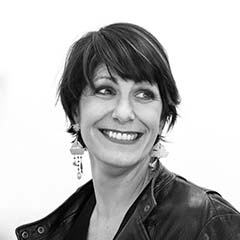
Architectural jewel with modernist lines
Architectural jewel with modernist lines
EXCLUSIVE ATYPICAL SPACES – Located in Ronce les Bains, in the commune of La Tremblade, on a generous plot of nearly 1119 m2, this villa from the 1950s, reinterpreted by an architect in 2000 with a surface area of approximately 218 m2, represents a true architectural work. This can be admired upon entering the garden with its lush vegetation, protected from prying eyes.
The facade, equipped with XXL-sized bay windows, harmonizes with the architecture which reveals a terrace suspended on stilts, adopting an inverted lifestyle, nestled in the heart of lush greenery. The upper level opens onto a living room and its cozy library-lounge area with a heated, radiant cathedral ceiling, where the metal structures give the spaces an airy atmosphere. The friendly kitchen, equipped with a counter and a dining area, becomes the central point where guests and family members can come together in all seasons for beautiful evenings in perspective. The living room area, facing the terrace, offers sliding bay windows which, in summer, allow a fluid transition, with access to the garden, offering an inside-outside lifestyle, with a triple sunny exposure. The mezzanine converted into an office space with its spiral staircase offers a perspective and a view overlooking the living room bathed in light. The master suite, equipped with a dressing area, a private bathroom and a toilet, completes this level. The lower level on the garden level, dedicated to sleeping areas, reveals a kitchenette area, three beautiful bedrooms and a shared bathroom with integrated toilet as well as a laundry-boiler room area and a wine cellar. Each room has storage space and access to the garden with its shaded terrace in summer below the hanging terrace. Garden, capable of accommodating a swimming pool. The gate with its access to the carport is integrated into the architecture, while the annex converted into an independent office with a storage-workshop space suitable for liberal activity offers great development prospects.
This extraordinary property of character, in the heart of a wooded and vegetated environment, just 230 m from the beach and shops, will delight lovers of architecture and well-being looking for a change of life.
ENERGY CLASS: D/ CLIMATE CLASS: B Estimated average amount of annual energy expenditure for standard use, established based on energy prices for the year 2015: EUR2,085
Additional information
- 6 rooms
- 4 bedrooms
- 2 shower rooms
- 1 floor in the building
- Outdoor space : 1119 SQM
- Parking : 3 parking spaces
- Property tax : 1 940 €
Energy Performance Certificate
- A <= 50
- B 51-90
- C 91-150
- D 151-230
- E 231-330
- F 331-450
- G > 450
- A <= 5
- B 6-10
- C 11-20
- D 21-35
- E 36-55
- F 56-80
- G > 80
Agency fees
-
The fees include VAT and are payable by the vendor
Mediator
Médiation Franchise-Consommateurs
29 Boulevard de Courcelles 75008 Paris
Information on the risks to which this property is exposed is available on the Geohazards website : www.georisques.gouv.fr
