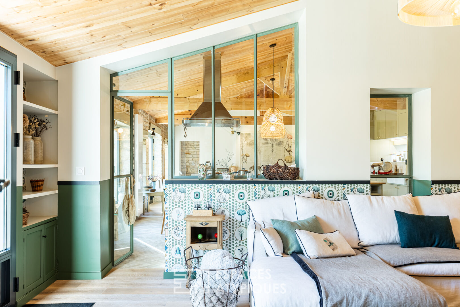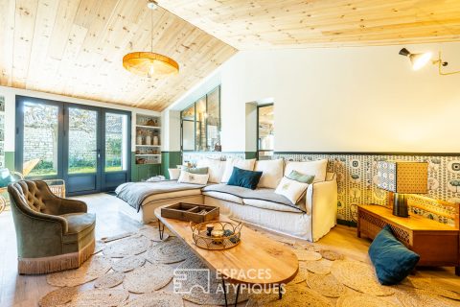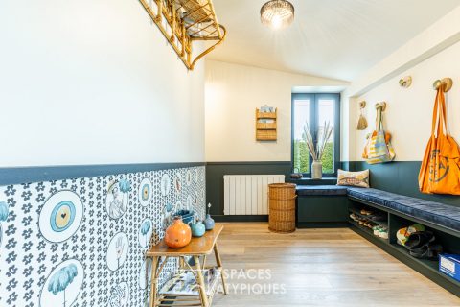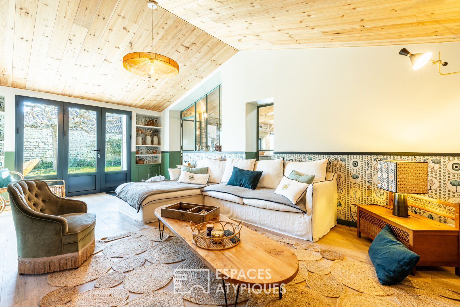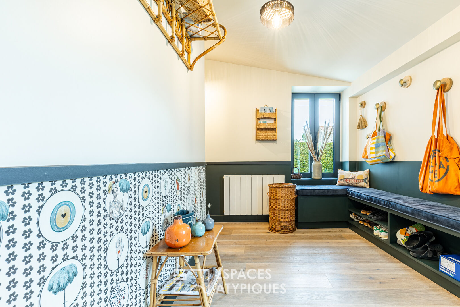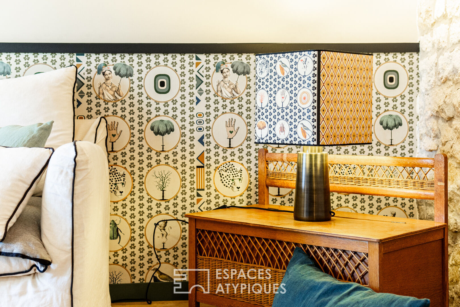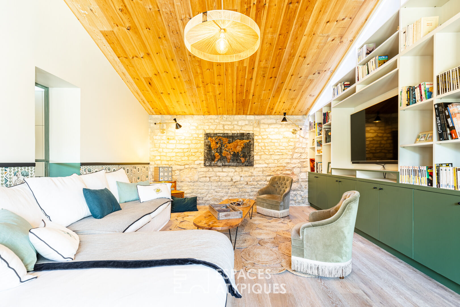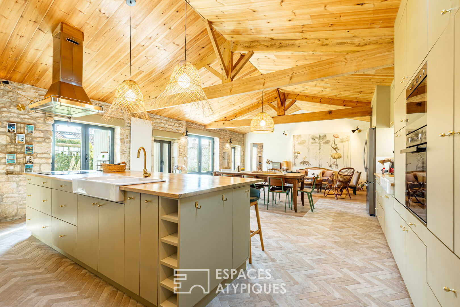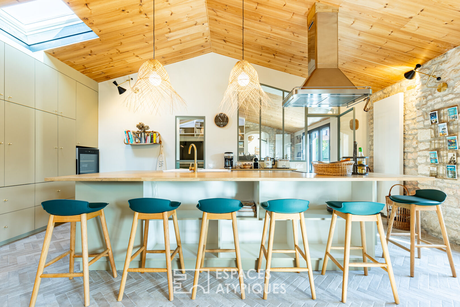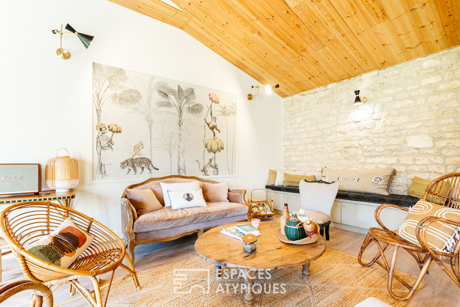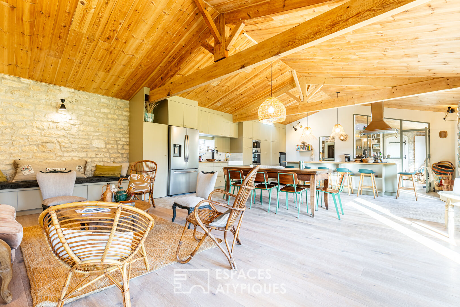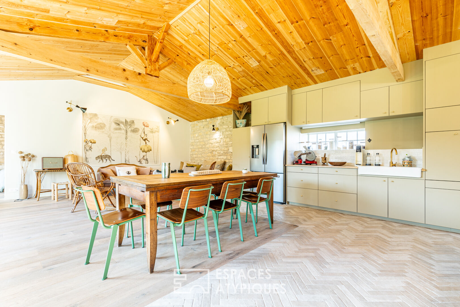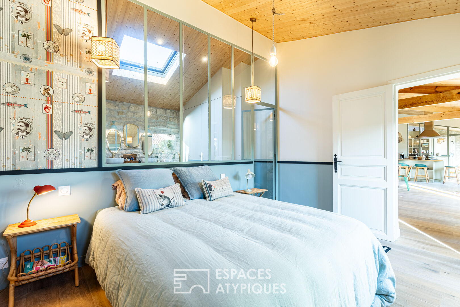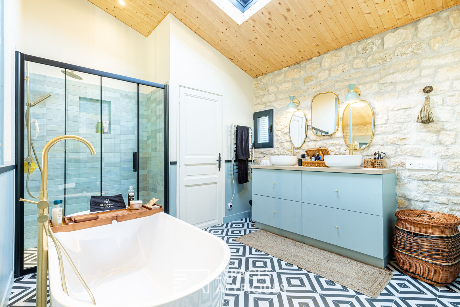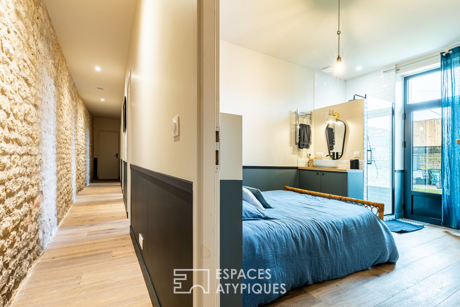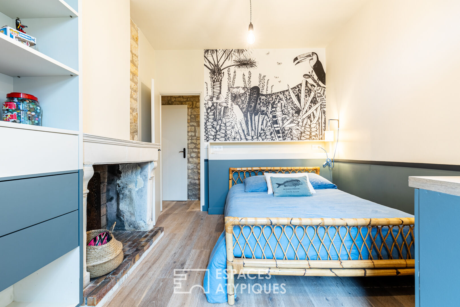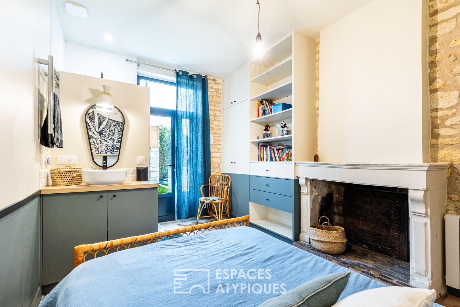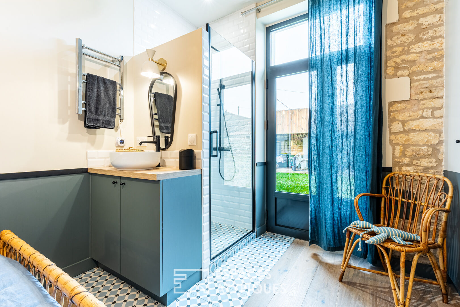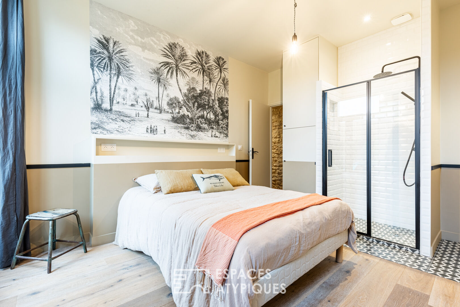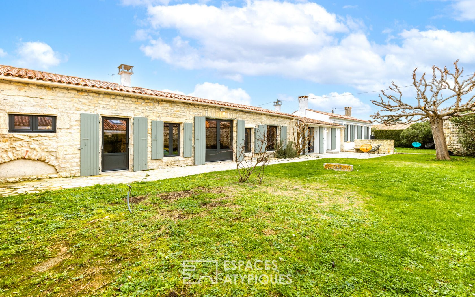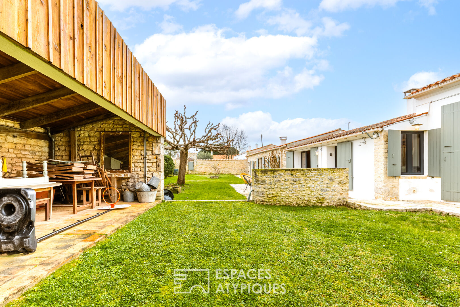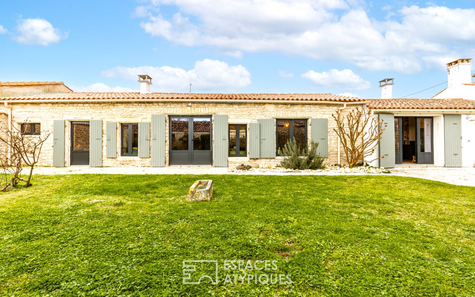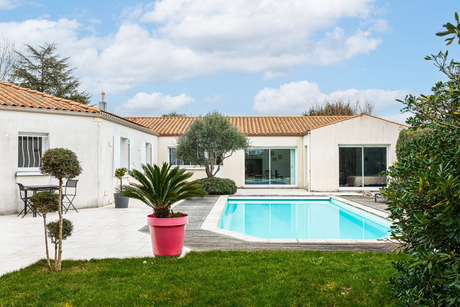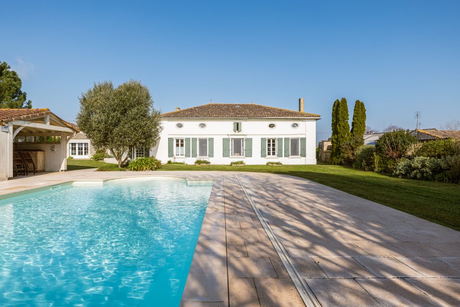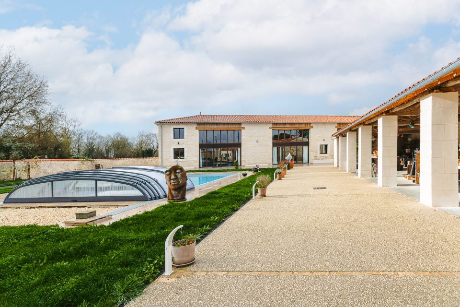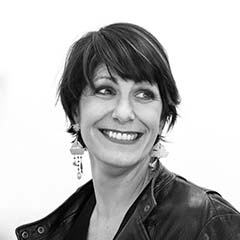
Metamorphosis of a village house and its cellar
EXCLUSIVE ATYPICAL SPACES – UNDER SALE AGREEMENT
Located in a charming, popular residential area, in the heart of a small alley on the west coast of the island, close to the beaches, this property of approximately 189 m2 of living space results from the rehabilitation of a house habitation and a winery, thus creating a peaceful place. The exposed stones and the well add a particular charm to this property which benefits from a private garden hidden from view, ideal for family life, in this attractive and sought-after area of Chefmalière on a plot of more than 615 m2 .
This property offers undeniable charm from the moment you enter. The left wing houses the reception areas, with a first television lounge of approximately 26 m2 dedicated to evenings, which gives access to the living room. With its fitted and equipped kitchen, its dining area and its second living room with high-end services, the 60 m2 living space with refined details orchestrated by a renowned decorator creates a friendly and elegant atmosphere. Connected, the master suite has a private bathroom, a dressing room and a private toilet. The right wing of the house is reserved for sleeping areas, including a laundry room, a guest toilet and four beautiful bedrooms, each of which has a private bathroom. An independent toilet completes this wing. Each living or sleeping space gives access to the garden with a South-East exposure.
The cellar for its part, independent, converted into a garage, offers interesting perspectives, being able to be used entirely as a garage or reception space in summer, with a kitchen or a summer lounge. The swimming pool plot, hidden from view, just 800 m from the Biroire beach and 3 km from the shops, offers great development prospects.
This property offers an unmissable opportunity for those looking to settle down and start a new life adventure on this dynamic, year-round island nicknamed “the Bright”.
ENERGY CLASS: E / CLIMATE CLASS B: Estimated average amount of annual energy expenditure for standard use, established based on energy prices for the year 2021: between EUR3,580 and EUR4,870.
Additional information
- 8 rooms
- 5 bedrooms
- 1 bathroom
- 4 shower rooms
- Outdoor space : 615 SQM
- Parking : 3 parking spaces
- Property tax : 1 618 €
Energy Performance Certificate
- A
- B
- C
- D
- 317kWh/m².an10*kg CO2/m².anE
- F
- G
- A
- 10kg CO2/m².anB
- C
- D
- E
- F
- G
Estimated average amount of annual energy expenditure for standard use, established from energy prices for the year 2021 : between 3580 € and 4870 €
Agency fees
-
The fees include VAT and are payable by the vendor
Mediator
Médiation Franchise-Consommateurs
29 Boulevard de Courcelles 75008 Paris
Information on the risks to which this property is exposed is available on the Geohazards website : www.georisques.gouv.fr
