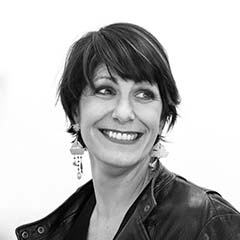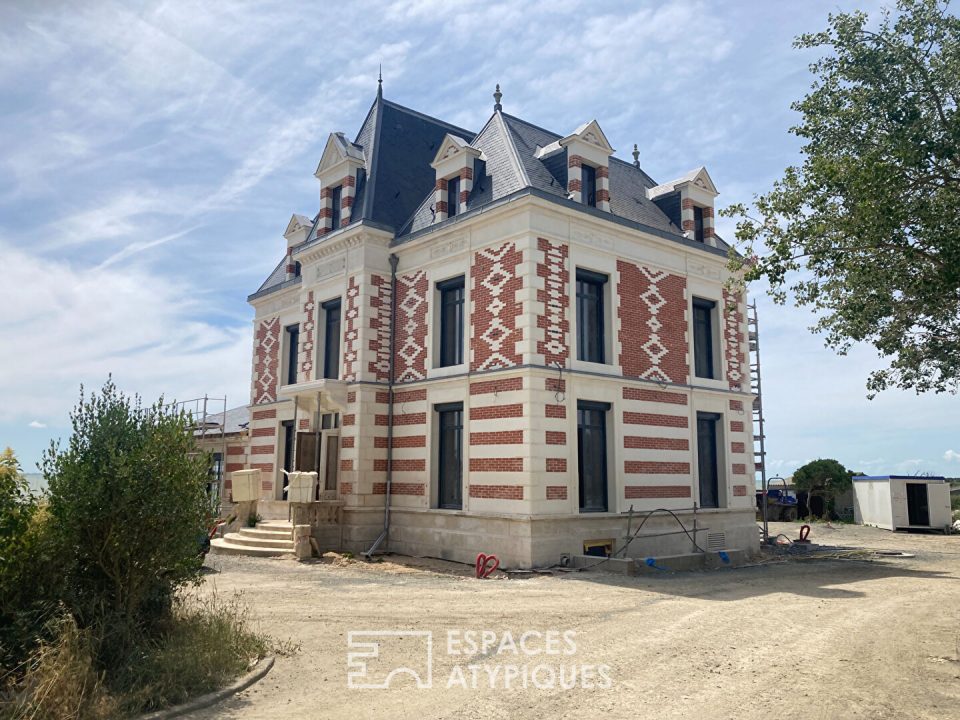
A city car revisited as a summer villa and its wooded garden
A city car revisited as a summer villa and its wooded garden
Located in Saint Pierre, the emblematic capital of this magnificent island nicknamed the Luminous, renowned for its generous sunshine and its many facets, this property is in the heart of an enchanting setting. Oléron, wild and authentic, reveals itself in a warm and relaxed atmosphere.
From South to North, its fine sandy beaches offer a picturesque setting where young and old alike can marvel in all seasons, lulled by the rhythm of the tides and the sea scents.
Nestled at the end of a private cul-de-sac, sheltered from prying eyes, this renovated property of approximately 238 m2 reveals a house with origins dating back to the 1950s on a plot of 1769 m2. Just a few steps from the shops and the pedestrian street, this charming residence, spread over two levels, offers on the ground floor a large entrance leading to a living room of 53 m2. Equipped with an open kitchen with central island, it creates a family atmosphere conducive to entertaining with friends. The open fireplace, ideal for warm winter evenings, gives off the sweet scent of crackling wood.
All the openings of this friendly space open onto the south/east facing garden and the 4 x 10 m swimming pool, offering a breathtaking view of lush vegetation composed of neat plantations and fruit trees. This first living space is completed by a second living room of approximately 22 m2, perfect for relaxing with a good book.
A back kitchen/laundry room, equipped with a water point, gives access to a vast courtyard of almost 35 m2. This exterior with its summer kitchen and its masonry barbecue, constitutes a real reception area during the sunny days. A storage room, a shower room and a toilet complete this charming level. With its seven bedrooms, the upper floor entirely dedicated to sleeping areas, reveals six with generous volumes, each exceeding 14 m2.
Each bedroom has its own built-in wardrobe and retains the charm of its original parquet flooring, bringing warmth and authenticity to the place. For optimal comfort, this floor is completed by a bathroom, a shower room and a toilet. Some finishing work remains to be expected, to personalize the place to your taste and make this house reflect your lifestyle. An independent studio, recently created and fitted out, enhances this property. With a living area of approximately 26 m2, it is an ideal space to welcome your guests in complete privacy.
With a privileged view of the swimming pool, this studio allows its occupants to take full advantage of the sun’s rays and the surrounding serenity, while living to the rhythm of the beautiful days. A real invitation to relax for your guests, in an idyllic setting. The current design of the plot, as well as its access road, provide a rare opportunity for a construction project with a plot division already validated by the town planning department of the municipality. This project would accommodate two separate villas.
The first, of approximately 128 m2 of living space, and the second, with a living area of approximately 264 m2. Each villa would have its own garage and a swimming pool, guaranteeing a comfortable and private living environment. This development potential offers unique flexibility for an investment or to create a shared family space in a harmonious environment if desired.
This address in the heart of the city benefits from simple pleasures on a daily basis, with a local market, shops and restaurants that bring a real holiday flavor, and this, only 3 km from the beaches. As a main or secondary residence, a real invitation to the sweetness of life, to be savored without moderation.
ENERGY CLASS: E / CLIMATE CLASS: B. Estimated average amount of annual energy expenditure for standard use, established from energy prices for the year 2023: between EUR5,080 and EUR6,930.
Additional information
- 8 rooms
- 7 bedrooms
- 1 bathroom
- 3 shower rooms
- 1 floor in the building
- Outdoor space : 1769 SQM
- Property tax : 1 895 €
Energy Performance Certificate
- A
- B
- C
- D
- 296kWh/m².an9*kg CO2/m².anE
- F
- G
- A
- 9kg CO2/m².anB
- C
- D
- E
- F
- G
Montant moyen estimé des dépenses annuelles d’énergie pour un usage standard, indexées aux années 2021, 2022, 2023 : between 5080 € and 6930 € (abonnement compris)
Agency fees
-
The fees include VAT and are payable by the vendor
Mediator
Médiation Franchise-Consommateurs
29 Boulevard de Courcelles 75008 Paris
Information on the risks to which this property is exposed is available on the Geohazards website : www.georisques.gouv.fr




























