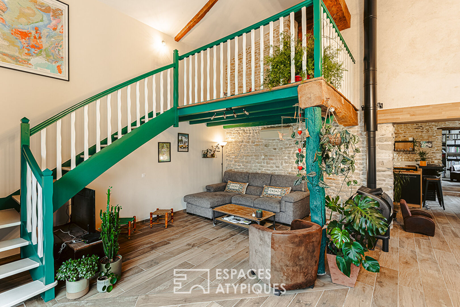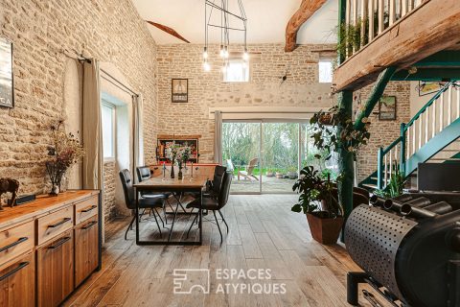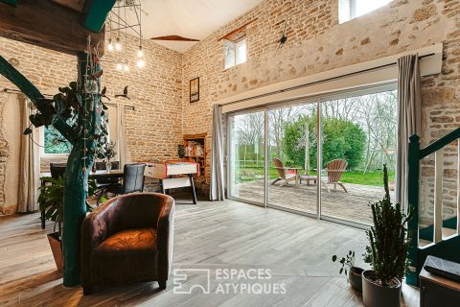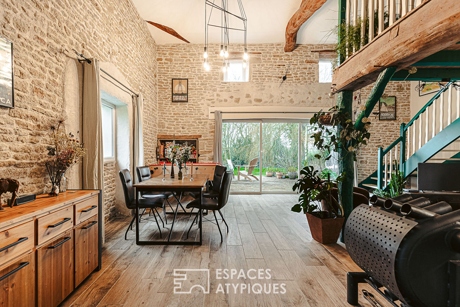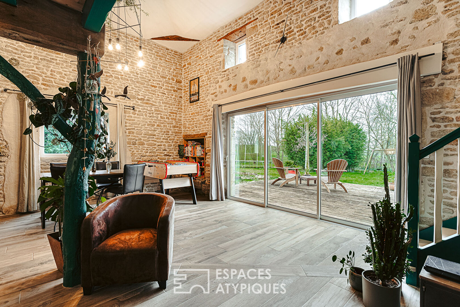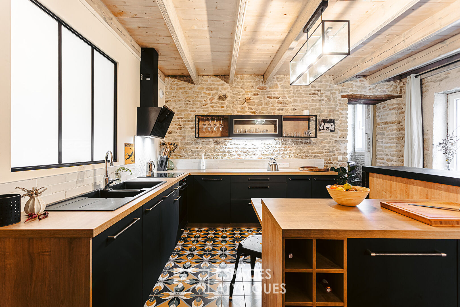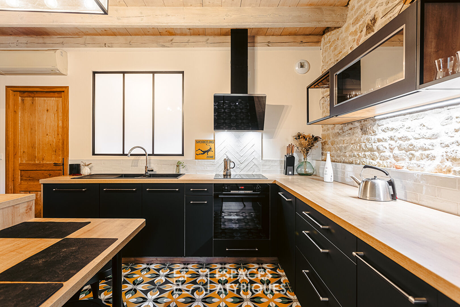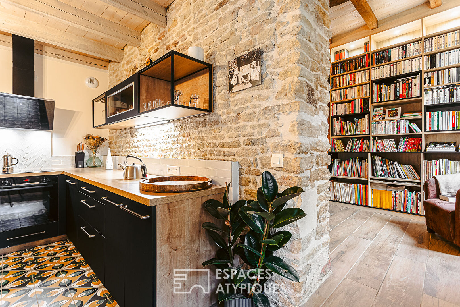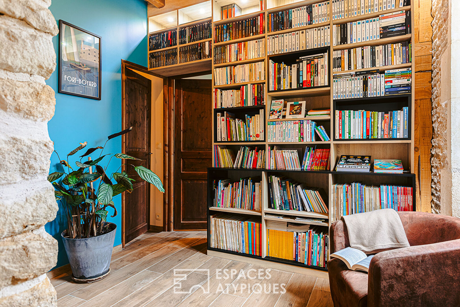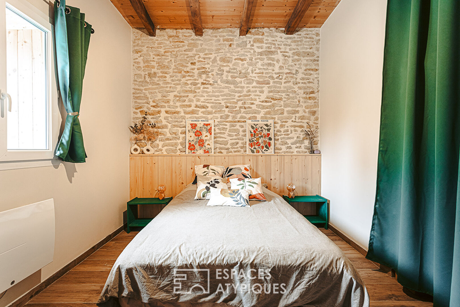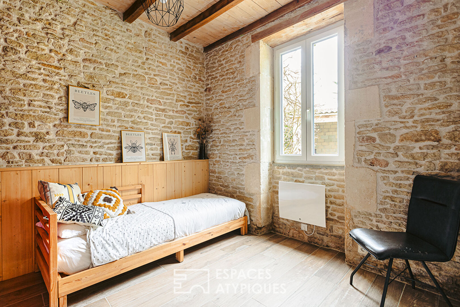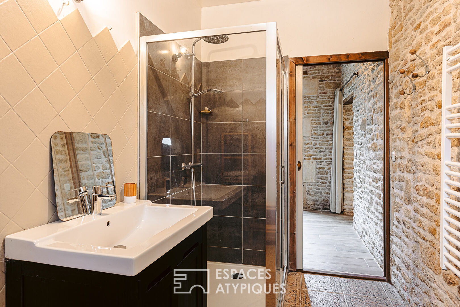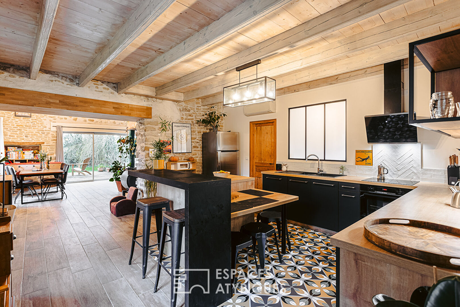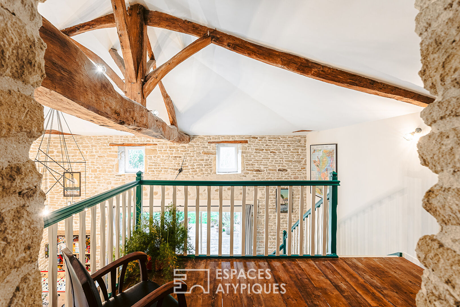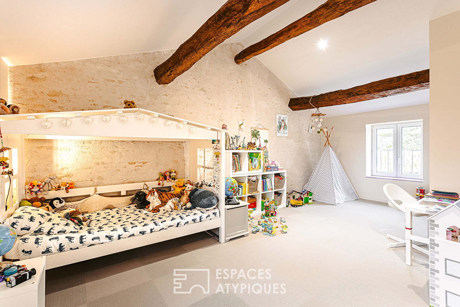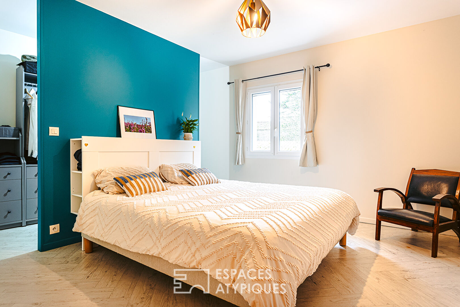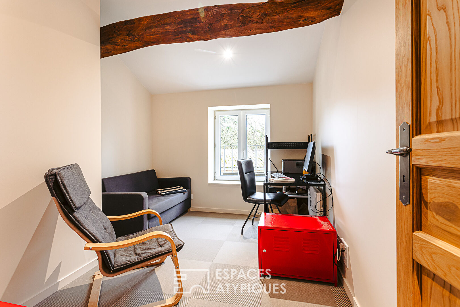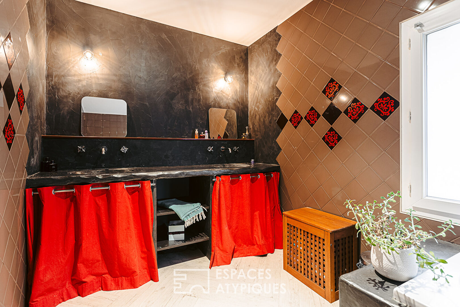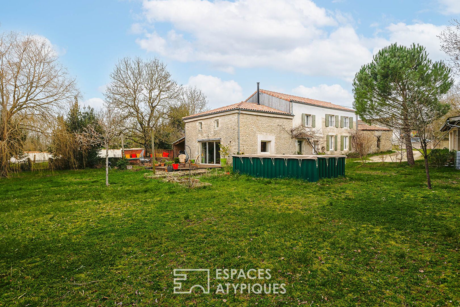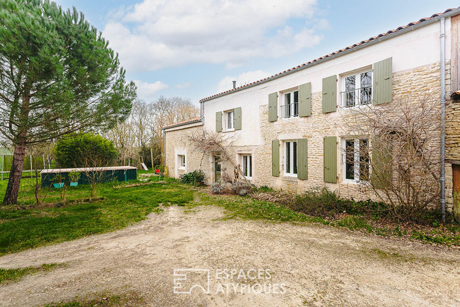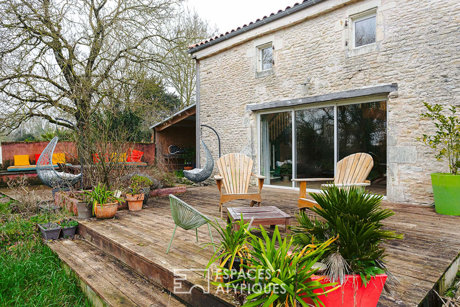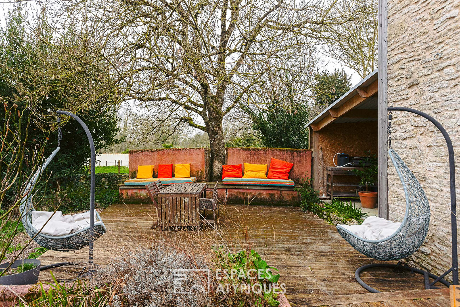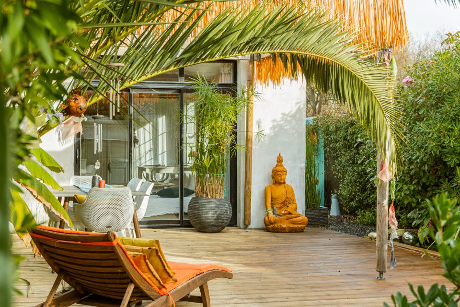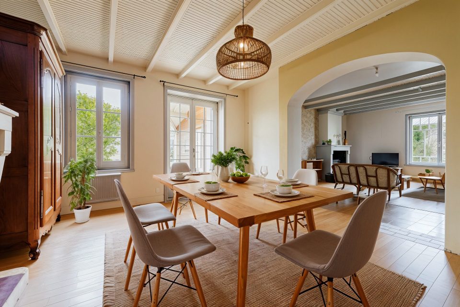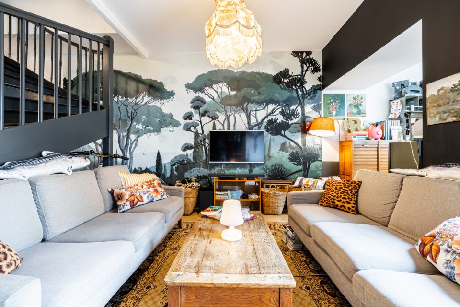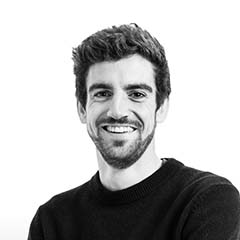
Renovated Charentaise in a bucolic setting
EXCLUSIVE FOR ATYPICAL SPACES – UNDER AGREEMENT
Located between the towns of Surgères and Rochefort, about ten minutes from the TGV station, this charming house with typical architecture of the region is located in a calm and bucolic environment. Completely renovated in 2020/2021, this family Charentaise with undeniable character is now accompanied by modern comfort. Facing South and West, its facade faces a pretty landscaped garden populated with numerous trees.
The entrance to the house, sheltered by a canopy covered with wisteria, opens onto a large living room. The light, the stone walls and the imposing beams crossing the space are elements that immediately appeal. In the foreground, the fully equipped open kitchen brings a touch of modernity to this beautifully highlighted old stone setting. It is accompanied by a scullery/laundry room hidden behind a workshop bay. The second plan reveals a large living room with high ceilings. Equipped with a wood stove for winter days, summer days can instead benefit from the terrace which extends this living room towards the garden. Still on the ground floor, a first sleeping area is accessible from the library. It is made up of two bedrooms, also decorated in stone, accompanied by a bathroom. Upstairs, a mezzanine provides an intimate space just above the living room. This provides access to the second sleeping area of the house. At the end of the corridor, a large bedroom of more than 20 m2 crossed by three beams is a decidedly atypical and warm room. The fourth bedroom takes advantage of its volume to integrate a dressing room hidden by the headboard. Finally, an office of approximately 9 m2 allows for the possibility of a fifth bedroom. The upstairs shares a family bathroom.
On the exterior side, the services are not left out. A container swimming pool allows you to cool off on sunny days. The large terrace is accompanied by a summer kitchen for convivial moments. A large courtyard of approximately 75 m2 allows three vehicles to be parked under cover. Finally, a small outbuilding of approximately 34 m2 in the extension of the house allows you to store bicycles and other equipment.
A rare property due to its charm, the quality of its renovation, and its calm environment with lush vegetation.
ENERGY CLASS: C / CLIMATE CLASS: A. Estimated average amount of annual energy expenditure for standard use, established based on energy prices for the year 2021: between EUR1,360 and EUR1,920
Additional information
- 7 rooms
- 5 bedrooms
- 1 bathroom
- 1 bathroom
- Floor : 1
- 1 floor in the building
- Outdoor space : 1785 SQM
- Parking : 4 parking spaces
- Property tax : 1 302 €
Energy Performance Certificate
- A
- B
- 144kWh/m².an4*kg CO2/m².anC
- D
- E
- F
- G
- 4kg CO2/m².anA
- B
- C
- D
- E
- F
- G
Estimated average amount of annual energy expenditure for standard use, established from energy prices for the year 2021 : between 1360 € and 1920 €
Agency fees
-
The fees include VAT and are payable by the vendor
Mediator
Médiation Franchise-Consommateurs
29 Boulevard de Courcelles 75008 Paris
Information on the risks to which this property is exposed is available on the Geohazards website : www.georisques.gouv.fr
