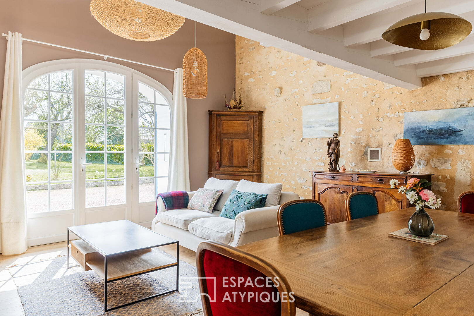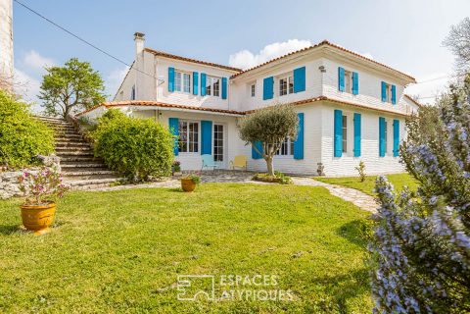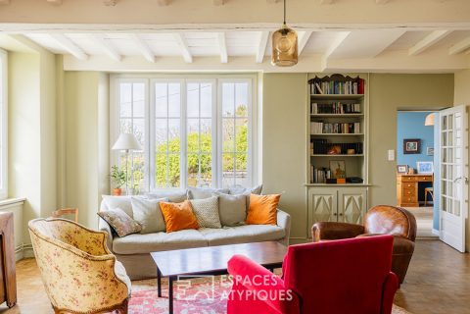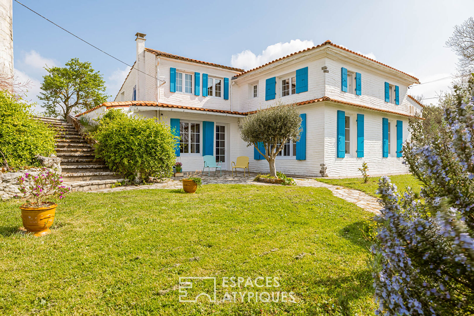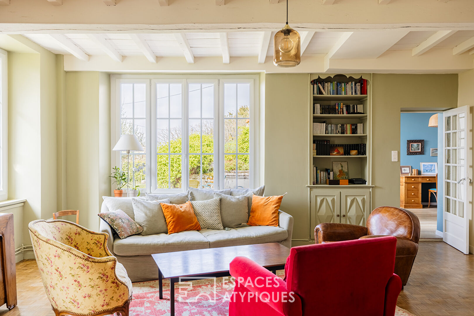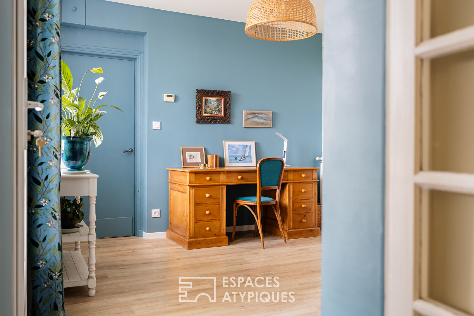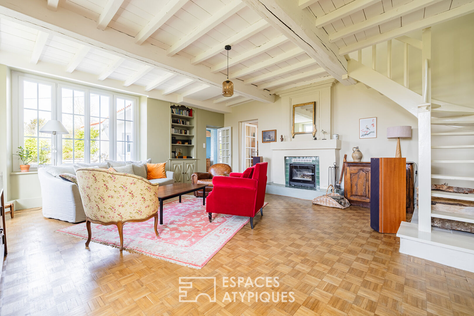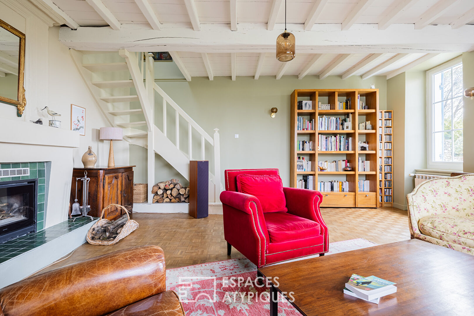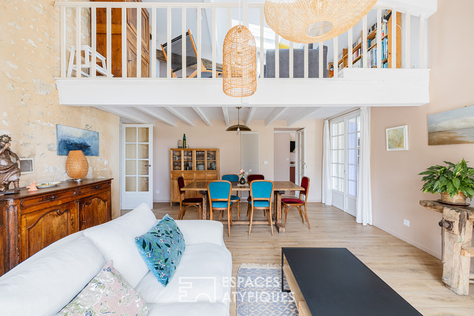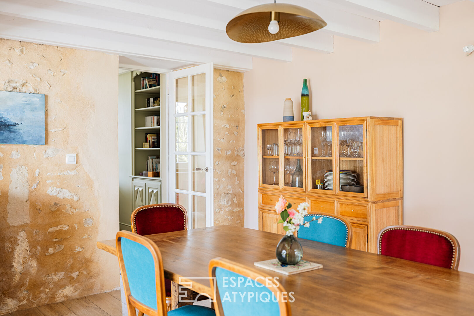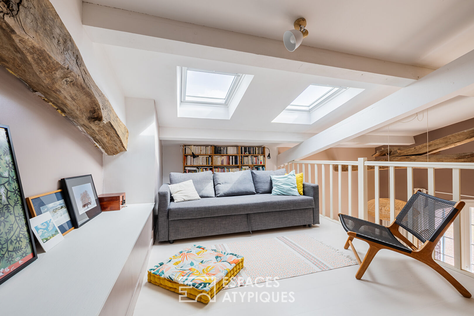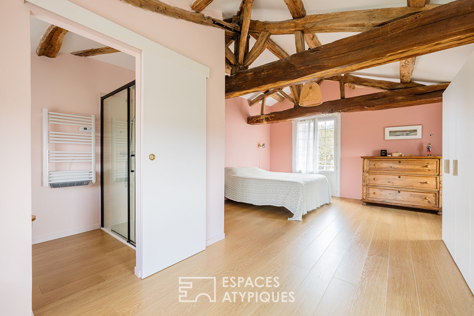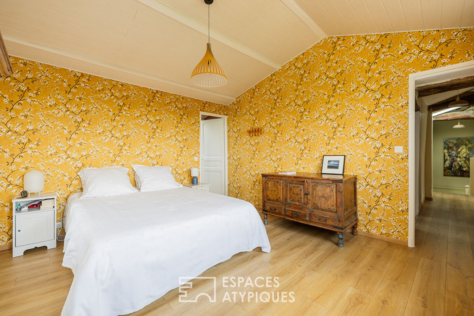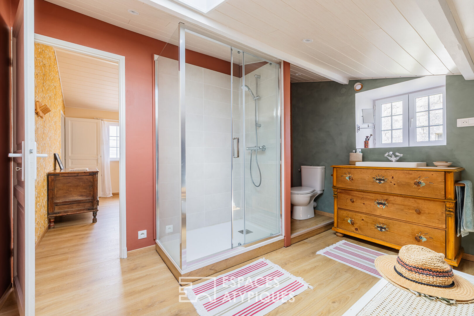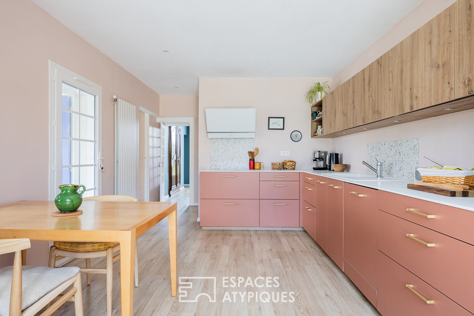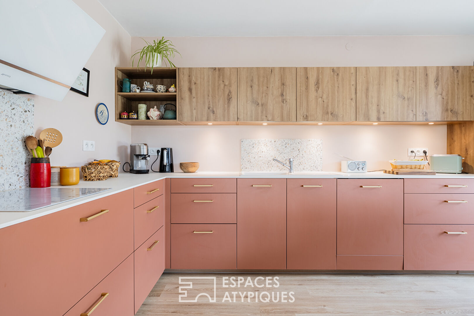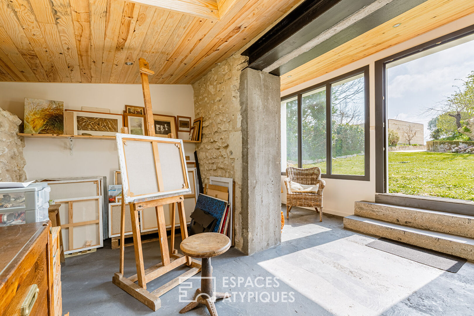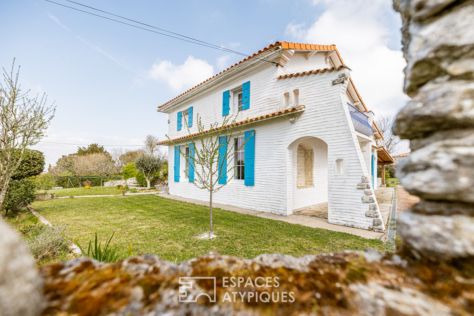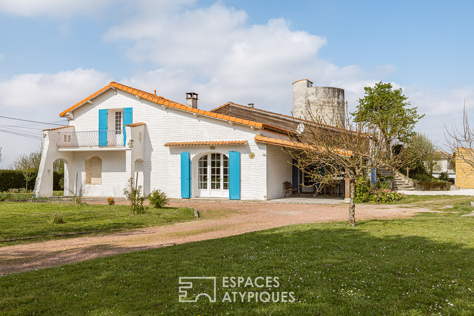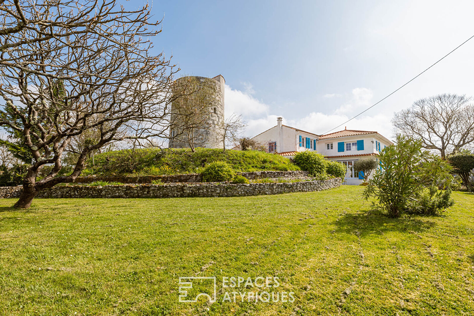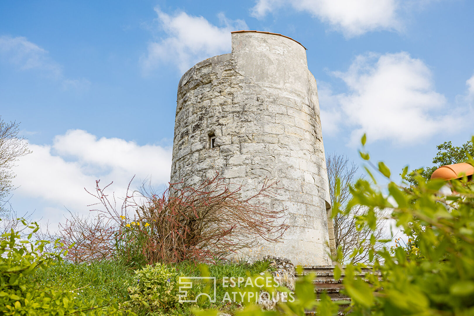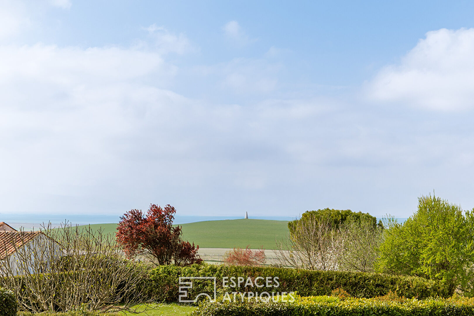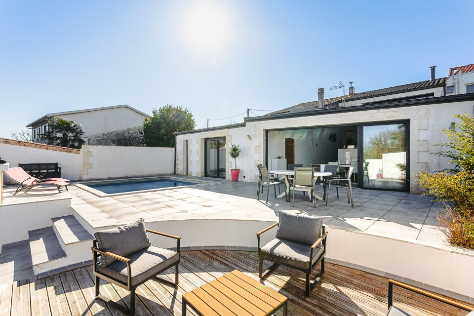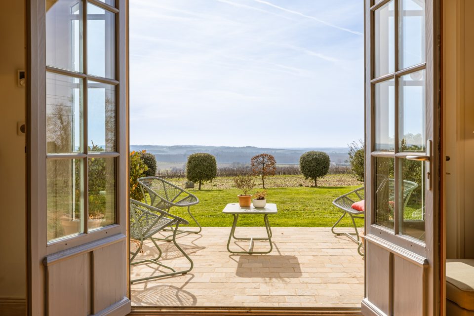
House with a view of the estuary and its mill
House with a view of the estuary and its mill
Perched on the heights of Saint-Fort-Sur-Gironde, overlooking the estuary and the Beaumont Tower, this property offers a particularly pleasant living environment.
Located on a fully fenced plot of over 2,900 m2, the house has been carefully designed to offer the best comfort while preserving its aesthetics. The elegance of the materials and colors is evident from the vast entrance hall in shades of blue that distributes the spaces on the ground floor.
The bright living room is warm, developing its surface area on solid parquet flooring and exposed beams to preserve the authenticity of the place. An adjacent living room offers a second soothing space, where a perfectly restored stone wall skillfully embellishes this high-ceilinged room, which accommodates a mezzanine.
The recent kitchen perfectly encapsulates the balance found between authenticity and modernity in a terracotta atmosphere. Upstairs, a discreet hallway leads to the mezzanine, well-appointed as a reading cocoon, like a bridge to the living room below. Two welcoming suites echo the aesthetic codes developed on the ground floor.
The spaces are vast and bright, with windows facing several angles, some of which offer perfect views of the estuary and its unique light. The private bathrooms are recent and comfortable, allowing everyone to maintain their privacy. The outdoor space offers interesting versatility. Through a carefully planted area, a wooden annex houses a workshop and storage areas for wood. An outbuilding combining stone and wood becomes a solitary space ideal for artistic activities or meditation.
Finally, on the property is an old mill. While it remains to be renovated to fully enjoy its beauty, it could accommodate a multitude of projects, ranging from a habitable outbuilding to an exceptional panoramic observation deck. The entire property exudes a welcoming atmosphere that invites calm, for an authentic lifestyle project in a village in the Estuary with a range of shops and a comprehensive medical center, close to the A10 motorway and 30 minutes from the beaches of the Royan coast.
ENERGY CLASS: D / CLIMATE CLASS: D. Estimated average annual energy expenditure for standard use, based on average energy prices for the years 2021, 2022 and 2023: between EUR3,204 and EUR4,334.
Additional information
- 6 rooms
- 2 bedrooms
- 2 shower rooms
- Floor : 1
- Outdoor space : 2990 SQM
- Property tax : 1 275 €
Energy Performance Certificate
- A
- B
- C
- 197kWh/m².an38*kg CO2/m².anD
- E
- F
- G
- A
- B
- C
- 38kg CO2/m².anD
- E
- F
- G
Estimated average annual energy costs for standard use, indexed to specific years 2021, 2022, 2023 : between 3204 € and 4334 € Subscription Included
Agency fees
-
The fees include VAT and are payable by the vendor
Mediator
Médiation Franchise-Consommateurs
29 Boulevard de Courcelles 75008 Paris
Information on the risks to which this property is exposed is available on the Geohazards website : www.georisques.gouv.fr
