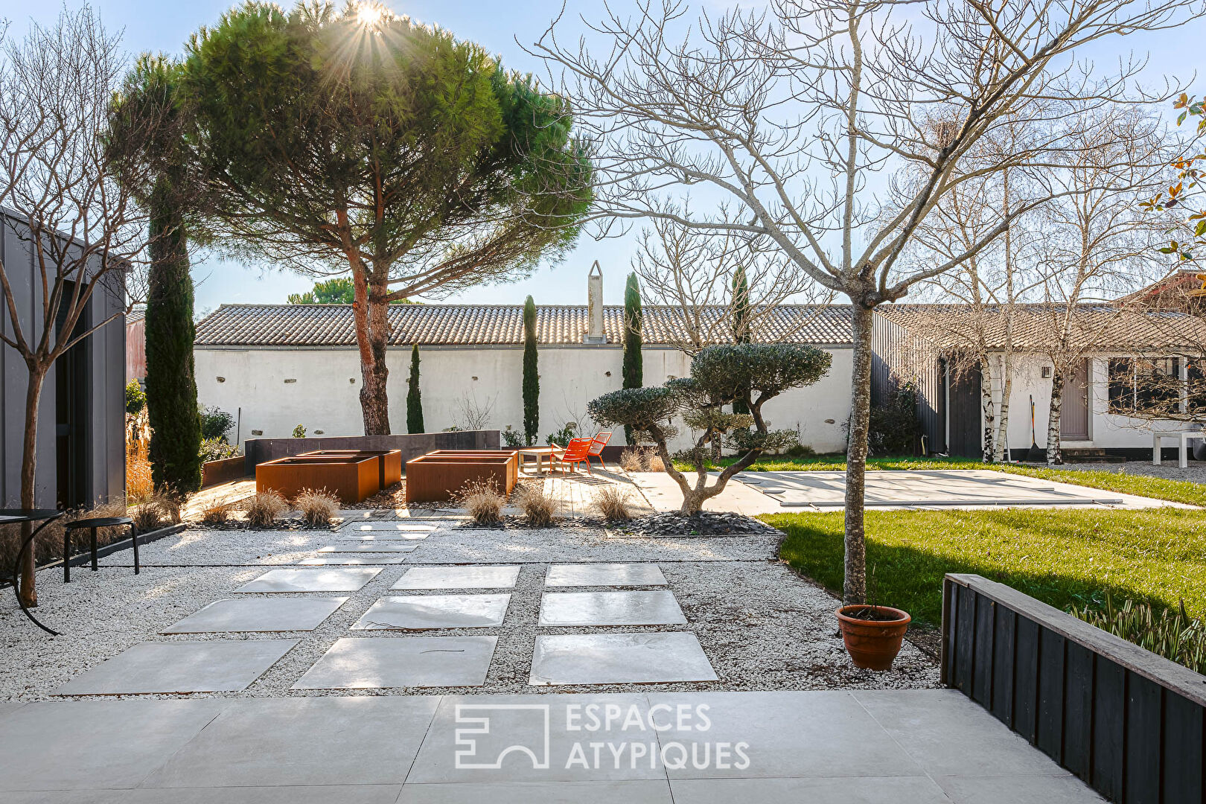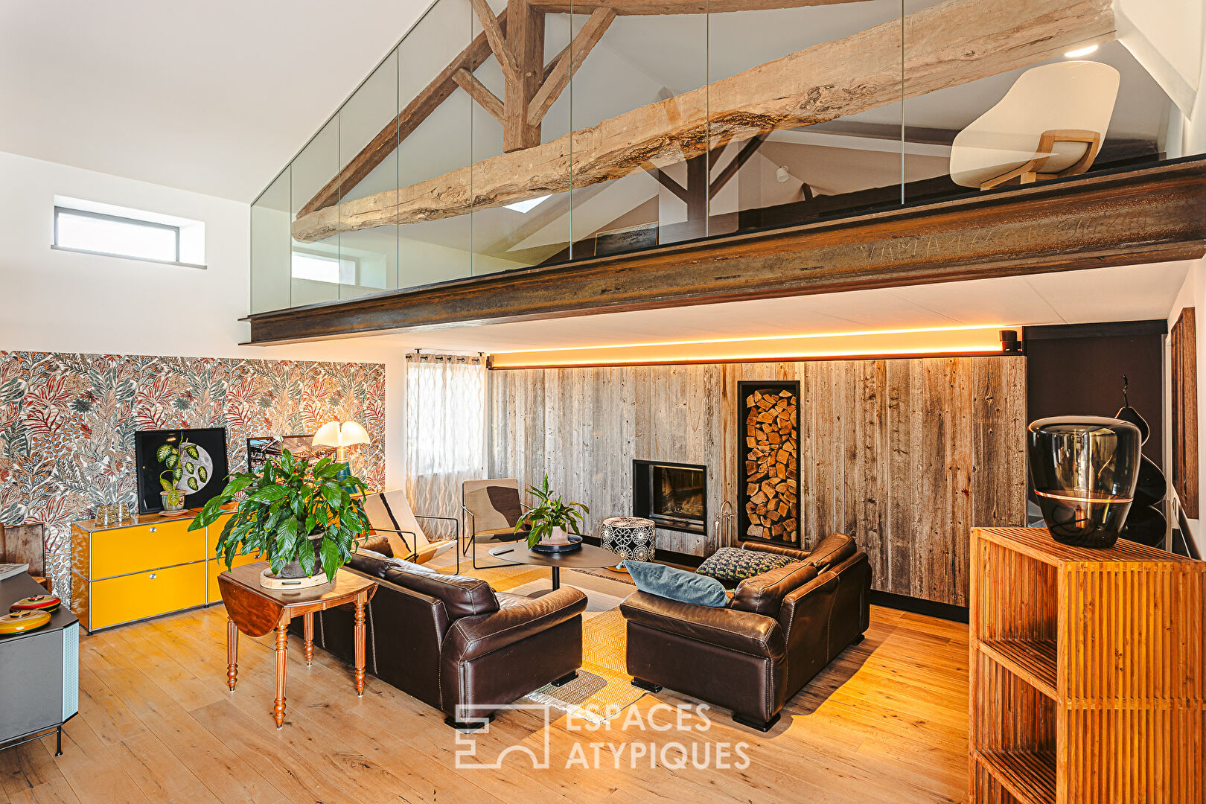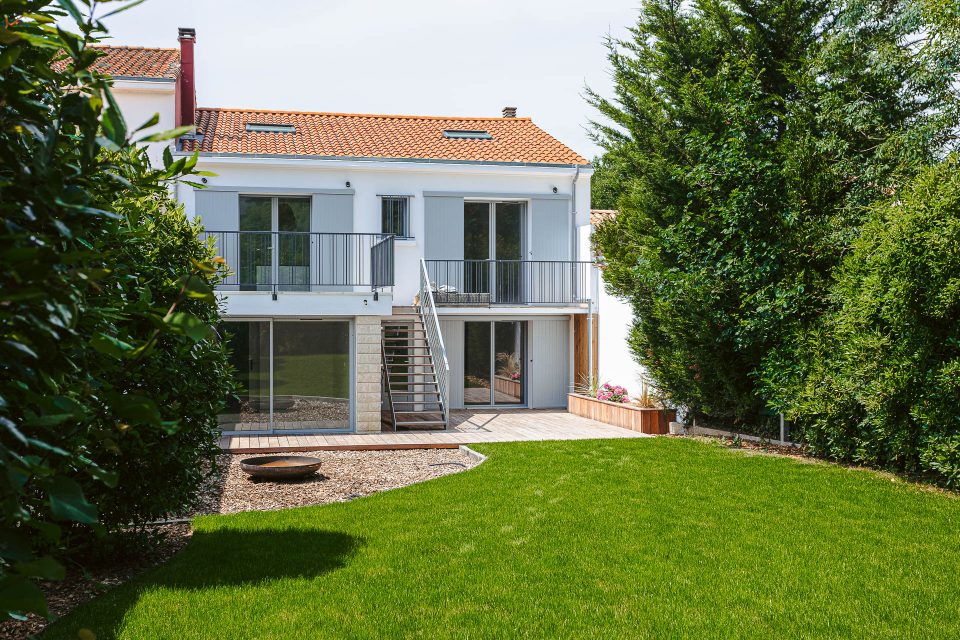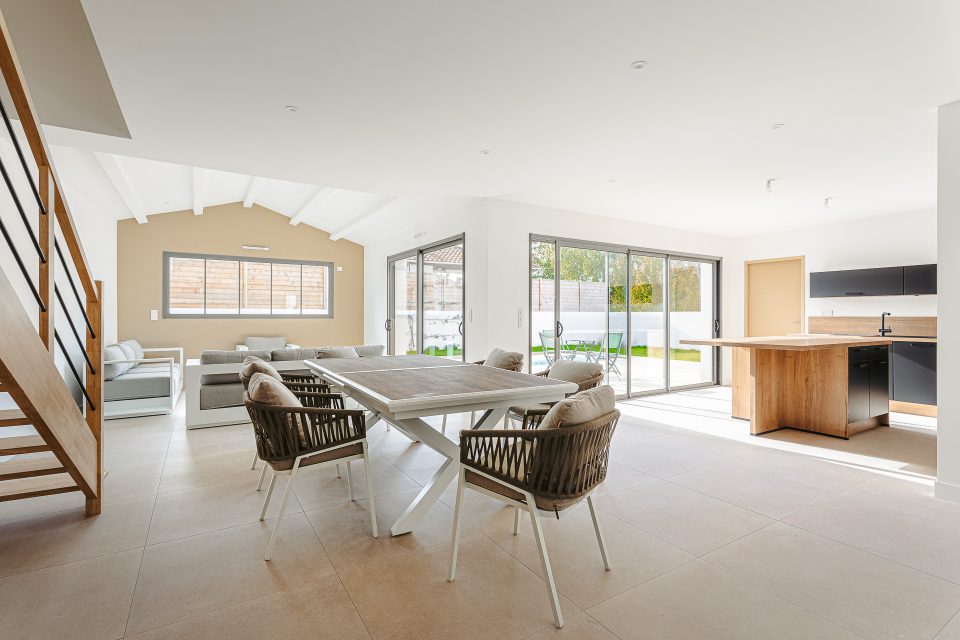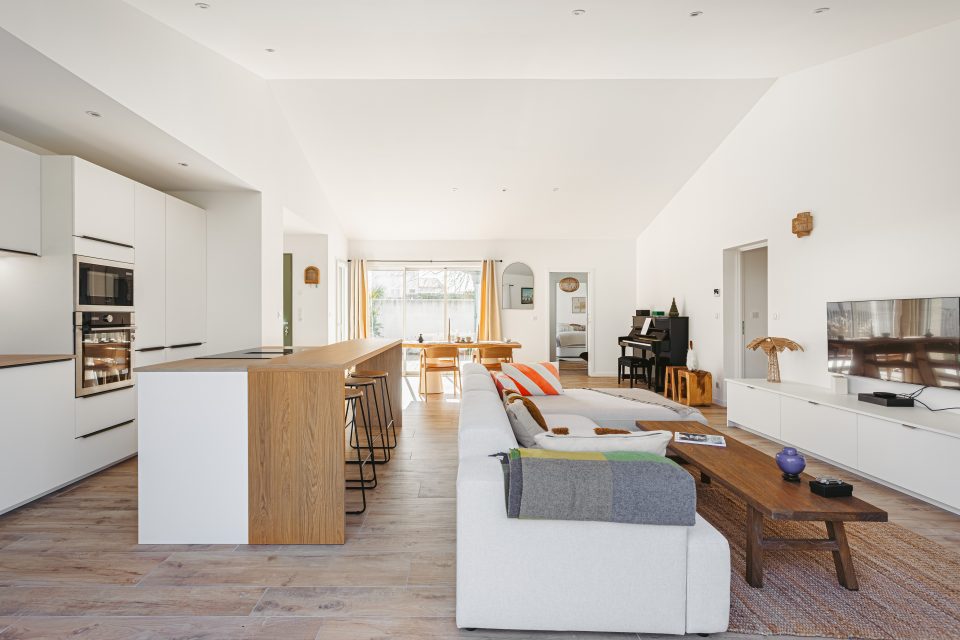
Old renovated barn with taut lines
Old renovated barn with taut lines
Located in a village between La Rochelle and Châtelaillon-Plage, this old barn, entirely on one level, is the result of an exceptional renovation offering volume, light, noble materials and taut lines.
Unsuspected from the street, the building and its vast garden are perfectly sheltered from prying eyes, thus offering a calm and serene living environment less than 5 kilometers from the ocean.
The gate and the electric gate open onto a plot of more than 950 m2. Facing south, the old building faces its garden planted with many cypresses, birches, olive trees and oleanders. To enjoy it, this landscape is enhanced by a large Ipe terrace, and a heated swimming pool. From the garden, the architecture of the house is perfectly readable: the old building has been extended by a contemporary extension in order to form an L facing the exteriors, thus forming an enclosure.
Accessible from the terrace, the entrance to the house has many custom-made cupboards, in keeping with the cement tiles. It then opens onto the living room with solid parquet flooring. Its XXL volume is highlighted by its high beams, its long sliding bay window and its recesses allowing the spaces to be designed.
The large table benefits from the view of the garden. The open kitchen offers a cleverly designed space with high-end equipment. The living room, meanwhile, nestles next to the fireplace integrated into the cupboards dressed with wooden doors. Just above the latter, a glass mezzanine allows you to observe the living room from above, while offering a fifth spare bedroom. As an extension of the living room, a large office of approximately 20 m2 forms the first room of the contemporary extension.
This also faces the garden and the large terrace. It is then a cinema room that completes the living rooms. Back at the entrance, a hallway decorated with polished concrete and woodwork leads to the sleeping area with four bedrooms. The first three are designed identically with a custom-made wardrobe and desk facing the bed.
These bedrooms share a family bathroom. Finally, the Master bedroom benefits from a larger volume with high beams crossing the space, private bathroom and wardrobe.
The house is completed by a boiler room, two toilets, and a storeroom. In the garden, a parking area on the plot completes the garage of approximately 30 m2. Ideally located in the town, all amenities are within walking distance. Easy to access by bike, Châtelaillon beach and its covered market are only 5 kilometers away. For La Rochelle, which is approximately 10 kilometers away, allow 15 minutes by car. A charming house with impeccable design and finishes.
ENERGY CLASS: C / CLIMATE CLASS: A. Estimated average amount of annual energy expenditure for standard use, established from energy prices for the years 2021, 2022 and 2023: between EUR2,220 and EUR3,070.
Additional information
- 9 rooms
- 5 bedrooms
- 2 shower rooms
- Outdoor space : 950 SQM
- Parking : 4 parking spaces
- Property tax : 2 214 €
Energy Performance Certificate
- A
- B
- 134kWh/m².an4*kg CO2/m².anC
- D
- E
- F
- G
- 4kg CO2/m².anA
- B
- C
- D
- E
- F
- G
Estimated average annual energy costs for standard use, indexed to specific years 2021, 2022, 2023 : between 2220 € and 3070 € Subscription Included
Agency fees
-
The fees include VAT and are payable by the vendor
Mediator
Médiation Franchise-Consommateurs
29 Boulevard de Courcelles 75008 Paris
Information on the risks to which this property is exposed is available on the Geohazards website : www.georisques.gouv.fr
