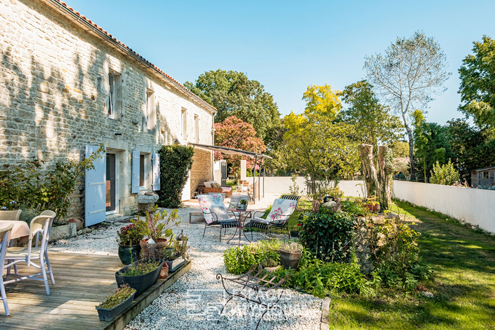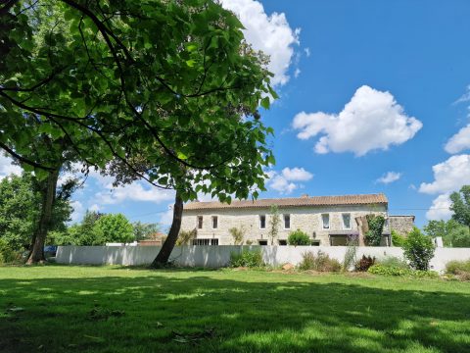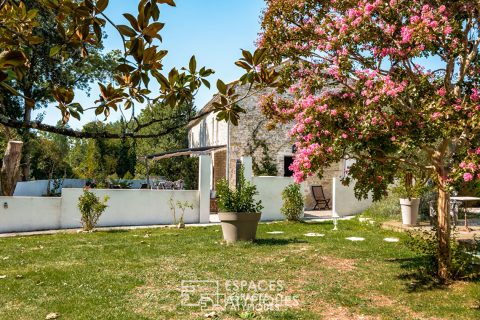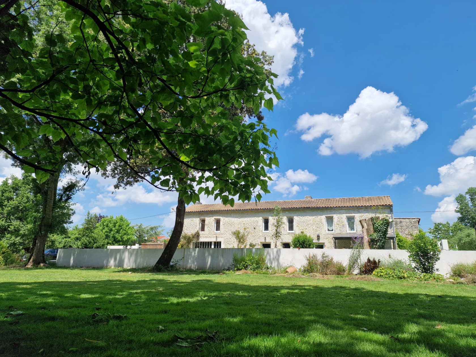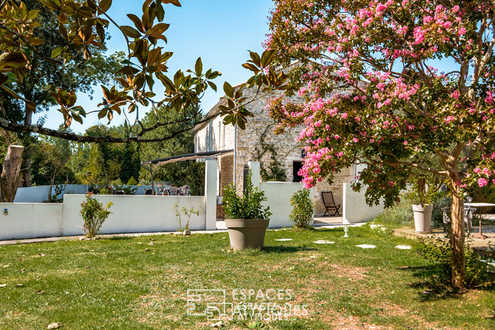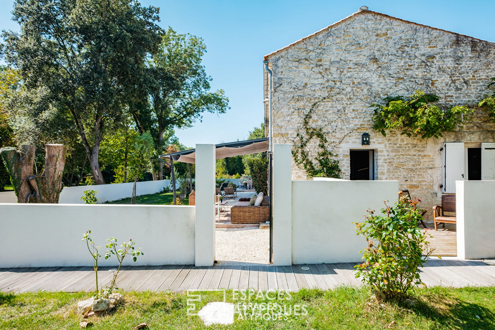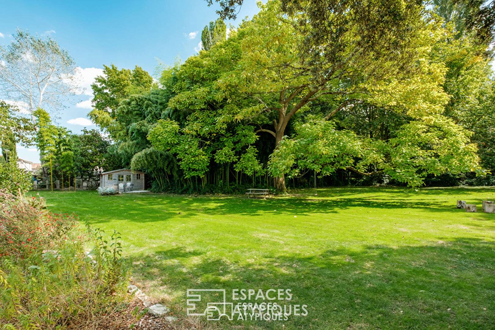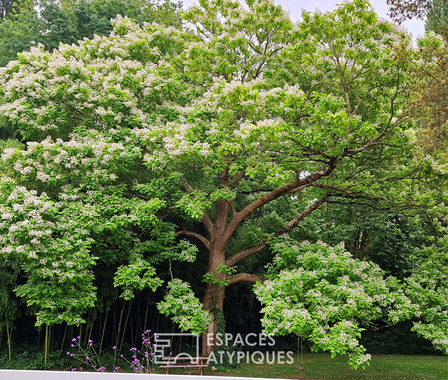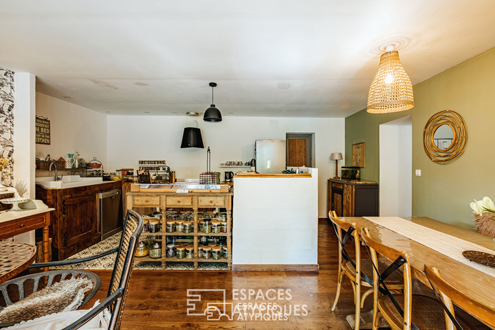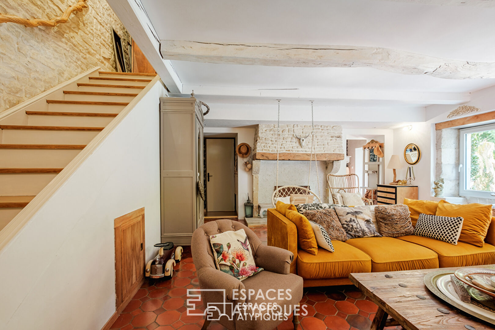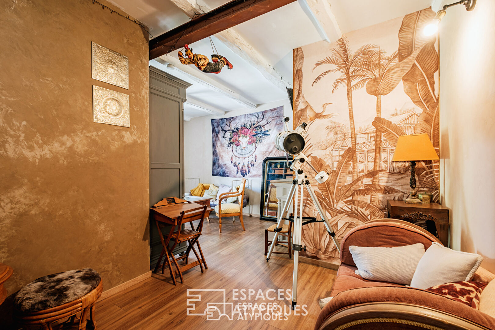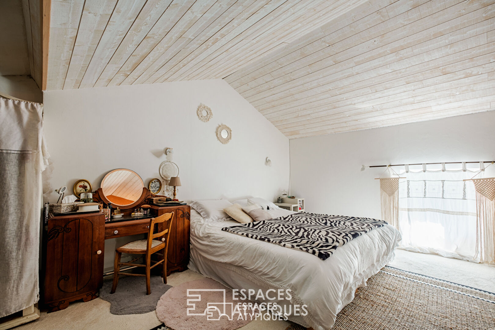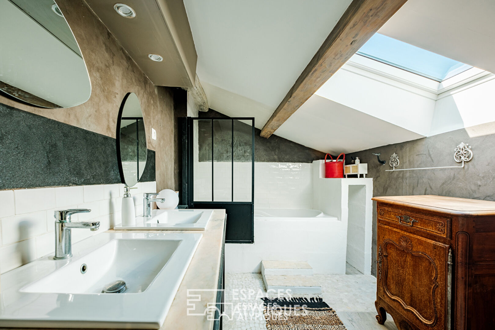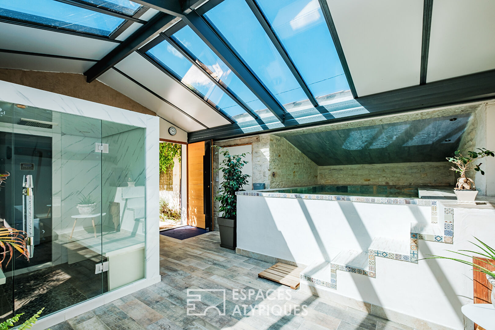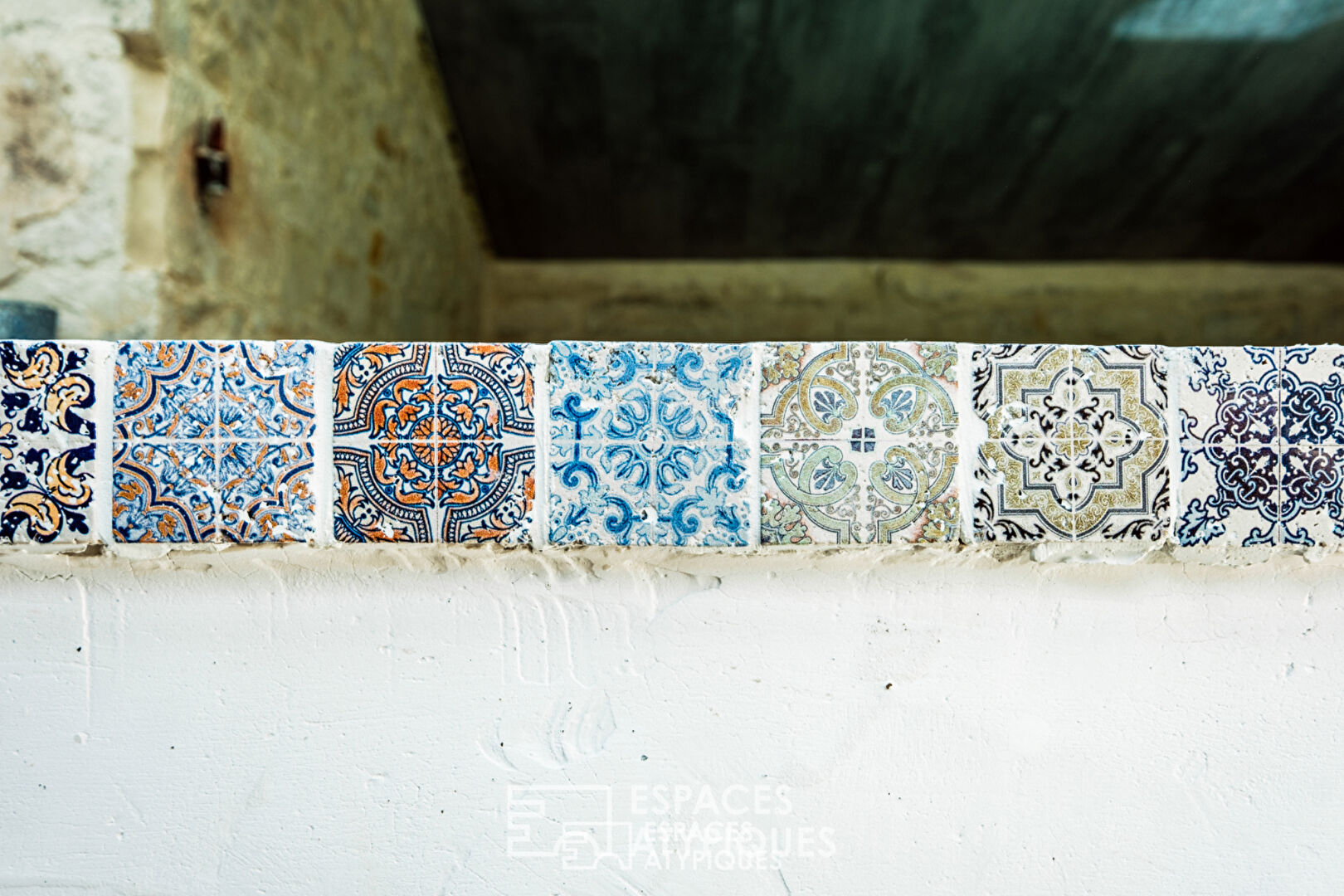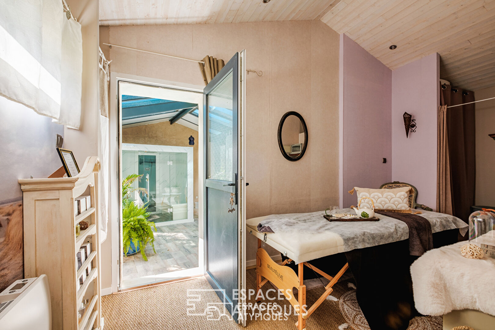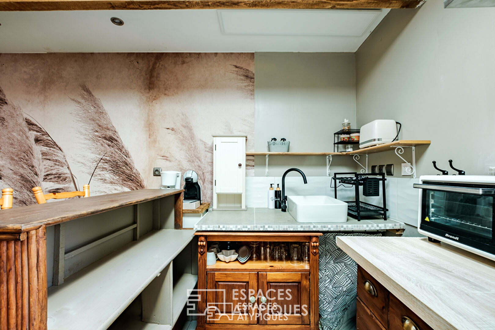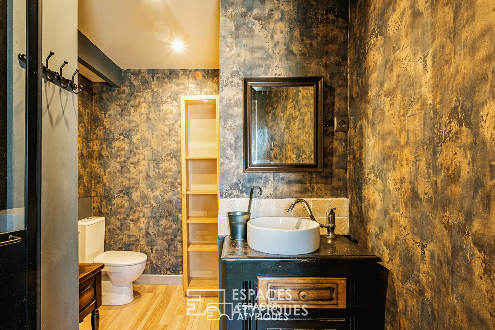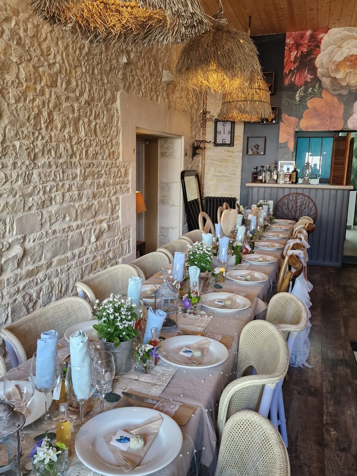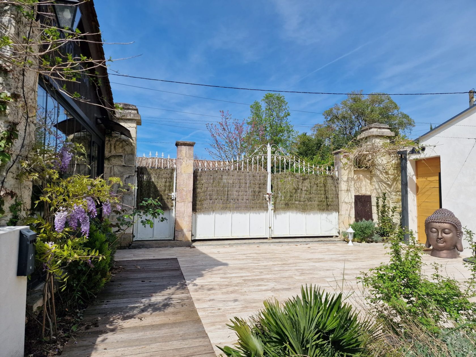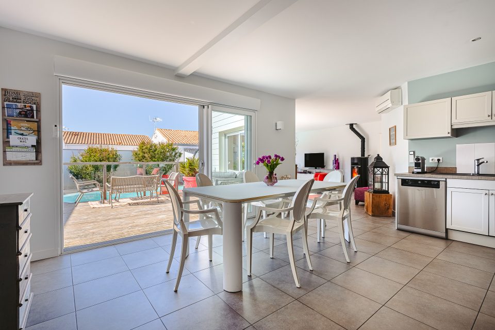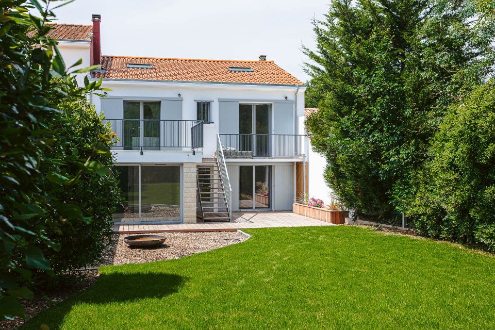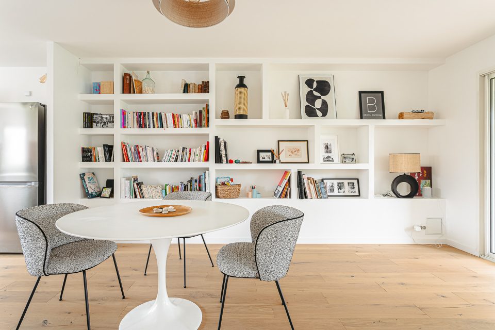
Family Charentaise in its green setting and its outbuilding
Family Charentaise in its green setting and its outbuilding
EXCLUSIVE ESPACES ATYPIQUES
Located 15 minutes from Surgères train station, 15 km from La Rochelle and in a CDA town, this authentic Charentaise has been renovated to provide a comforting family cocoon.
Hidden from view, the property is built on a plot of over 5,000 m2 and offers a total surface area of approximately 322 m2. This estate is a true haven of peace in a setting where the vegetation and the stones on the facade reveal a unique setting. This charming place is perfect for a professional activity or for a family looking for an independent building for a comfortable life.
The main house is distinguished by an intimate design and friendly volumes. Accessible via the wooden terrace, the first entrance is through the spacious and friendly kitchen. In its extension, the living room facing outwards offers all the charm of the old, while offering a cocooning spirit to this place conducive to convivial moments. Next, a second living room with careful decoration and its office with independent entrance can also lend themselves to a liberal activity or offer a bedroom on one level. In parallel with this first living space, a large bright dining room and its workshop bay overlook the outside. Until now, it served as a restaurant room with, in its extension, a technical space. From now on, it could allow catering, be reintegrated into a place of residence or an independent apartment.
Multiple possibilities are offered for this space of more than 100m2. The floor entirely dedicated to the night area offers a complete master suite with shower, private toilet and dressing room. On the same level, three other bedrooms, one with its TV corner, share a separate toilet, a dressing room and a bathroom.
This property also benefits from an outbuilding which has a pleasant wellness area with heated swimming pool, hammam and shower. A soothing and relaxing place to enjoy sweet moments with family and friends. In its continuity, an annex room with its cloakroom, could accommodate a gym or a painting workshop.
A hallway provides access to a storage space and a duplex with independent entrance, composed of a living room, a bathroom and a bedroom with mezzanine. In this large garden with various spaces, many listed trees bring freshness, while the terraces benefit from beautiful sunshine. At the entrance, a large parking area can accommodate around ten vehicles, camper vans or boats.
A charming property rare due to its configuration which can lend itself to many projects.
Complete photo file on request.
ENERGY CLASS: C / CLIMATE CLASS : A: . Estimated average amount of annual energy expenditure for standard use, established from energy prices for the years 2021, 2022 and 2023: between EUR2,640 and EUR3,620.
Additional information
- 7 rooms
- 5 bedrooms
- 4 shower rooms
- Floor : 1
- Outdoor space : 5110 SQM
- Parking : 10 parking spaces
- Property tax : 1 733 €
Energy Performance Certificate
- A
- B
- 111kWh/m².an3*kg CO2/m².anC
- D
- E
- F
- G
- 3kg CO2/m².anA
- B
- C
- D
- E
- F
- G
Estimated average annual energy costs for standard use, indexed to specific years 2021, 2022, 2023 : between 2640 € and 3620 € Subscription Included
Agency fees
-
The fees include VAT and are payable by the vendor
Mediator
Médiation Franchise-Consommateurs
29 Boulevard de Courcelles 75008 Paris
Information on the risks to which this property is exposed is available on the Geohazards website : www.georisques.gouv.fr
