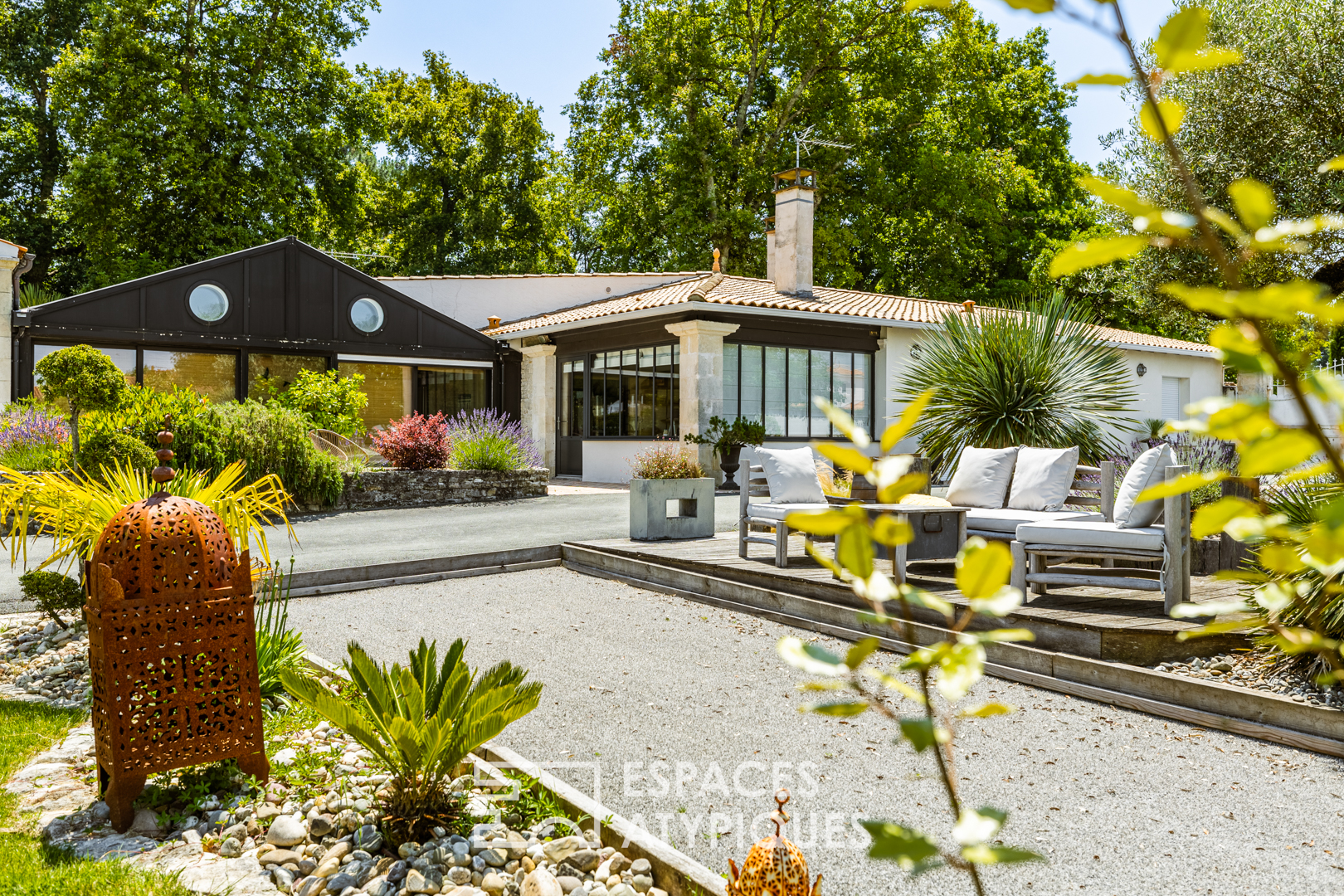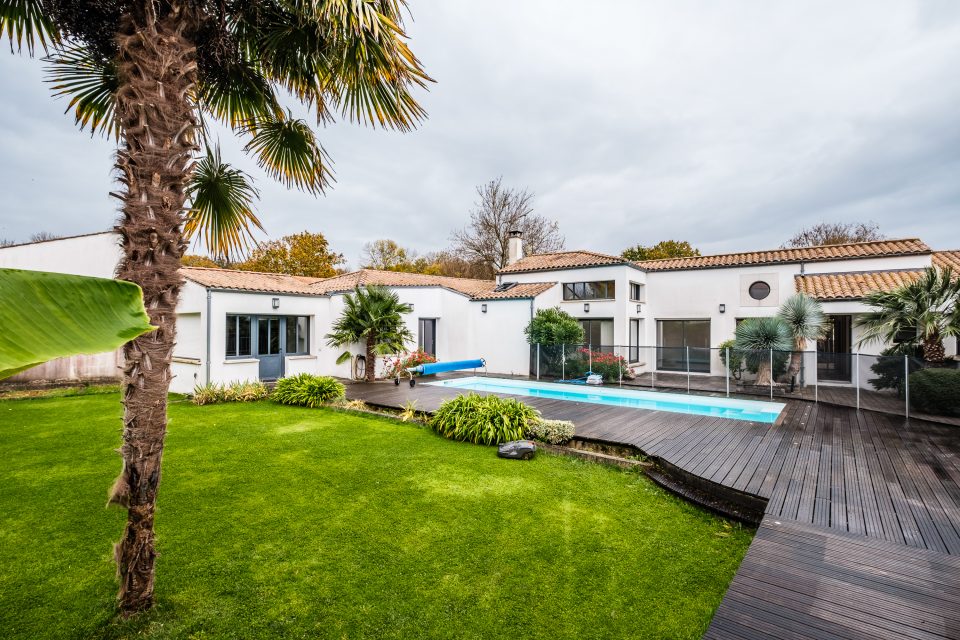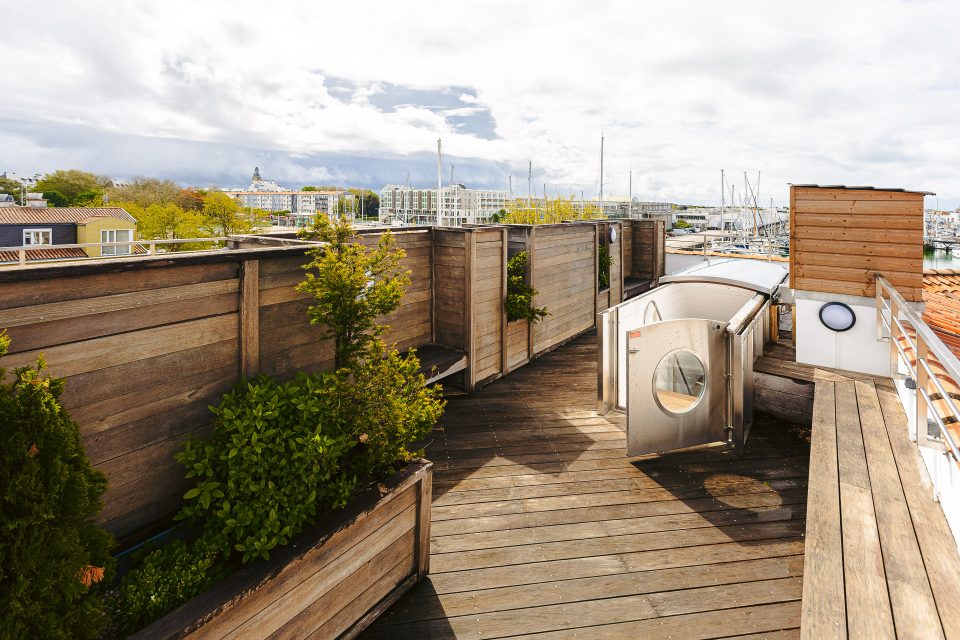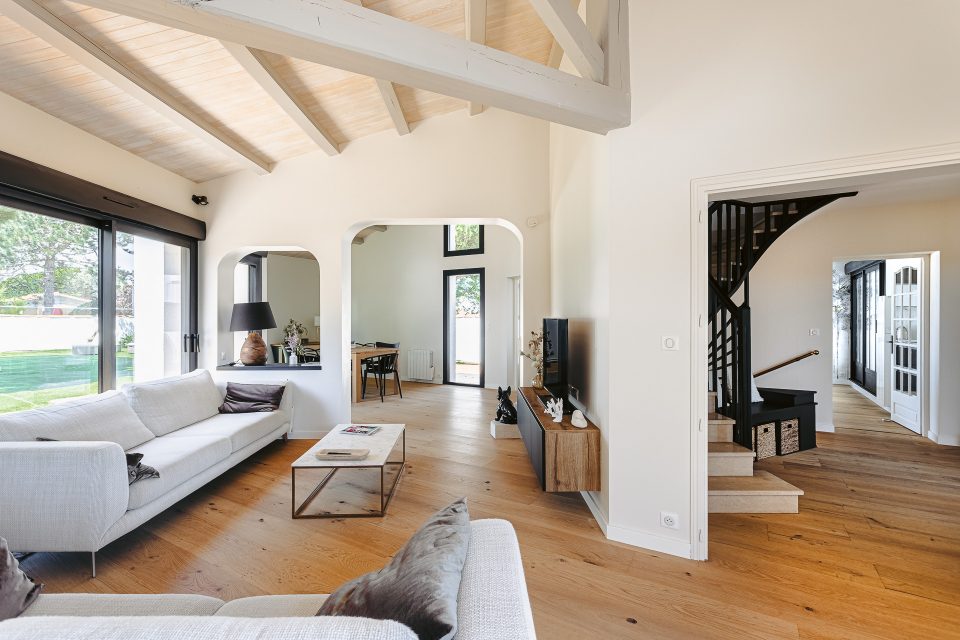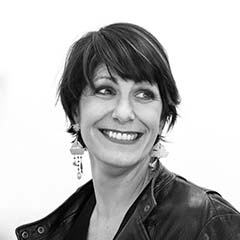
In Royan, a hymn to nature for enthusiasts over 3.5 hectares
In Royan, a hymn to nature for enthusiasts over 3.5 hectares
Ideally located near the beaches and the Saint-Palais golf course, near a forest of nearly 100 hectares, this villa is a true source of inspiration located in the heart of a park of nearly 3.5 hectares.
Numerous annexes complete the services of this property ideal for leisure activities: swimming pool, bowling alley or walks and discovery of the area for nature lovers. A unique living environment in Royan. An ideal environment for lovers of nature and wide open spaces, for activities around picking porcini mushrooms and mushrooms or the spectacle of woodcocks, deer and other game is a delight in all seasons. Take the time to live in the middle of nature with the pleasure of harvesting your honey, vegetables and aromatics.
In a residential area, this prestigious family property reveals decorative elements signed by the illustrious Nadu MARSAUDON, an emblematic artist of the 1950s who deeply marked the region (Frescoes of the Palais des Congrès de Royan, Zoo de la Palmyre) and who knew how to infuse an elegant look while conserving the surrounding vegetation.
A true haven of peace in a setting where the vegetation offers a unique setting in Royan, the villa of approximately 336 m2, reveals an intimate design with convivial volumes. The central part accommodates its reception areas: the refined dining room offers a perspective on the surrounding vegetation, extended by a kitchen and two living rooms each benefiting from an open fireplace.
On one level, a first wing accommodates a beautiful master suite which benefits from a bedroom with two dressing rooms, a boudoir and a private bathroom offering like a painting a superb perspective on the wooded park.
On the opposite side, a second space has an office-library equipped with glass roofs. A hallway equipped with dressing rooms allows access to two bedrooms with bathroom and separate toilet. Here, a comfortable space bathed in light is currently converted into a gym.
The first floor reveals a mezzanine landing with a view overlooking the reception room. It accommodates two additional bedrooms under ramps, one of which has a private bathroom, toilet and dressing room. This home is equipped with all current technology. On the garden side, in this enchanting setting in the heart of nature, planted with oaks, pines and chestnut trees, a 120 m2 terrace, on which the summer kitchen is built in a rotunda, gives a majestic atmosphere to the place.
Get back to the essentials of nature not far from Pontaillac, a popular area just 15 minutes away where Sunday brunch and the beaches are accessible by bike.
ENERGY CLASS: C / CLIMATE CLASS: A. Estimated average amount of annual energy expenditure for standard use, established based on energy prices for the year 2021: between EUR2,710 and EUR3,730
Additional information
- 10 rooms
- 5 bedrooms
- 1 bathroom
- 2 shower rooms
- Floor : 1
- 1 floor in the building
- Outdoor space : 34230 SQM
- Parking : 6 parking spaces
- Property tax : 5 041 €
Energy Performance Certificate
- A
- B
- 151kWh/m².an5*kg CO2/m².anC
- D
- E
- F
- G
- 5kg CO2/m².anA
- B
- C
- D
- E
- F
- G
Estimated average amount of annual energy expenditure for standard use, established from energy prices for the year 2021 : between 2710 € and 3730 €
Agency fees
-
The fees include VAT and are payable by the vendor
Mediator
Médiation Franchise-Consommateurs
29 Boulevard de Courcelles 75008 Paris
Information on the risks to which this property is exposed is available on the Geohazards website : www.georisques.gouv.fr
