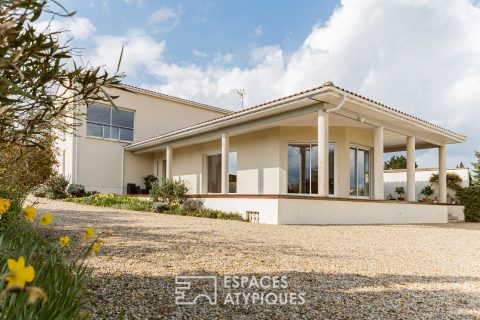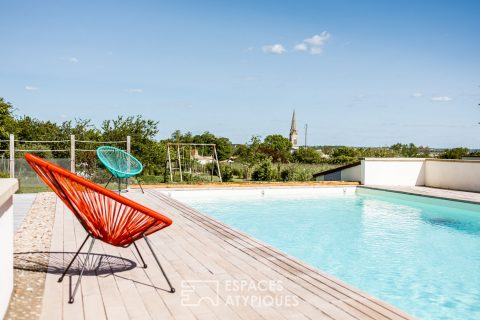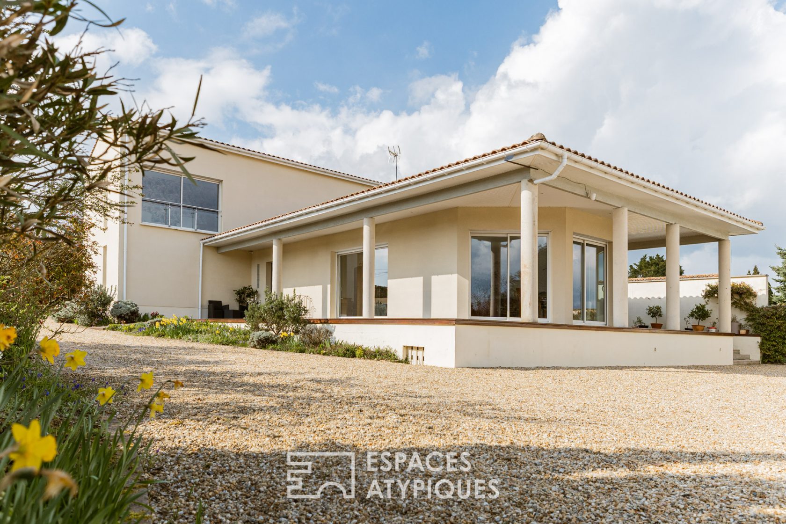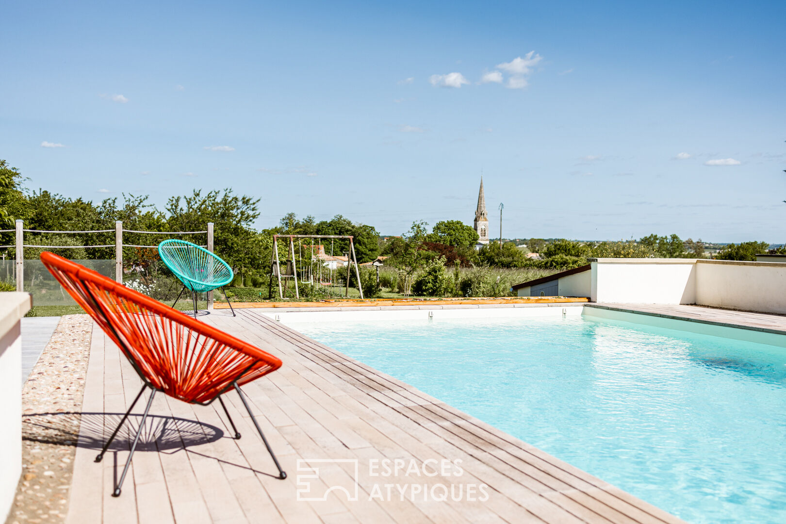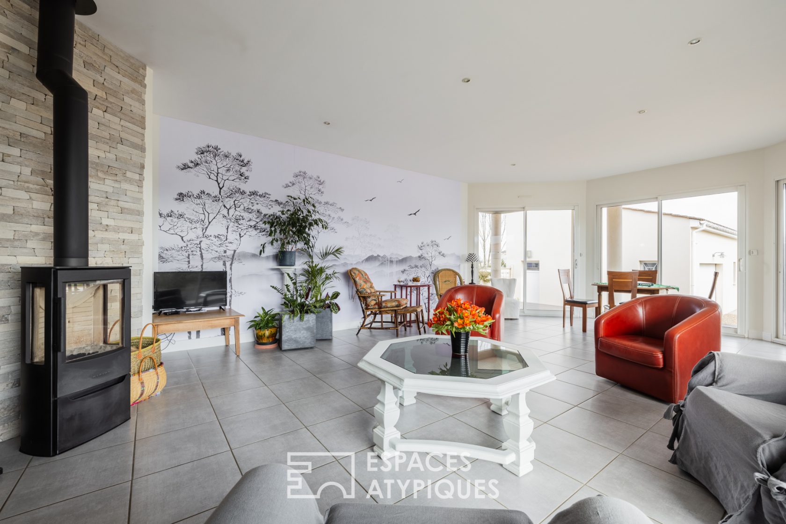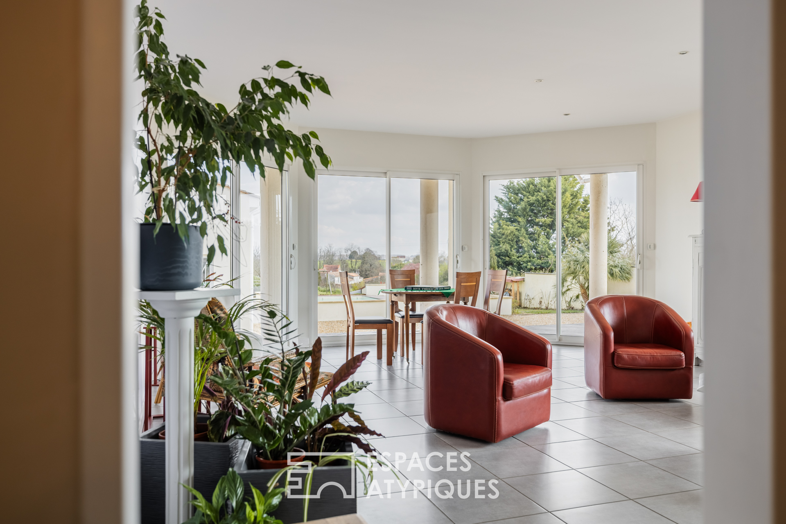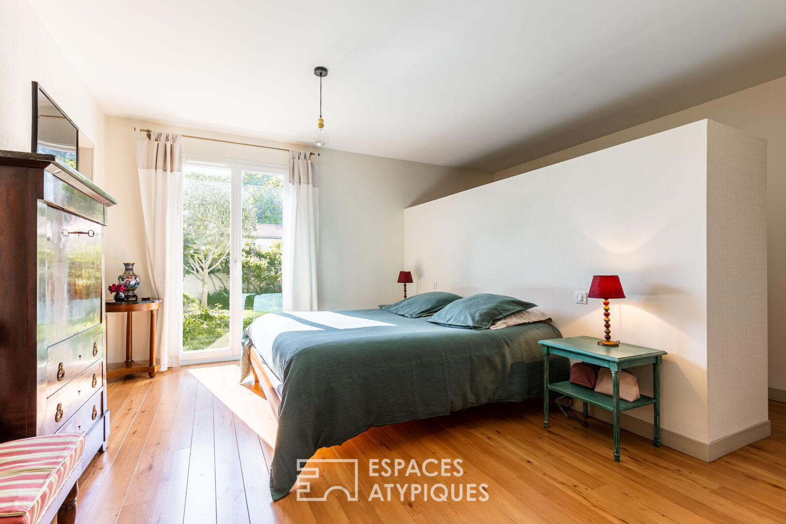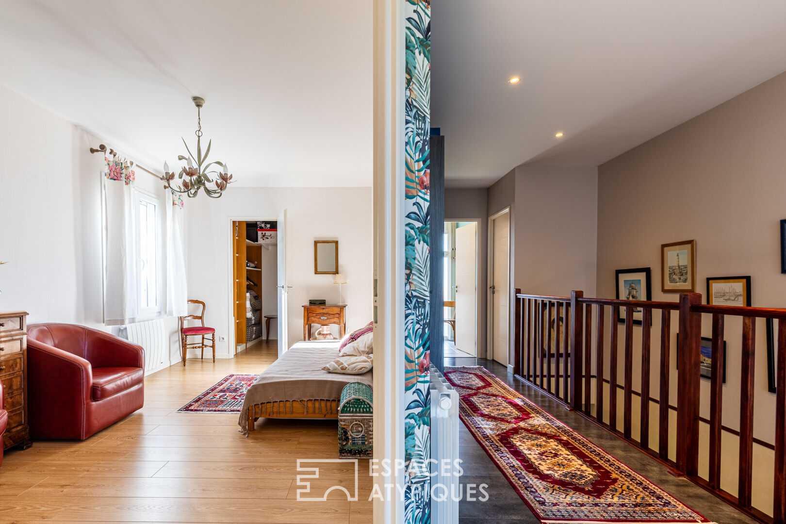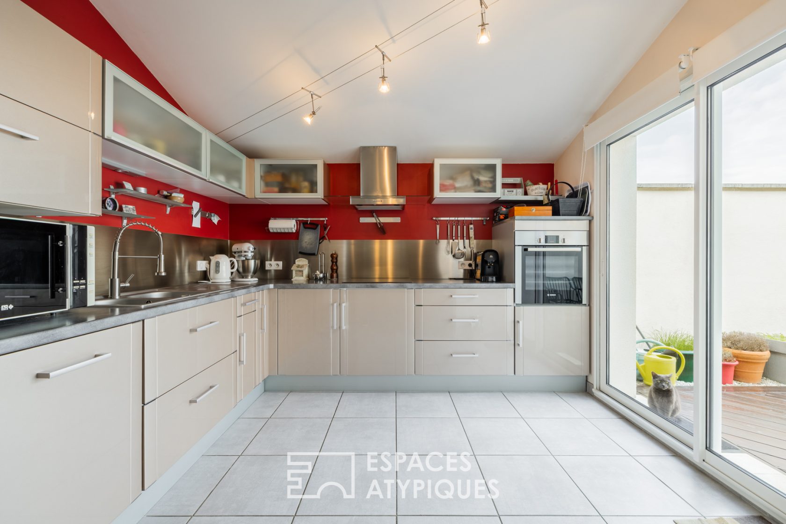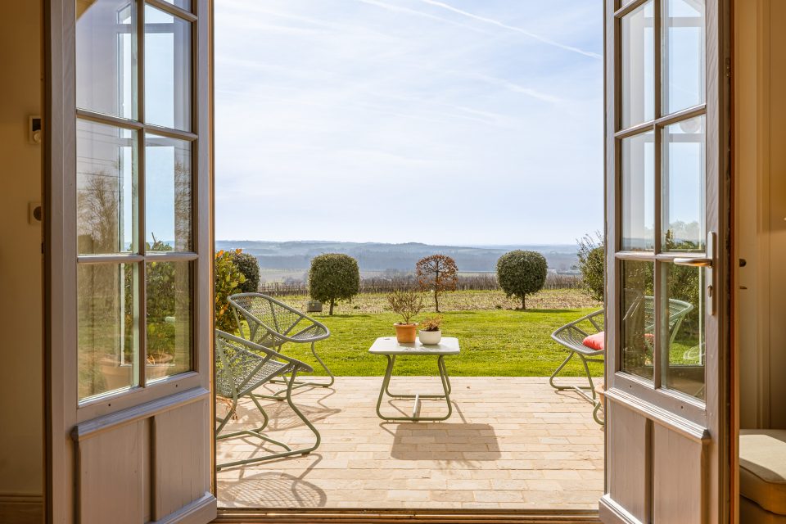
Villa on the heights of the village
Villa on the heights of the village
EXCLUSIVE ESPACES ATYPIQUES
Located on the heights of the village of Mortagne sur Gironde, this architect-designed house seduces with its volumes, its omnipresent light and its unobstructed view of the village, with a perspective on the bell tower.
Hidden behind lush vegetation, the house is gradually revealed upon entering the property, which extends over a plot of approximately 2500 m2. Surrounded by terraces, it offers a real outdoor living experience, allowing you to enjoy the sun at every moment of the day.
The house offers generous spaces on approximately 240 m2 of living space. An entrance hall with storage and toilets leads to a fitted kitchen and a large living room flooded with natural light. In winter, a wood stove brings warmth and conviviality to the room.
At the end of two steps, a first bedroom has a private bathroom and access to the shaded and flowery garden. In its extension, a real parental suite of 41 m2 benefits from a dressing room, a bathroom and a toilet.
Upstairs, a landing serves an open space with two bay windows offering a breathtaking view of the bell tower. Here, we can easily imagine an office or a reading corner. Two beautiful bedrooms then share a bathroom and a toilet.
Below the house, a double garage allows parking and storage. An attic completes the main house. Adjoining it, an apartment of 37 m2 will offer an ideal setting to receive friends, family or tourists passing through for a rental yield. It benefits from a direct view of the generously sized swimming pool, as well as the charming orchard and vegetable garden.
Ideally located in a peaceful setting, in the heart of a country village with local shops, this 2011 house with honorable services: heat pump, water softener, underfloor heating, crawl space, mains drainage is to be discovered quickly.
ENERGY CLASS: C / CLIMATE CLASS A: Estimated average amount of annual energy expenditure for standard use, based on 2021 energy prices: EUR1,372 – EUR1,856
Additional information
- 8 rooms
- 5 bedrooms
- 1 bathroom
- 3 shower rooms
- Floor : 1
- 1 floor in the building
- Outdoor space : 2570 SQM
- Parking : 4 parking spaces
- Property tax : 2 334 €
Energy Performance Certificate
- A
- B
- 110kWh/m².an3*kg CO2/m².anC
- D
- E
- F
- G
- 3kg CO2/m².anA
- B
- C
- D
- E
- F
- G
Estimated average amount of annual energy expenditure for standard use, established from energy prices for the year 2021 : between 1372 € and 1856 €
Agency fees
-
The fees include VAT and are payable by the vendor
Mediator
Médiation Franchise-Consommateurs
29 Boulevard de Courcelles 75008 Paris
Information on the risks to which this property is exposed is available on the Geohazards website : www.georisques.gouv.fr



