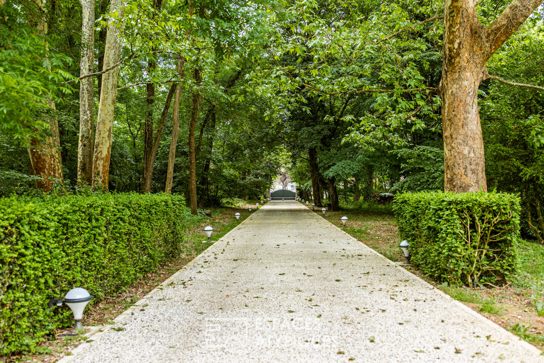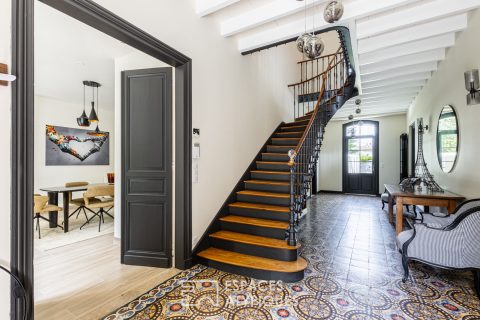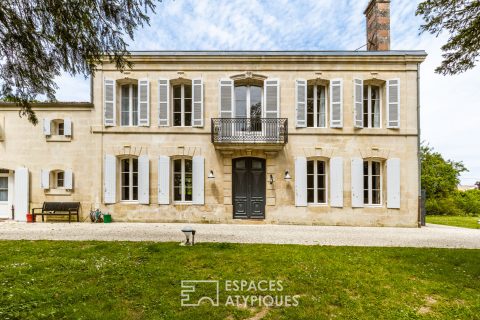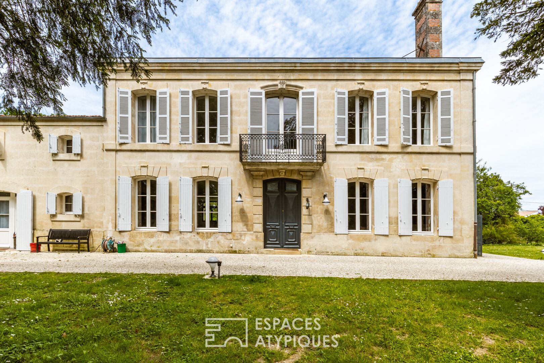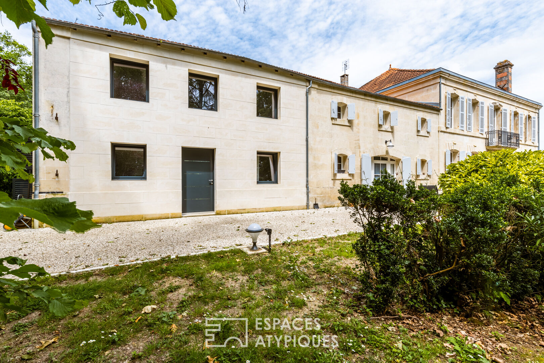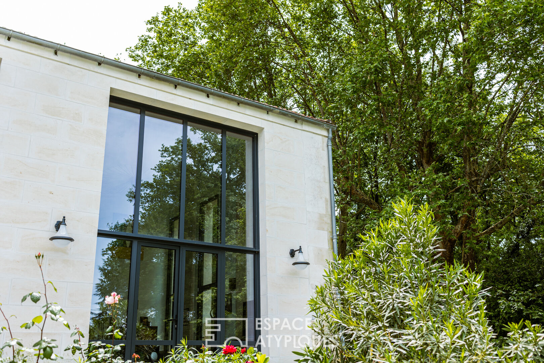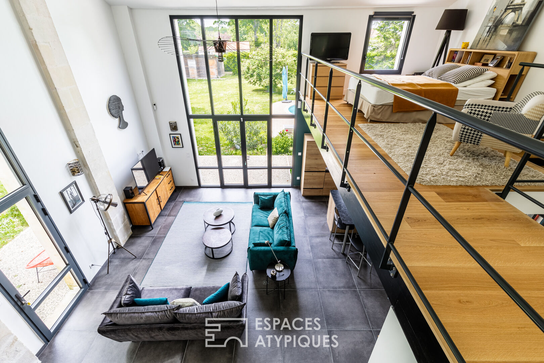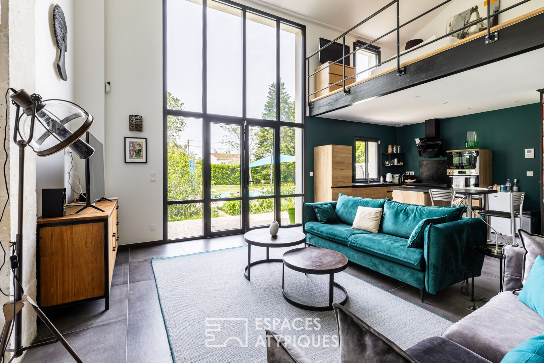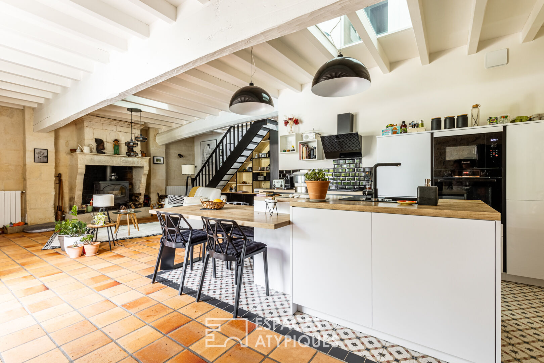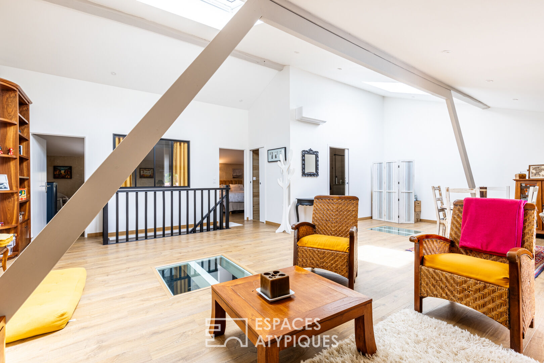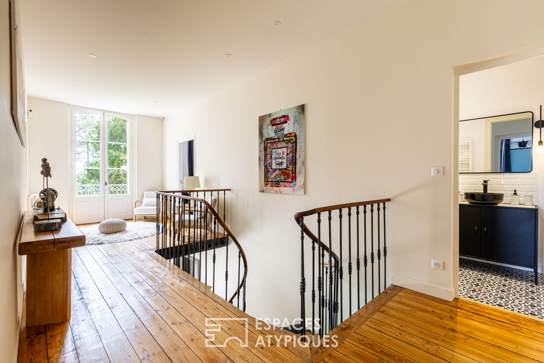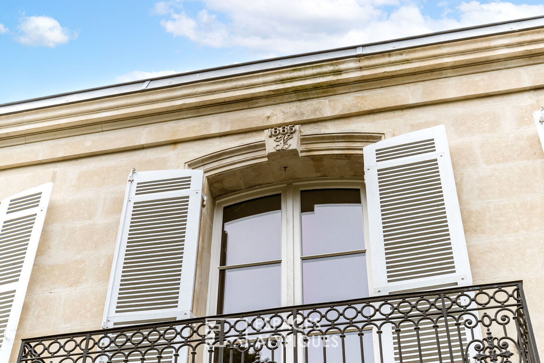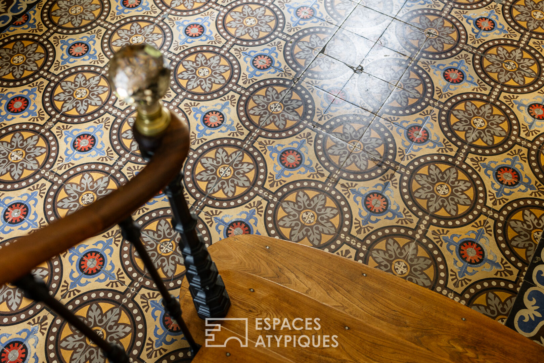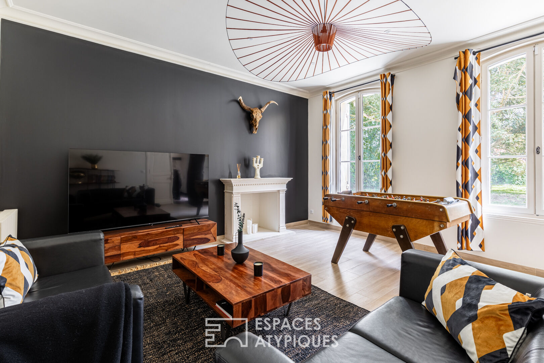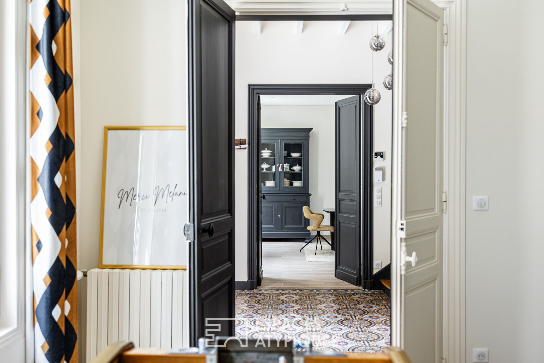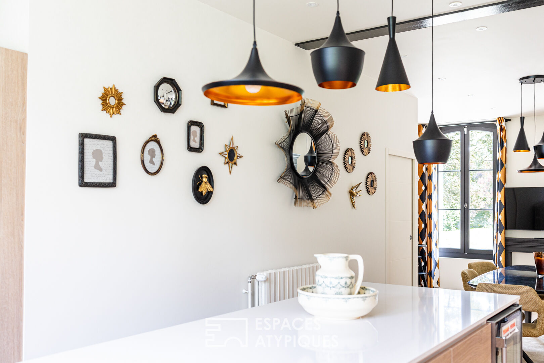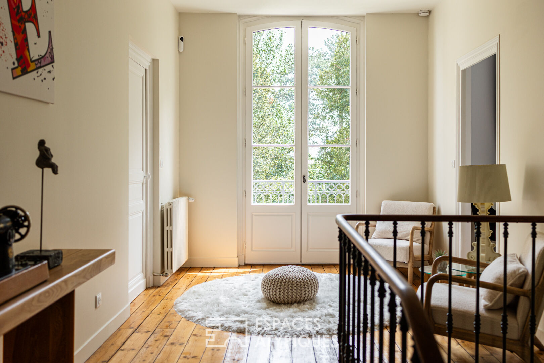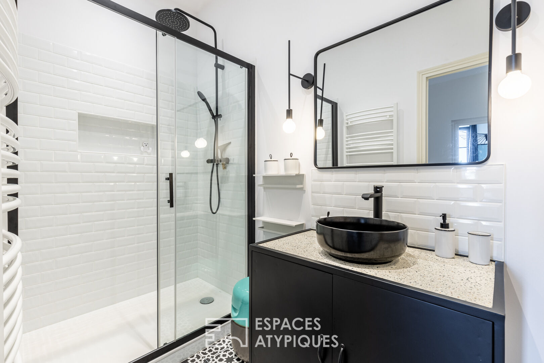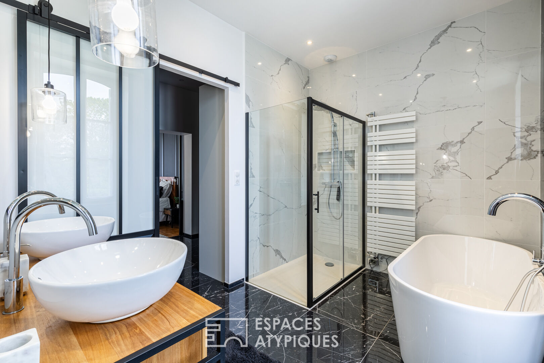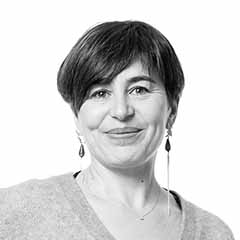
Exceptional estate in a wooded park
EXCLUSIVE ATYPICAL SPACES
Located in Saintes Rive Gauche, this rare property dating from 1885 offers three independent residences consisting of a renovated barn, a Saintongeaise house and a mansion.
This estate, completely renovated in 2021, illustrates the perfect alliance between contemporary and ancient. This property with high-end services, with a total surface area of 538 m2, is located in a wood and elegant landscaped grounds of 1.6 hectares.
The entrance to the property is marked by a long, carefully landscaped driveway positioning the house set back from the street for preserved privacy. The old barn, transformed into a charming loft of approximately 122 m2, is bright with its gigantic and modern windows. The ground floor offers a living room open to the kitchen, a bedroom, a bathroom and a separate toilet.
The first floor is distinguished by a mezzanine, a bedroom and a bathroom. This property overlooks the terrace and the swimming pool. The Saintongeaise house hosts a living room enhanced by the original tiles and an imposing fireplace. A bedroom and a laundry room complete this ground floor.
The first floor reveals two cozy bedrooms, a lounge-library or an office and a bathroom. This second building is a real refined and tastefully decorated cocoon of approximately 170 m2. Thirdly, the mansion reveals a rare gem of approximately 246 m2 exuding authenticity and timeless charm. From the entrance, it reveals cement tiles and an old staircase which set the tone. An elegant kitchen with its independent dining area, a first living room of 24 m2 and a second white living room with subtle and pure decoration enhance the place.
Via a monumental staircase, the upper floor leads to a landing similar to a boudoir, a relaxing setting with a view of the garden. It serves three bedrooms of 25 m2 including a master suite with bathroom and dressing room. The other two bedrooms share a bathroom and a toilet. Adjoining these buildings, the exteriors are adorned with a swimming pool, a pergola and a terrace.
The three houses have direct access for the greatest comfort to the terrace and swimming pool. The total interior and exterior rehabilitation of this area in 2021 is an exceptional success.
Equipped with noble materials with modern materials and equipment for greater comfort and high energy performance, such as heat pump heating supplying reversible air conditioning in each room. A car park allowing six vehicle spaces completes the whole. 35 minutes from Royan and 50 minutes from La Rochelle, this place is ideally located, combining tranquility and accessibility, perfect for a family reunion or a professional operation.
ENERGY CLASS: A / CLIMATE CLASS: A. Estimated average amount of annual energy expenditure for standard use, established from energy prices for the year 2021: between EUR1,377 and EUR1,863 (for all of the property).
Additional information
- 13 rooms
- 8 bedrooms
- Floor : 1
- 1 floor in the building
- Outdoor space : 16000 SQM
- Property tax : 4 000 €
Energy Performance Certificate
- 60kWh/m².year1*kg CO2/m².yearA
- B
- C
- D
- E
- F
- G
- 1kg CO2/m².yearA
- B
- C
- D
- E
- F
- G
Estimated average amount of annual energy expenditure for standard use, established from energy prices for the year 2021 : between 1377 € and 1863 €
Agency fees
-
The fees include VAT and are payable by the vendor
Mediator
Médiation Franchise-Consommateurs
29 Boulevard de Courcelles 75008 Paris
Information on the risks to which this property is exposed is available on the Geohazards website : www.georisques.gouv.fr
