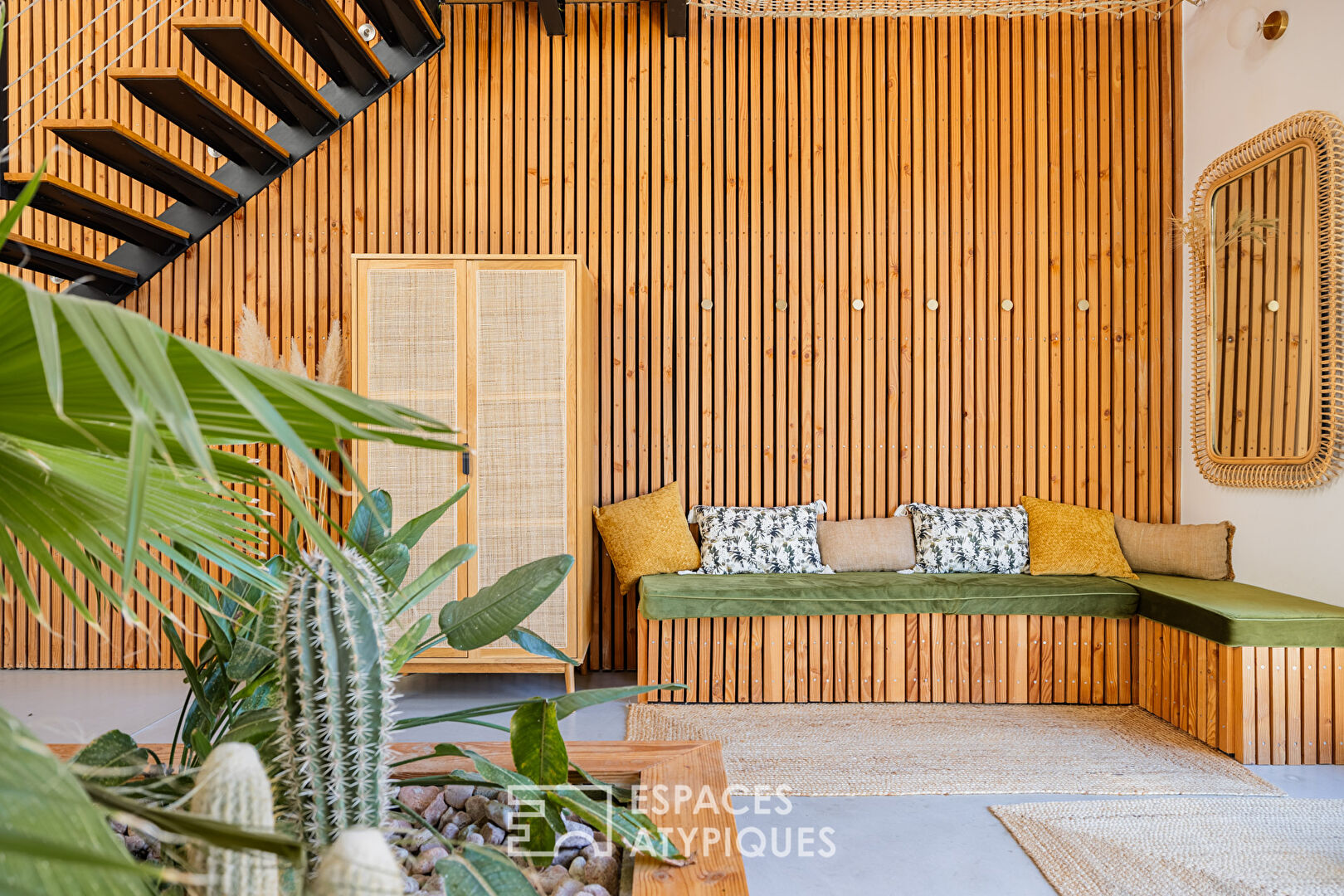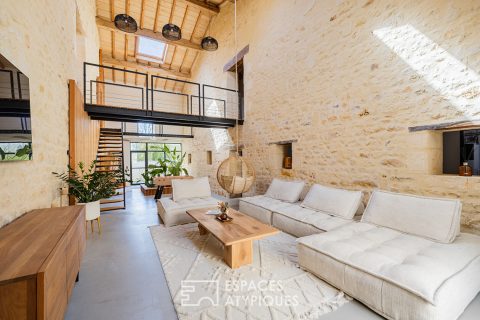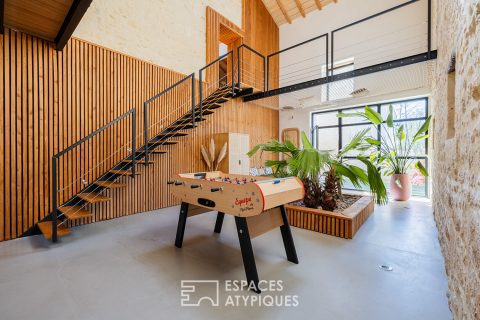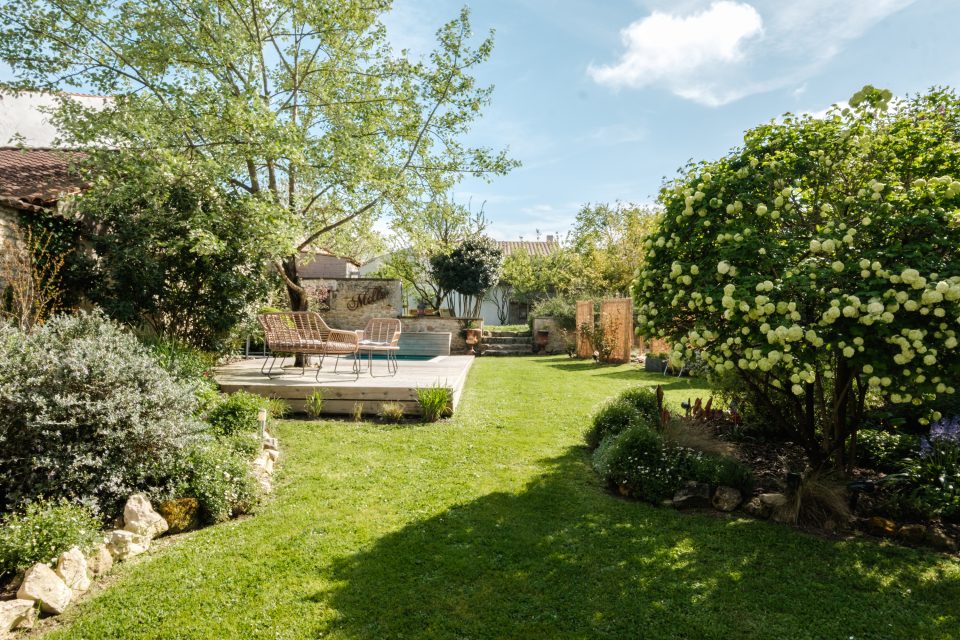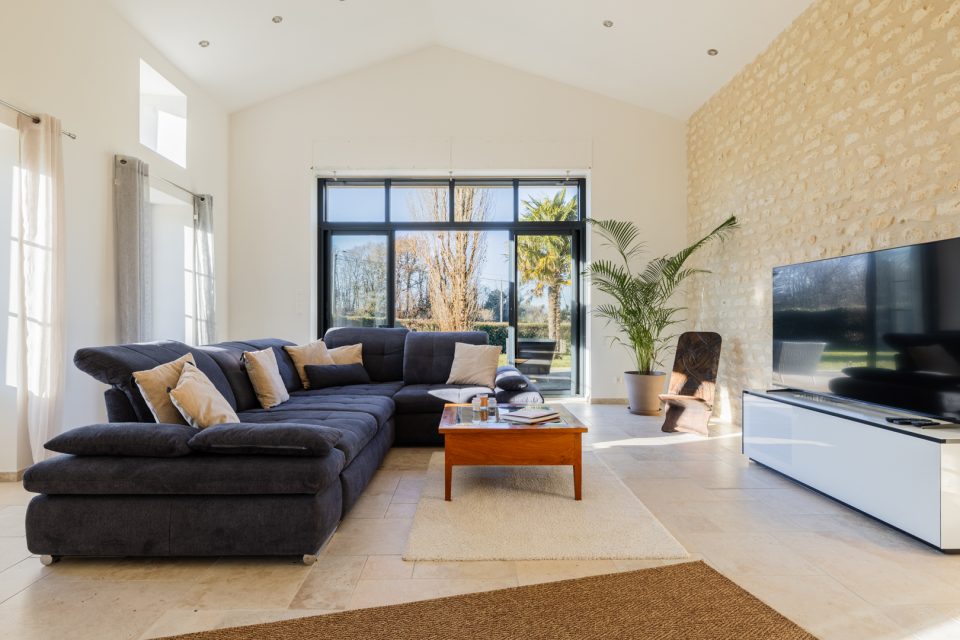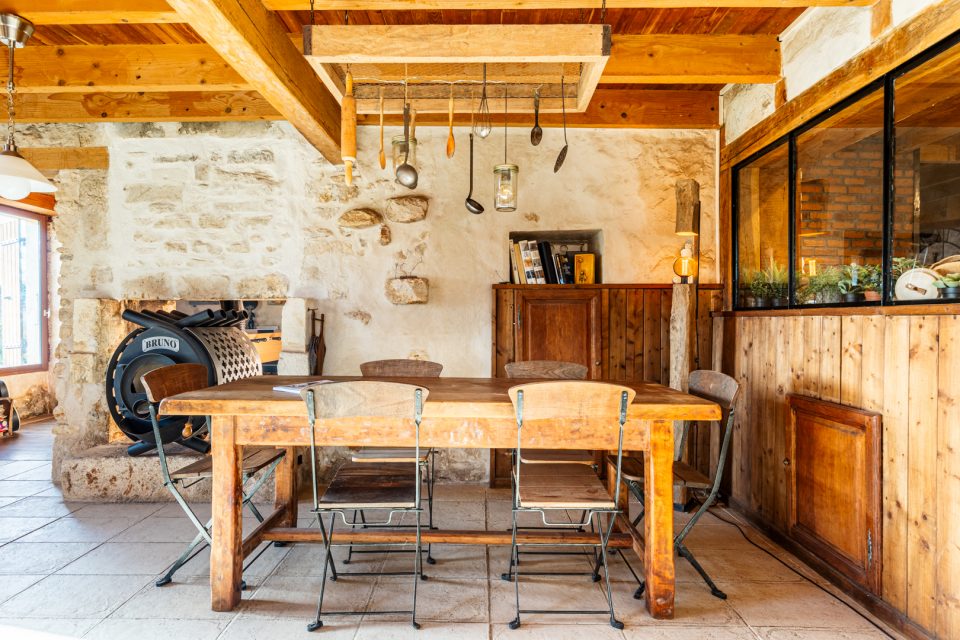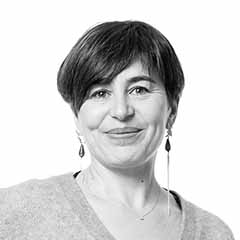
Barn renovated in a loft style
Barn renovated in a loft style
Nestled a 15-minute drive from Saintes, this former barn of approximately 283sqm offers a unique experience, with its bold renovation and its raw, refined feel. From the entrance, polished concrete, clean lines, and open spaces set the tone. Wood and stone are omnipresent, guiding the eye and telling a story of character and softness.
On the ground floor, a vast space of approximately 80 sqm, combining an entrance and a living room, opens into a spectacular ambiance where nature subtly invites itself inside. An integrated planter, welcoming cacti and palm trees, evokes a veritable winter garden bathed in light. The impressive ceiling height enhances this green atmosphere.
The entrance, meanwhile, features discreet and functional storage, harmoniously integrated into the whole. Extending from the main space, two steps lead to a warm living room, a true cocoon of comfort and conviviality. On this level, two comfortable bedrooms, a shower room, a toilet, and a laundry/boiler room complete the layout.
In the hallway leading to the bedrooms, the old stone mangers have been carefully preserved, adding an authentic and poetic touch, subtly testifying to the agricultural past of the place. A staircase leads upstairs and reveals a remarkable kitchen, combining aesthetics and conviviality. It extends harmoniously into a vast exotic wood terrace of approximately 80 m2, bathed in sunlight, and decorated with a heated swimming pool made of Bali stone. Continuing from the kitchen, a cozy office area is drawn behind a glass workshop. A suspended walkway leads to the sleeping area.
There, two bedrooms are located, including a charming master suite and a separate toilet. The volumes are impressive, enhanced by noble and warm materials. Exposed stone, raw wood, and careful finishes dialogue in a rare harmony.
The master suite combines a bedroom, dressing room, and bathroom in a refined loft-style setting, where every detail has been carefully thought out with taste and elegance. The charm continues outside: a garden-level terrace houses a refined fountain populated by fish, a spa invites relaxation, and the murmur of the stream reinforces the tranquility of the place. Living comfort is perfectly ensured thanks to two closed garages with a surface area of approximately 65 sqm and 70 sqm, as well as a separate workshop, toilets, a cellar, and a utility room.
A spacious parking space for four vehicles completes this ensemble. To complete this setting, a charming, detached 450 sqm garden is located a few steps away, at the end of the cul-de-sac, thus offering a true haven of tranquility. In terms of comfort, the house benefits from full air conditioning, a heat pump, underfloor heating and a water softener, thus guaranteeing a pleasant atmosphere all year round. The environment offers a true haven of serenity, surrounded by forest trails ideal for peaceful walks.
ENERGY CLASS: A / CLIMATE CLASS: A. Estimated average amount of annual energy expenditure for standard use, established from 2021 energy prices: Between EUR970 and EUR1370.
Additional information
- 7 rooms
- 4 bedrooms
- 1 bathroom
- 1 bathroom
- Floor : 1
- 1 floor in the building
- Outdoor space : 1100 SQM
- Parking : 4 parking spaces
- Property tax : 1 343 €
Energy Performance Certificate
- 55kWh/m².an1*kg CO2/m².anA
- B
- C
- D
- E
- F
- G
- 1kg CO2/m².anA
- B
- C
- D
- E
- F
- G
Estimated average amount of annual energy expenditure for standard use, established from energy prices for the year 2021 : between 970 € and 1370 €
Agency fees
-
The fees include VAT and are payable by the vendor
Mediator
Médiation Franchise-Consommateurs
29 Boulevard de Courcelles 75008 Paris
Information on the risks to which this property is exposed is available on the Geohazards website : www.georisques.gouv.fr
