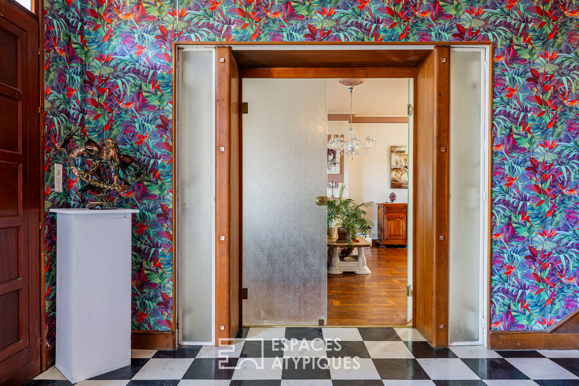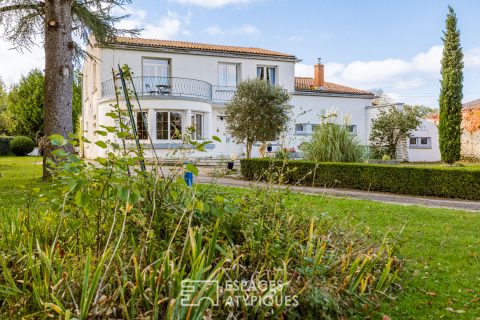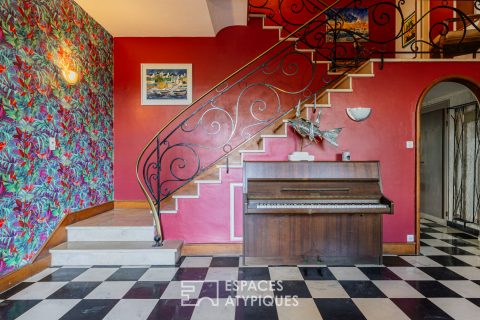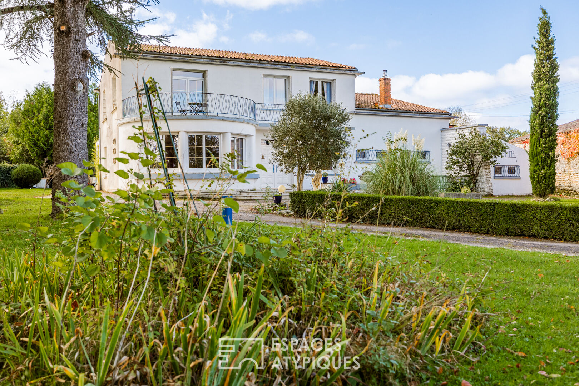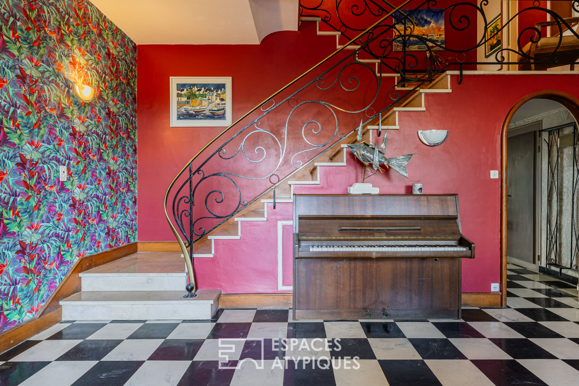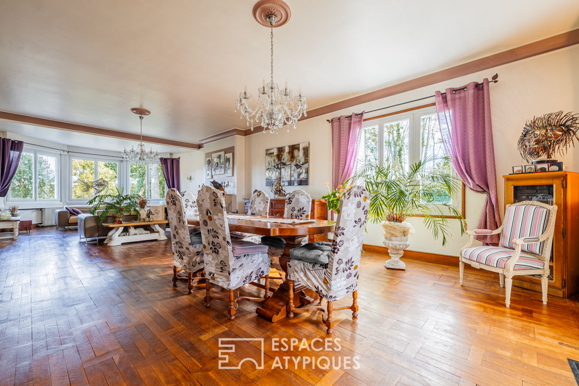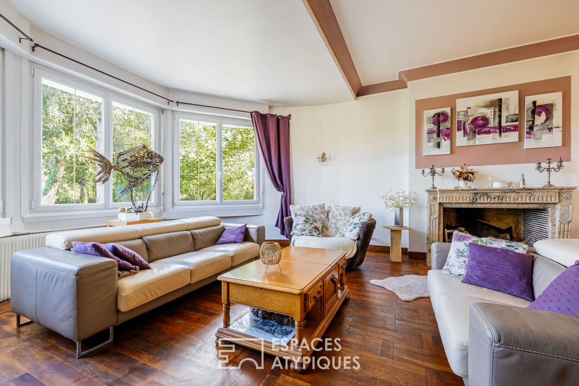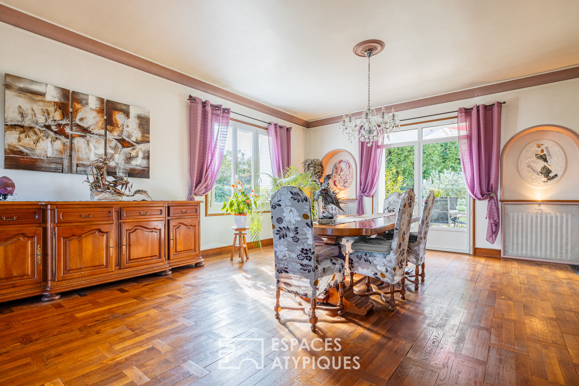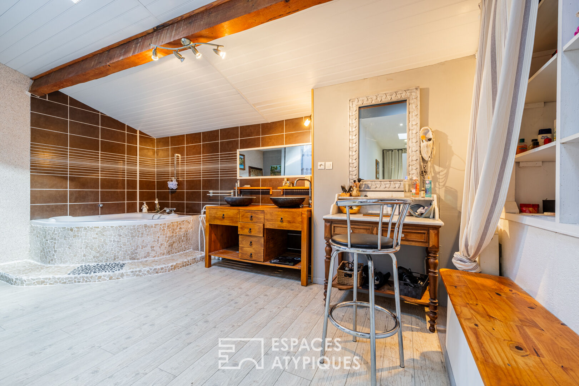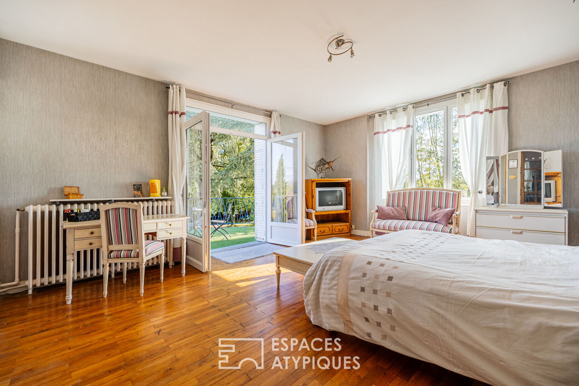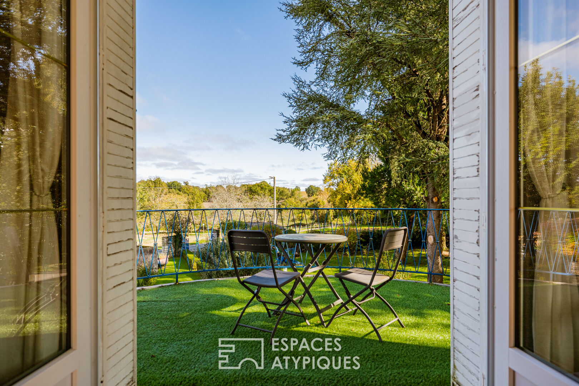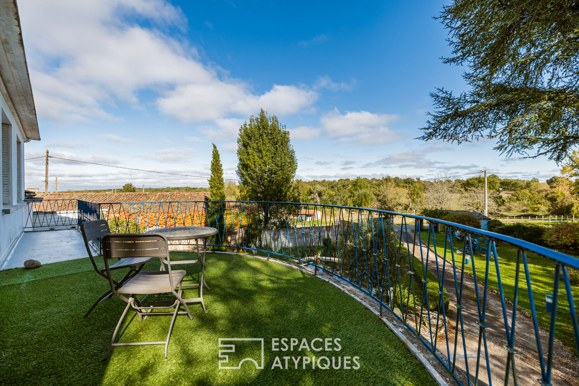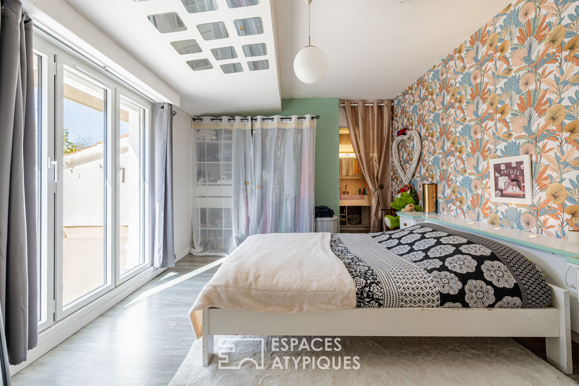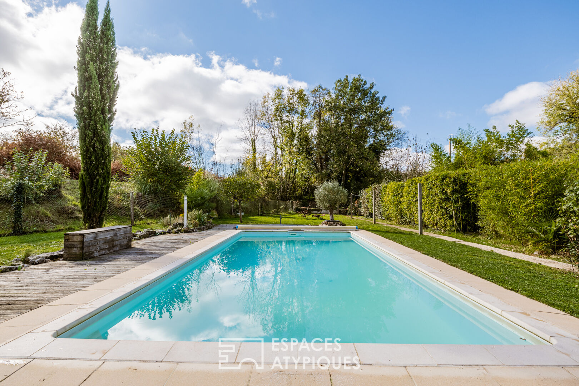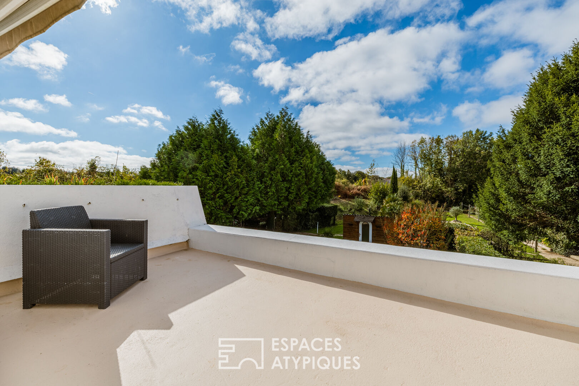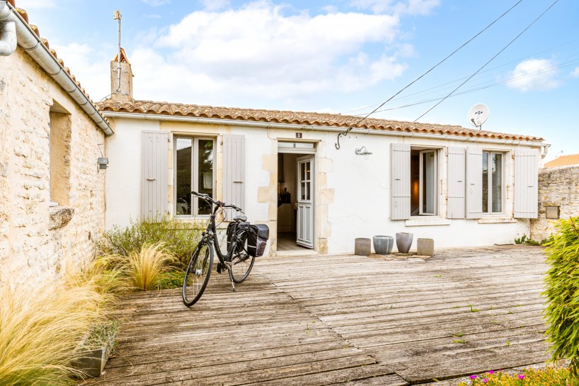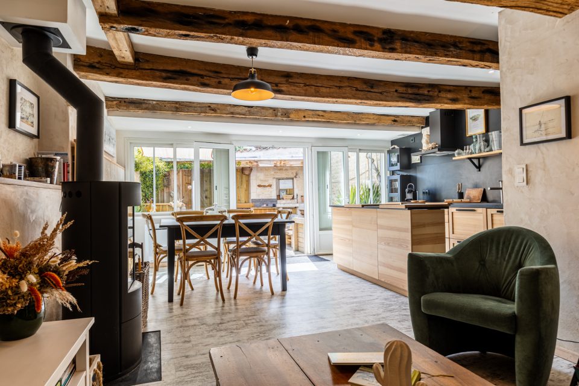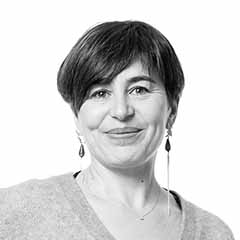
Architect’s house from the 50s
Architect’s house from the 50s
Located just 10 minutes from Saintes, this architect-designed house from the 1950s is an authentic witness to its era.
With its 270 sqm of living space, it offers generous and bright volumes that seduce from the large entrance hall, where the black and white tiles recall the iconic style of the fifties.
On the ground floor, the vast living room bathed in light opens onto the garden, thanks to large arched windows, offering a soothing view of the countryside.
This living room retains the charm of the old with its original parquet flooring and an elegant marble fireplace.
The large kitchen, bright and functional, opens directly onto a terrace, extended by the garden, ideal for enjoying outdoor meals and sunny days.
The ground floor is completed by a boiler room, laundry room, a workshop and a garage.
Upstairs, four spacious bedrooms, including a suite with private bathroom. Two of the bedrooms have access to a balcony offering a dominant view of the surrounding countryside. The landing and bedrooms are enhanced by solid wood flooring.
A large bathroom designed for everyone’s comfort completes this floor. Each space has cupboards.
An independent 60 sqm studio offers a variety of layout possibilities, to receive guests, create a workspace or a professional business.
The garden, a green setting, is completed by a swimming pool and a pond.
Although this residence requires some refreshment to reveal all its possibilities, it stands out for its architecture, its natural light and its volumes which make it a place full of character.
This house will reveal its full potential and become a unique property combining the charm of the 50s with contemporary comfort.
ENERGY CLASS: C / CLIMATE CLASS: A- Estimated average amount of annual energy expenditure for standard use, established from 2021 energy prices: between EUR3,310 and EUR4,170.
Additional information
- 9 rooms
- 6 bedrooms
- 1 bathroom
- 2 shower rooms
- Floor : 1
- 1 floor in the building
- Outdoor space : 3400 SQM
- Parking : 1 parking space
- Property tax : 1 800 €
Energy Performance Certificate
- A
- B
- 170kWh/m².an5*kg CO2/m².anC
- D
- E
- F
- G
- 5kg CO2/m².anA
- B
- C
- D
- E
- F
- G
Estimated average amount of annual energy expenditure for standard use, established from energy prices for the year 2021 : between 3110 € and 4270 €
Agency fees
-
The fees include VAT and are payable by the vendor
Mediator
Médiation Franchise-Consommateurs
29 Boulevard de Courcelles 75008 Paris
Information on the risks to which this property is exposed is available on the Geohazards website : www.georisques.gouv.fr
