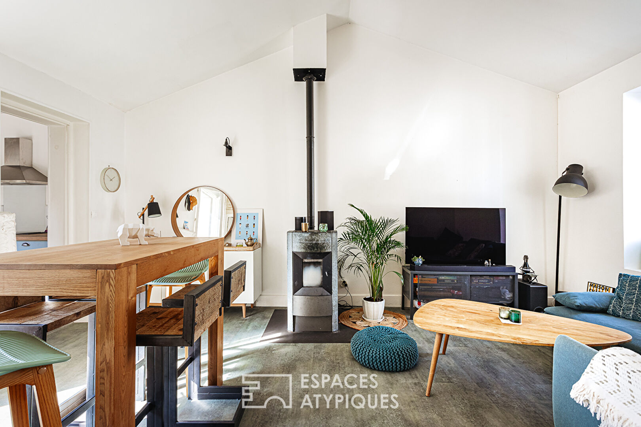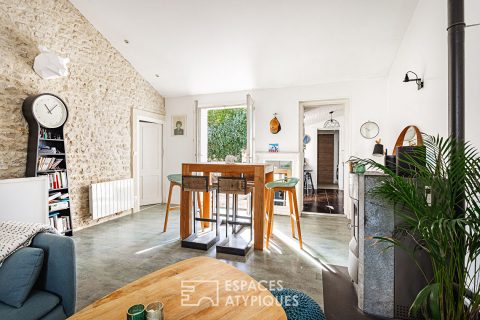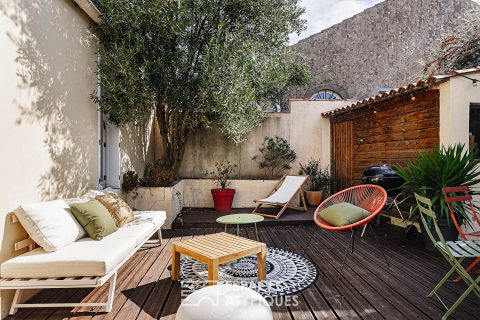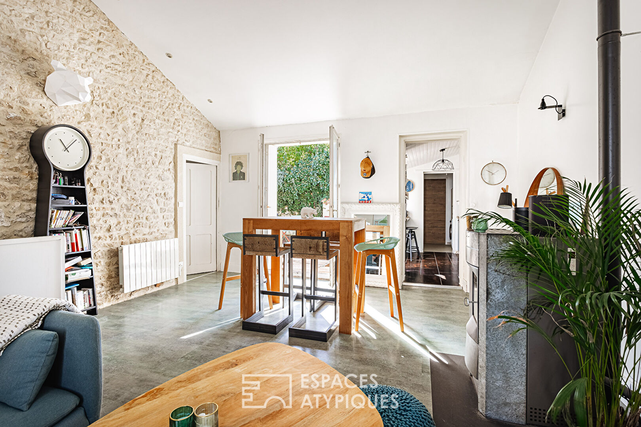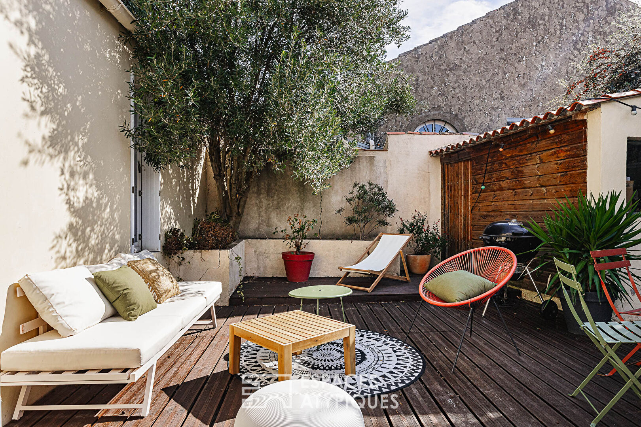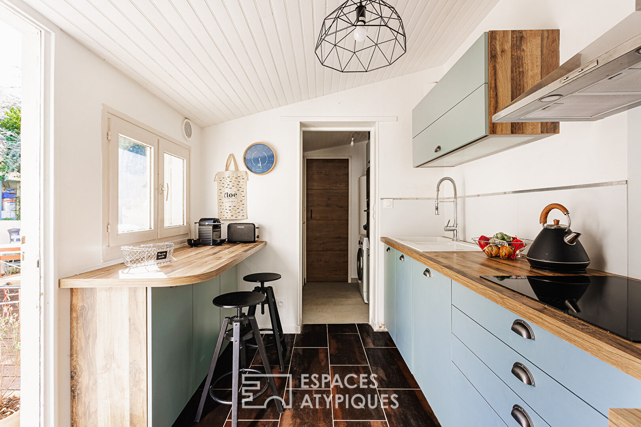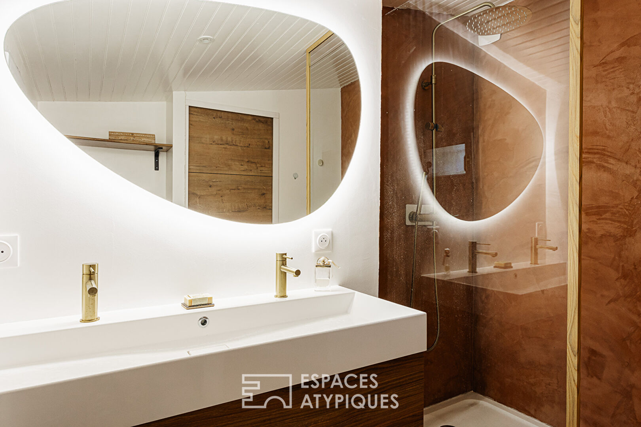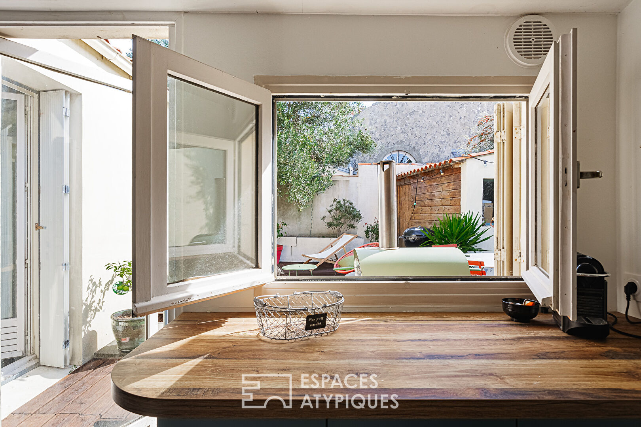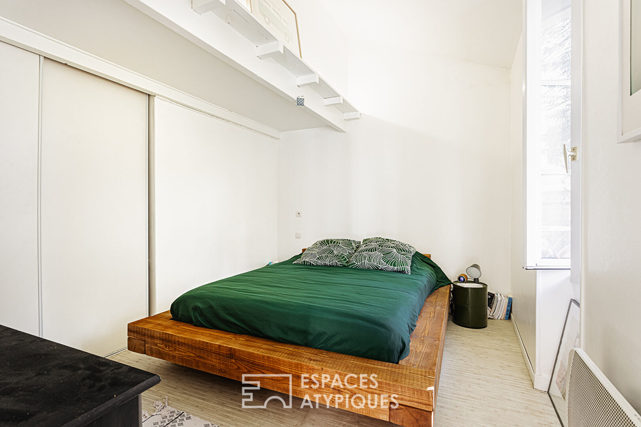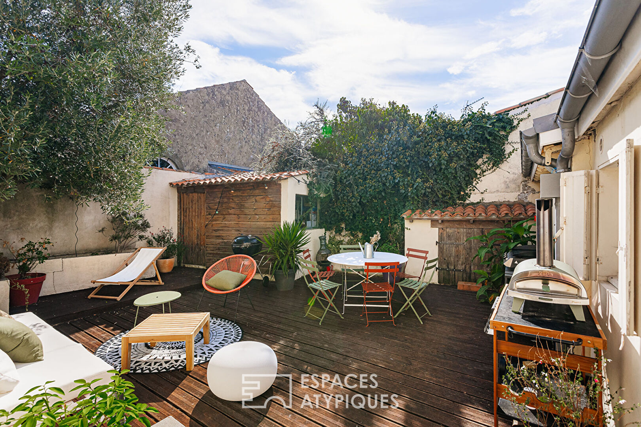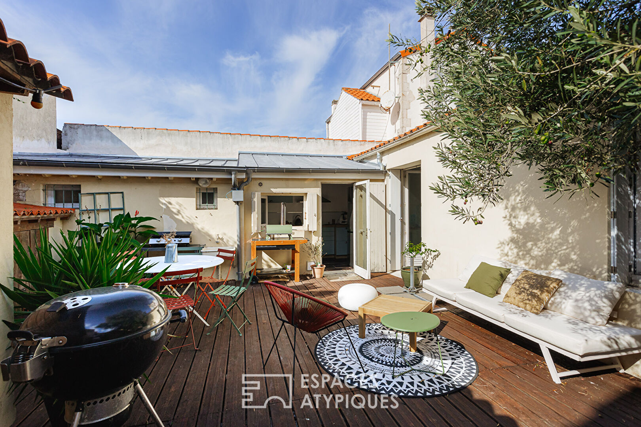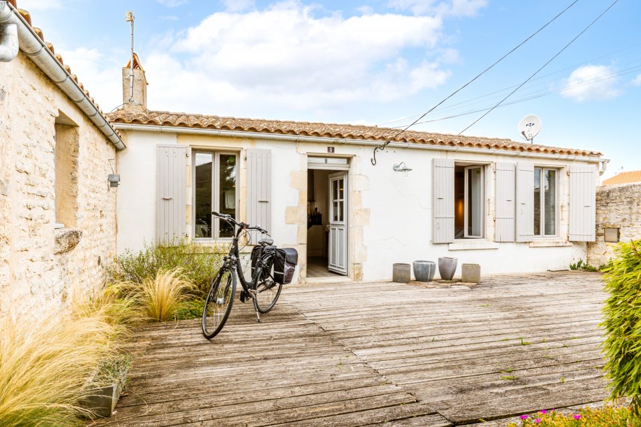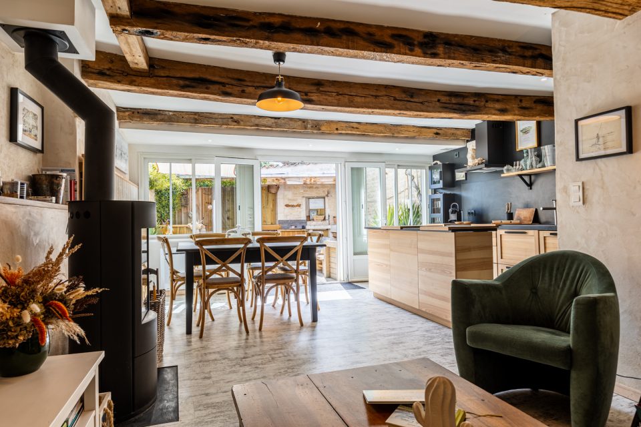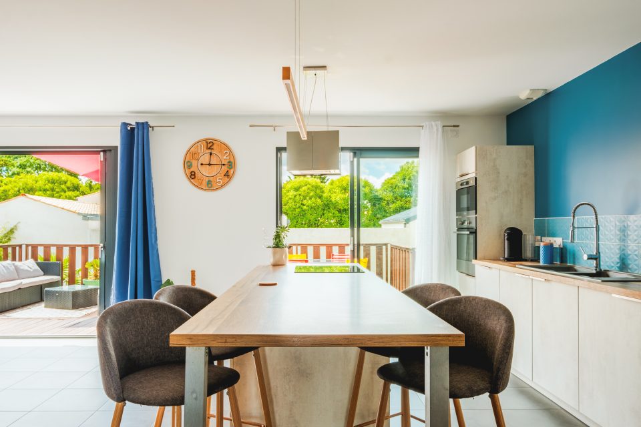
Renovated shop and its garden terrace
Located in the heart of the Tasdon district, this recently renovated single-storey shop, typical of the district, is built around a quiet and confidential garden terrace behind a discreet facade. Past the entrance, the living room benefits from a high ceiling and a brightness which invades this beautiful volume thanks to the double exposure, providing a pleasant daily life. The wood stove, the main heating element, and the opposite stone wall are undoubtedly the charming asset of this room and this house and the promise of warm and friendly moments. The two bedrooms of the house benefit from a mezzanine, adding storage, a window onto the garden and a large cupboard for the second. Separated from the living room, the fitted kitchen is harmonious in the combination of light woods and pastel colors. Its large window opening onto the garden is an invitation to lunch outside. In the extension, the laundry room and the bathroom, in warm colors, complete the layout. The garden, hidden from view, is the strong point of this family shop. Laid out on a wooden and planted terrace, it stands out as a friendly and calm place, ideal for recharging your batteries. A stone’s throw from all amenities and La Rochelle train station, a property ideally located and protected from traffic. ENERGY CLASS: E / CLIMATE CLASS: B
Additional information
- 3 rooms
- 2 bedrooms
- 1 bathroom
- Outdoor space : 125 SQM
- Property tax : 917 €
Energy Performance Certificate
- A
- B
- C
- D
- 185kWh/m².an7*kg CO2/m².anE
- F
- G
- A
- B
- 7kg CO2/m².anC
- D
- E
- F
- G
Estimated average amount of annual energy expenditure for standard use, established from energy prices for the year 2021 : between 730 € and 1060 €
Agency fees
-
The fees include VAT and are payable by the vendor
Mediator
Médiation Franchise-Consommateurs
29 Boulevard de Courcelles 75008 Paris
Information on the risks to which this property is exposed is available on the Geohazards website : www.georisques.gouv.fr
