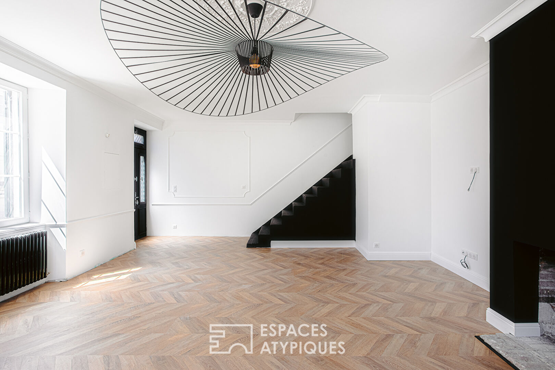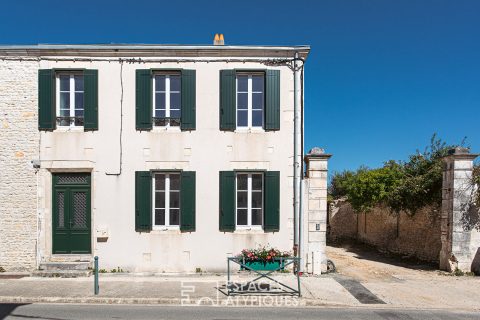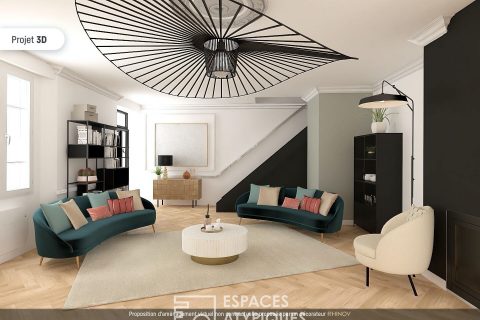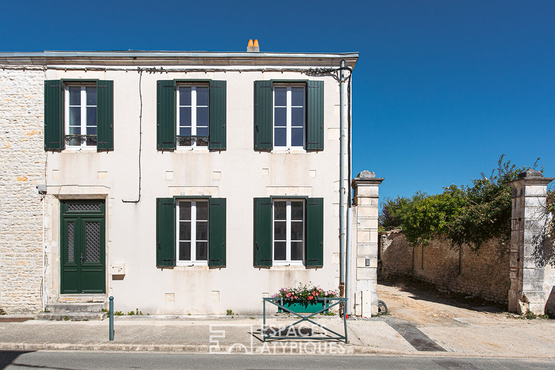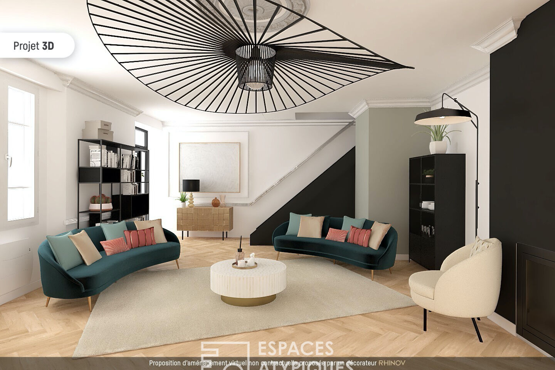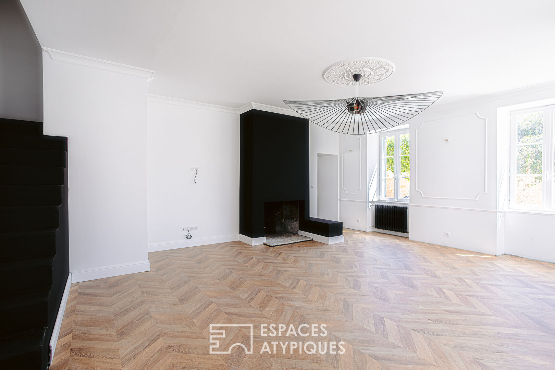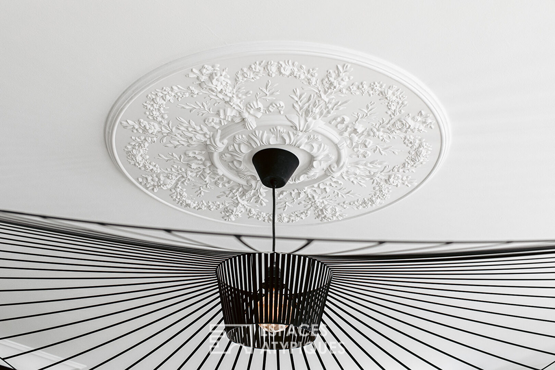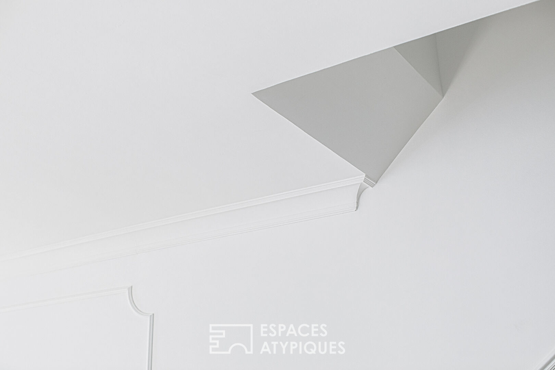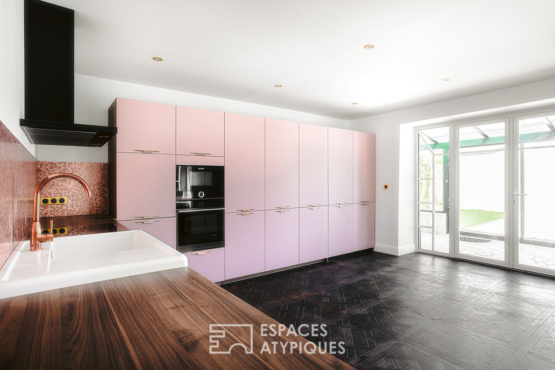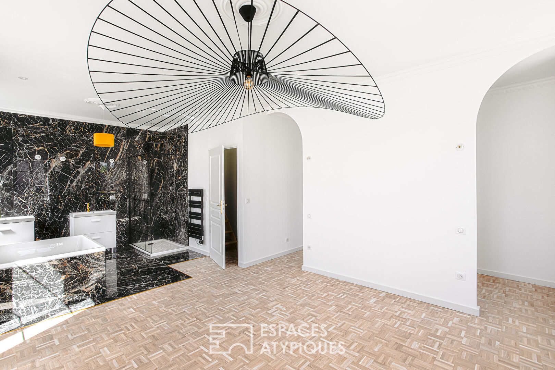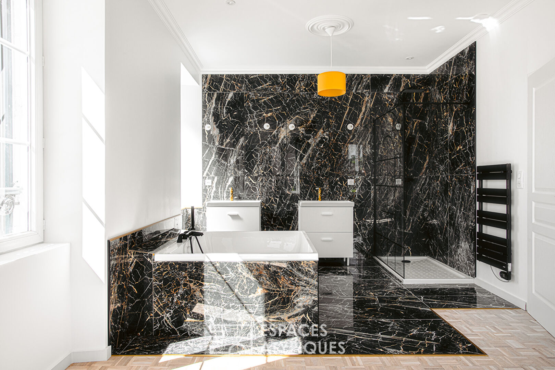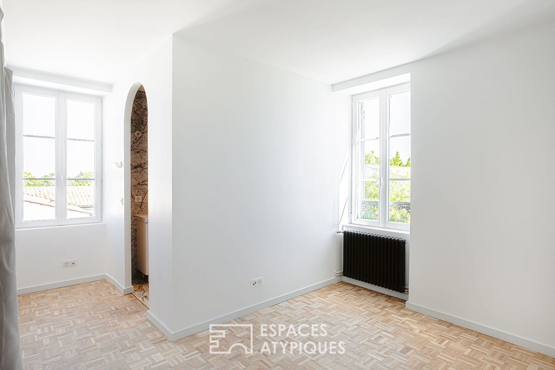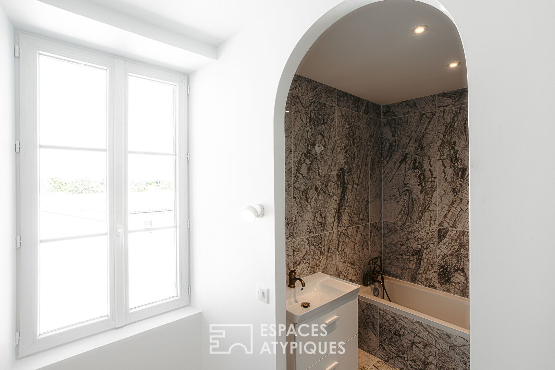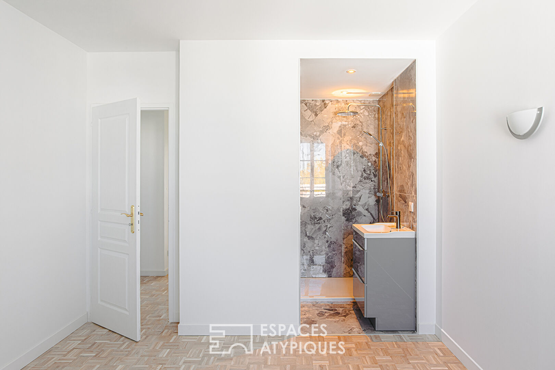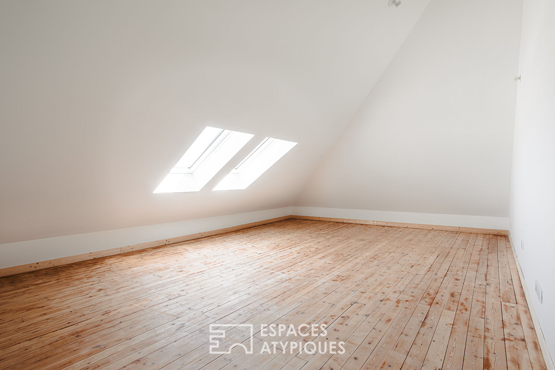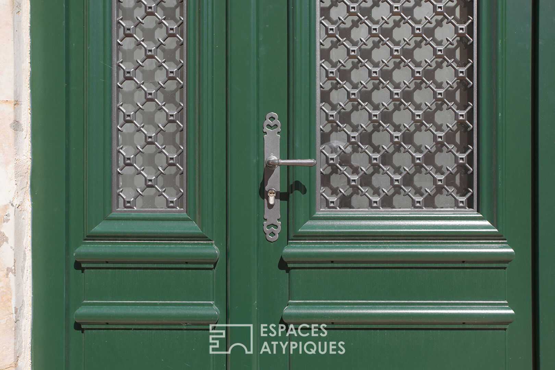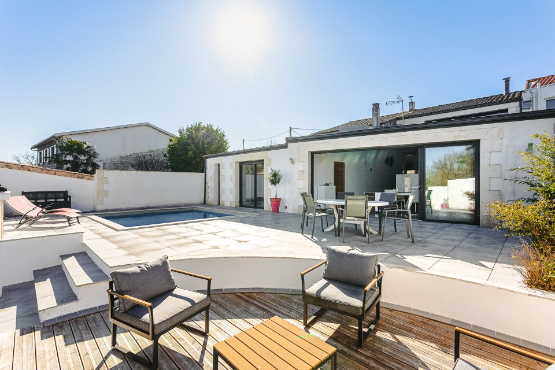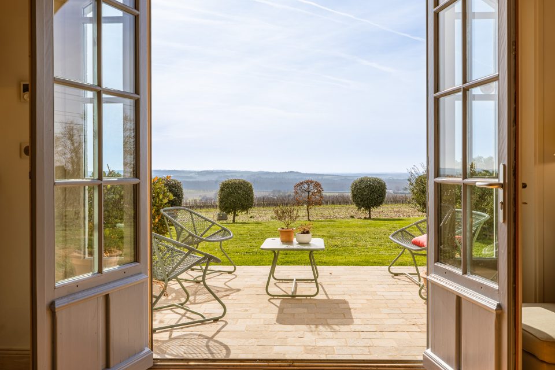
Mansion, marriage of classic and design
Mansion, marriage of classic and design
Located in the heart of a village which has all the amenities, 10 minutes from the center of La Rochelle, this mansion, with a comfortable floor area of approximately 215 m2, charms with its exterior aesthetics, its facade in remarkable stone and its quality door frames.
Combining the charm of the old and the comfort of a new renovation, this house seduces with its volumes and its designer decoration. A true signature of Haussmanian apartments, the high ceilings, the fireplace, the moldings, the wall woodwork and the noble parquet floors rub shoulders with the marble pieces, the contemporary colors and the signature decorative choices. The entrance opens onto an elegant living room with multiple light entrances.
The black fireplace and staircase modernize the whole and allow for a decoration that is as classic as it is very current. As an extension, a large kitchen with an assertive style offers epicureans and large families a beautiful reception space facing the garden. The quality of the floors, joinery and household appliances is not to be outdone and once again marks the high-end renovation of the premises. At the rear, a large laundry room ensures the comfort of optimal organization.
Nestled in the same area, the technical space and the toilets on the ground floor find a discreet place there. Upstairs, the landing leads to the garden side, two suites with sleeping area, closet and bathroom or shower room. The master suite, for its part, has the same brightness as the living room with its multiple windows. Behind beautiful vaults, the dressing room awaits its new owners and the bedroom juxtaposes a majestic open bathroom in black marble.
Under the air-conditioned attic, the surprise is big, since the mezzanine has a large space that can accommodate a games room, an office, a TV corner or a guest bedroom. As an extension, a 30 m2 bedroom will delight a teenager looking for privacy or a dormitory for lovely siblings. Outside, between the kitchen and the garden, the veranda will provide shaded lunches in summer and a comfortable winter lounge out of season.
The garden, sheltered from all prying eyes or nuisances, has a building permit to accommodate a swimming lane or any other development project. The courtyard area has two parking spaces to complete the comfort of its residents. A rare property for any townhouse enthusiast wishing to benefit from an exceptional exterior and architectural finishes. Should be visited ASAP !
ENERGY CLASS: B / CLIMATE CLASS: B. Estimated average amount of annual energy expenditure for standard use, established based on energy prices for the year 2021 between 1000 and 1410 euros.
Additional information
- 7 rooms
- 5 bedrooms
- 2 bathrooms
- 1 bathroom
- 2 floors in the building
- Outdoor space : 203 SQM
- Parking : 2 parking spaces
- Property tax : 1 636 €
Energy Performance Certificate
- A
- 106kWh/m².an3*kg CO2/m².anB
- C
- D
- E
- F
- G
- A
- 3kg CO2/m².anB
- C
- D
- E
- F
- G
Estimated average amount of annual energy expenditure for standard use, established from energy prices for the year 2021 : between 1000 € and 1410 €
Agency fees
-
The fees include VAT and are payable by the vendor
Mediator
Médiation Franchise-Consommateurs
29 Boulevard de Courcelles 75008 Paris
Information on the risks to which this property is exposed is available on the Geohazards website : www.georisques.gouv.fr
