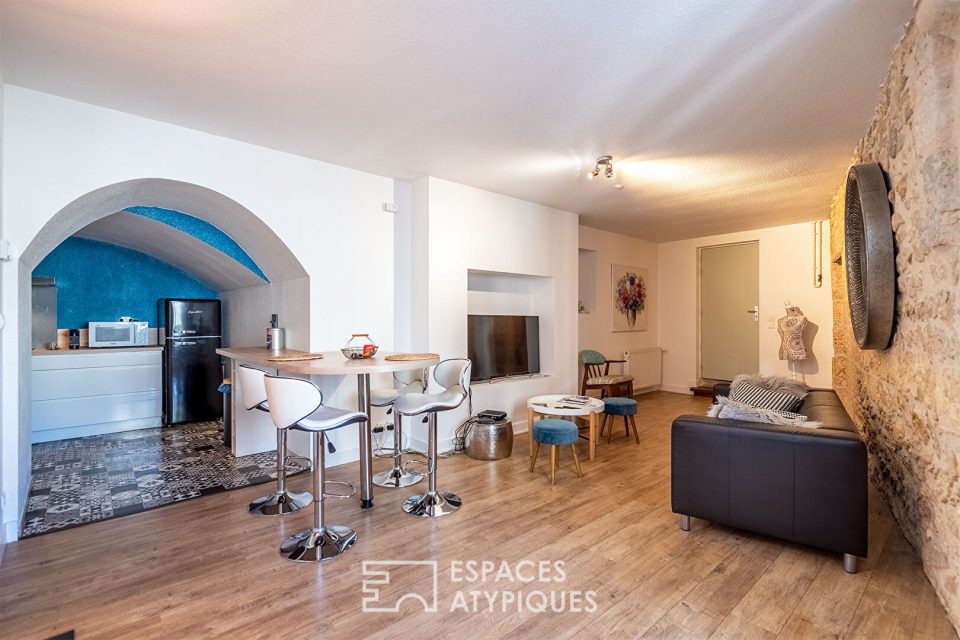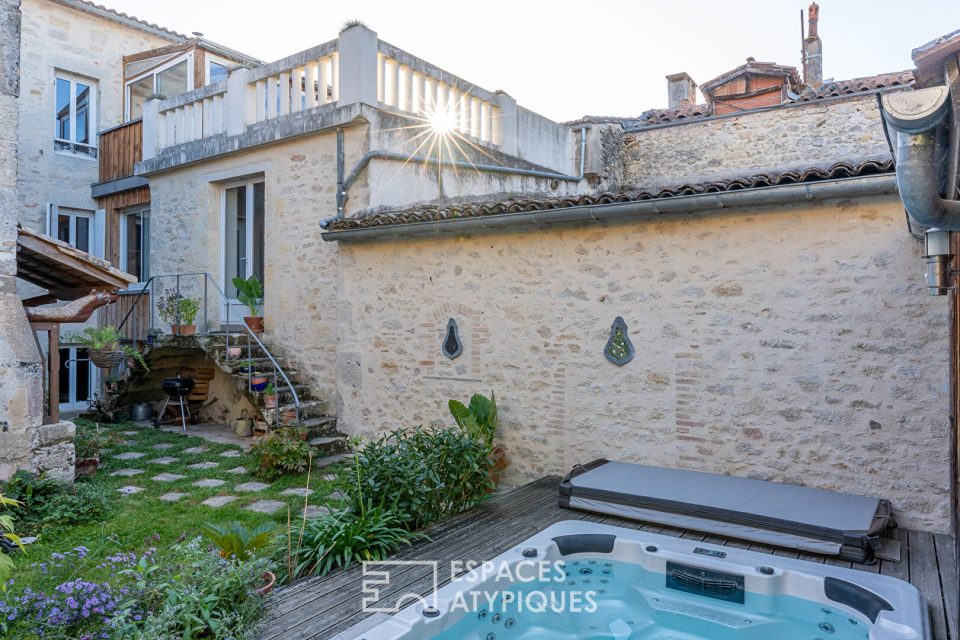
Old farm revisited in a hamlet in Charente
Old farm revisited in a hamlet in Charente
Is intended for those who want to go green and enjoy the view...
In the green of the decor
Saulgond is a town in Charente Limousine bordering Haute-Vienne, with scattered habitats and whose Saint-Genis church built at the end of the 12th century is an interesting testimony to Romanesque architecture.
Here the owners have had a great time, transforming this old small 19th century farm into a unique living space, with a layout that reveals at each stage of the visit diverse atmospheres, varied inspirations, not to say “atypical” spaces…!
The first nice surprise lies on the side of the main entrance where the flowers and vegetation paint an attractive landscaped and wooded picture.
By continuing your path, you discover the furnished terrace and the salt pool whose blue contrasts with the green offering a clear view, allowing you to see as far as the horizon; Finally more than 1 hectare and a barn to satisfy your desires for peace and freedom.
Access to the interior of the house can be done in several places, you choose to enter through the veranda, an authentic extension of the outside inviting the panorama to follow you inside, you appreciate the exposure and guess the beautiful evenings spent contemplating the stars …
In the room on the left you come across the bread oven proudly standing in front of a magnificent elm wood workbench.
From there you take a corridor which successively serves the independent kitchen equipped with two cookers, one gas, the other wood, and a metal worktop made by a craftsman, then a first bedroom with shower and toilet.
The elm staircase leading upstairs is located in the living-dining room, a spacious volume bathed in light, and whose impressive cathedral height, the crossing beams, the parquet flooring and the wood stove give the room a certain charm, a few bright colors here and there impregnated the decor.
On the mezzanine side, you will find on one side two separate bedrooms, each with a unique spirit, and on the other a master suite entirely parqueted under the wave roof with its bathroom and dressing room, a separate toilet completing the plateau.
This property of expression with marked and assumed choices, coherent as a whole, is intended for those who want to go green and enjoy the view in a calm and preserved environment, to those who have ears to hear!
ENERGY CLASS: C / CLIMATE CLASS: A
Estimated average amount of annual energy expenditure for standard use, established from the energy prices of the current year: between 2565 euros and 3471 euros.
Information on the risks to which this property is exposed is available on the Géorisques website for the areas concerned: www.georisques.gouv.fr
Michaël Koelblen
EI RSAC 879 658 748 Limoges
Tel: 07.49.15.87.70
Mail: michael.koelblen@espaces-atypiques.com
Additional information
- 7 rooms
- 4 bedrooms
- 1 bathroom
- 1 bathroom
- 1 floor in the building
- Outdoor space : 11708 SQM
- Parking : 3 parking spaces
- Property tax : 1 359 €
Energy Performance Certificate
- A
- B
- 176kWh/m².an5*kg CO2/m².anC
- D
- E
- F
- G
- 5kg CO2/m².anA
- B
- C
- D
- E
- F
- G
Estimated average annual energy costs for standard use, indexed to specific years 2021, 2022, 2023 : between 2565 € and 3471 € Subscription Included
Agency fees
-
The fees include VAT and are payable by the vendor
Mediator
Médiation Franchise-Consommateurs
29 Boulevard de Courcelles 75008 Paris
Information on the risks to which this property is exposed is available on the Geohazards website : www.georisques.gouv.fr
























