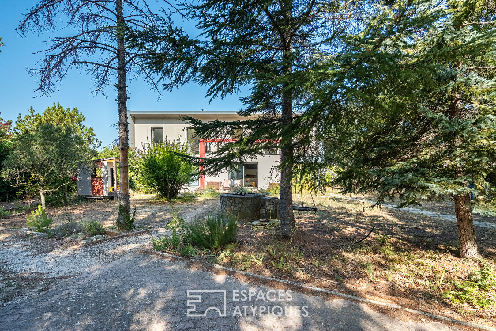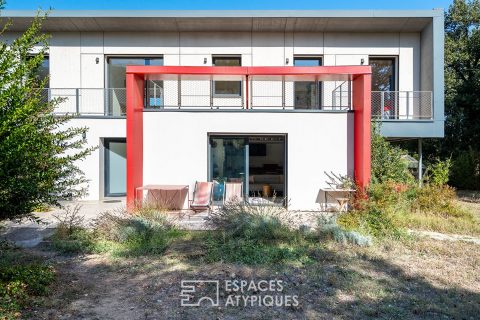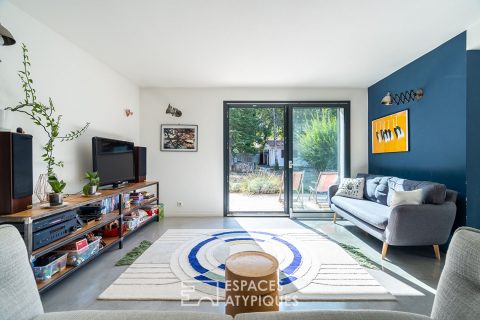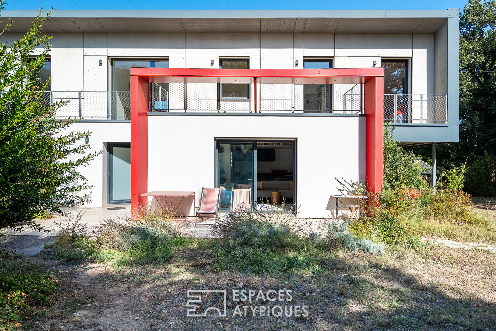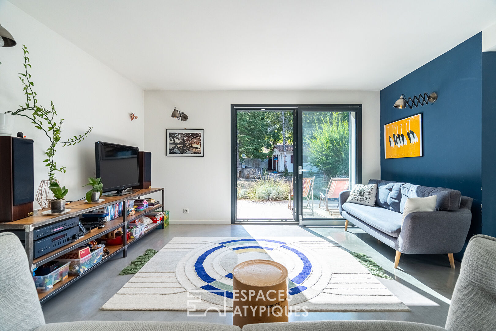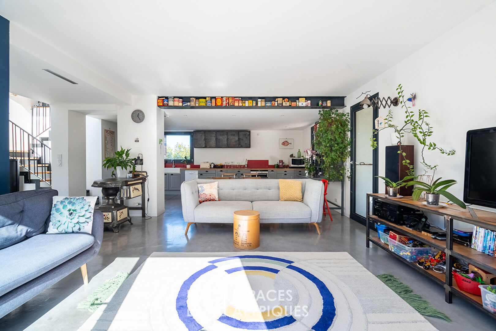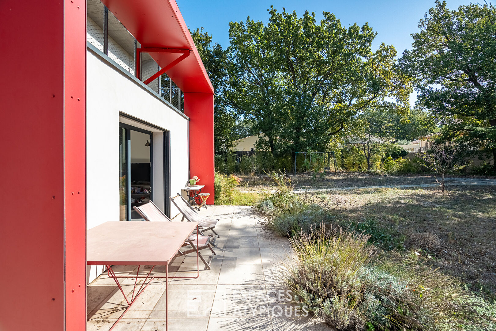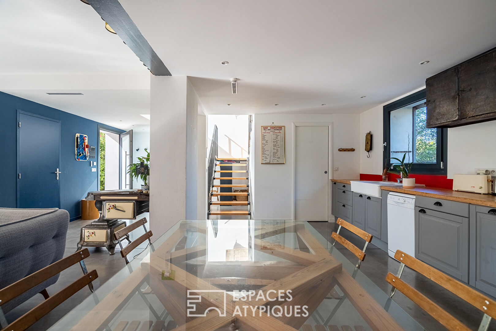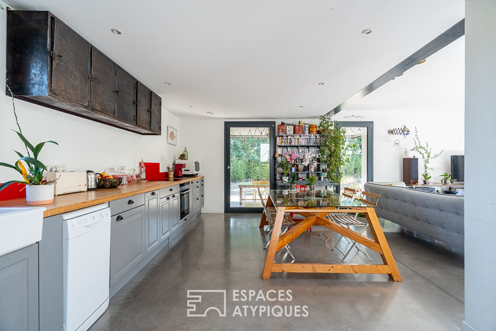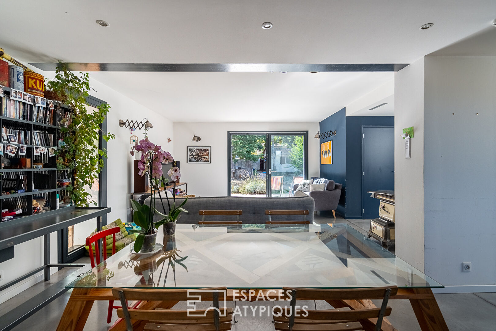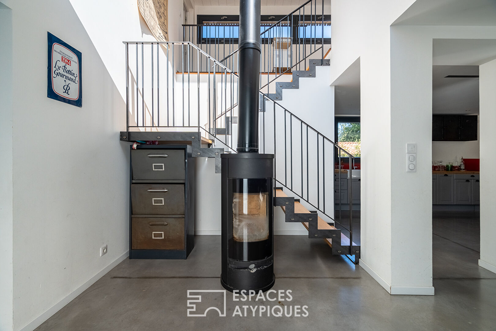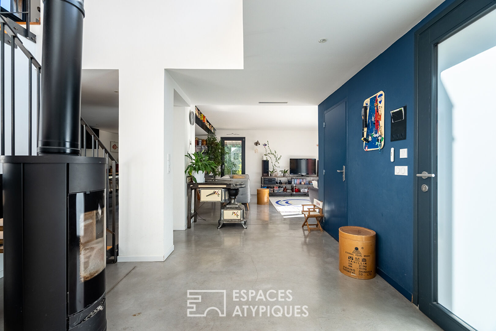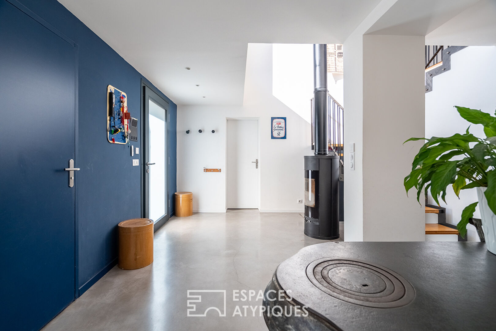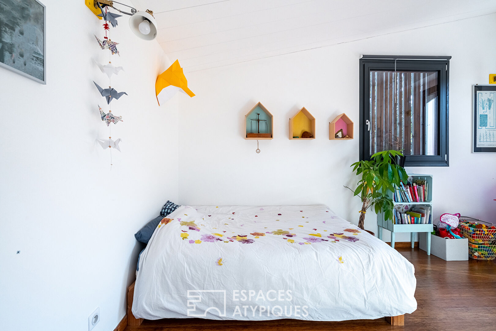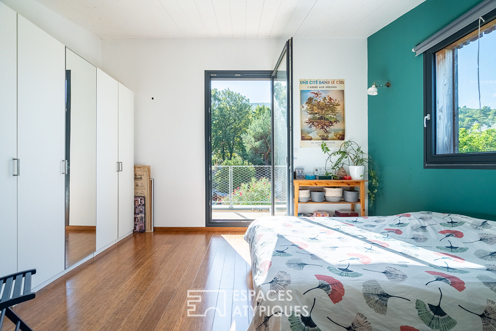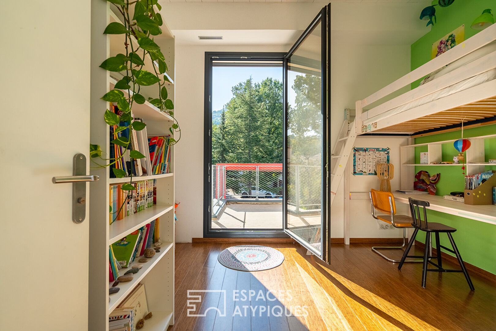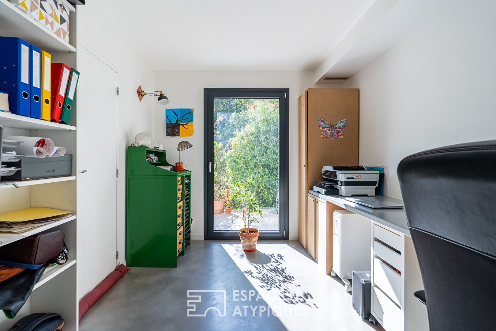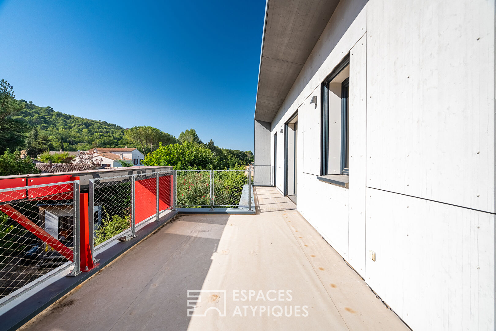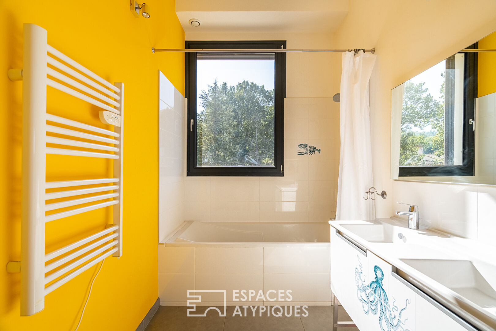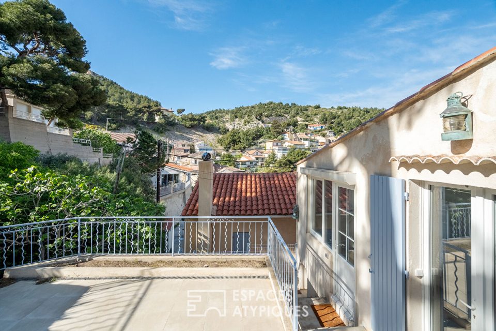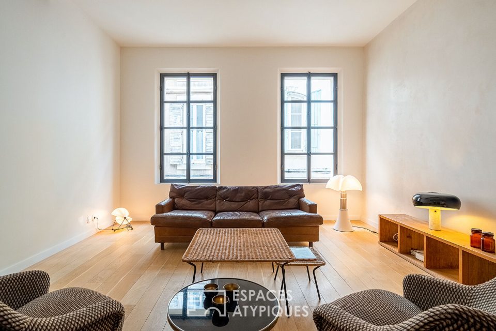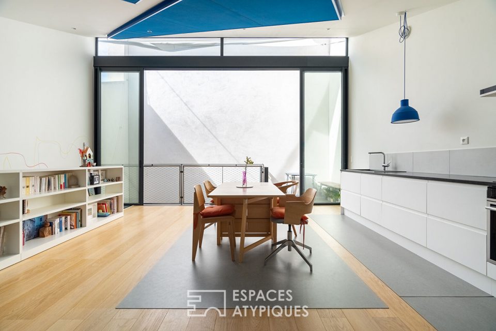
Bioclimatic house
Bioclimatic house
Located in a quiet area of the village of Alleins, this house has an area of 160m2 on a plot of 1290m2.
The modern design of the wooden frame and metal frame structure is designed to ensure thermal comfort in an eco-responsible approach. The facade and the different geometric games used give a unique brutalist character to this contemporary home.
The living space is organized around the wood stove and the steel structure staircase. As is often the case with villas inspired by the international style, the living room is a vast open space where the exteriors are considered an extension of the interior space. Functional, the elements of the kitchen and the double living room are positioned naturally on the plan. An office and a laundry room complete the space.
The first floor is devoted to sleeping areas, three bedrooms, one of which with a private bathroom opens onto the terrace overlooking the garden. An additional bathroom completes the layout of the level. The swimming pool area also has a 60m2 outbuilding awaiting rewriting.
ENERGY CLASS: A / CLIMATE CLASS: A
Contact: Cyril EI: 04 91 32 51 66
Additional information
- 5 rooms
- 4 bedrooms
- Floor : 1
- 1 floor in the building
- Outdoor space : 1280 SQM
- Property tax : 1 100 €
Energy Performance Certificate
- 64kWh/m².an1*kg CO2/m².anA
- B
- C
- D
- E
- F
- G
- 1kg CO2/m².anA
- B
- C
- D
- E
- F
- G
Estimated average amount of annual energy expenditure for standard use, established from energy prices for the year 2021 : between 530 € and 770 €
Agency fees
-
The fees include VAT and are payable by the vendor
Mediator
Médiation Franchise-Consommateurs
29 Boulevard de Courcelles 75008 Paris
Information on the risks to which this property is exposed is available on the Geohazards website : www.georisques.gouv.fr
