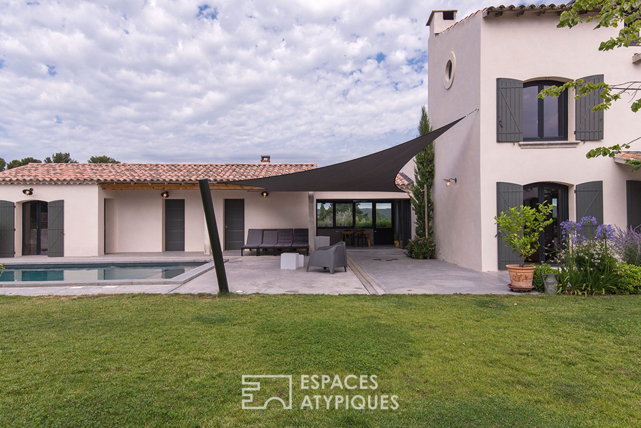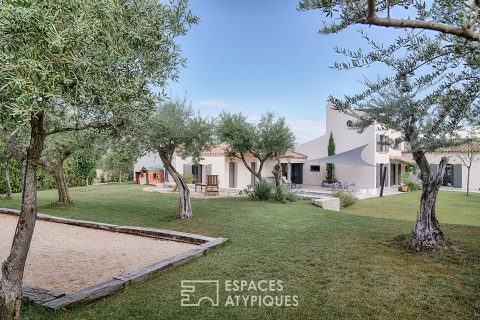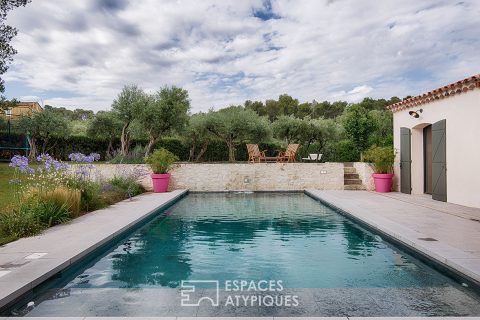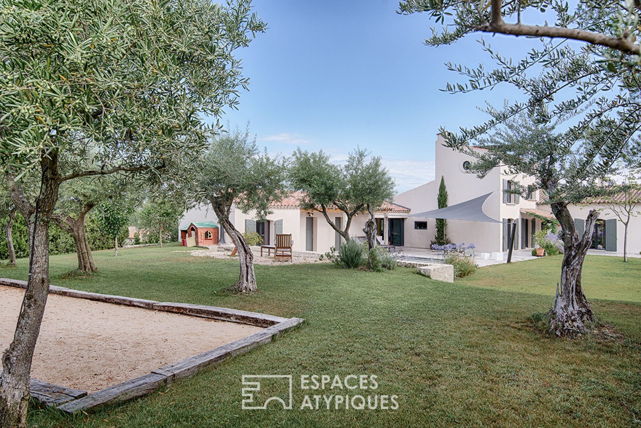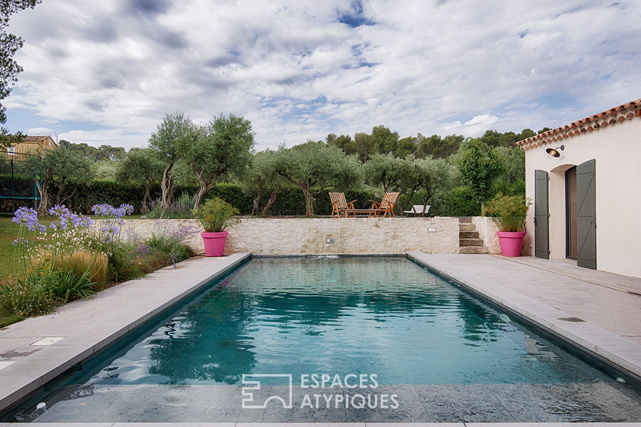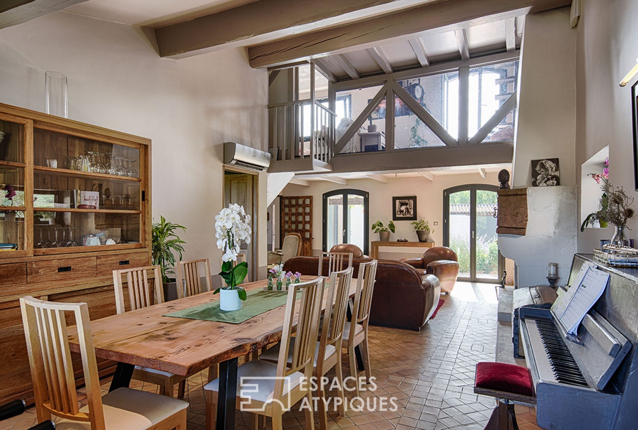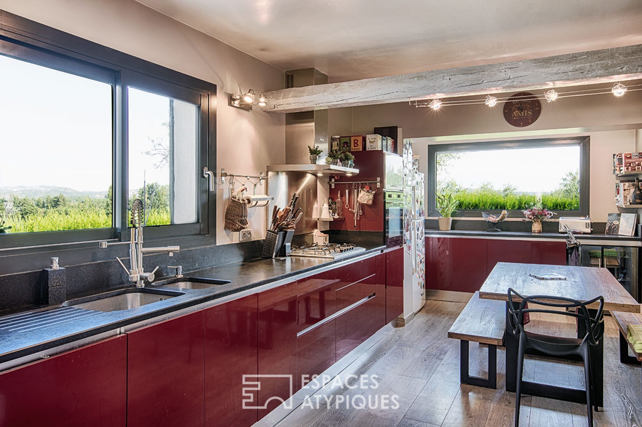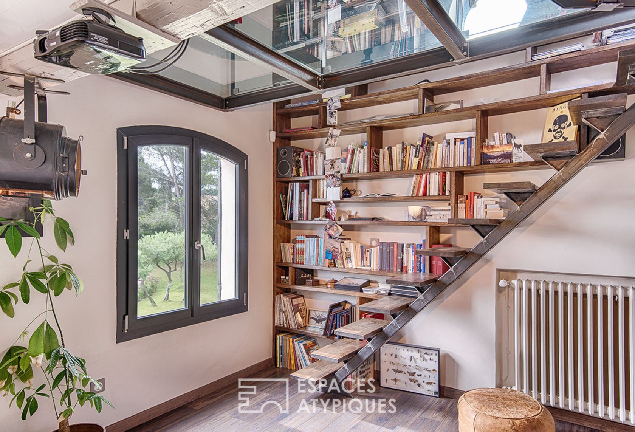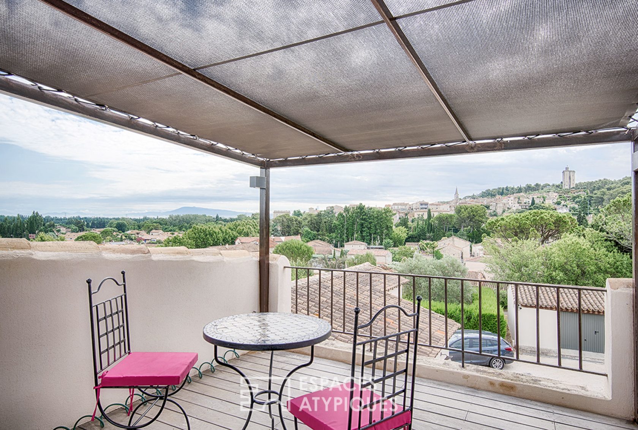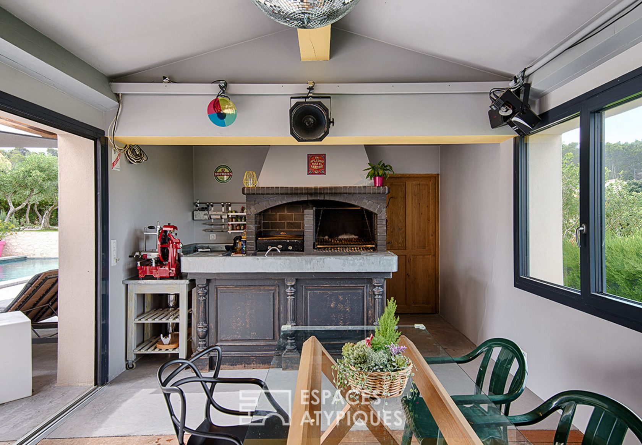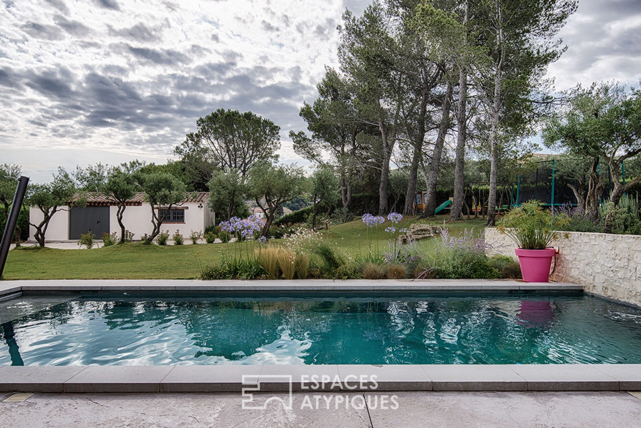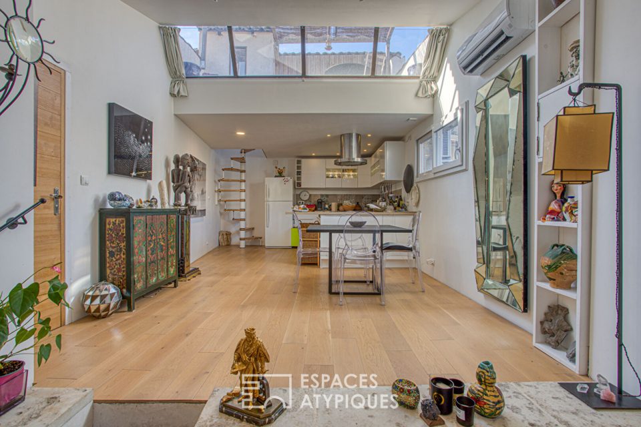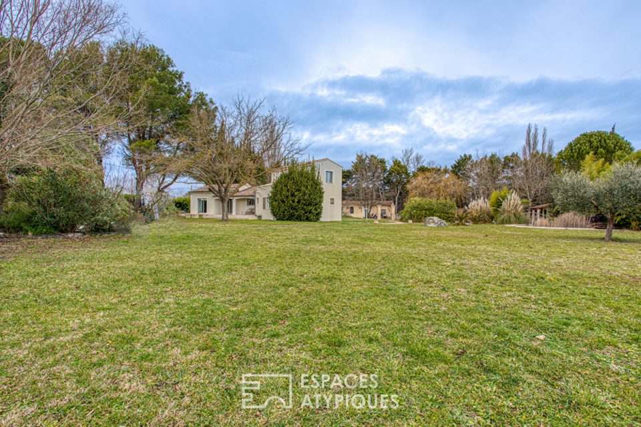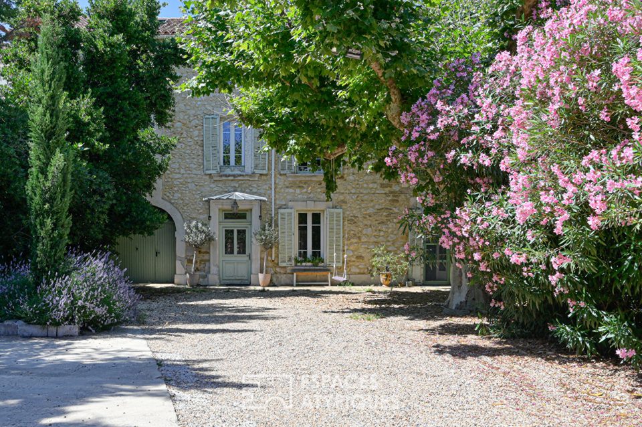
Maison Barbentane 8 pièce(s) 240 m2
In the village of Barbentane, not far from the castle, nestles on the heights this house from the 70s, completely redesigned and enlarged.
The realization of a single storey extension has restored a harmonious balance to the building, all of whose main rooms open onto the landscaped Mediterranean garden of 2350 m2, the concrete-wood terraces and the swimming pool in contemporary style with his waterfall.
Functional and elegant, the kitchen located in the heart of the house combines lacquered furniture and granite tops. Thanks to two large glass walls, it naturally turns towards the landscape. On several levels, the vast living room with a creeping ceiling and an imposing fireplace, overlooked by a largely glazed library lounge, lets you discover, through its glass ceiling, an office and a magnificent ipe roof terrace. The latter enjoys a breathtaking 360 ° panorama of the village and the surrounding landscapes.
A wing dedicated to the sleeping area accommodates three bedrooms, a bathroom and a master suite consisting of a bedroom, a dressing room and a large bathroom.
On the other hand, the other wing houses a splendid summer kitchen and an additional bedroom with its bathroom.
The careful renovation, the exquisitely landscaped exteriors and the tranquility of the place make this property a rare product and a real favorite.
Additional information
- 8 rooms
- 5 bedrooms
- 3 bathrooms
- Outdoor space : 2350 SQM
- Property tax : 2 340 €
- Proceeding : Non
Energy Performance Certificate
Agency fees
-
The fees include VAT and are payable by the vendor
Mediator
Médiation Franchise-Consommateurs
29 Boulevard de Courcelles 75008 Paris
Information on the risks to which this property is exposed is available on the Geohazards website : www.georisques.gouv.fr
