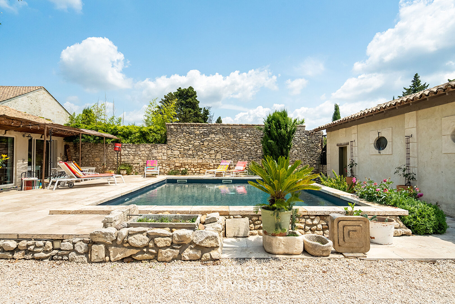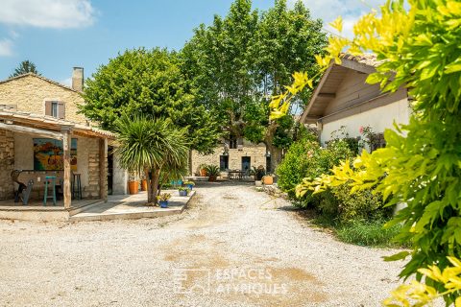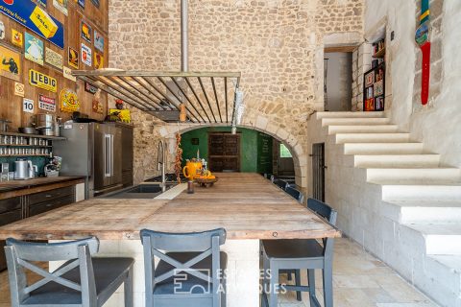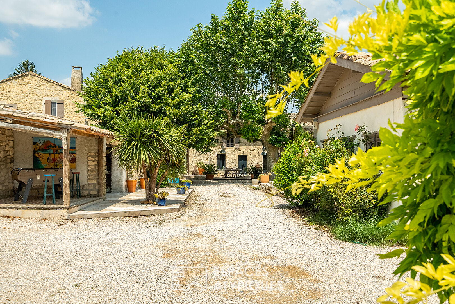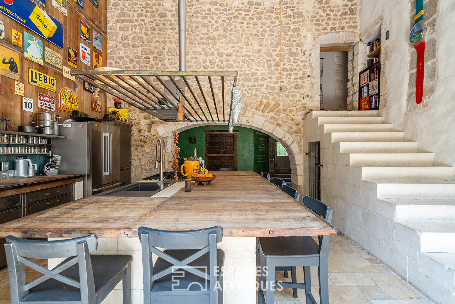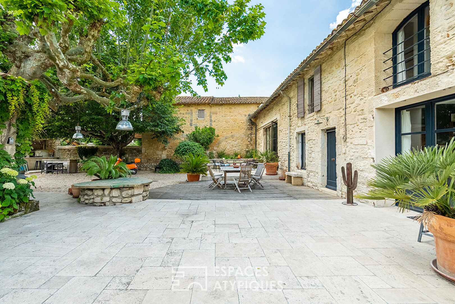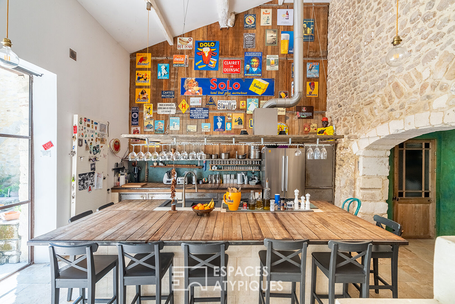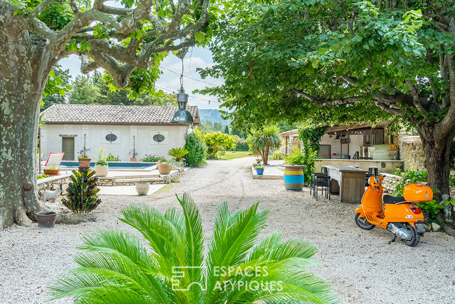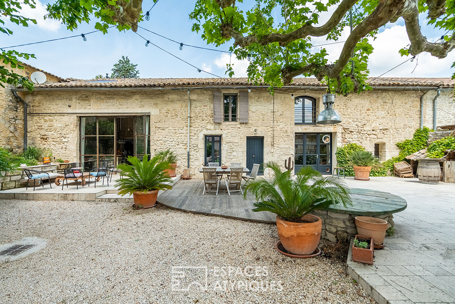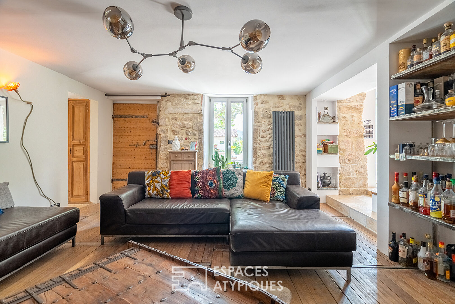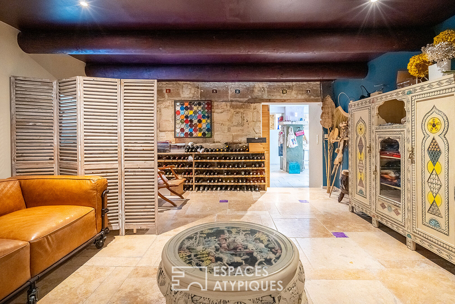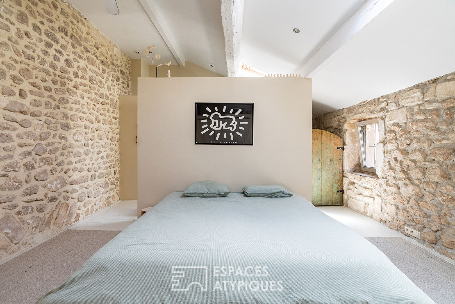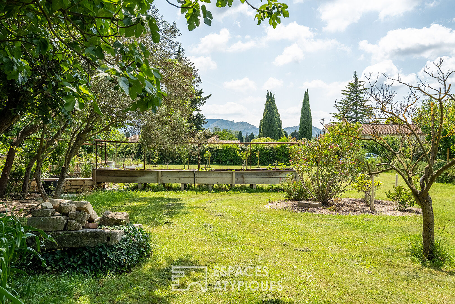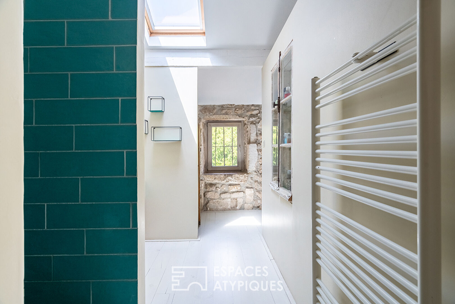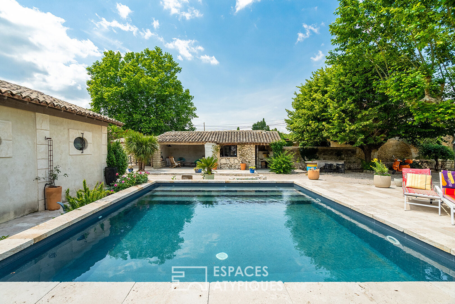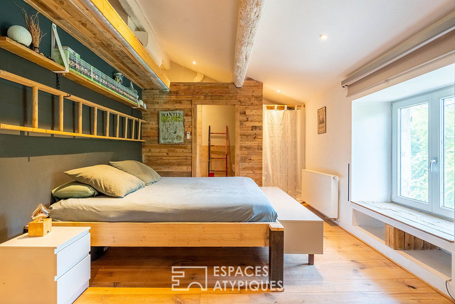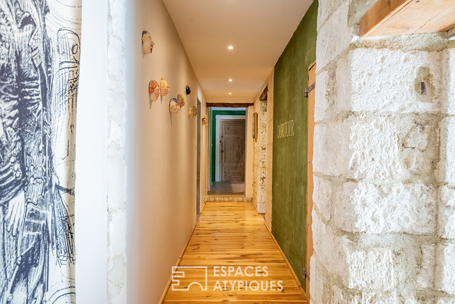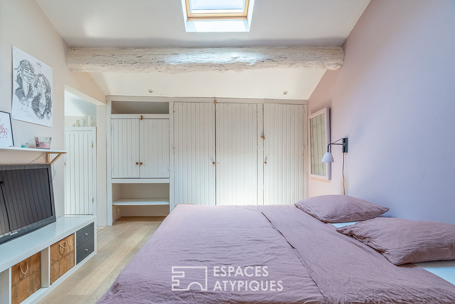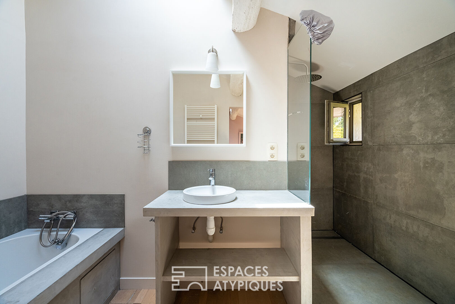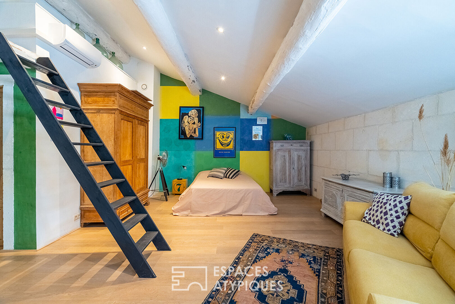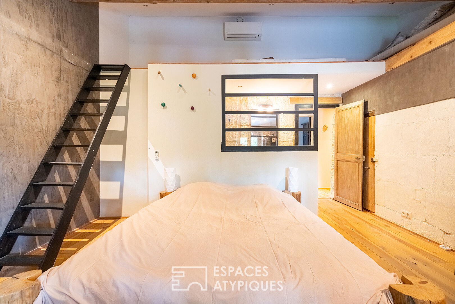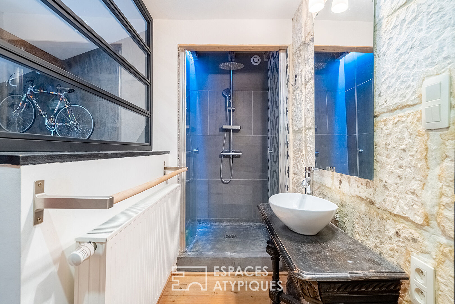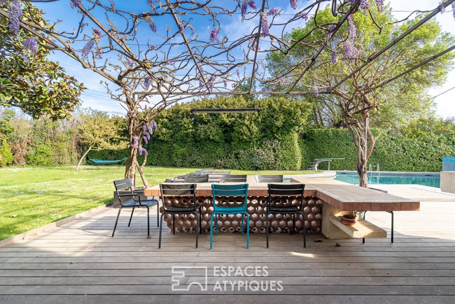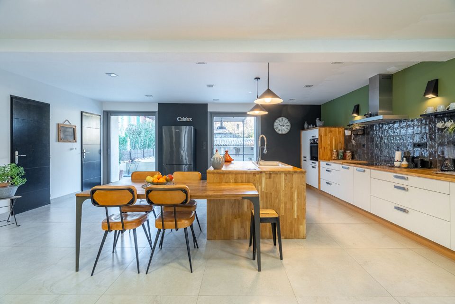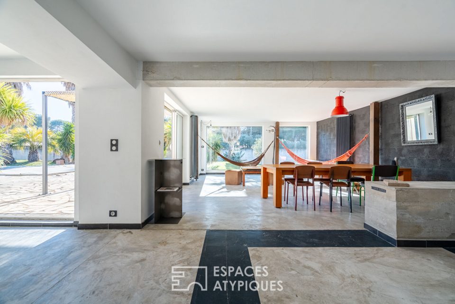
17th century Provencal farmhouse
17th century Provencal farmhouse
17th century Provencal farmhouse
Located in the town of Saint-Remy-de-Provence, this 17th century stone farmhouse covers an area of 410m2 with a 2500m2 garden.
This bastide steeped in history is a place of family life resulting from a contemporary rewriting and is based on materials such as wood, stone and steel.
The main house opens onto a singular kitchen with imposing volumes. In its extension, the living room is divided into three spaces: a living room, a living room and a cinema area. A laundry room and a technical room complete this level. The sleeping area takes place upstairs and consists of four suites with independent bathrooms and a relaxation room. The large garden has all the necessary facilities to enjoy outdoor life with a summer bar equipped with a barbecue and pizza oven, a swimming pool, a permaculture and aquaponic vegetable garden and a chicken coop. An independent mazet of 36m2 and a building of 38m2, used as a workshop, take place on either side of the swimming pool.
Close to the city center.
ENERGY CLASS: C / CLIMATE CLASS: C Estimated average amount of annual energy expenditure for standard use, established based on energy prices for the year 2021: between EUR3,230 and EUR4,460
Additional information
- 7 rooms
- 4 bedrooms
- 1 bathroom
- 4 shower rooms
- Floor : 2
- 2 floors in the building
- Outdoor space : 2809 SQM
- Parking : 4 parking spaces
- Property tax : 2 567 €
Energy Performance Certificate
- A
- B
- 106kWh/m².an14*kg CO2/m².anC
- D
- E
- F
- G
- A
- B
- 14kg CO2/m².anC
- D
- E
- F
- G
Estimated average amount of annual energy expenditure for standard use, established from energy prices for the year 2021 : between 3230 € and 4460 €
Agency fees
-
The fees include VAT and are payable by the vendor
Mediator
Médiation Franchise-Consommateurs
29 Boulevard de Courcelles 75008 Paris
Information on the risks to which this property is exposed is available on the Geohazards website : www.georisques.gouv.fr
