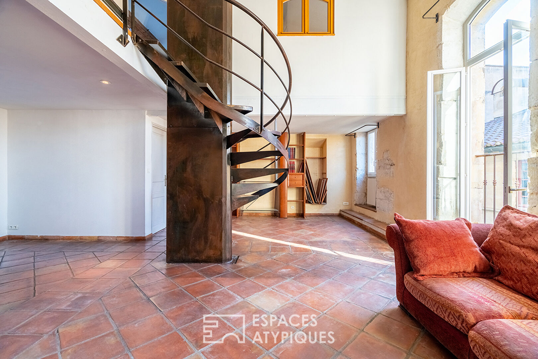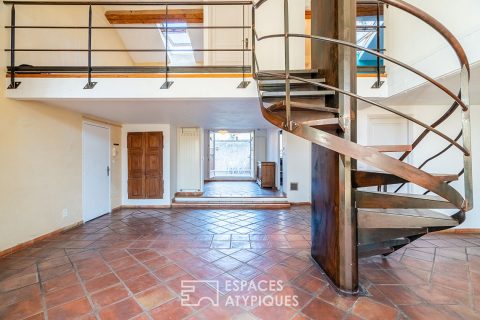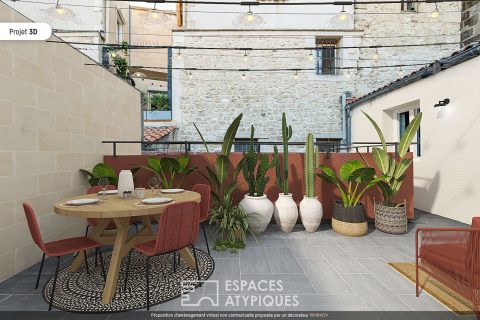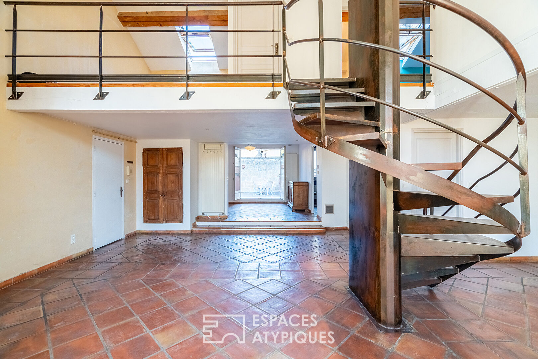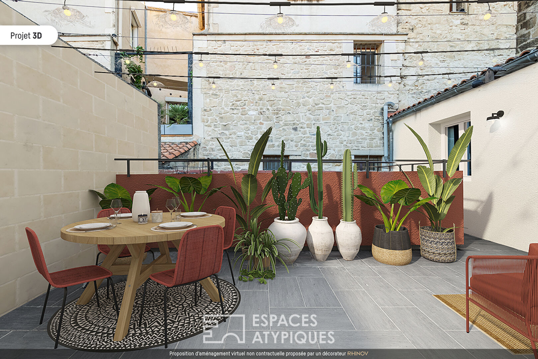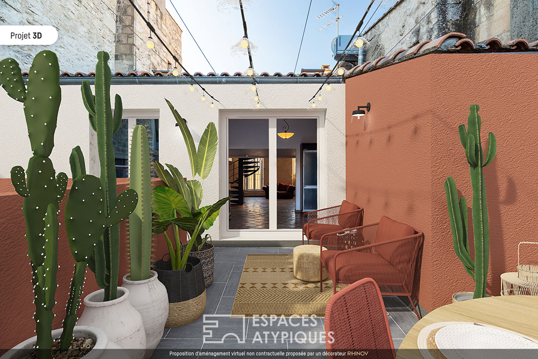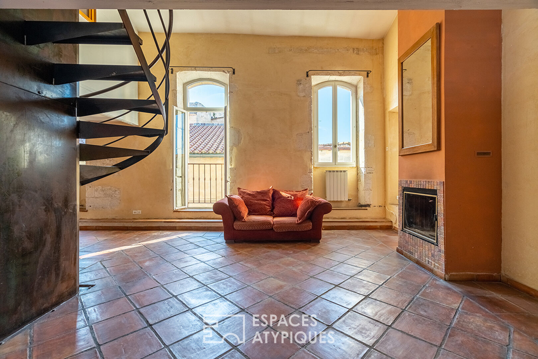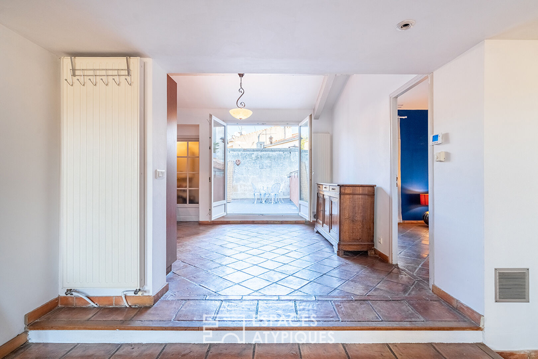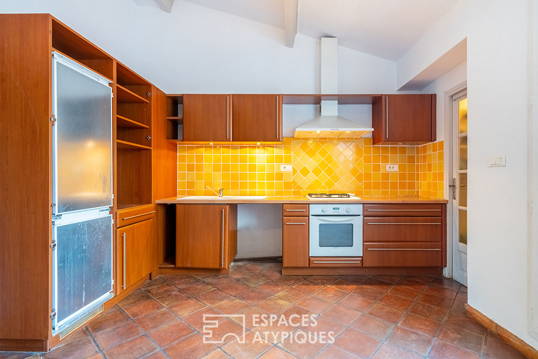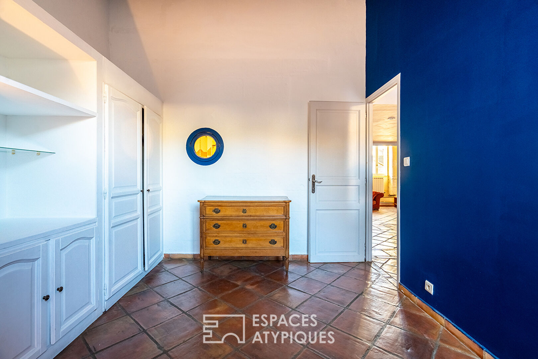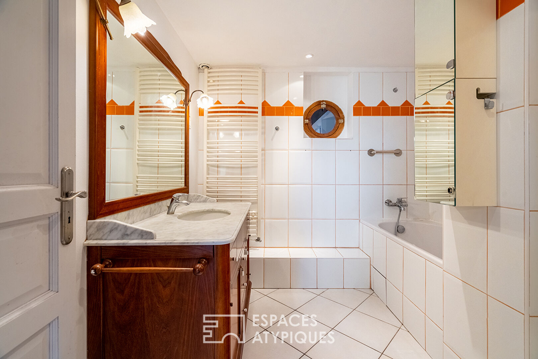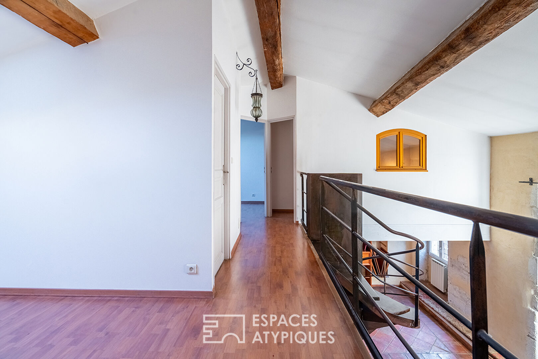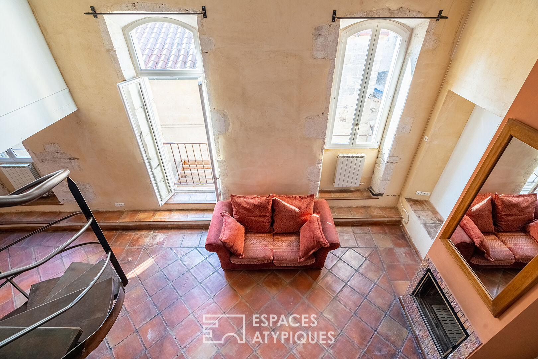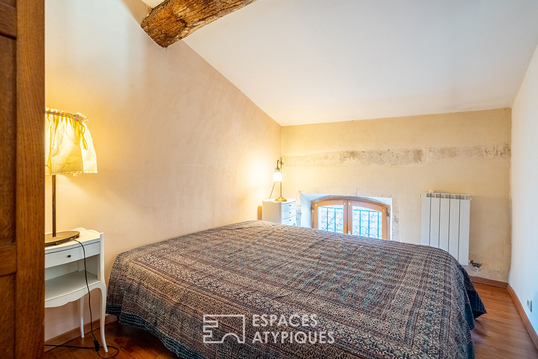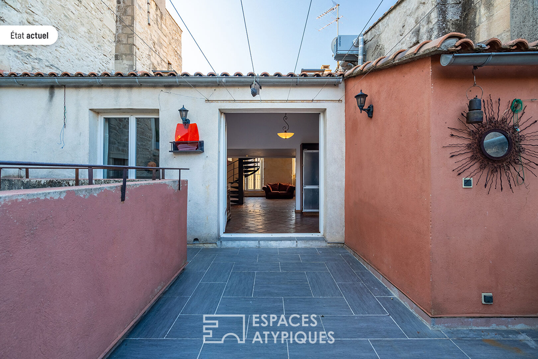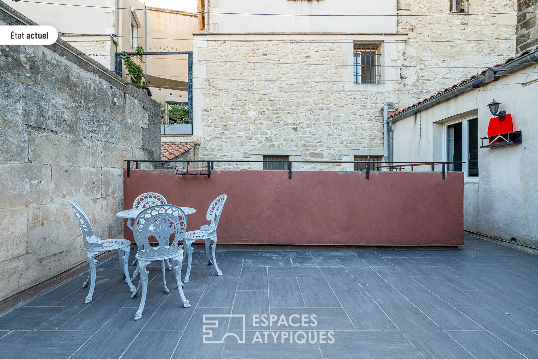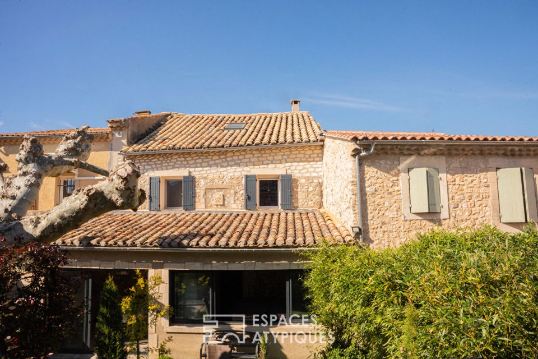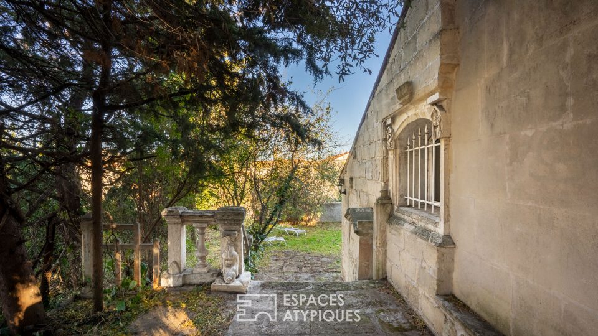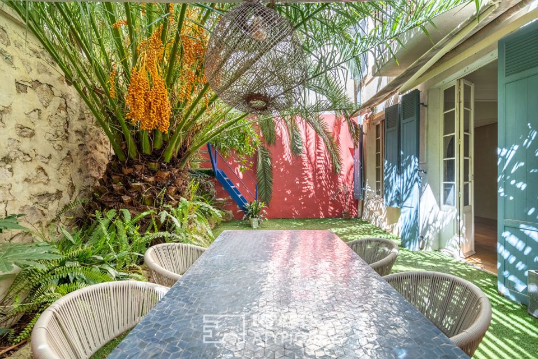
Top floor duplex with terrace
Top floor duplex with terrace
Top floor duplex with terrace
Located in the heart of the popular La Roquette district, this duplex resulting from the renovation and division of a former private mansion has a surface area of 116sqm plus a terrace.
Its flamed terracotta slab floors, its cut stone walls, its transverse beams and its helical steel staircase are the expression of the authenticity of the place and its passage through successive eras. From the second floor accessible by elevator, the entrance opens onto a room with imposing volumes of almost 60sqm. This main level includes a large living room with wood insert, a kitchen with pantry extended by a pleasant terrace as well as a first bedroom with its custom-made cupboards, a bathroom and a toilet.
The staircase, the central element of this home, leads to the upper level and distributes a first double-height open space onto the living room lit by skylights, two additional bedrooms and a bathroom complete the space. A parking space completes the services of this property.
Close to shops and plenty of parking spaces.
ENERGY CLASS: C / CLIMATE CLASS: C. Estimated average amount of annual energy expenditure for standard use, established based on energy prices for the year 2021: between 910 euros and 1270 euros
Additional information
- 4 rooms
- 3 bedrooms
- 1 bathroom
- 1 bathroom
- Floor : 2
- 2 floors in the building
- Parking : 1 parking space
- 6 co-ownership lots
- Annual co-ownership fees : 680 €
- Property tax : 1 535 €
- Proceeding : Non
Energy Performance Certificate
- A
- B
- 102kWh/m².an19*kg CO2/m².anC
- D
- E
- F
- G
- A
- B
- 19kg CO2/m².anC
- D
- E
- F
- G
Agency fees
-
The fees include VAT and are payable by the vendor
Mediator
Médiation Franchise-Consommateurs
29 Boulevard de Courcelles 75008 Paris
Information on the risks to which this property is exposed is available on the Geohazards website : www.georisques.gouv.fr
