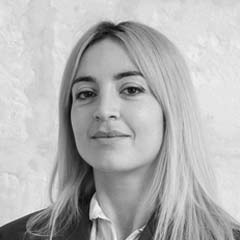
Former priory at the gates of the Alpilles
Former priory at the gates of the Alpilles
Former priory at the gates of the Alpilles
This prestigious residence is the result of the reconstruction and rehabilitation of the former priory of the Château de Barbegal. Illustrious castle of the Arles region, its history is synonymous with the art of living through the centuries. This recent rewriting carried out according to the rules of the art is the expression of an allegory that retraces the life of this remarkable place.
With its dantesque volumes, this house develops a total surface of 800m2 on a property of nearly three hectares anchored in the regional natural park of the Alpilles. A real haven of peace for lovers of old stones, this place also has great potential for exceptional receptions. The set is maintained with requirement, and benefits from a pleasant swimming pool.
The entrance opens and leads to a multitude of reception rooms which all have a specific function. The East wing hosts a first living room with a fireplace, plus an office and a library. Placed in the middle, the professional kitchen liaises with the west wing. It is completed by a laundry room and a reception room lit by a glass roof. The last room offers a large second living room with fireplace, amplified by a bar, this level communicates with the outside through large glass openings and is extended to the south and north by two terraces which reinforce the connection with the sumptuous park. landscaping of the house.
The circular staircase leads to the first level reserved for the sleeping area. Seven suites come upstairs. Many installations have been carried out to perfect the prestige of this place. A complete relaxation area with jacuzzi, hammam, sauna and massage room as well as a space dedicated to sport with a weights room, a tennis court and two stables complete this unique place in Provence.
A 70m2 outbuilding with private access is located at the entrance to the property. A path paved with natural stones which leads to the swimming pool and its poolhouse of more than 100m2, as well as a pond come to complete the writing of this rare place.
This property is offered to you in interactive auction through Drouot.immo. The date of the sale is scheduled for 01/22/2025. Participation in the interactive sale is subject to prior approval. The price displayed corresponds to the starting price, including sales fees. Starting price: 7,000,000 euros Visits from November 18, 2024 to January 21, 2025 Sale on January 22, 2025 Bidding level: 50,000 euros
ENERGY CLASS: A / CLIMATE CLASS: A Estimated average amount of annual energy expenditure for standard use, based on energy prices for the year 2021: between EUR1,800 and EUR2,490 Contact: 04 65 07 05 72 arles@espaces-atypiques.com
Additional information
- 18 rooms
- 8 bedrooms
- 10 bathrooms
- Outdoor space : 31331 SQM
- Property tax : 10 936 €
Energy Performance Certificate
- 55kWh/m².an1*kg CO2/m².anA
- B
- C
- D
- E
- F
- G
- 1kg CO2/m².anA
- B
- C
- D
- E
- F
- G
Estimated average annual energy costs for standard use, indexed to specific years 2021, 2022, 2023 : between 1800 € and 2490 € Subscription Included
Agency fees
-
The fees include VAT and are payable by the vendor
Mediator
Médiation Franchise-Consommateurs
29 Boulevard de Courcelles 75008 Paris
Information on the risks to which this property is exposed is available on the Geohazards website : www.georisques.gouv.fr
























