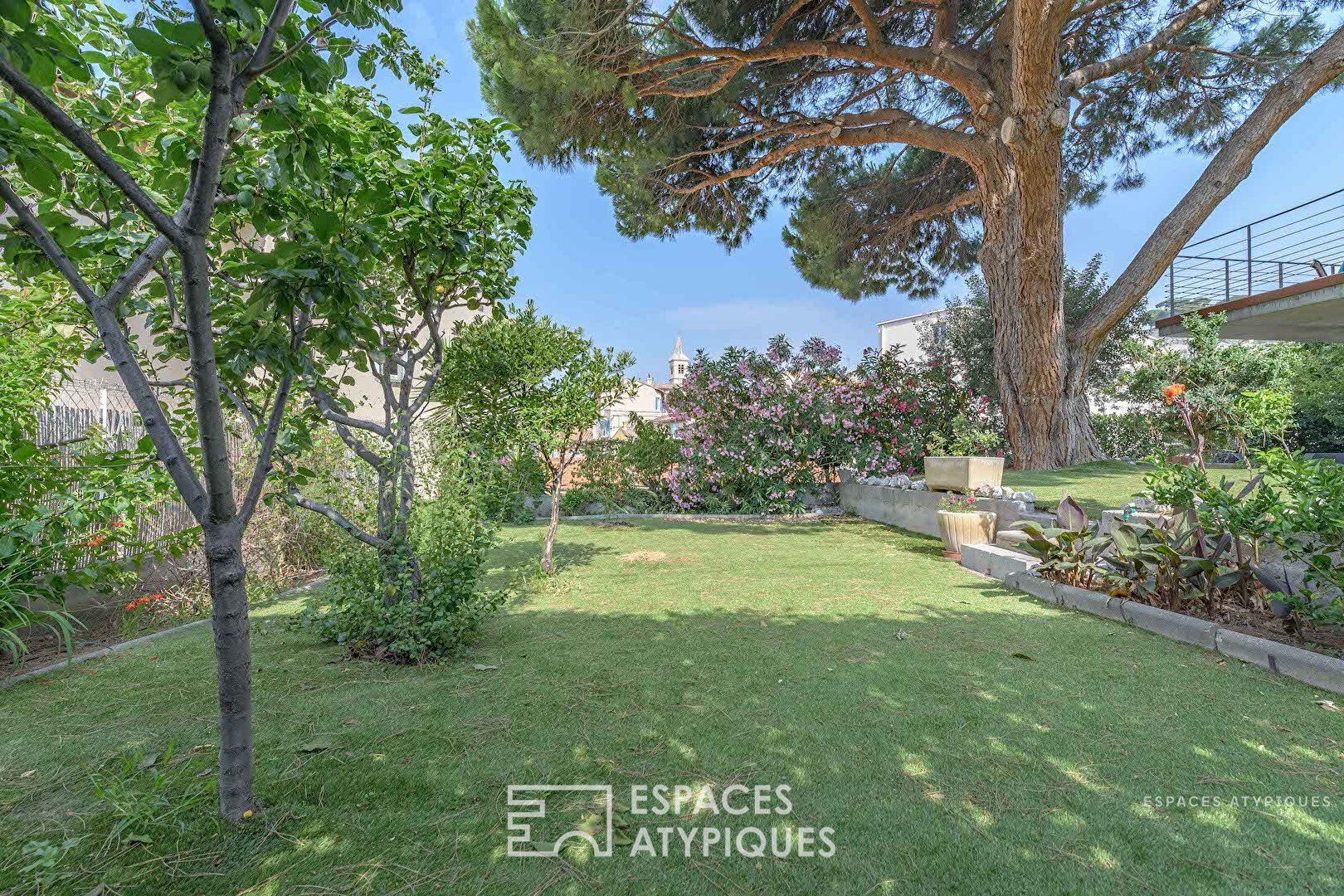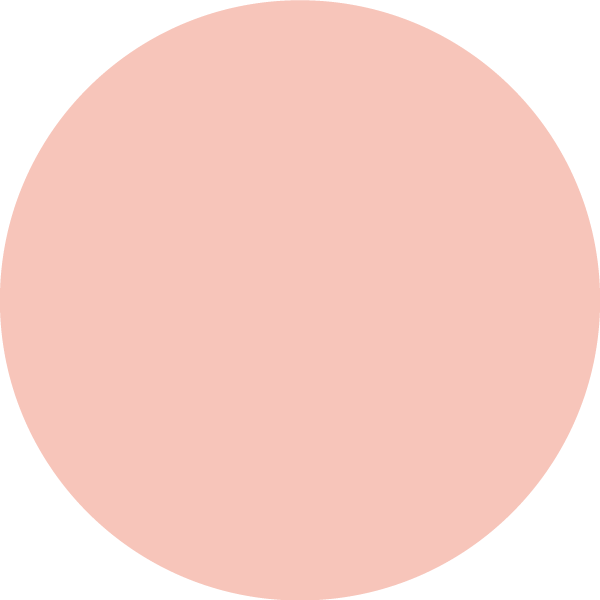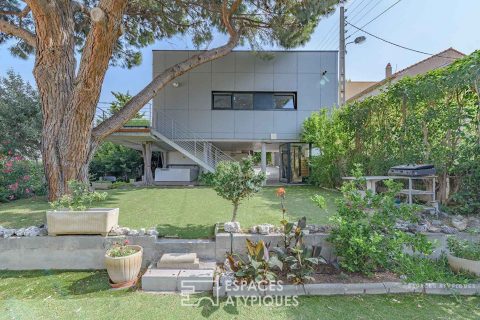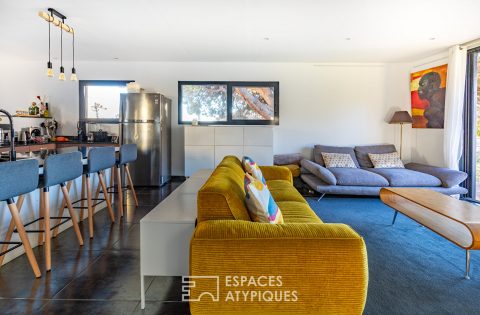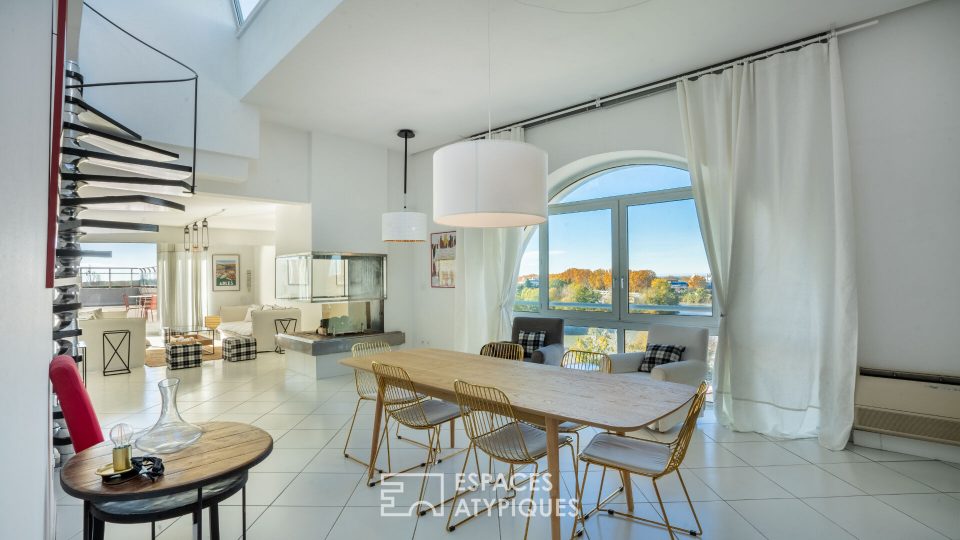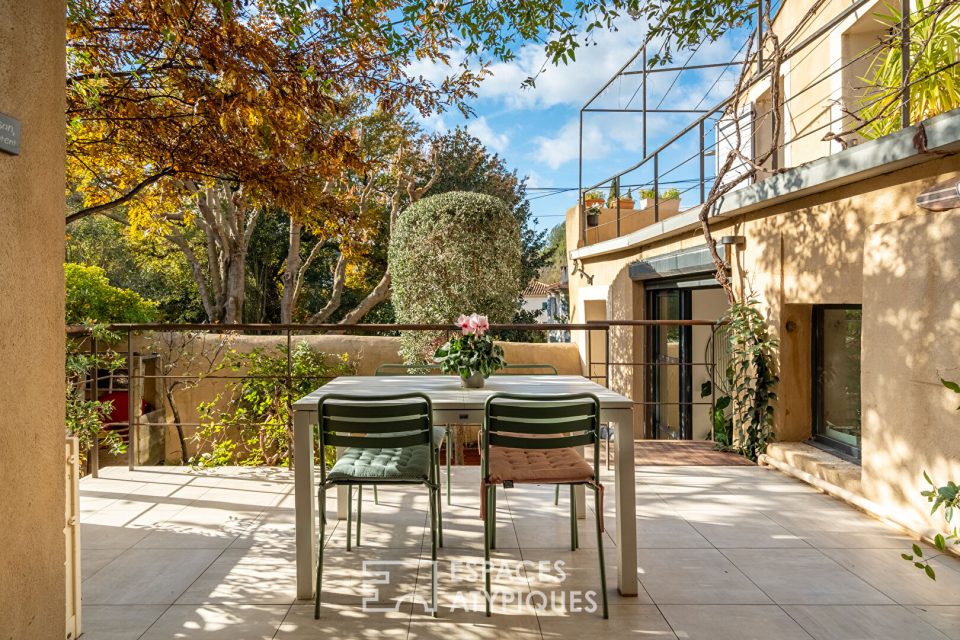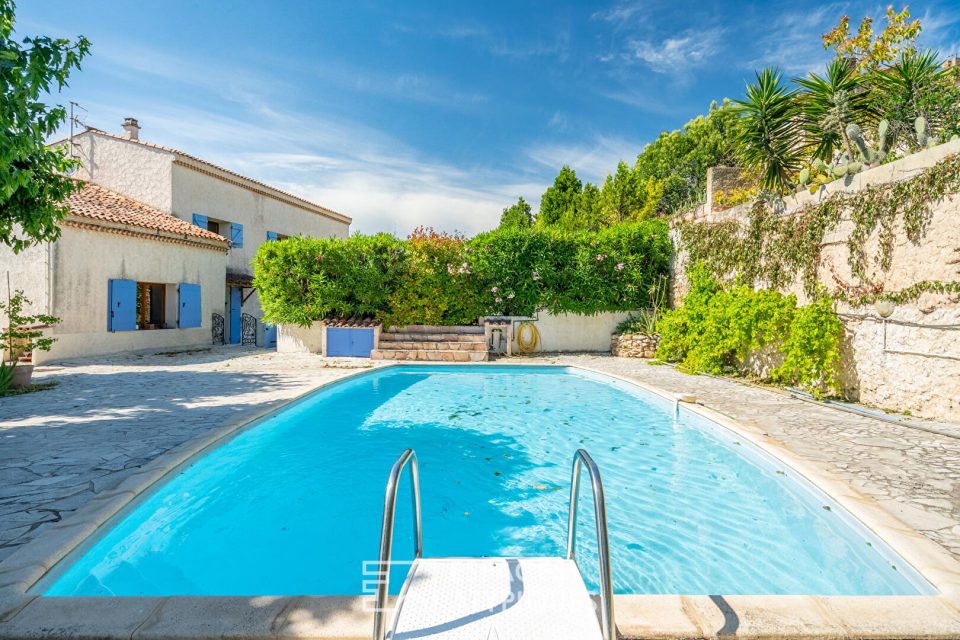
House with brutalist extension
House with brutalist extension
Located in the immediate vicinity of the small marina of l’Estaque, this unique property has a surface area of 160 sqm on a plot of 450 sqm.
This unique architectural achievement combines the architecture of an Art Deco style house from the 1930s with a cantilevered cubic extension. The harmonization of these two styles creates a modern way of life linked to nature and the sea.
The entrance is via a glass-box which materializes the stairwell and leads to the living room. A large open space with equipped kitchen and living room extended by a terrace with a view of the church tower. The historic part of the house is divided between a dining area and a master suite. The first floor is devoted to two bedrooms, one of which has a large terrace and sea views, an office and a bathroom. The garden is protected from the summer heat by a century-old pine tree and reveals different landscaped spaces. A laundry room and a garage complete this avant-garde home.
In the immediate vicinity of the sea, schools, shops and highways.
ENERGY CLASS: in progress (kWh/m2) / CLIMATE CLASS: in progress (kg CO2/m2). Estimated average amount of annual energy expenditure for standard use, established based on energy prices for the year 2021: no data. Contact Jean Christophe: 04 91 32 51 66
Additional information
- 5 rooms
- 4 bedrooms
- 1 bathroom
- 1 bathroom
- 2 floors in the building
- Outdoor space : 450 SQM
- Parking : 2 parking spaces
- Property tax : 2 097 €
Energy Performance Certificate
Agency fees
-
The fees include VAT and are payable by the vendor
Mediator
Médiation Franchise-Consommateurs
29 Boulevard de Courcelles 75008 Paris
Information on the risks to which this property is exposed is available on the Geohazards website : www.georisques.gouv.fr
