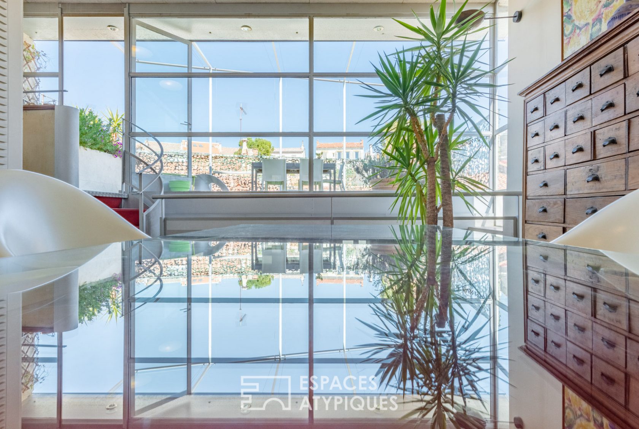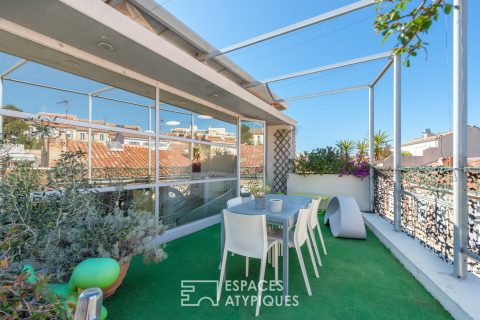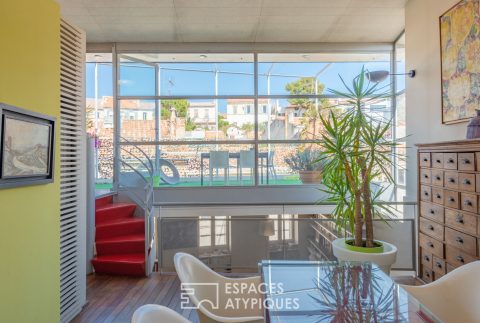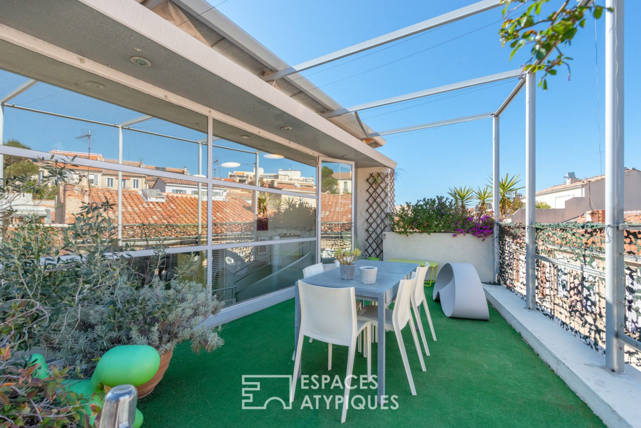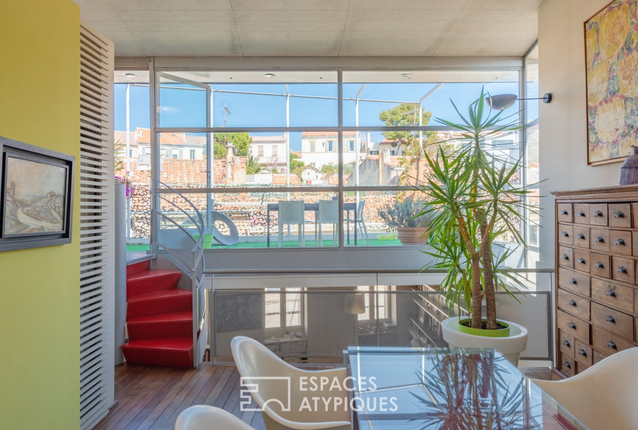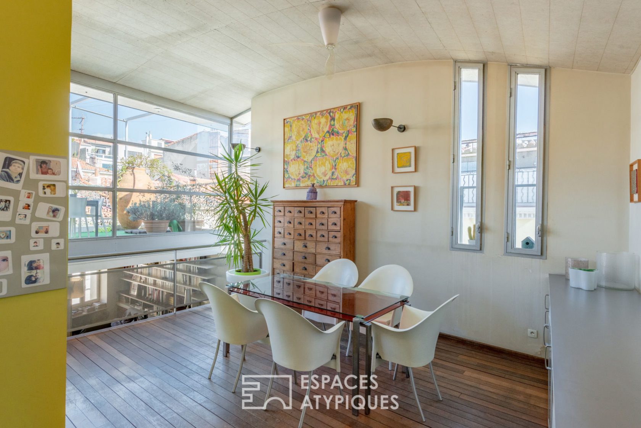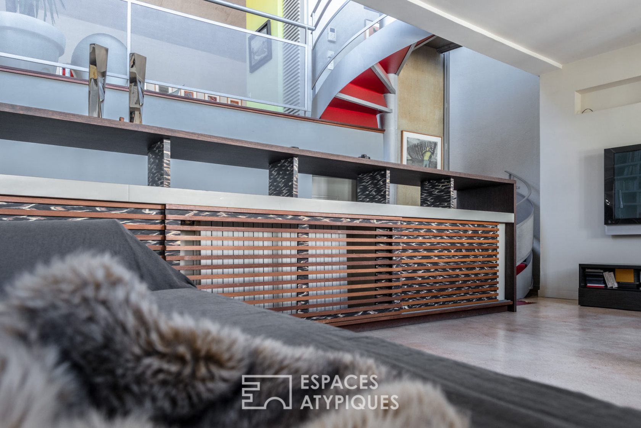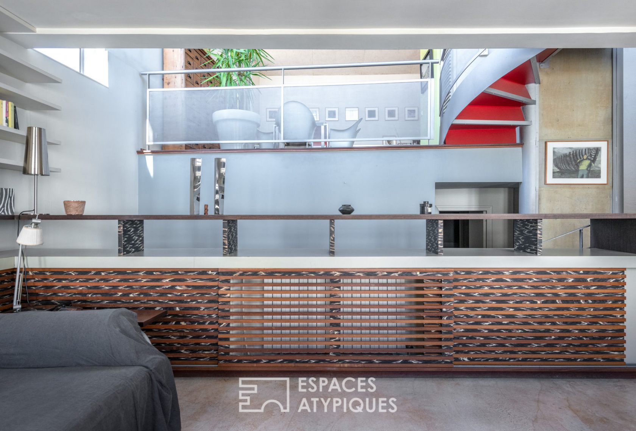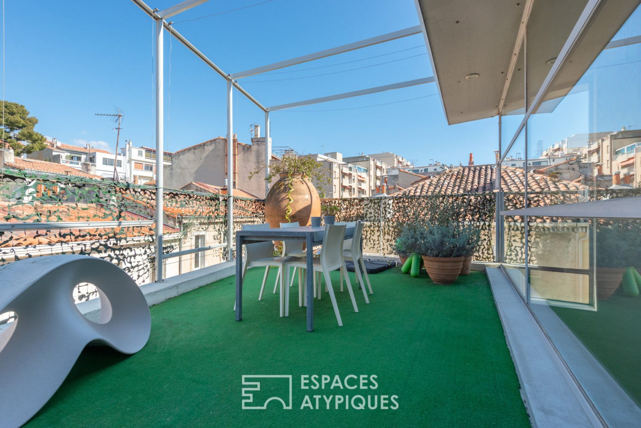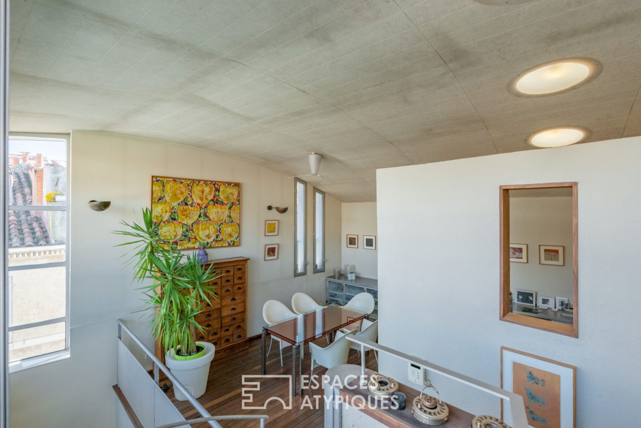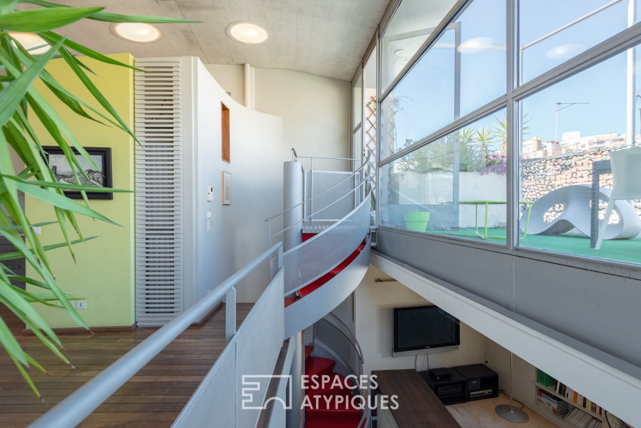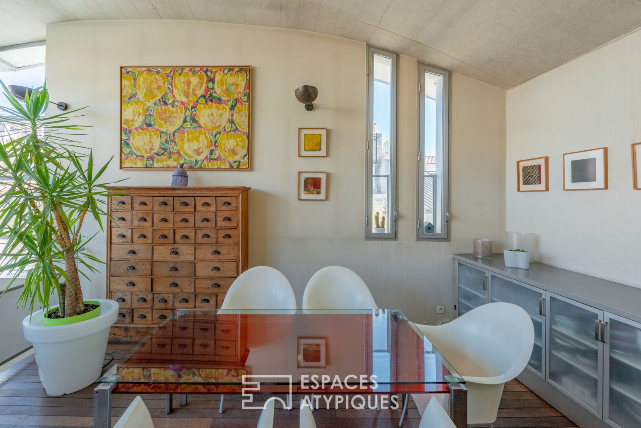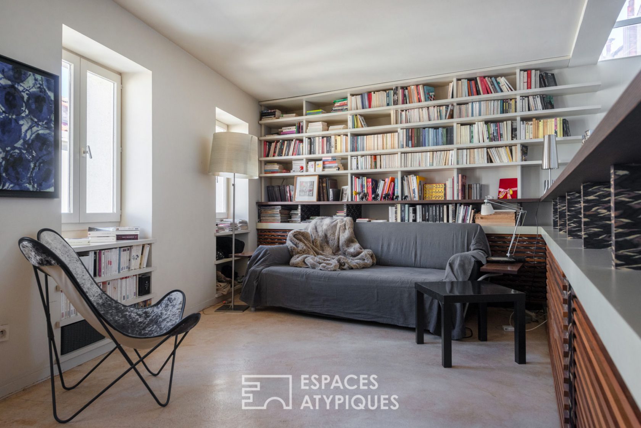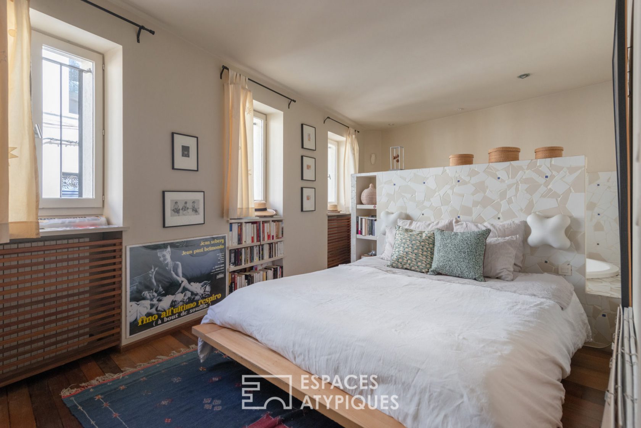
ARCHITECT’S HOUSE WITH TERRACE
This 168 sqm architect’s house was built on three levels in the heart of the popular Bompard district, in the immediate vicinity of Place Saint-Eugène, with the view over the rooftops from its 30 sqm terrace.
Resolutely contemporary, its vertical architecture meets the constraints of hyper-urban construction, slender around a helical staircase which distributes all the living spaces, until its peak on the roofs covered with a domed vault facing the exteriors. A feat of lines, the vertiginous entrance contemplates the building from all its height. The first level hosts a bedroom, a dressing room and an office. A few steps higher, there is a large bedroom, en-suite. Moving up the stairs, two additional bedrooms are accompanied by a bathroom. The top floor is devoted to the living space, bathed in light in a set of bay windows, architectural lines and a sky terrace. In the basement, two large rooms can give free rein to all projects, cinema room, games room, music.
An adjoining garage of 20 sqm completes the advantages of this remarkable house. Close to shops in a village spirit, a few minutes from the creeks and beaches.
Additional information
- 6 rooms
- 4 bedrooms
- 2 bathrooms
- Property tax : 1 800 €
- Proceeding : Non
Energy Performance Certificate
- A <= 50
- B 51-90
- C 91-150
- D 151-230
- E 231-330
- F 331-450
- G > 450
Agency fees
-
The fees include VAT and are payable by the vendor
Mediator
Médiation Franchise-Consommateurs
29 Boulevard de Courcelles 75008 Paris
Information on the risks to which this property is exposed is available on the Geohazards website : www.georisques.gouv.fr
