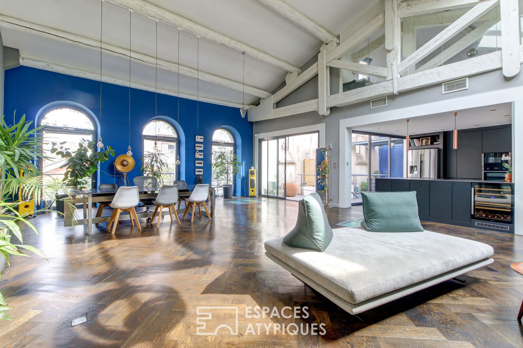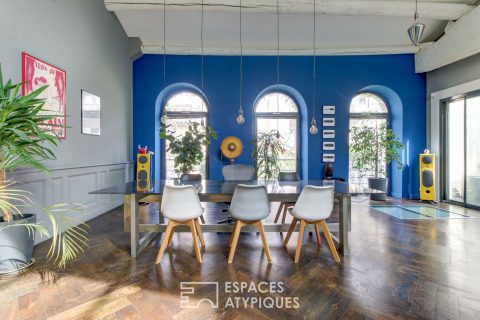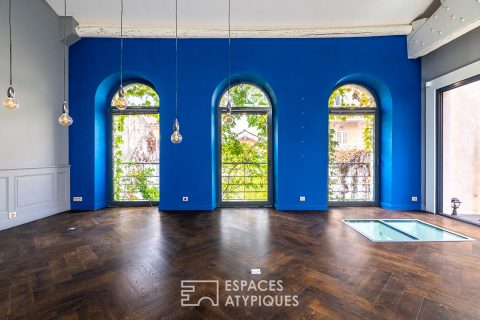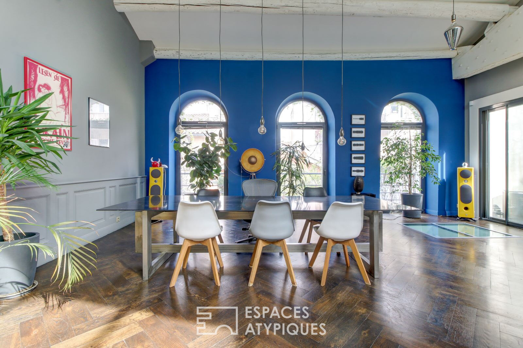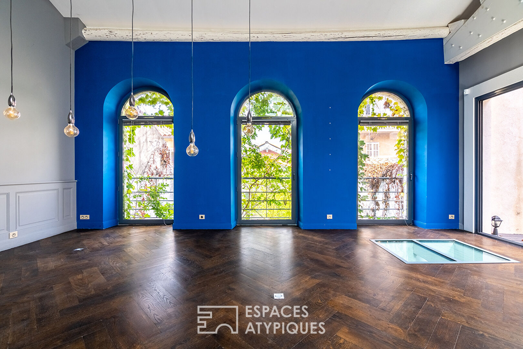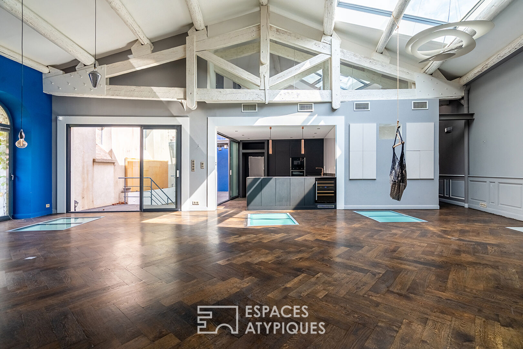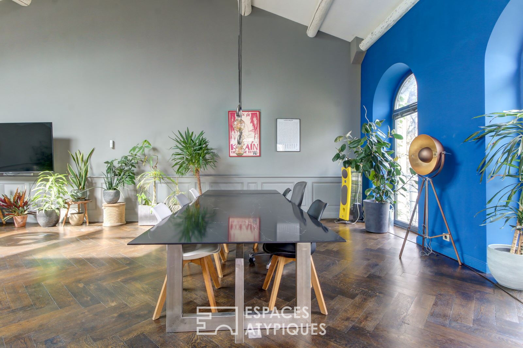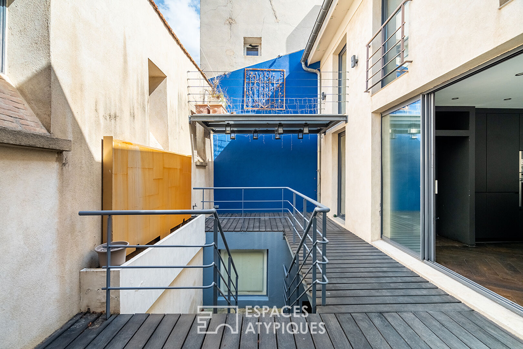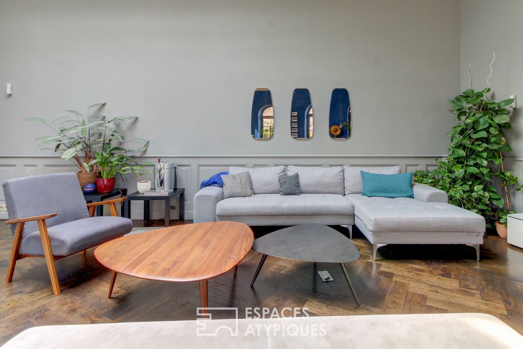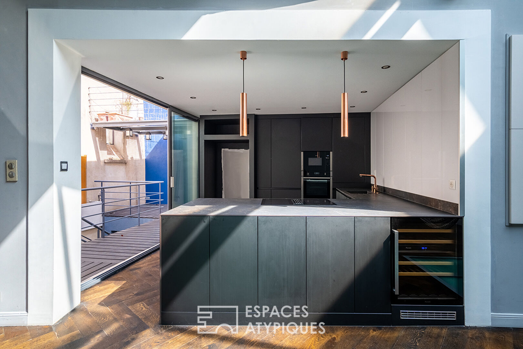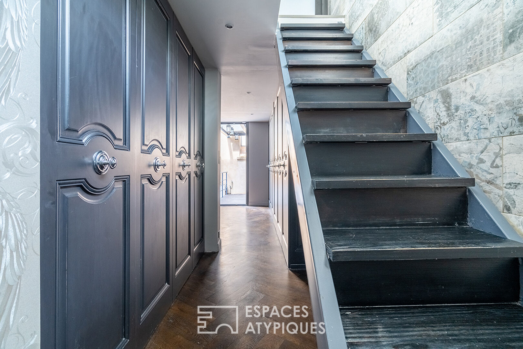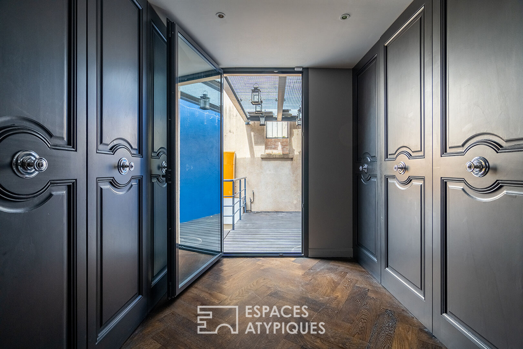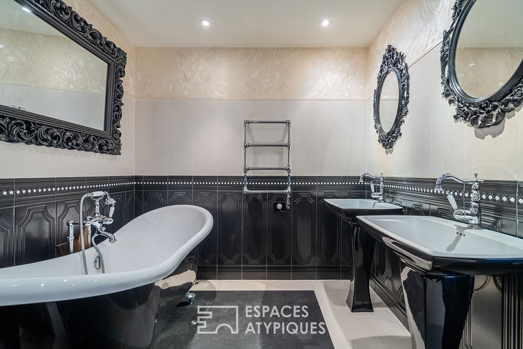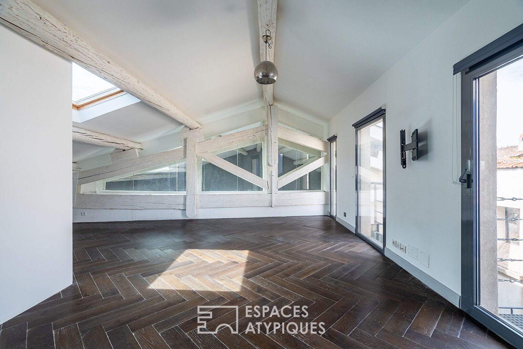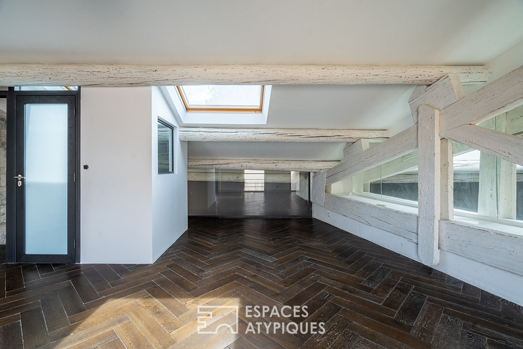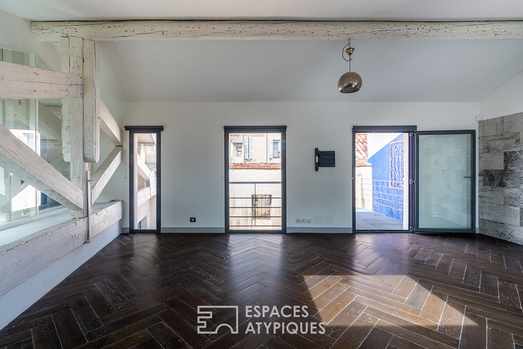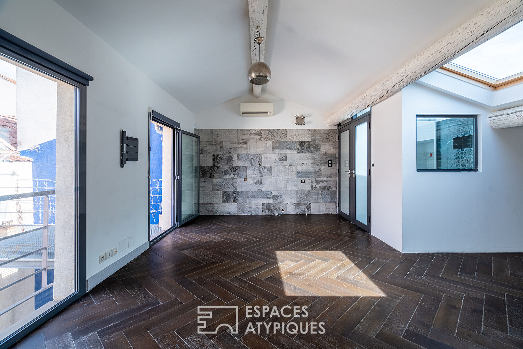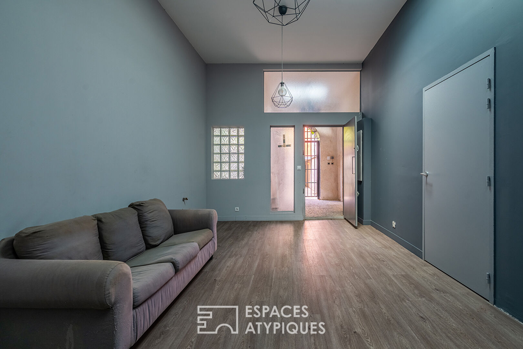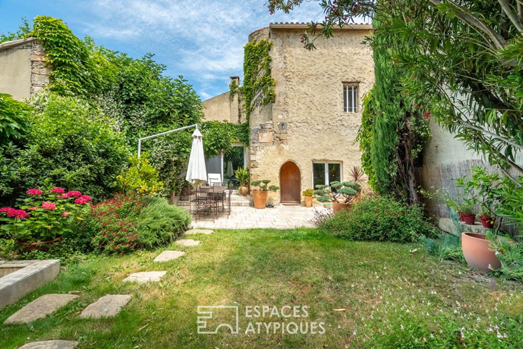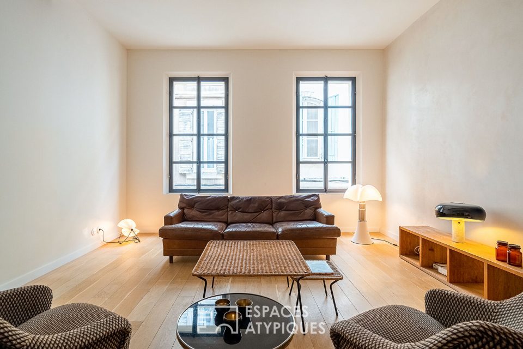
Duplex loft in a former factory
Duplex loft in a former factory
Resulting from the rehabilitation of an old factory, this real duplex loft with terraces of 283 sqm of living space is located in a residential island near Longchamp park.
Its architectural typology transcribes the codes of contemporary post-industrial housing, a refined ensemble, steel, geometric cutouts, exposed frames and grandiose volumes.
The upper level is dedicated to the fully open-plan living space of more than 90 sqm, sheltered under almost 5 meters of ridge, and opens onto a terrace with large bay windows. Facing south, and overhead lit, the space has perfect light, magnified by its three semi-circular arch windows. A corridor leads successively to a bathroom and a first bedroom also open to the outside. The last level nestled against the exposed framework is dedicated to the master suite extended by a private terrace. At the back of the courtyard, an independent 85 sqm apartment with a music studio completes this extraordinary living space. Indoor parking adds to the functional qualities of a successful urban reconversion.
Close to Chutes-Lavie, Chartreux and Longchamp, Charteux and Cinq-Avenues metro stations, and shops.
ENERGY CLASS: D / CLIMATE CLASS: A Estimated amount of annual energy expenditure for standard use, established based on energy prices for the year 2022: between EUR1,570 and EUR2,170 per year.
Contact: Jean Christophe – EI: 04 91 32 51 66
Additional information
- 4 rooms
- 3 bedrooms
- 1 bathroom
- 2 shower rooms
- 2 co-ownership lots
- Property tax : 2 126 €
- Proceeding : Non
Energy Performance Certificate
- A
- B
- C
- 183kWh/m².an5*kg CO2/m².anD
- E
- F
- G
- 5kg CO2/m².anA
- B
- C
- D
- E
- F
- G
Agency fees
-
The fees include VAT and are payable by the vendor
Mediator
Médiation Franchise-Consommateurs
29 Boulevard de Courcelles 75008 Paris
Information on the risks to which this property is exposed is available on the Geohazards website : www.georisques.gouv.fr
