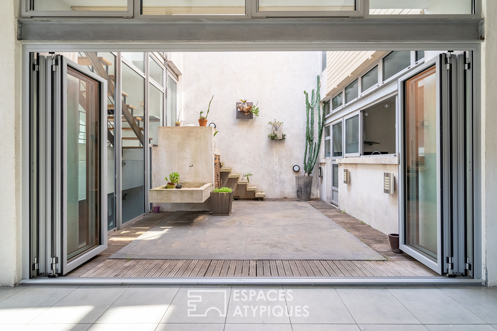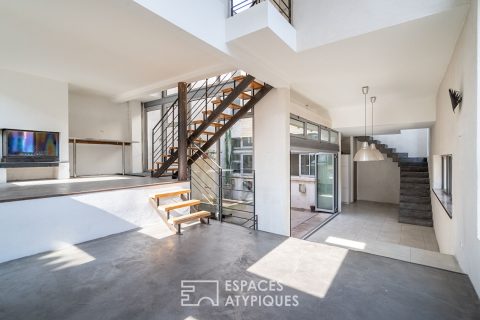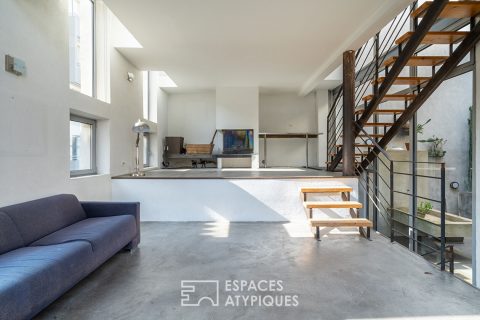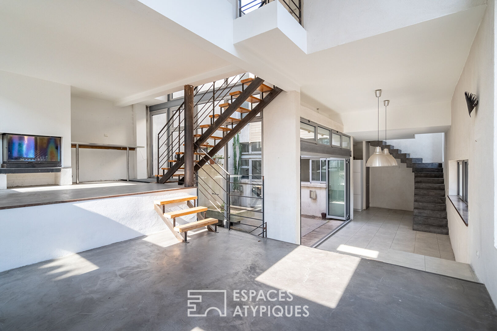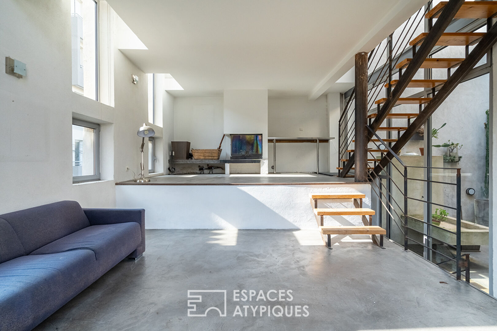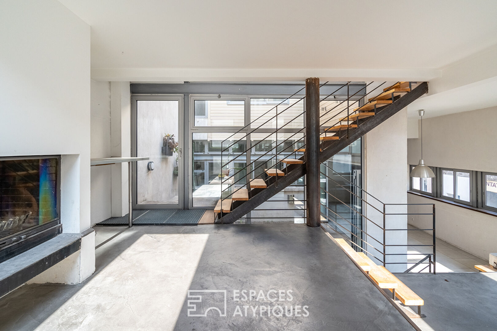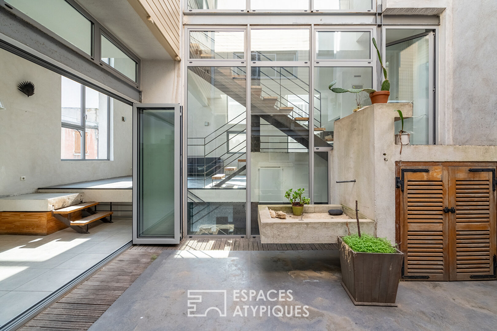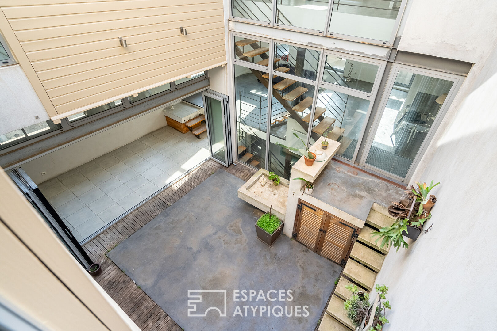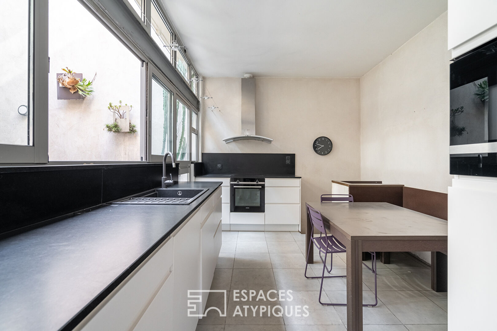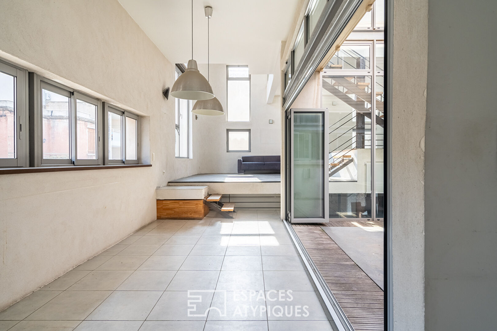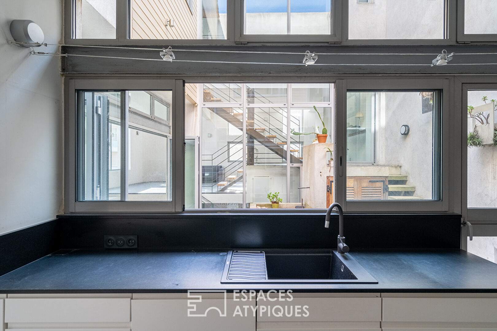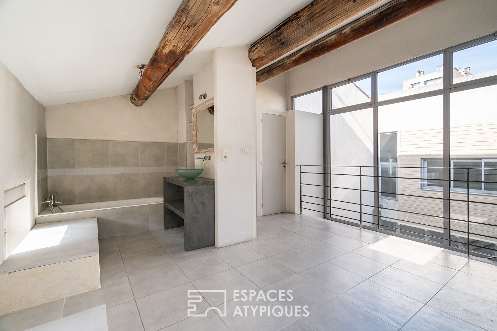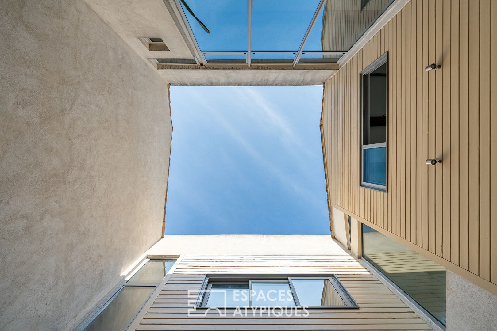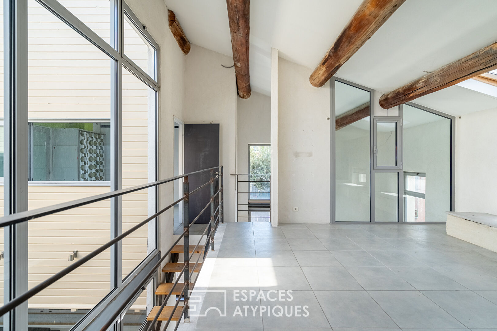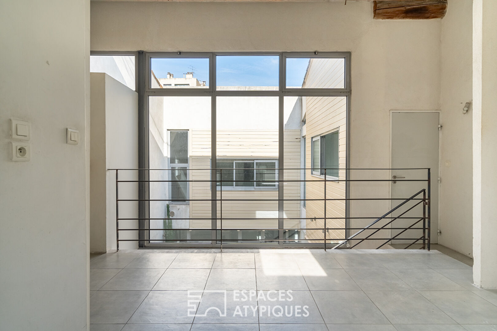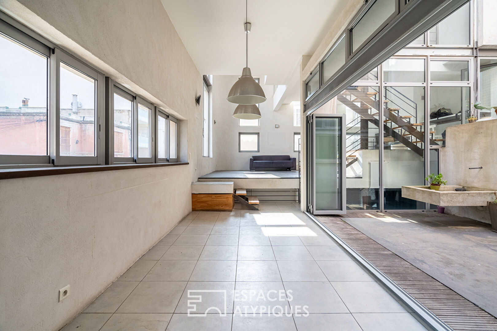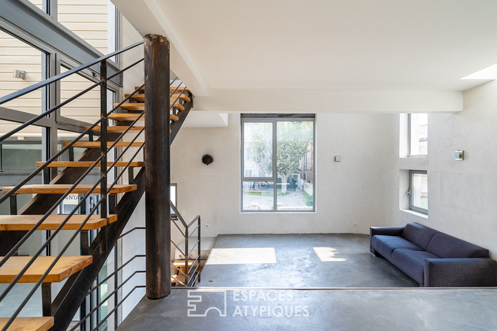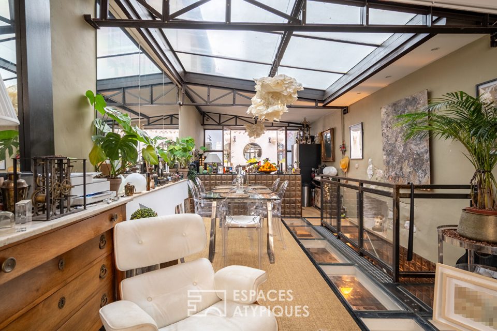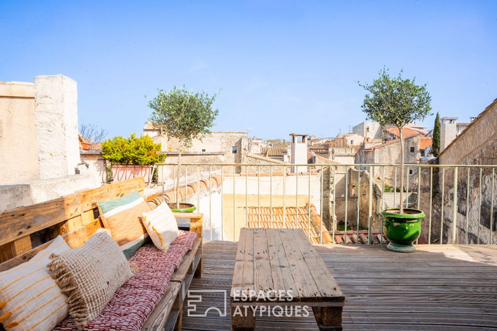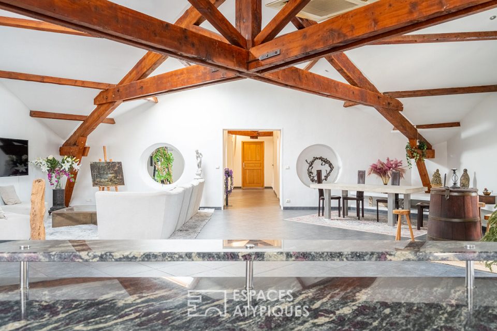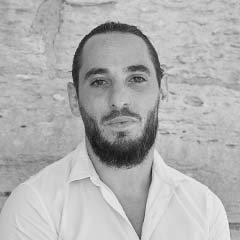
Architect’s house with exterior
Architect’s house with exterior
Architect's house with exterior
This vertical architectural achievement is today a 200 sqm townhouse, resulting from the rehabilitation by an architect of a former creamery. It is organized around a raised patio and is located in the heart of Blancarde in the immediate vicinity of Saint Barnabé.
Designed around the central plateau, all the codes of the loft have been respected in this home: bay windows, clean and minimalist lines, metal beams, wood, concrete on the ground and double height ensure different lines of symmetry for the eye and form a unique play of perspectives. Once through the front door, you reach the main level which is organized around a patio of approximately 20 sqm, the rooms follow one another, kitchen, dining area, double living room in double height with fireplace and all communicate with the outside. The upper level is dedicated to the night space and accommodates three bedrooms including a suite and a bathroom. The ground floor completes the whole with two new bedrooms, a bathroom, a laundry room and a large box with storage space.
In the immediate vicinity of all shops, schools, transport and motorways.
ENERGY CLASS: E / CLIMATE CLASS: E. Estimated amount of annual energy expenditure for standard use, established from energy prices for the year 2021: between EUR2,610 and EUR3,580 per year
Additional information
- 6 rooms
- 5 bedrooms
- 1 bathroom
- 1 bathroom
- 2 floors in the building
- Property tax : 390 €
Energy Performance Certificate
- A
- B
- C
- D
- 272kWh/m².an59*kg CO2/m².anE
- F
- G
- A
- B
- C
- D
- 59kg CO2/m².anE
- F
- G
Agency fees
-
The fees include VAT and are payable by the vendor
Mediator
Médiation Franchise-Consommateurs
29 Boulevard de Courcelles 75008 Paris
Information on the risks to which this property is exposed is available on the Geohazards website : www.georisques.gouv.fr
