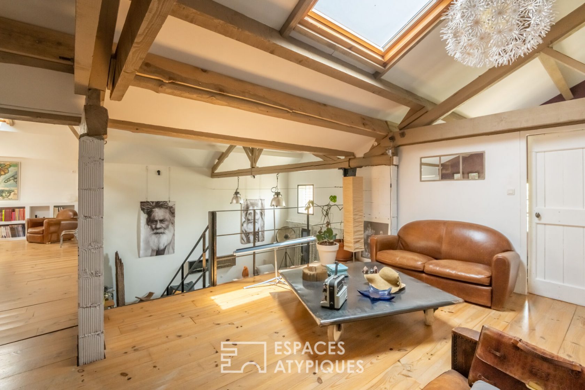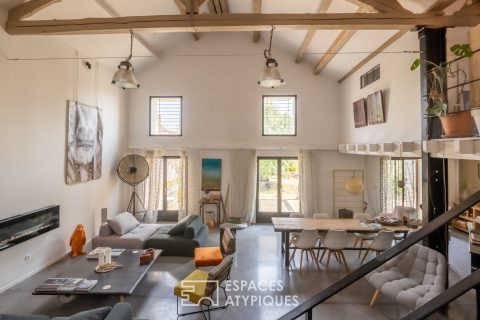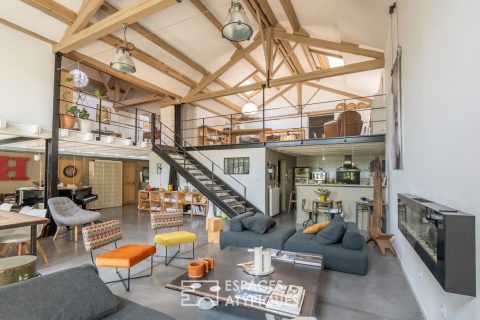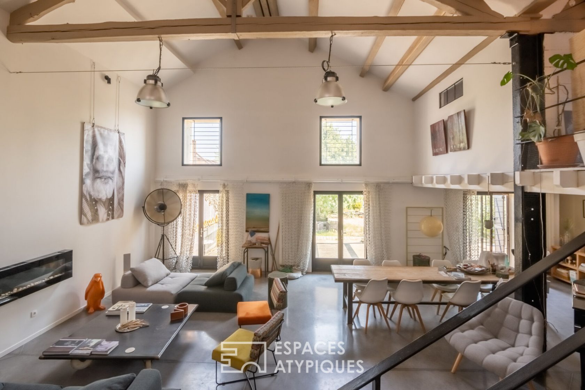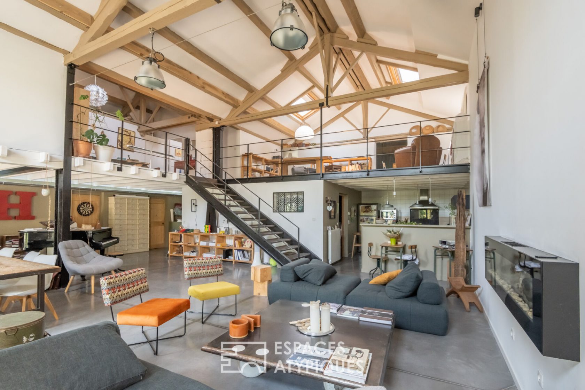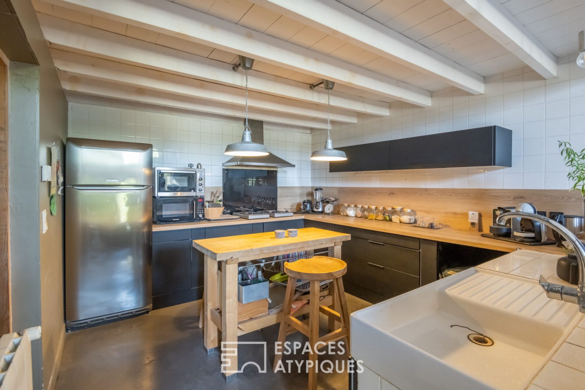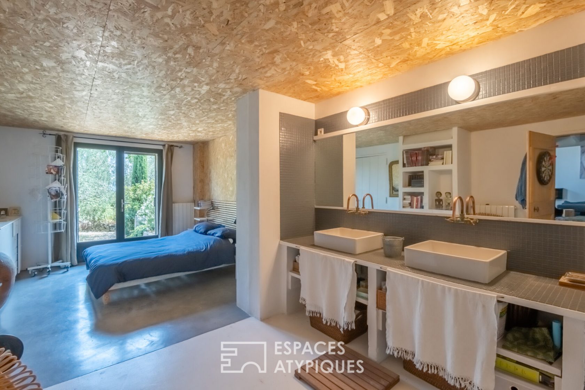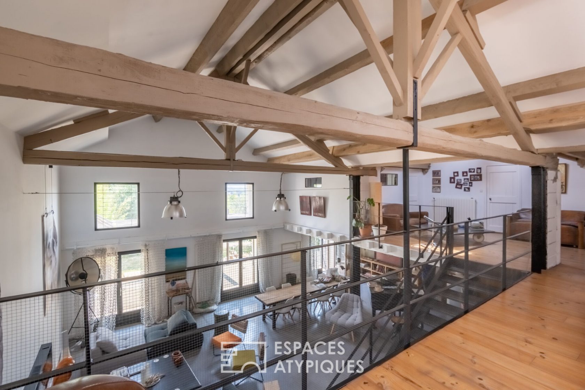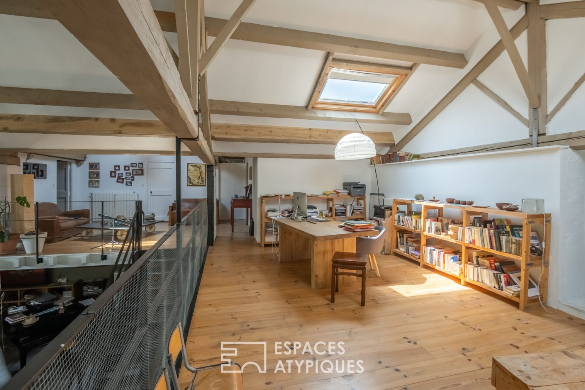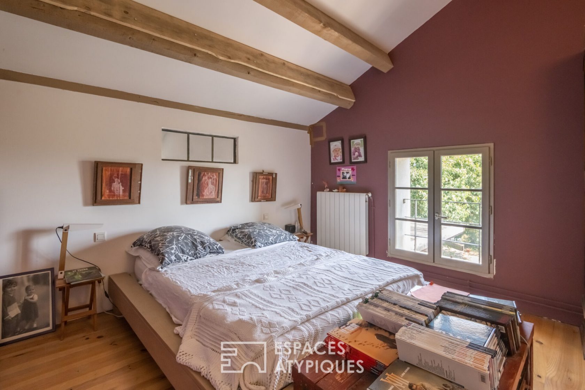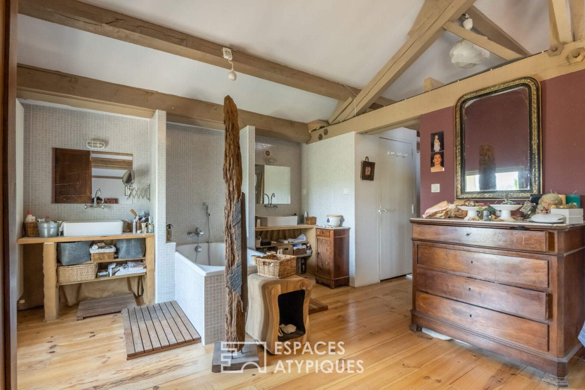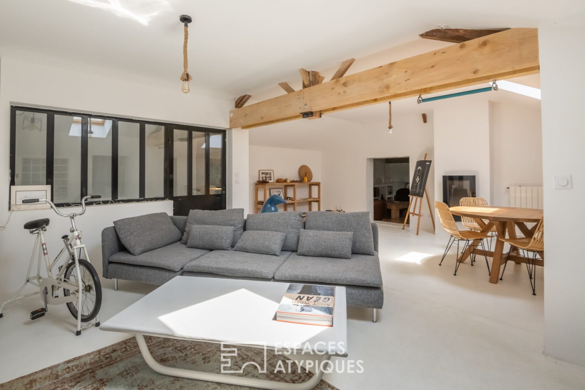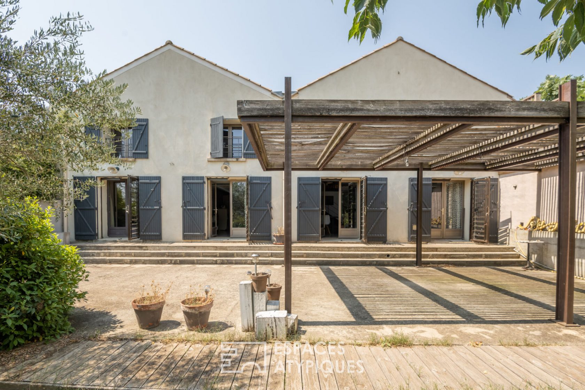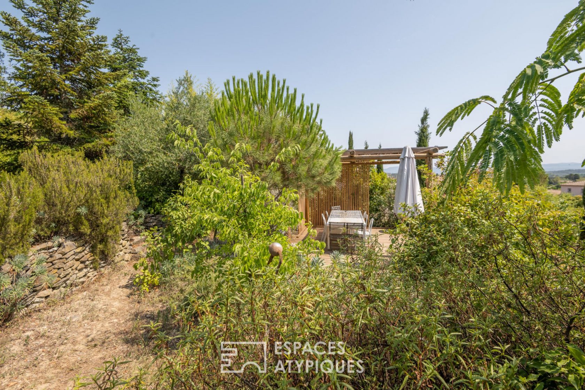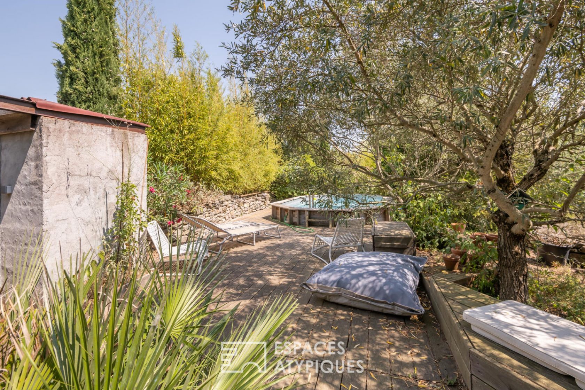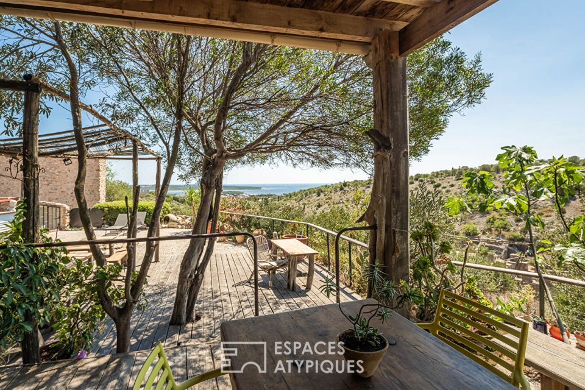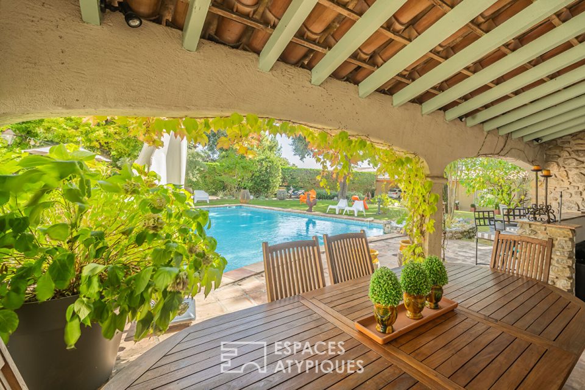
Loft – Former sawmill – Conques Sur Orbiel – 11600 – 380 m2
Located in the center of Conques-Sur-Orbiel, 15 minutes from the center of Carcassonne, this former industrial building, which was once a sawmill, has now become a magnificent LOFT of approximately 380sqm of living space, various premises / outbuildings (approximately 250sqm) in arrange if you wish
A garage of approximately 90sqm can park at least 4 vehicles.
On the ground floor, the entrance leads us to the superb living room with its fitted kitchen and access to the terrace. A bedroom with shower room, a laundry room, separate WC and a hallway are also located on this level.
A straight staircase allows us to access the magnificent mezzanine on which we find two parental suites with dressing room, bathroom and WC. Still on the mezzanine, an office or reading room, as well as a TV room and a bedroom with cupboards.
The exterior of the house has a garden of about 1200 sqm which is partly constructible, with Mediterranean inspirations with terraces, pergola, vegetable garden and of course, a semi-buried swimming pool.
The view of the Cité de Carcassonne is a little extra.
For those who like industrial buildings renovated with taste and simplicity.
Additional information
- 12 rooms
- 4 bedrooms
- 3 bathrooms
- Outdoor space : 1200 SQM
- Parking : 4 parking spaces
- Property tax : 1 €
- Proceeding : Non
Energy Performance Certificate
- A <= 50
- B 51-90
- C 91-150
- D 151-230
- E 231-330
- F 331-450
- G > 450
- A <= 5
- B 6-10
- C 11-20
- D 21-35
- E 36-55
- F 56-80
- G > 80
Agency fees
-
The fees include VAT and are payable by the vendor
Mediator
Médiation Franchise-Consommateurs
29 Boulevard de Courcelles 75008 Paris
Information on the risks to which this property is exposed is available on the Geohazards website : www.georisques.gouv.fr
