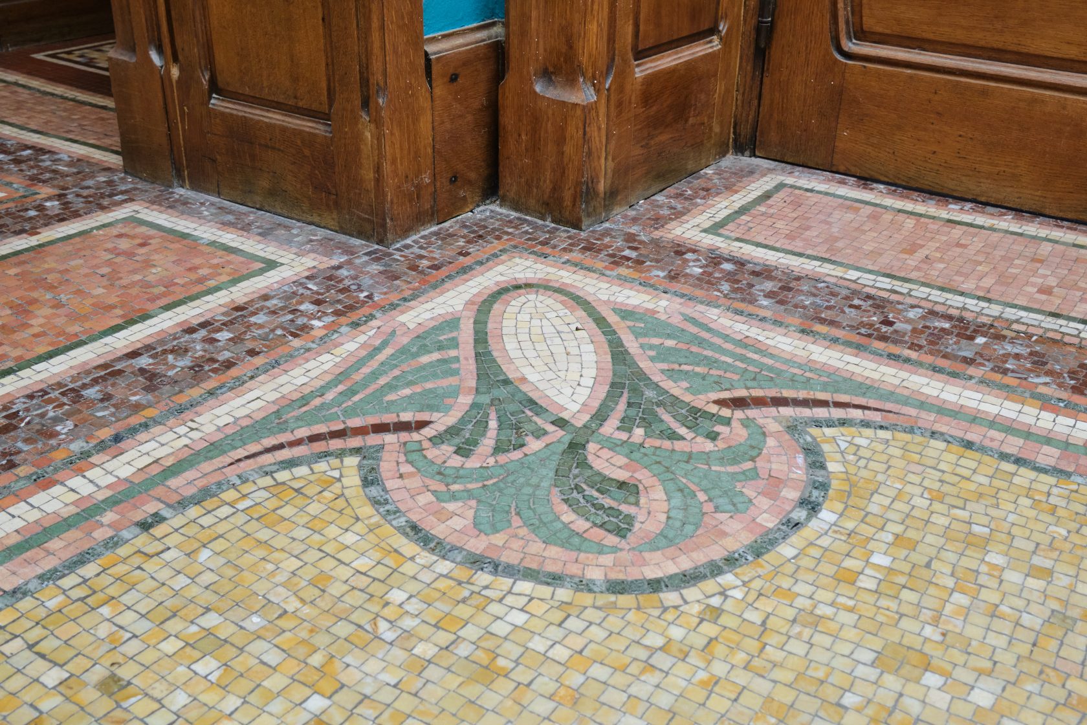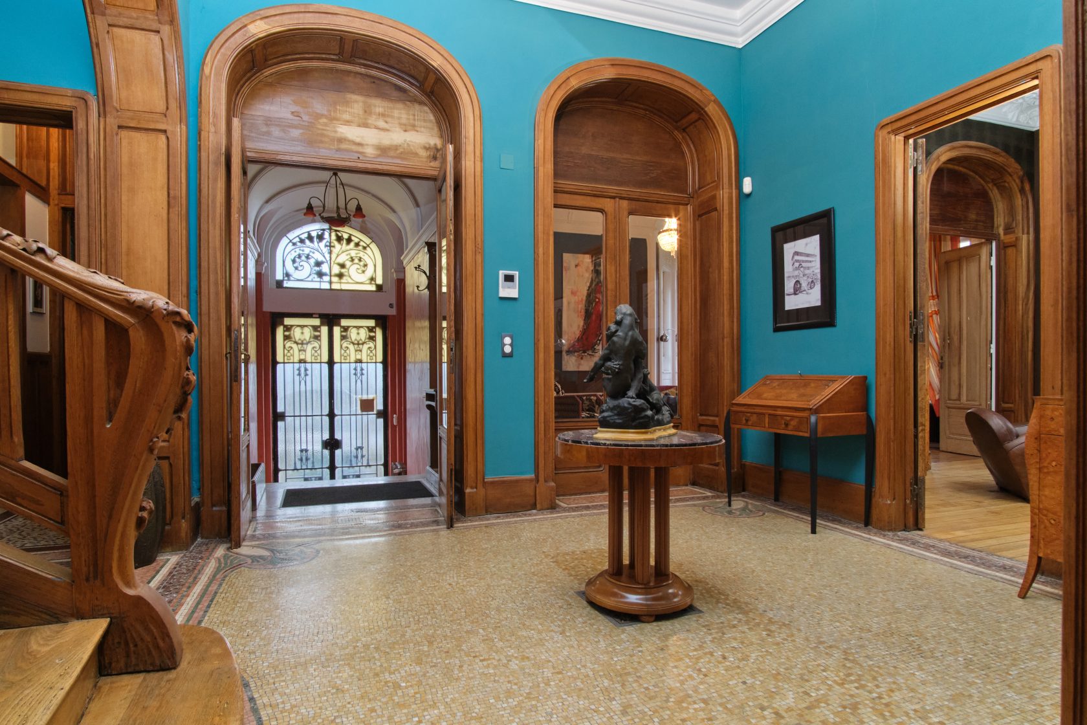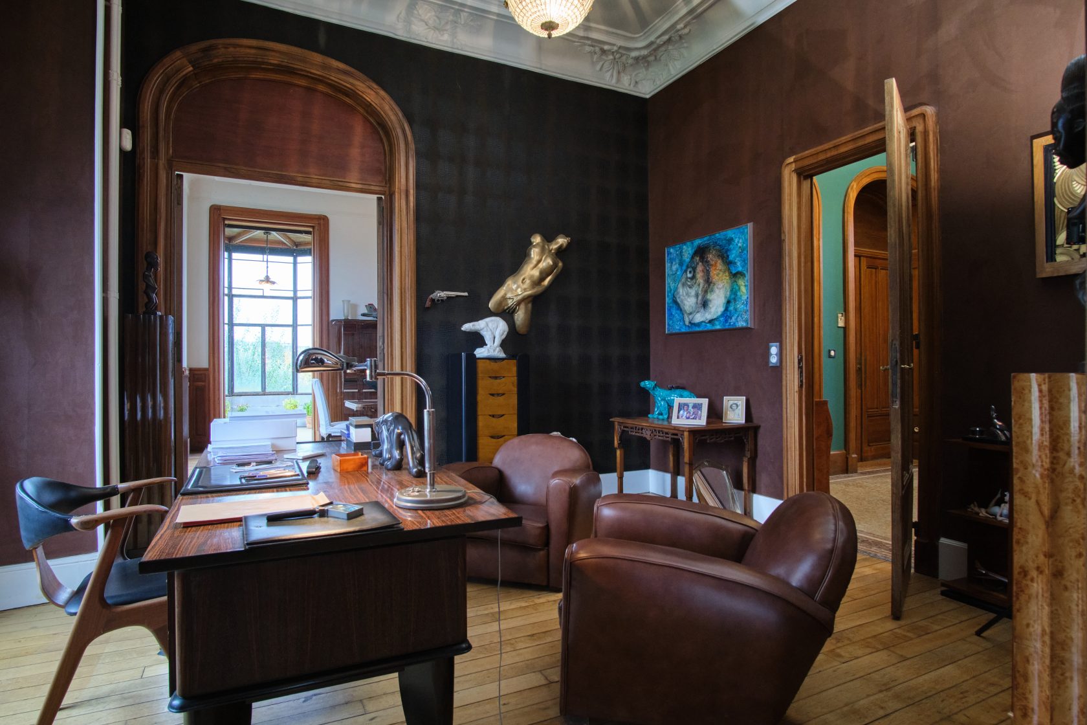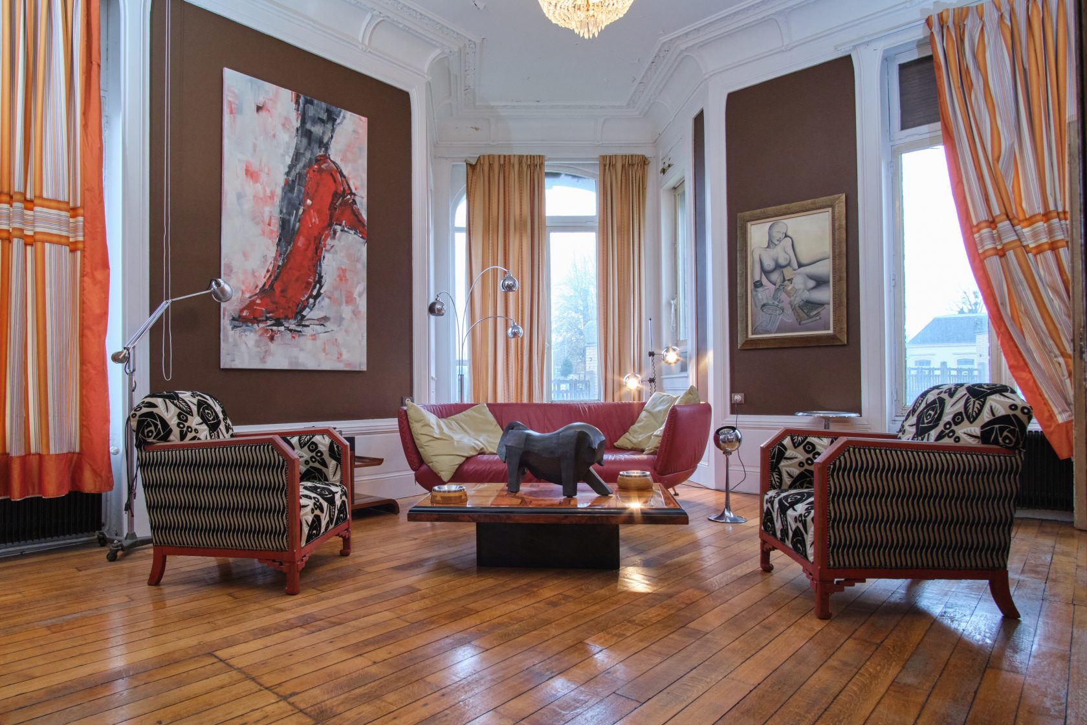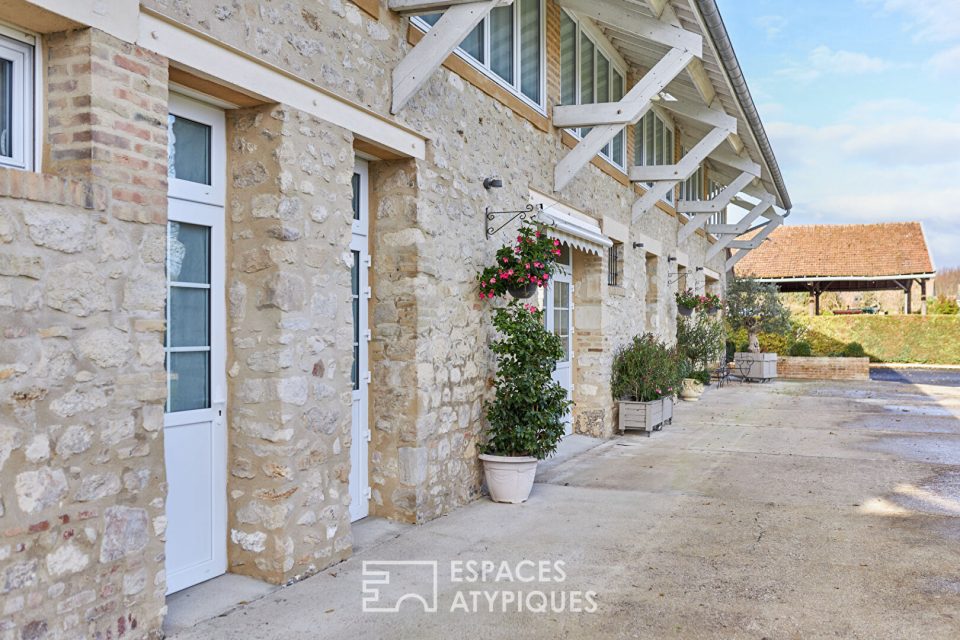
Manor of architect Louis SOREL style Art Nouveau and Art Deco
Manor of architect Louis SOREL style Art Nouveau and Art Deco
Located 35 minutes from Reims by the free A34 motorway, and just 1h15 by TGV from Paris, this 420 sqm mansion presents itself as a masterpiece of the Belle Epoque.
This architectural mansion built in Rethel in the 1900s by the same architect as the Villa Demoiselle in Reims (Louis SOREL), which belongs to Champagne VRANKEN POMMERY, this one embodies in its elegant architecture the stylistic shift between Art Nouveau and Art Deco at the beginning of the 20th century.
Built on a plot of 1150 sqm, this charming 11-bedroom residence, the second floor of which remains to be renovated/refreshed, is an ideal place for a family.
On the raised ground floor, we access an entrance hall whose mosaic floor, its massive central staircase, and its woodwork, instantly plunge the visitor into the sumptuous atmosphere that emerges from this place. This is followed by a series of 3 living rooms facing South/South-East, including a dining room opening onto a bow window which alone totals 84sqm. The visit continues with an equipped kitchen with dining area and its scullery made up of cupboards. A bedroom, two toilets, as well as a staircase leading to the full basement complete this level.
On the first floor, the landing serves 4 large bedrooms ranging from 18 to 29 m2 for the largest, a toilet, a shower room.
On the second floor, which is to finish renovating/refreshing, the landing leads to 6 additional bedrooms.
On the third floor, an attic of 47sqm whose maximum height at the ridge is 7.50m. This surface is not counted in the 420sqm. In the total basement, we find a garage, a large laundry room, a boiler room, a large vaulted cellar, and an old coal bunker, and storage spaces. This level, whose floor is concrete, is also not integrated into the living area of the house.
This mansion will meet the expectations of sophisticated architecture lovers who love beauty.
SUMMARY OF SERVICES:
– Living rooms: 3
– Dining kitchen and scullery
– Bedrooms: 11
– Shower room: 1
– WC: 3 – Garage: 2
– Attic – Full basement
– Gas boiler – Enclosed garden: 1150 m2
– Work to be planned: information on request
PRACTICAL INFORMATION:
– 35 min from Reims by a free and direct motorway (A34),
– SNCF station less than 1km away – Paris at 1h15 by
TGV FINANCIAL INFORMATION:
– Property tax 2022: EUR2,056
– EDF: not communicated
– GAS: EUR2,200 / year (2022) / according to DPE: EUR5,457 / year
– DPE: E: 308 kWhEP/sqm/year (DPE old regulations) / F: 72 KgepCO2/ sqm/year
Information on the risks to which this property is exposed is available on the Georisques website: https://www.georisques.gouv.fr
Claude Lambert EI – Agent Commercial RSAC : 794 727 305 REIMS
Additional information
- 14 rooms
- 11 bedrooms
- 1 bathroom
- 4 shower rooms
- 3 floors in the building
- Outdoor space : 1155 SQM
Energy Performance Certificate
- A <= 50
- B 51-90
- C 91-150
- D 151-230
- E 231-330
- F 331-450
- G > 450
- A <= 5
- B 6-10
- C 11-20
- D 21-35
- E 36-55
- F 56-80
- G > 80
Agency fees
-
The fees include VAT and are payable by the vendor
Mediator
Médiation Franchise-Consommateurs
29 Boulevard de Courcelles 75008 Paris
Information on the risks to which this property is exposed is available on the Geohazards website : www.georisques.gouv.fr










