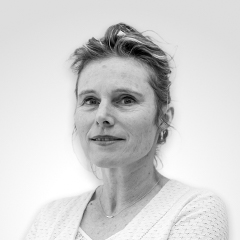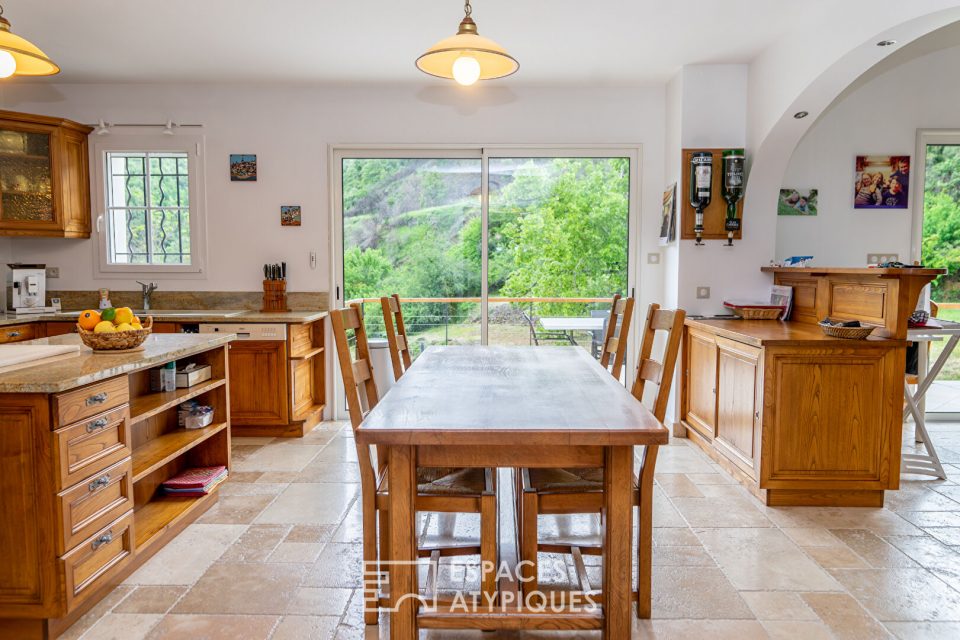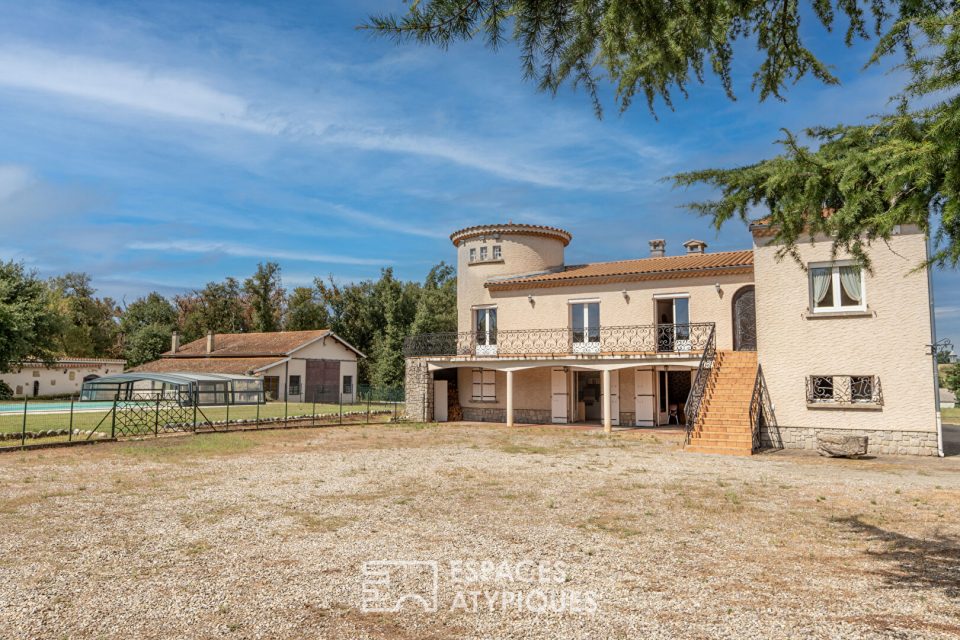
A family home in the Ardèche boasts unusual charm, panoramic views and building land.
A family home in the Ardèche boasts unusual charm, panoramic views and building land.
This old farmhouse in the Ardèche, built of local stone, first forged a unity over time, and it was by becoming one that it gained its allure. Today, under its coloured rendering, the house has a Provencal style, underlined by the quality of its double-glazed wooden frames, its finely-worked cremone bolts and its shutters. Its wooded garden accompanies the farmhouse, contributing to the beautiful panoramic views in the foreground. Its adjoining 5,732 m² of land keeps it away from a discreet neighbour, so that it can enjoy an undivided feeling of peace and quiet. The 206 m² dwelling is extended by a veranda, including 1 mezzanine, amenities and a wood-burning stove, which accompany the swimming pool just a stone’s throw away. The recently renovated pool has been optimised for comfort, with massaging jets, a solar shower and terraces lining the pool, all of which look out over the Vercors and as far as the Alps.
The house is closer to Lubac, with its viewpoint accessible at an altitude of 400 m, placing you just above the Rhône Valley, which you can reach in 15 minutes and puts you 1 hour 20 minutes from Lyon.
A garage and 1 wood shed are located near the entrance gate, which closes off the property from the cul-de-sac that serves it. The vast grounds are ideal for building on, especially as there are 2 secondary accesses, at a good distance from the house, such as the preserved spring water cistern.
On the garden level, the living rooms are laid out in rows, without losing any of their privacy, benefiting from light from the east and a little from the south. The living room is warmed by a Jotul closed fireplace, while the electric convector heaters in refractory brick maintain the temperature, helped by the insulation of the walls and attic. The house also has 2 WCs, 1 shower room and a scullery on this level, and is linked to its ancillary rooms, such as the vaulted cellar.
Upstairs, the chestnut floors accommodate 4 good-sized bedrooms, one of which benefits as much from the through-light as from the view of the Ardèche mountains and a bathroom with toilet.
This solidly built property requires some updating, but it is as much a house that is easy to live in on a daily basis as it is a pleasant holiday home.
ECD: E and B Estimated annual energy costs for standard use: between €2930 and €4020 per year. Average energy prices indexed to 2024 (including subscriptions)
Additional information
- 7 rooms
- 4 bedrooms
- 1 bathroom
- 1 bathroom
- 1 floor in the building
- Outdoor space : 5533 SQM
Energy Performance Certificate
- A
- B
- C
- D
- 270kWh/m².an8*kg CO2/m².anE
- F
- G
- A
- 8kg CO2/m².anB
- C
- D
- E
- F
- G
Estimated average amount of annual energy expenditure for standard use, established from energy prices for the year 2021 : between 2930 € and 4020 €
Agency fees
-
The fees include VAT and are payable by the vendor
Mediator
Médiation Franchise-Consommateurs
29 Boulevard de Courcelles 75008 Paris
Information on the risks to which this property is exposed is available on the Geohazards website : www.georisques.gouv.fr























