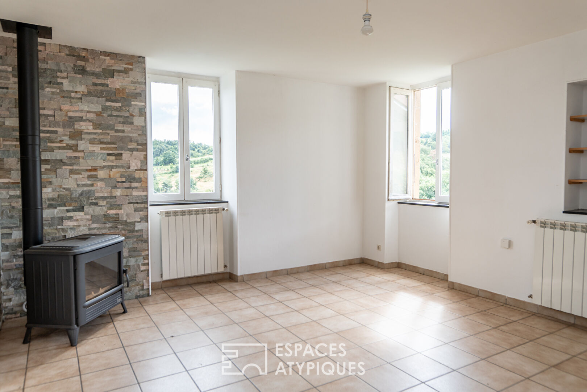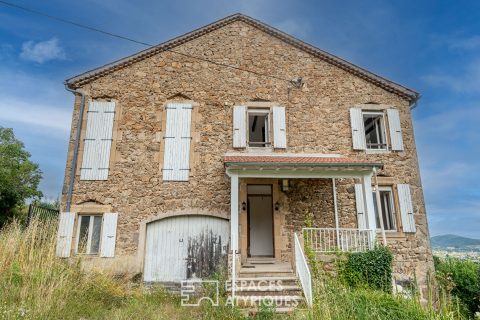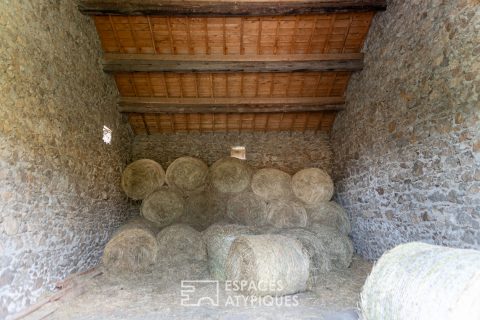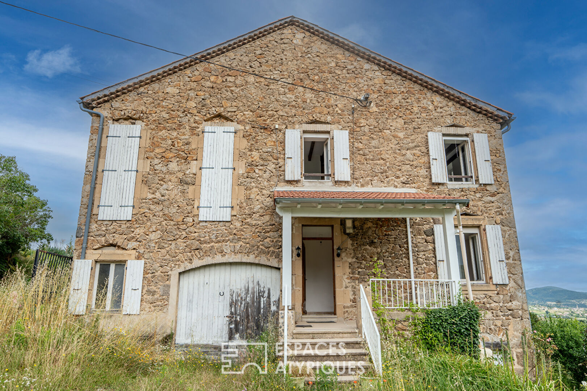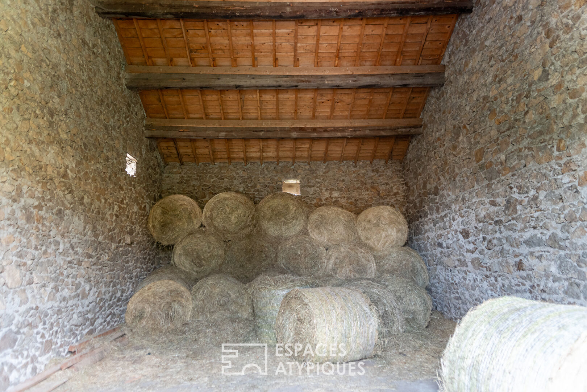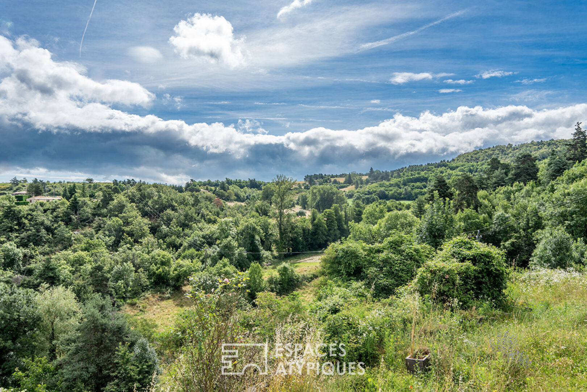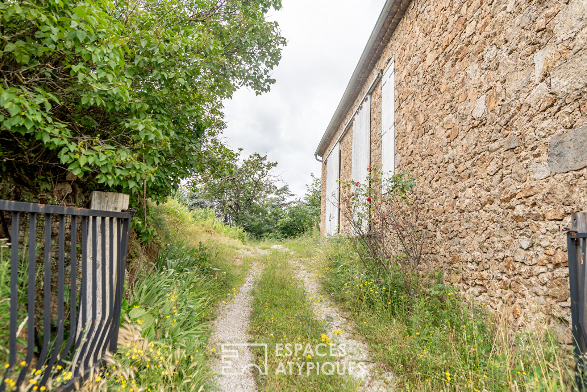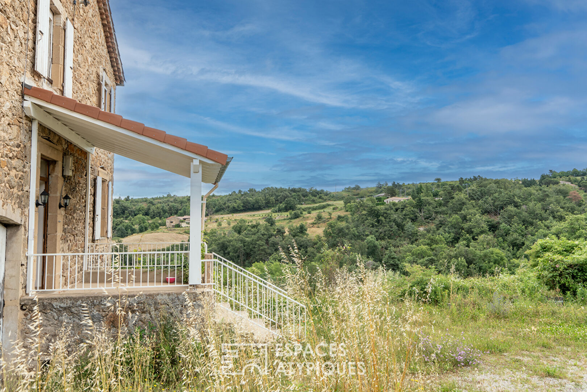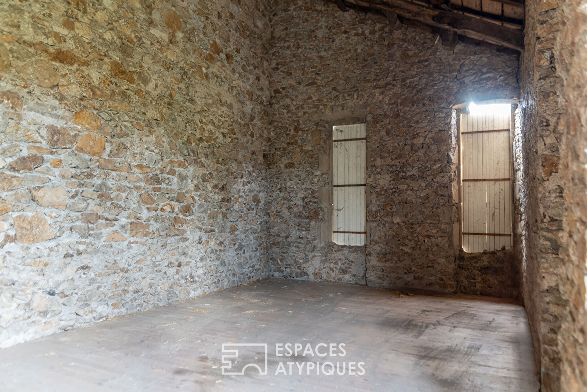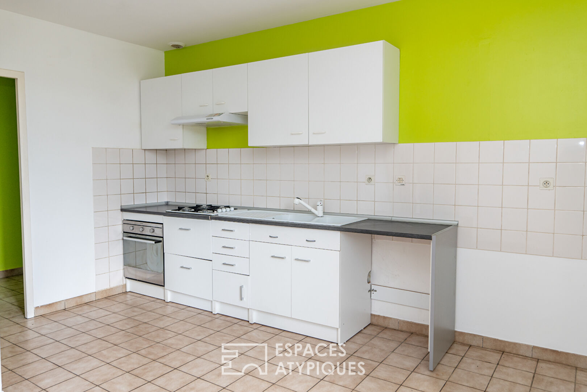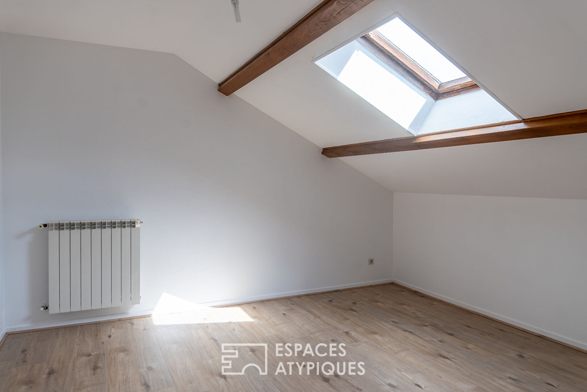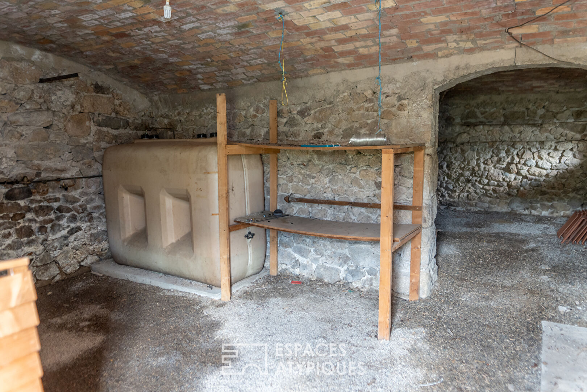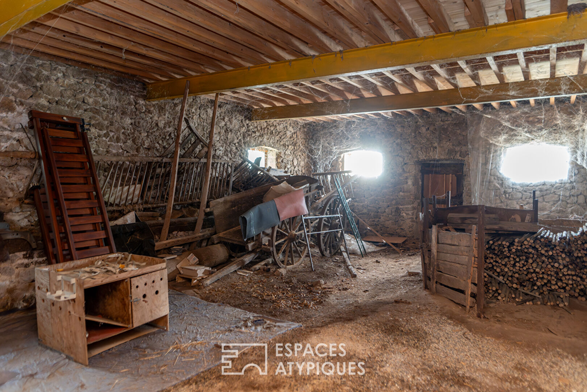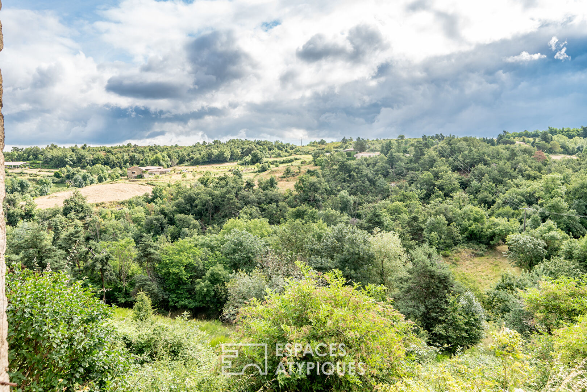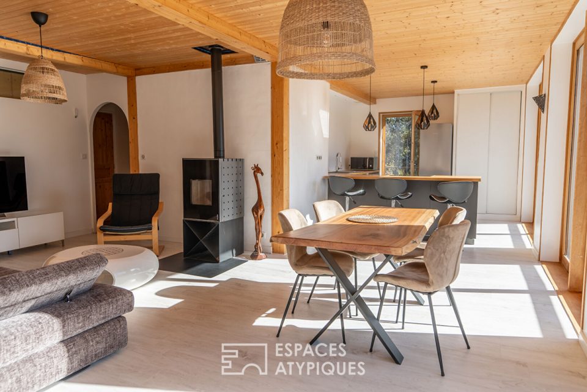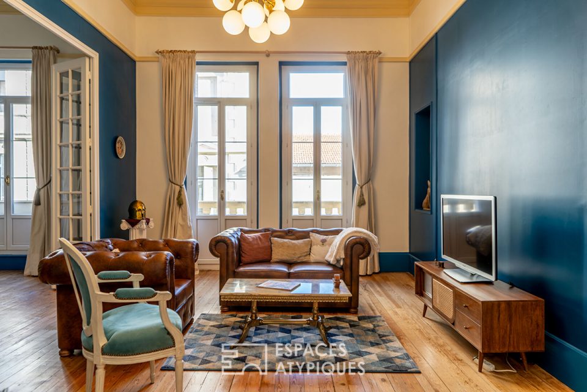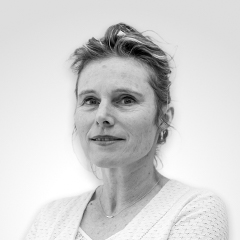
This former farmhouse soars over the green Ardèche.
This former farmhouse soars over the green Ardèche.
Built in the 19th century, after having served the surrounding land, the house, restored and then rented out, stands alone on the hillside. It plunges into a cradle of nature, offering a varied panorama. The beautiful outbuildings form a masterly part of the building, but they do not accompany the house; it is the house that stands alongside them, under the same roof, which has already been recently renovated. The whole structure, set between the local stone and the beautiful cellars, strives to maintain a beautiful posture. This very distinctive look, almost built as a manor house, means that this property is now destined to provide more living space and be more exposed to all kinds of views.
The 3,761 m² of land around the farm features terraces, an enclosed garden and a meadow. From time to time, you’ll catch a glimpse of the cows below, working to maintain the rolling countryside and the peace and quiet of the place.
Situated in the Vivarais or Nord Ardèche region, not far from charming historic and tourist villages, the property is reached by a simple country road, which isolates it as much as it facilitates access. Just 20 minutes from Tain-l’Hermitage, it is almost on this axis of the Rhône valley, like a parenthesis that, at over 425 m altitude and 1 h 30 from Lyon, comes to find more tranquillity.
The house provides an interior free of the past, as and when it needs restoring. So it’s still up to you to create a comfortable living environment to suit your taste.
The 110 m² home has 3 floors, with 2 of the 5 bedrooms already in the attic. A pergola overlooks the courtyard, immersing you in a green-tinted silence as you relax or dine, and accompanies the entrance to the house. First of all, there’s the living room with its cosy stove, 1 separate kitchen and great convenience. The second level has 3 bedrooms, a bathroom and WC. Here and there, cupboards and storerooms make a useful addition to the whole house, which also boasts 340 m² of additional floor space, including 1 barn, 1 garage, stables, 1 cellar and 1 boiler room.
The adjoining outbuildings, which have been well preserved and are already largely open to the outside world, provide ample support for your ideas of extensions.
The house gives you plenty of time to think about all the potential offered by almost 460 m² of floor space, so that your creativity and your need for space can easily grow into a country loft.
ENERGY CLASS: E 275 kWh/m2/year/ CLIMATE CLASS: E 68 kgCO2/m2/year. Estimated average annual energy costs for standard use, based on energy prices for the year: €3,410 (including subscription).
Additional information
- 7 rooms
- 5 bedrooms
- 1 bathroom
- Outdoor space : 3700 SQM
- Property tax : 788 €
Energy Performance Certificate
- A
- B
- C
- D
- 275kWh/m².an68*kg CO2/m².anE
- F
- G
- A
- B
- C
- D
- 68kg CO2/m².anE
- F
- G
Estimated average amount of annual energy expenditure for standard use, established from energy prices for the year 2023 : between 3410 € and 4700 €
Agency fees
-
The fees include VAT and are payable by the vendor
Mediator
Médiation Franchise-Consommateurs
29 Boulevard de Courcelles 75008 Paris
Information on the risks to which this property is exposed is available on the Geohazards website : www.georisques.gouv.fr
