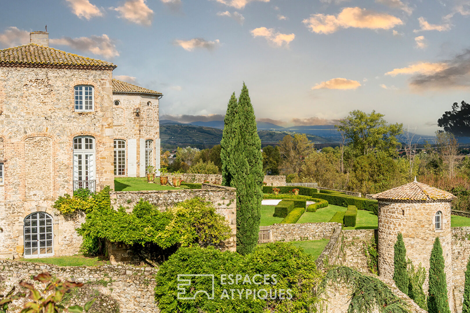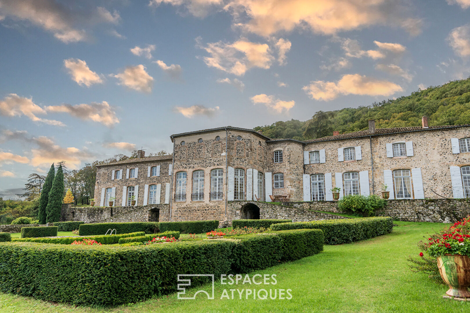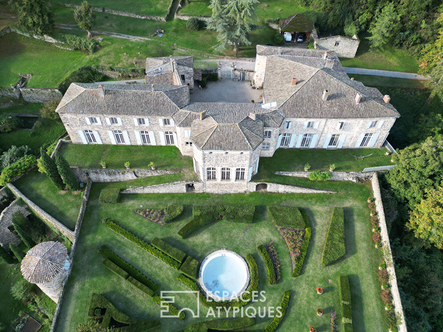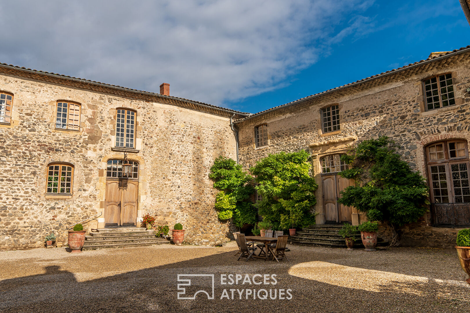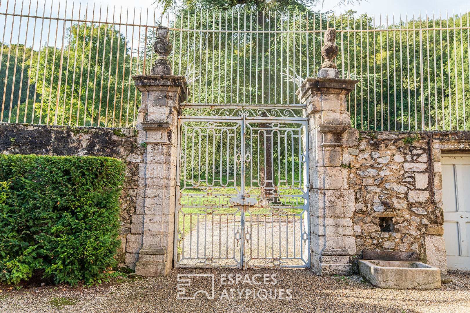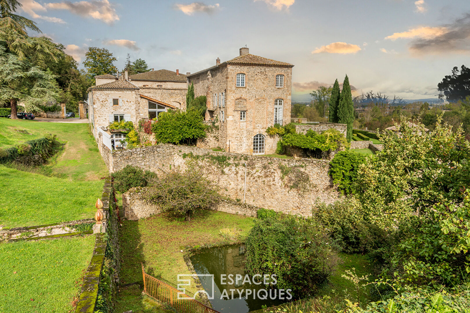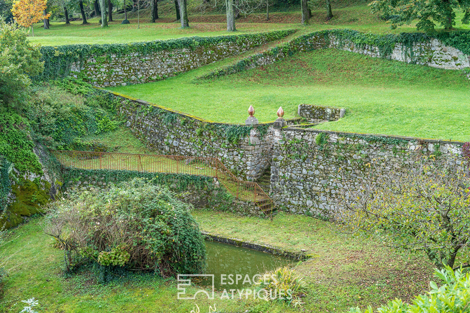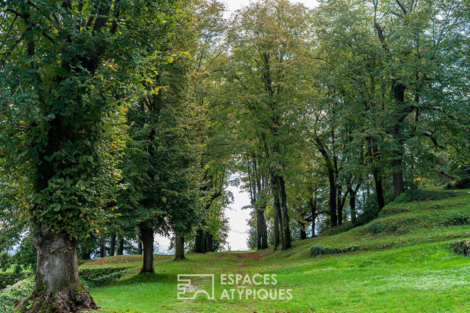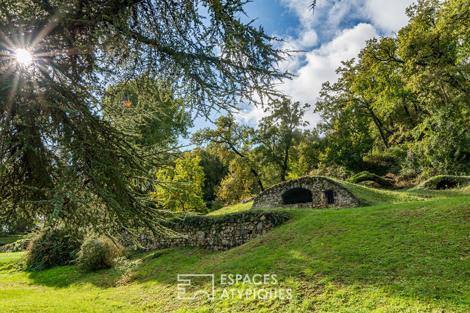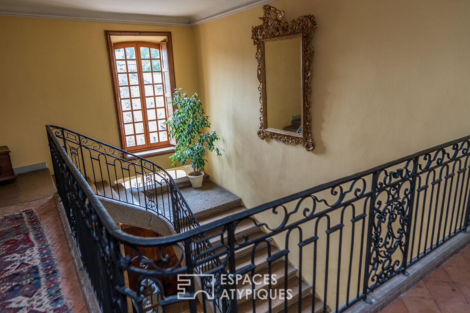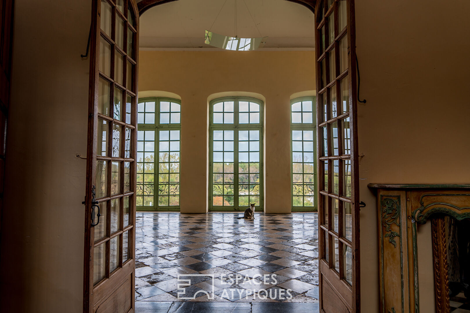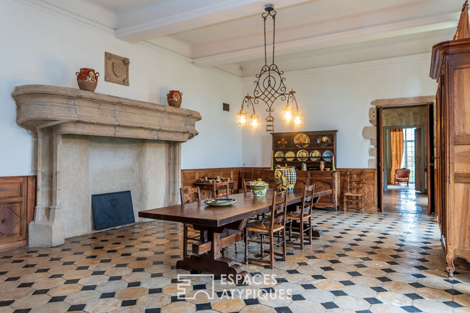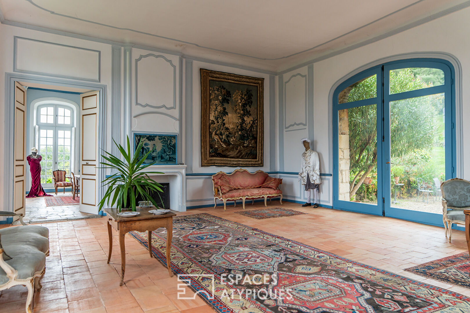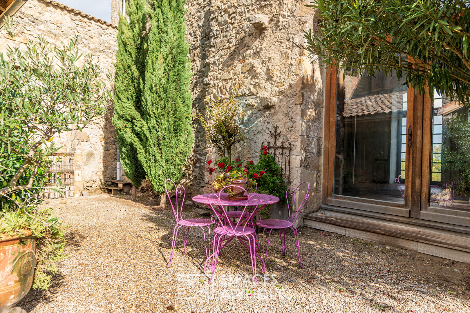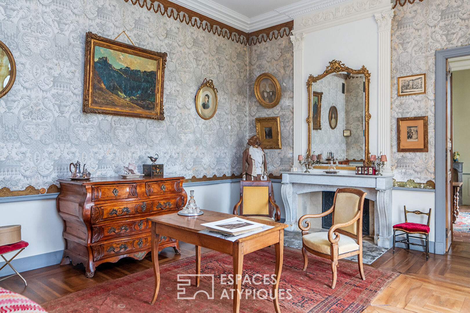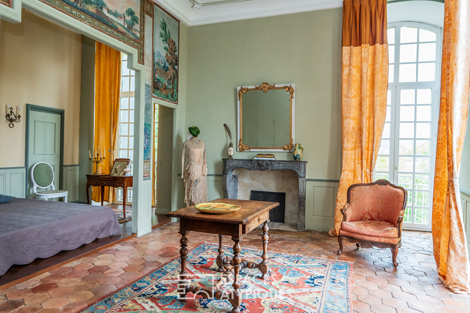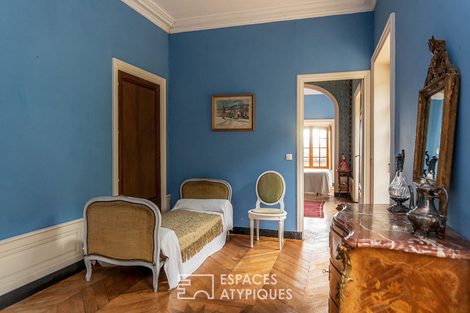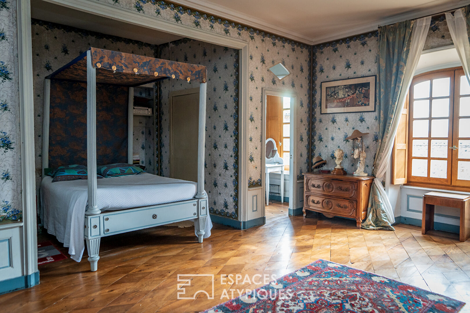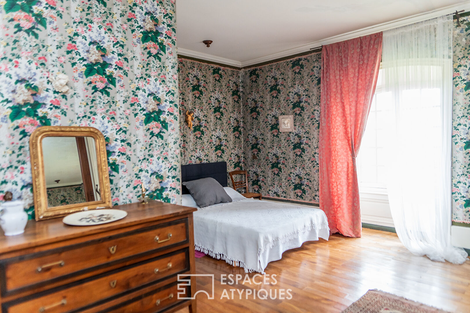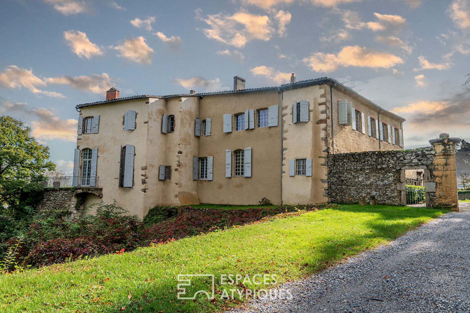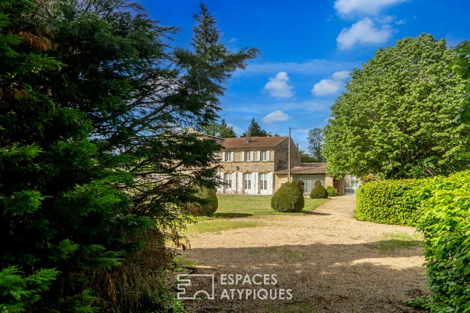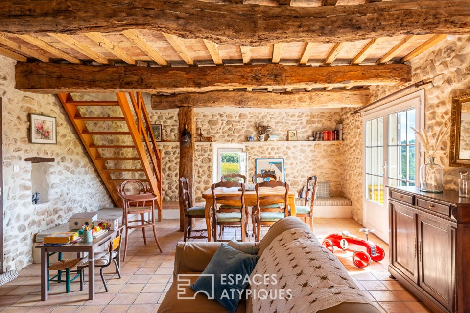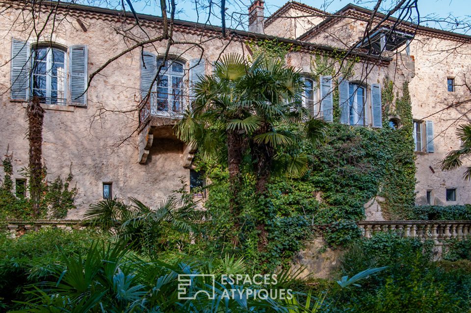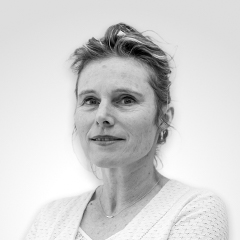
An exceptional residence in the Ardèche.
An exceptional residence in the Ardèche.
In the furrows of the Rhône valley, less than 1 hour from Lyon, at the top of the rock, the castle stands alone overlooking its village. Its position and panorama are of major interest, and the history of this perched estate goes back to feudal times. This family home built its prestige 300 years ago on the ruins of the last fortified castle. Its singular architecture, in the southern style, then contained entertainment areas and has maintained a more comfortable destiny to the present day.
Two perrons, gates, an archway and a hidden passageway orchestrate the entrance to the château, via a graceful inner courtyard. On the garden level, you are invited to join the rotunda ballroom, the chapel and 7 reception rooms in a row almost 60 m long, which are elegantly illuminated and punctuated by 18 vertiginous French windows. You then reach the imposing stone staircase, flanked by wrought ironwork that curves up to the first floor. This brings together the heated living areas and communicates with 1 convertible attic of 230 m², which could be used for additional sleeping accommodation. The 18th century saw the renaissance of the château. The décor, however, incorporates a number of elements with much earlier origins, one of the cellars dating back to the Middle Ages.
The floors, terracotta tiles, fireplaces, wood panelling and Louis XV gypseries, without being too ostentatious, still shine through. The 19th century wallpapers, notably by Zuber, are also well preserved. The 11 bedrooms, including 1 on the ground floor, have mainly adopted the taste of this period. The last occupants were also concerned about the need for sufficient amenities.
The property has a floor surface area of approx. 1,680 m² and has been carefully designed to meet today’s requirements. A heat pump accompanies the wood-burning fireplaces. The forced-air heating system, the 2 thermodynamic water heaters, the double-glazed windows, which have gradually replaced 80% of the dwelling, and the insulation already provide a degree of thermal comfort. The roof is regularly inspected and the Roman tiles are renewed as often as necessary. Like the local stone, they dress the buildings in shimmering ochre. The estate has almost 10 hectares of adjoining land, featuring terraces, a pool (now open for swimming) and a flowerbed inspired by a painting by the painter Daise. The arrangement of the box trees adds a delicate movement to this ancient bastion, where the top of 1 ancestral tower still stands. Its staircase leads to the castle’s counter-forts, while 1 former stable hides within its remains 1 recent 110 m² rented dwelling.
Further up, on the way back to the estate, the wash-house adds to the charm of the setting, which extends to the horizon with an avenue of centuries-old lime trees. A spring water well still irrigates the property.
A detached, renovated 140 m² caretaker’s cottage is discreetly visible from the château, with its outside grounds. Adjoining the building are 1 orange grove, 1 dovecote, 1 flat of 28 m², 3 rooms ideal for a workshop or deliveries. A 1st gate closes off the property to vehicles, which use its only access road, before being sheltered under 1 awning, right next to the sanitary facilities, which are always useful for receptions in the grounds. The rest of the land surrounds the estate, consisting of moorland and woodland classified as ZNIEFF, and also contains 1 former AOP St Joseph vineyard.
ENERGY CLASS: D/ CLIMATE CLASS: B (for the château) Actual electricity costs €2,730/2023. Estimated average annual energy costs for standard use, based on 2021 energy prices (including subscription): between €12,780 and €17,350 per year. The EPDs rank D/B, C/A and C/C respectively, for the 820, 104 and 100 m² of living space.
Additional information
- 35 rooms
- 16 bedrooms
- 1 bathroom
- 6 shower rooms
- Outdoor space : 95460 SQM
- Property tax : 2 850 €
Energy Performance Certificate
- A
- B
- C
- 243kWh/m².an7*kg CO2/m².anD
- E
- F
- G
- A
- 7kg CO2/m².anB
- C
- D
- E
- F
- G
Estimated average annual energy costs for standard use, indexed to specific years 2021, 2022, 2023 : between 12780 € and 17350 € Subscription Included
Agency fees
-
The fees include VAT and are payable by the vendor
Mediator
Médiation Franchise-Consommateurs
29 Boulevard de Courcelles 75008 Paris
Information on the risks to which this property is exposed is available on the Geohazards website : www.georisques.gouv.fr
