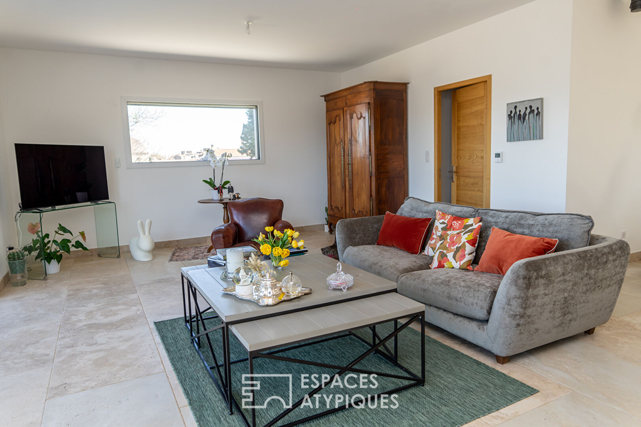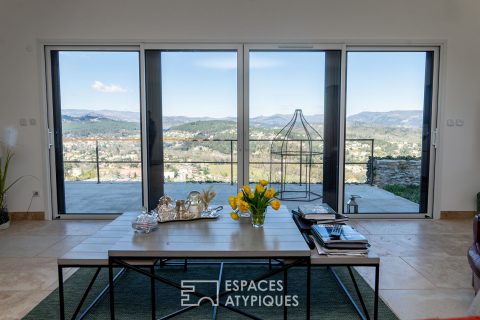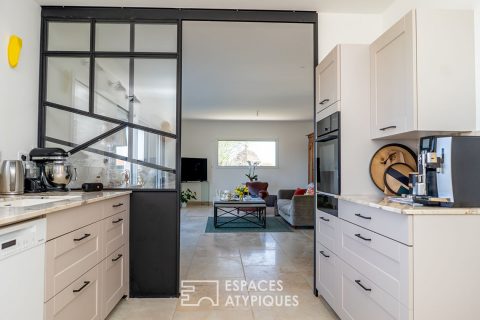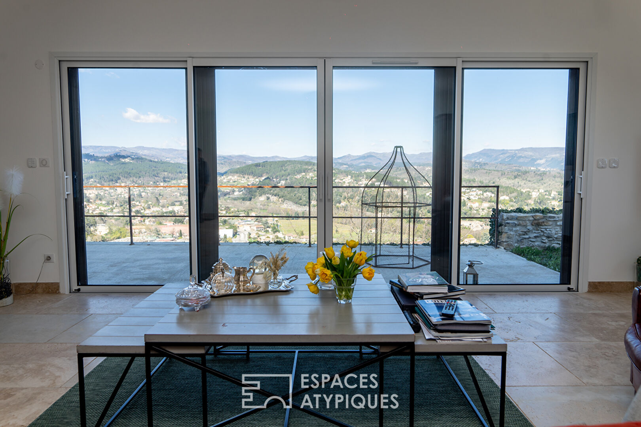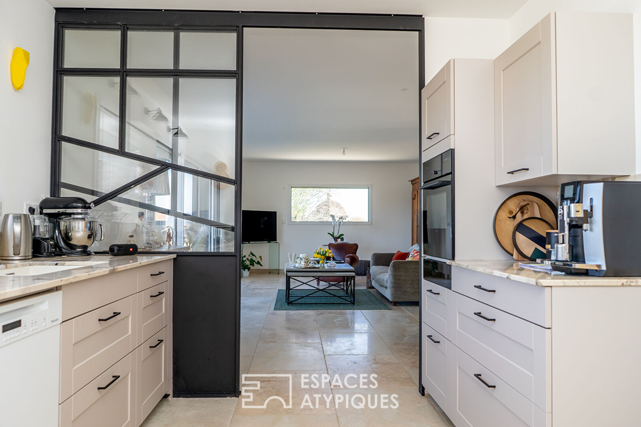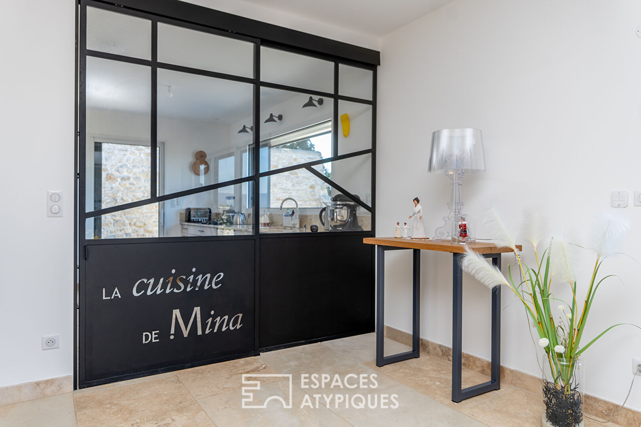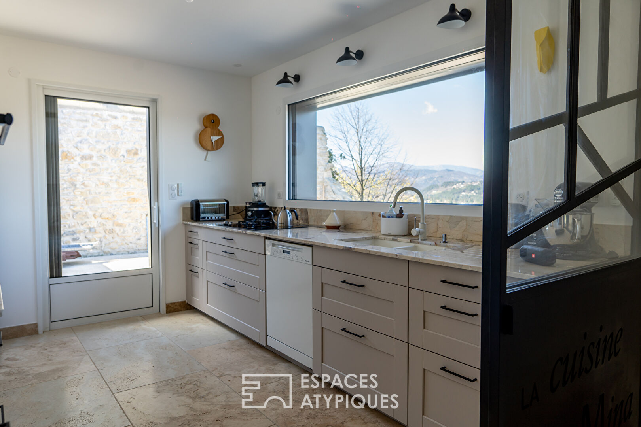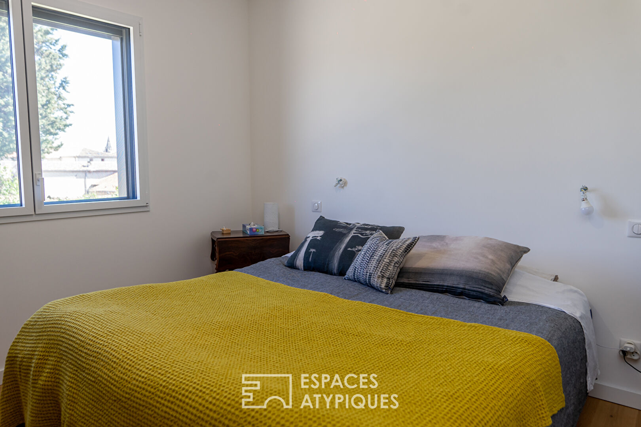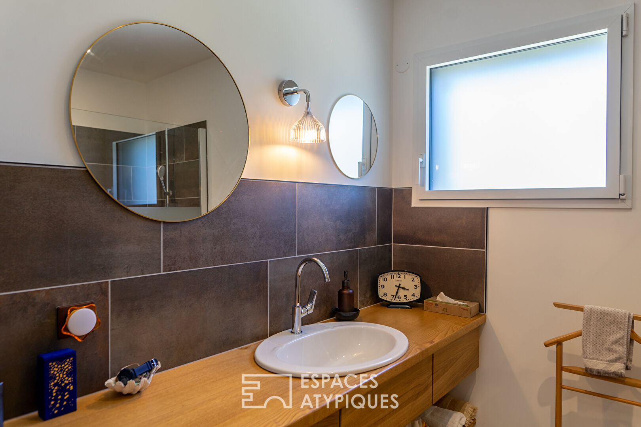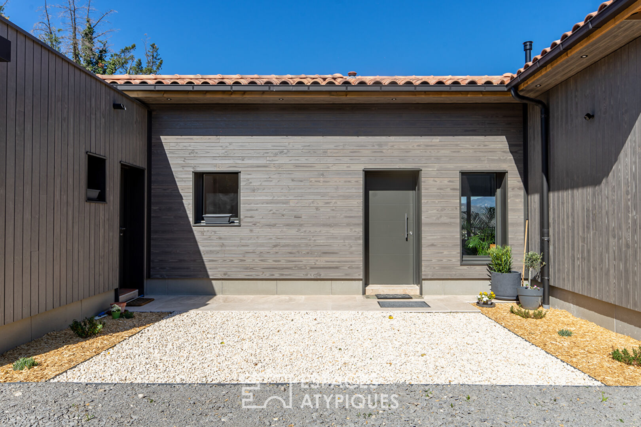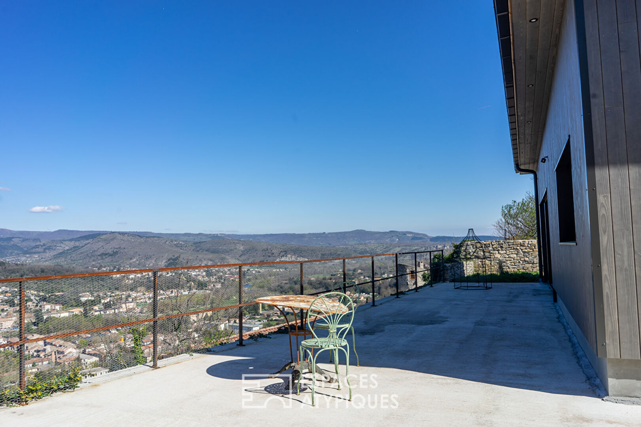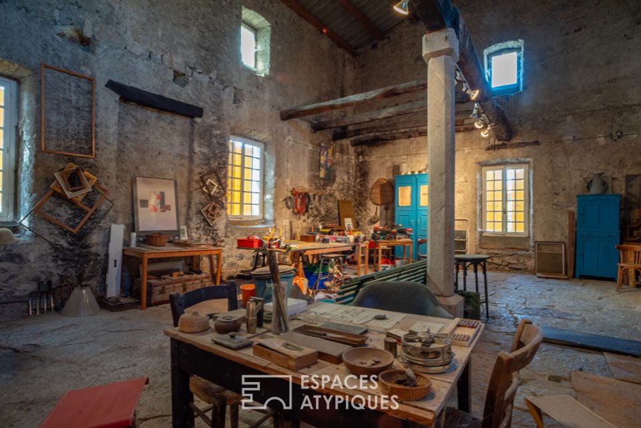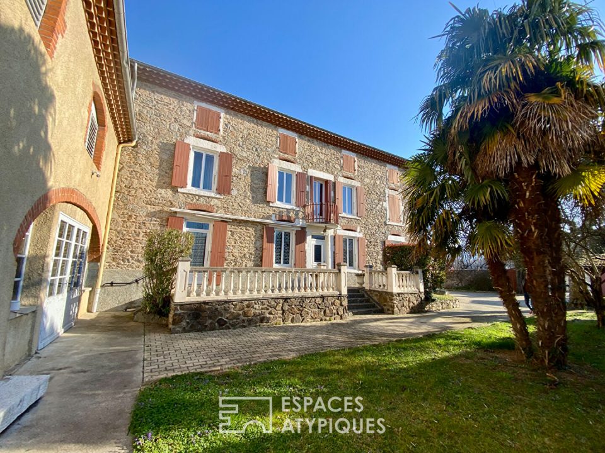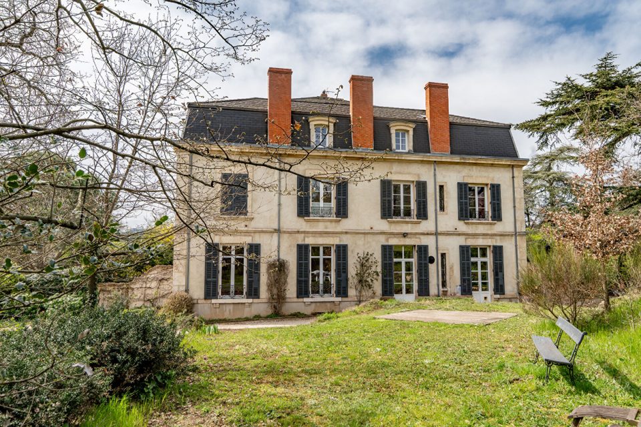
Bioclimatic villa in town centre with panoramic view
Ideally located 5 minutes’ walk from Aubenas town centre, this house has just been completed.
It offers all the benefits of a contemporary design on 140m2 of ground floor with optimised energy performance to RT2012 standards for a bioclimatic house.
After passing through the automated gate, you can park your car and access the entrance of the house which leads to a living room of more than 50m2, very bright, with large windows to enjoy the dominant view to the east.
This is followed by a magnificent fully equipped kitchen, just as bright, completed by its storeroom.
To the rear, there is a master suite with dressing room, shower room and toilet.
Then, an office gives access to a part of the house which can be independent because it has its own entrance from the outside. There are 2 bedrooms, a shower room and a toilet plus a space where a kitchenette could be integrated.
Comfort is provided by an air/water heat pump with underfloor heating and cooling. A flue is planned to accommodate a stove as a complement.
A cellar completes this property, but it is above all its exteriors, with almost 100m2 of terraces that give this property its unique character.
Additional information
- 5 rooms
- 3 bedrooms
- 2 shower rooms
- Outdoor space : 460 SQM
Energy Performance Certificate
- 33kWh/m².an1*kg CO2/m².anA
- B
- C
- D
- E
- F
- G
- 1kg CO2/m².anA
- B
- C
- D
- E
- F
- G
Agency fees
-
The fees include VAT and are payable by the vendor
Mediator
Médiation Franchise-Consommateurs
29 Boulevard de Courcelles 75008 Paris
Information on the risks to which this property is exposed is available on the Geohazards website : www.georisques.gouv.fr
