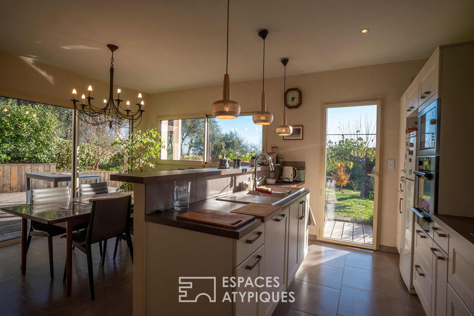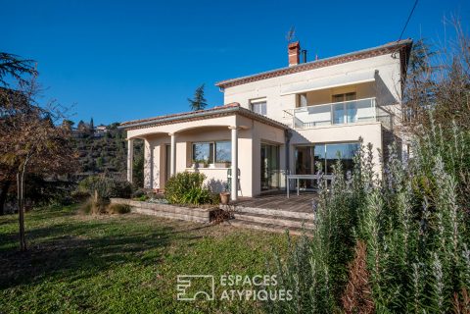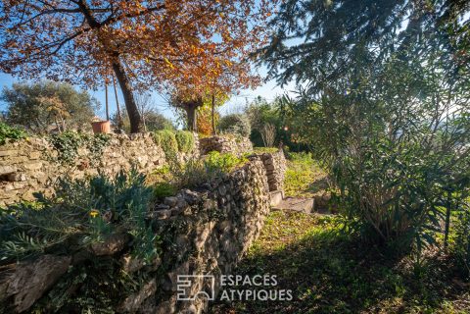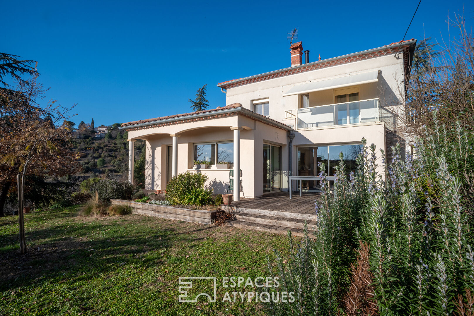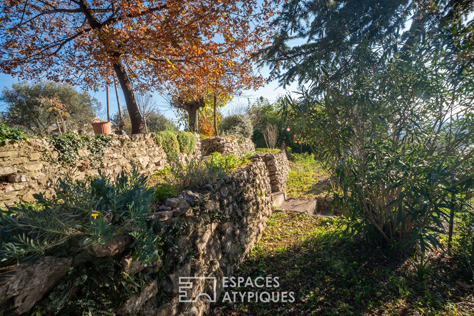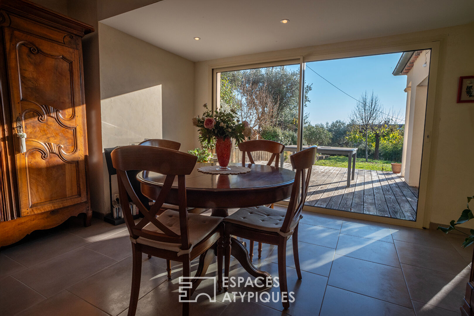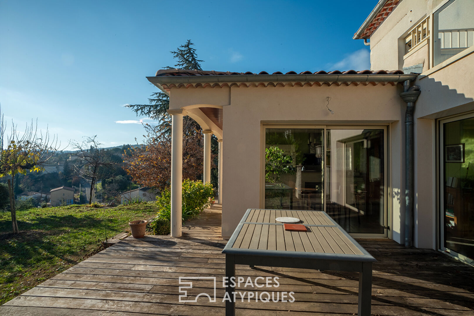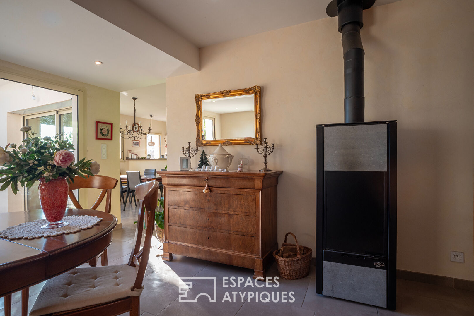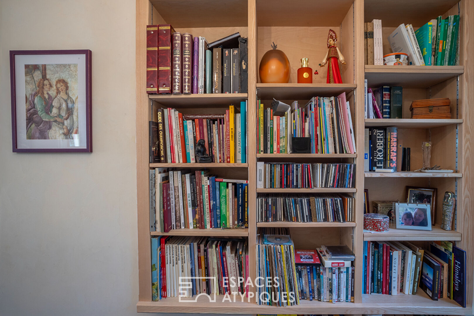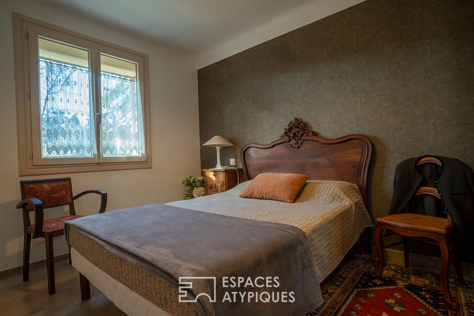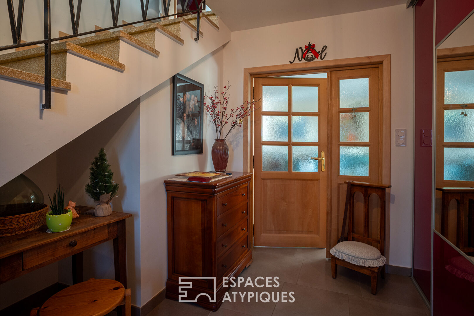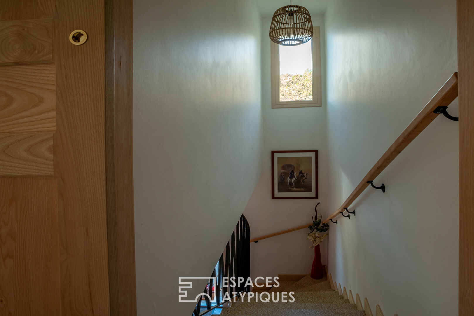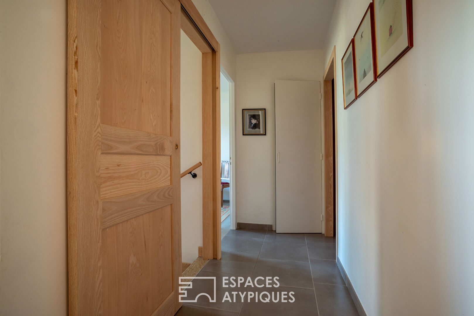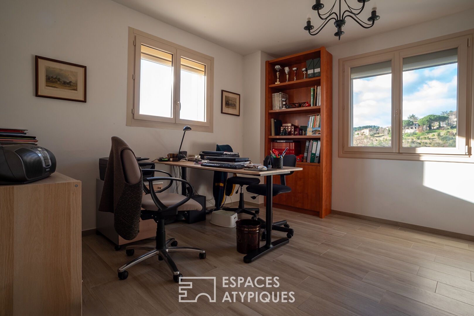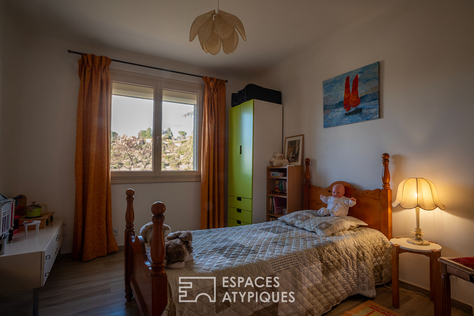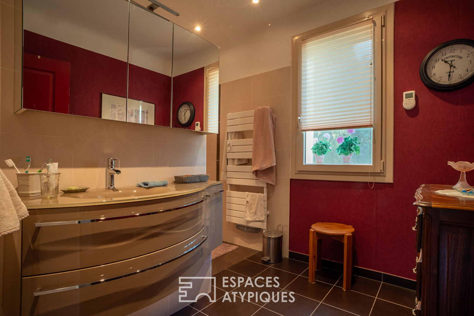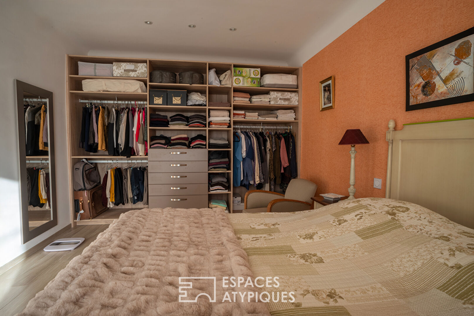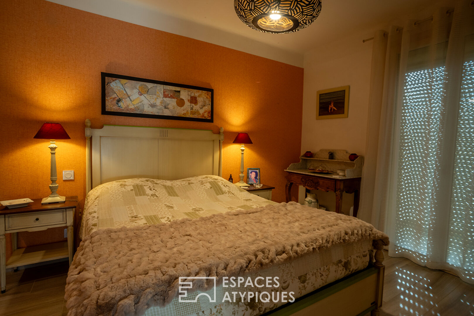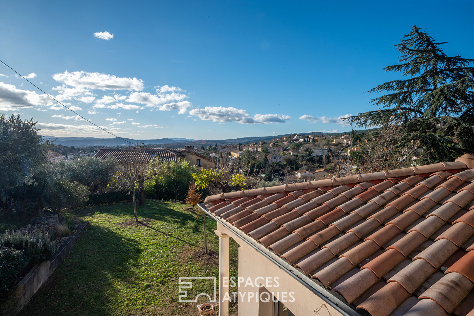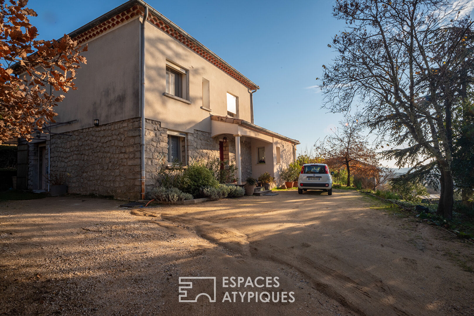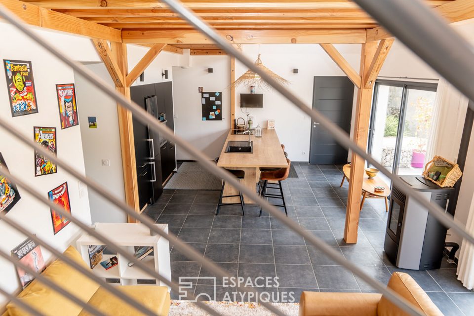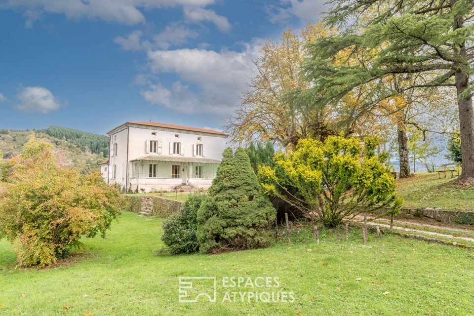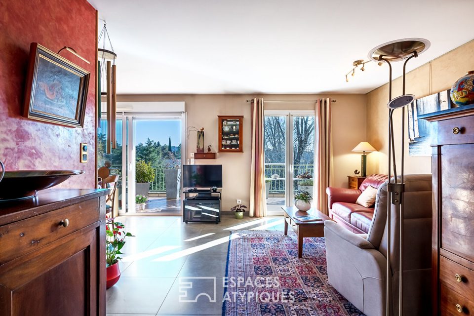
Beautifully renovated 1960s house in the heart of a tree-filled residential area
A discreet private path leads you to this house from the 60s which has undergone a beautiful interior renovation. You are here very close to the city center of Aubenas in the heart of old olive terraces now converted into a quiet residential area. The house benefits from an unobstructed view and extends over an area of 161 m2 spread over two levels, all in the middle of a wooded plot of 660 m2 mixing mulberry trees, olive trees, cedars and fig trees. As soon as you enter, a hall invites you into comfortable living rooms skillfully arranged. For example, you will discover beautiful woodwork such as the solid beech doors or the oak library made to measure by local craftsmen. The bright living room with its whitewashed walls opens on the one hand onto a cleverly designed terrace in Douglas pine and a south-facing garden. It also communicates with the resolutely modern kitchen in an anise green color. The latter has a convivial dining area while being flanked by a useful laundry room with integrated sink. A pretty bedroom followed by a bathroom and a suspended toilet judiciously complete this first level. A beautiful vintage staircase in sixties-style terrazzo invites you upstairs where a corridor distributes two bedrooms, a large office, a bathroom with Italian shower, a toilet and a small additional room. You will be won over, among other things, by the master bedroom dressed with a perfect dressing room and opening onto a private balcony with a view of the Ardèche hills. The emphasis was placed on good insulation and a choice of high-quality materials such as aluminum joinery, efficient double glazing and solar electric roller shutters for part of the house. Efficient cellulose wadding was blown under the roof. The reversible electric underfloor heating on both levels via a heat pump also provides essential thermal comfort all year round. The Godin wood stove adorning the living room diffuses gentle heat during winter evenings thanks to the beautiful blue refractory stone from Hainaut. A small cellar is also listed as well as a location adjoining the house intended for a future carport. Finally, note the feasibility of building by purchasing the plot next to the property. Thus, the brightness, the openings onto the green environment and the volumes are the key words of this house redesigned with taste, attention to detail and functionality. A rare property, close to amenities and shops away from the urban hustle and bustle.
Additional information
- 6 rooms
- 4 bedrooms
- 1 bathroom
- 1 bathroom
- 1 floor in the building
- Outdoor space : 880 SQM
- Property tax : 2 061 €
Energy Performance Certificate
- A
- B
- 174kWh/m².an5*kg CO2/m².anC
- D
- E
- F
- G
- 5kg CO2/m².anA
- B
- C
- D
- E
- F
- G
Estimated average annual energy costs for standard use, indexed to specific years 2021, 2022, 2023 : between 1740 € and 2440 € Subscription Included
Agency fees
-
The fees include VAT and are payable by the vendor
Mediator
Médiation Franchise-Consommateurs
29 Boulevard de Courcelles 75008 Paris
Information on the risks to which this property is exposed is available on the Geohazards website : www.georisques.gouv.fr
