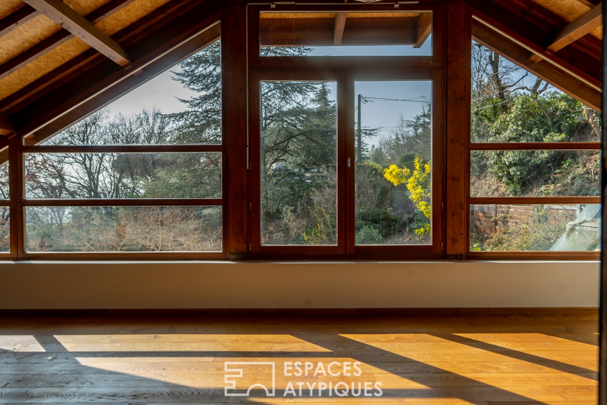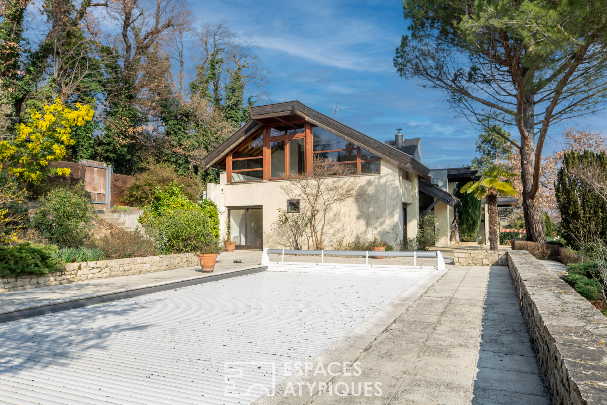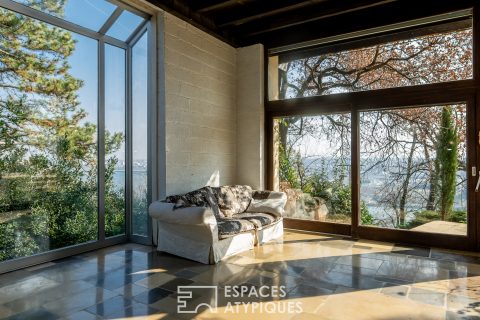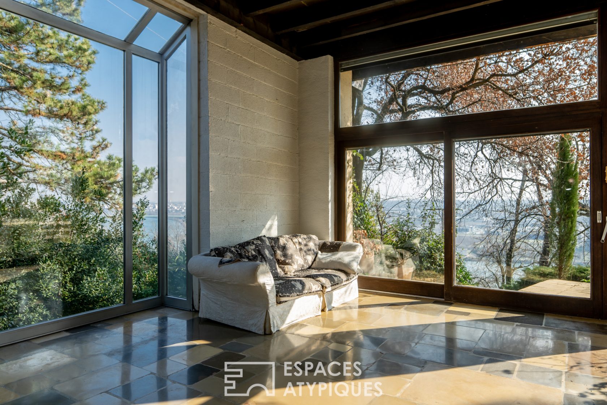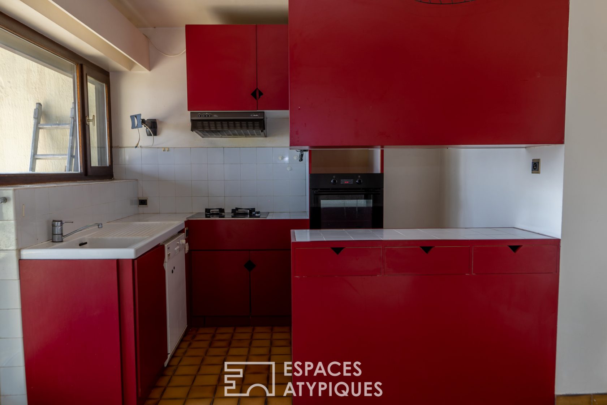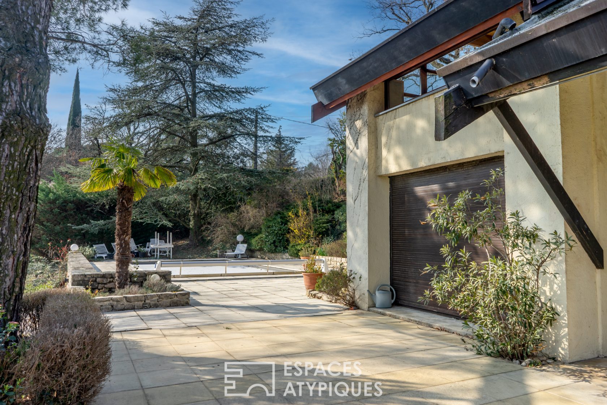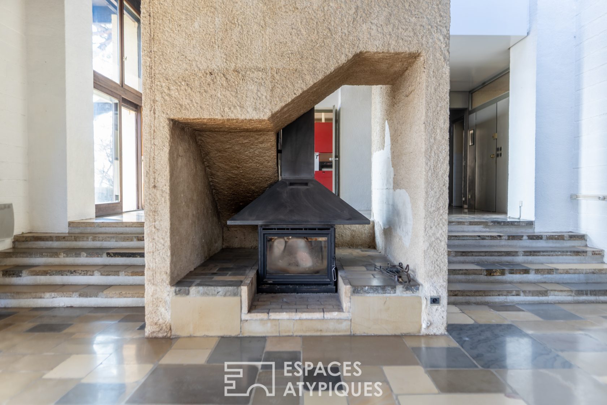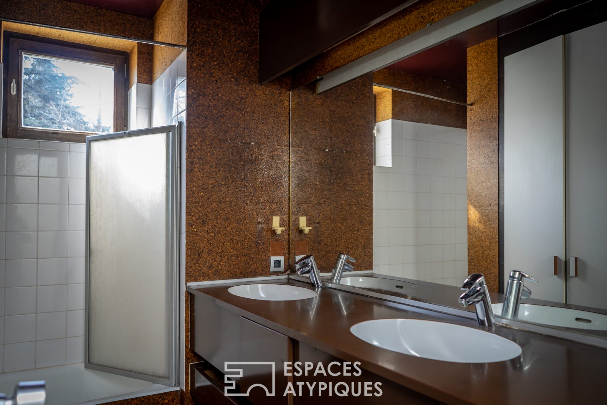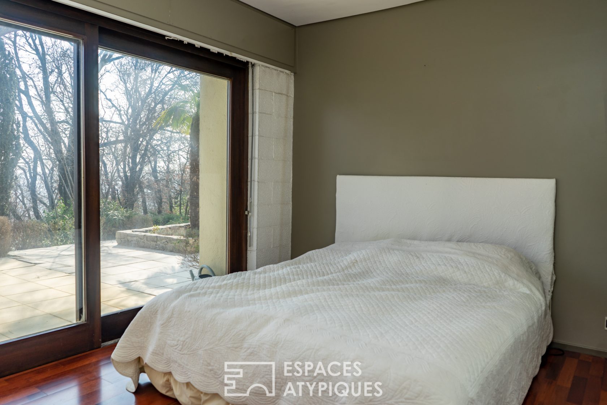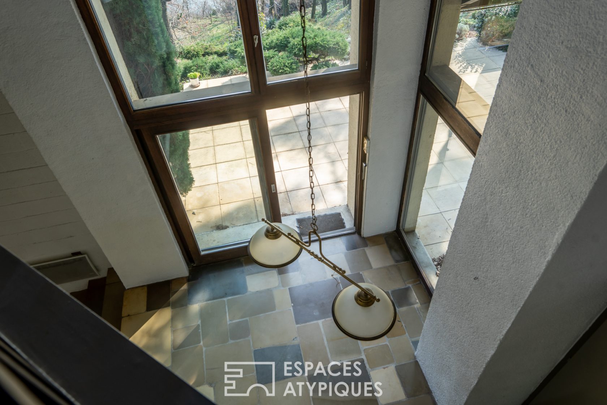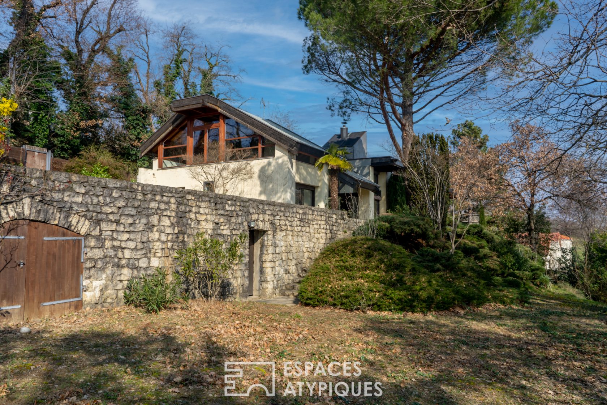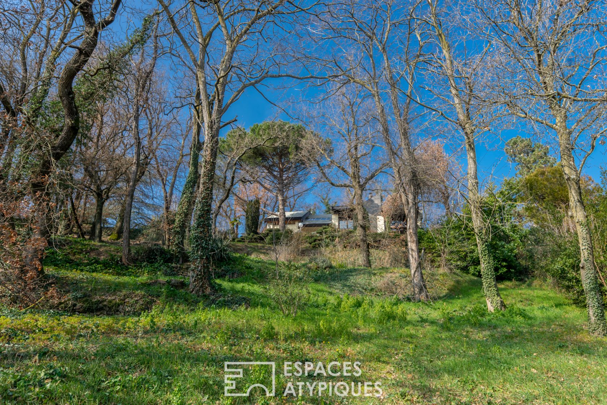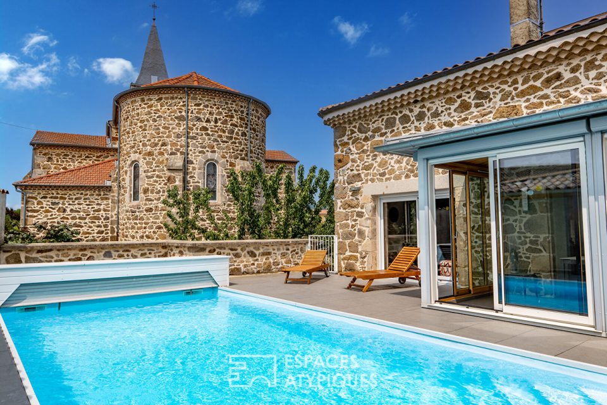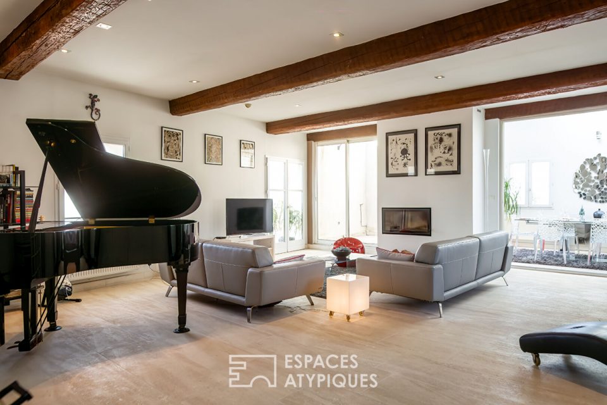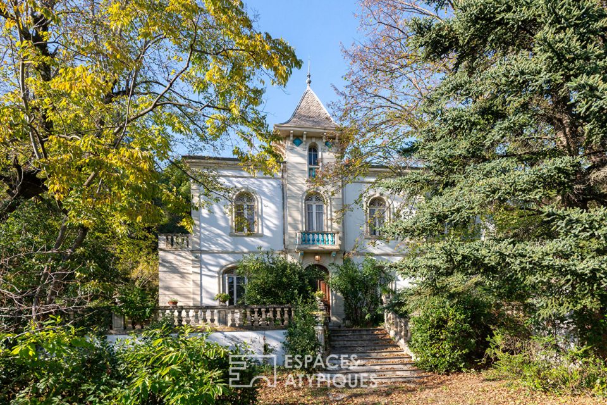
Architect’s house with view and pool
On the heights of Soyons, 10 minutes from Valence, in a secret setting, an architect’s house of about 180m2, built in 1977, is blossoming.
On a wooded plot of almost 4,000 m2, it offers very beautiful and luminous volumes.
The ground floor opens onto an elegant dining room and a majestic living room with its imposing central fireplace.
On the garden level, there is also a fitted kitchen, two cosy bedrooms with a bathroom and a storeroom.
The upper floor is a haven of serenity: it has two bedrooms with a shower room and, above all, a vast, bright and air-conditioned veranda of 32m2.
The bay windows illuminate every corner of the house,
offering a breathtaking south-east view of the Rhône, the valley and the Vercors in the distance.
Outside, various terraces give access to a swimming pool, a garage and the garden organised in terraces.
The house has electric underfloor heating and radiators. However, it will be necessary to improve the window frames and insulation in order to fully enjoy this house in complete peace of mind.
ENERGY CLASS: E / CLIMATE CLASS: B.
Estimated average annual energy costs for standard use, based on 2021 energy prices: between 2,590 and 3,580€.
Additional information
- 5 rooms
- 4 bedrooms
- 1 bathroom
- 1 bathroom
- 1 floor in the building
- Outdoor space : 3900 SQM
Energy Performance Certificate
- A <= 50
- B 51-90
- C 91-150
- D 151-230
- E 231-330
- F 331-450
- G > 450
- A <= 5
- B 6-10
- C 11-20
- D 21-35
- E 36-55
- F 56-80
- G > 80
Agency fees
-
The fees include VAT and are payable by the vendor
Mediator
Médiation Franchise-Consommateurs
29 Boulevard de Courcelles 75008 Paris
Information on the risks to which this property is exposed is available on the Geohazards website : www.georisques.gouv.fr
